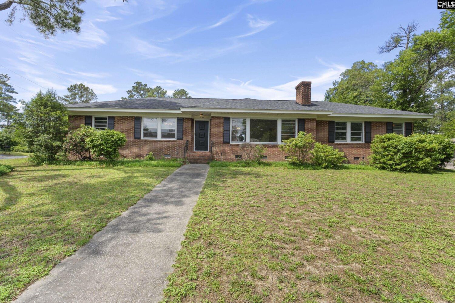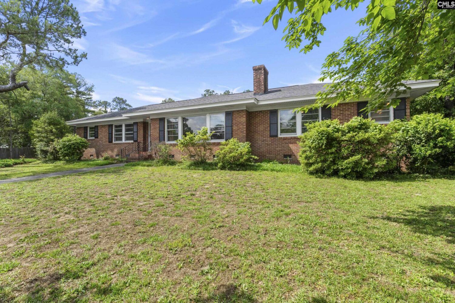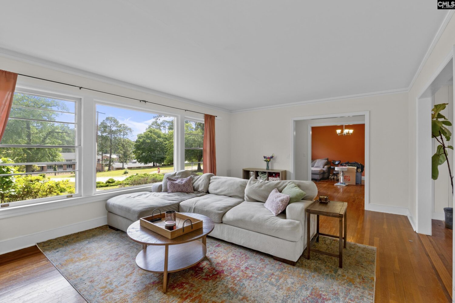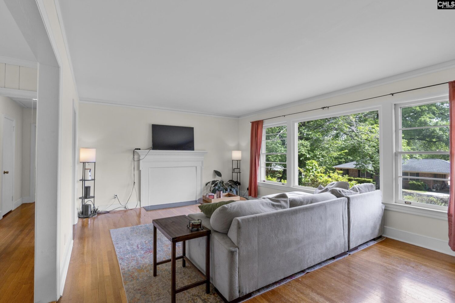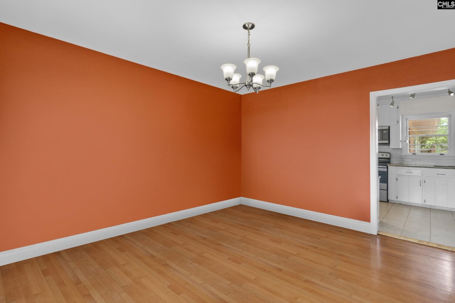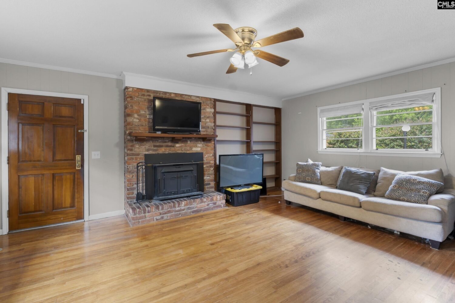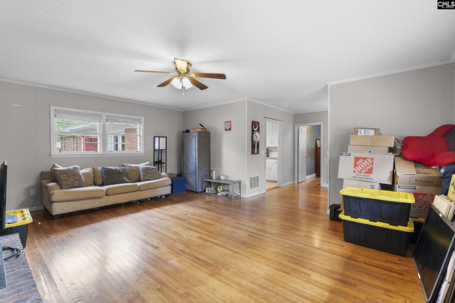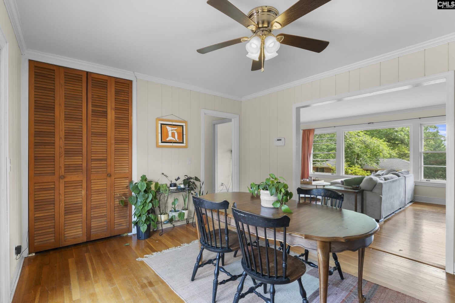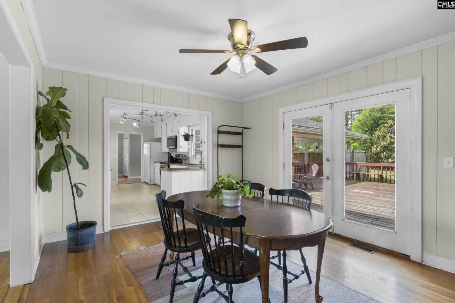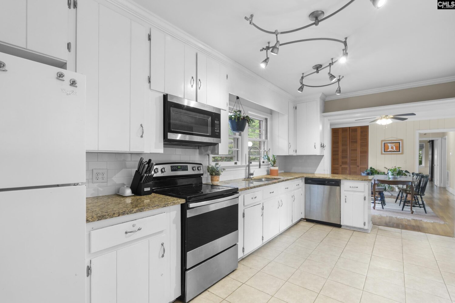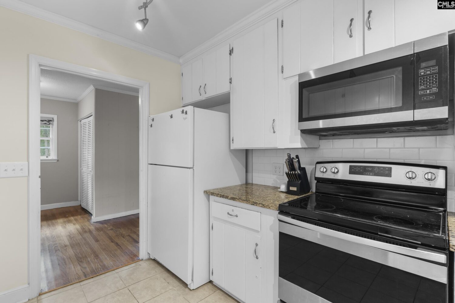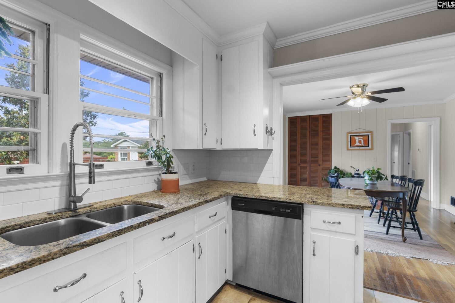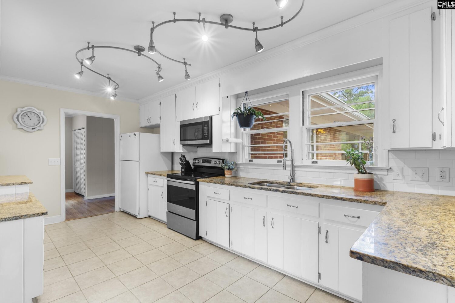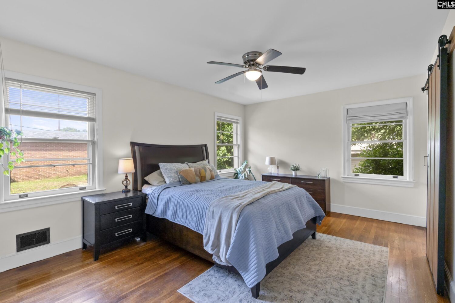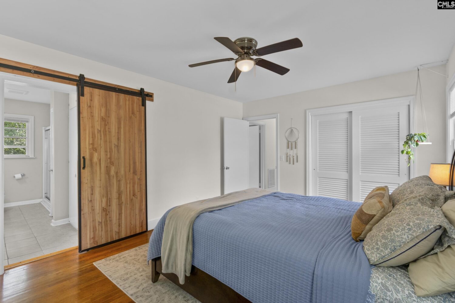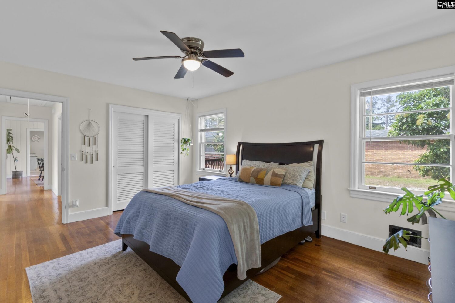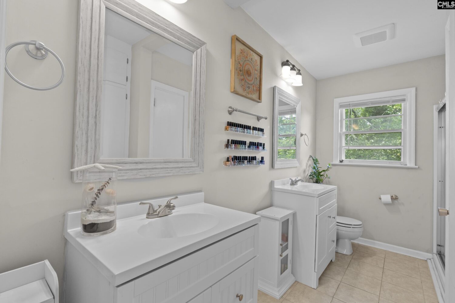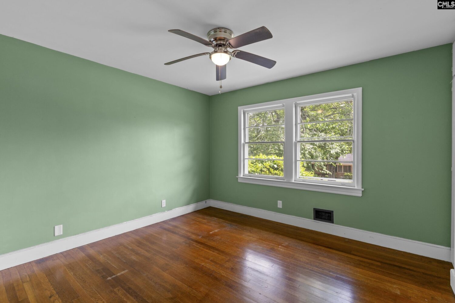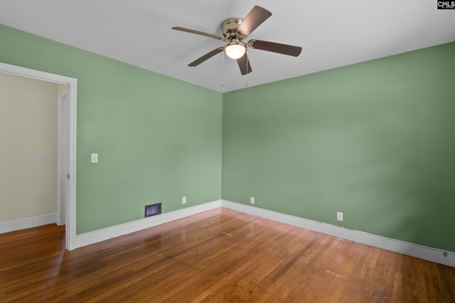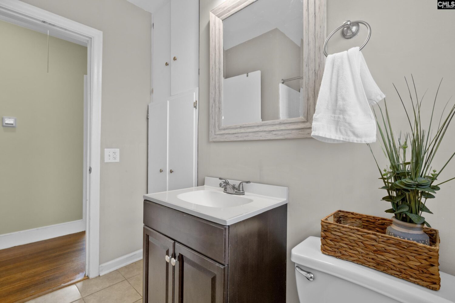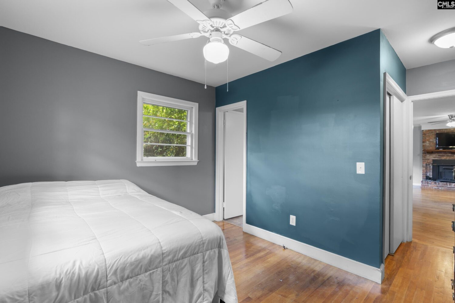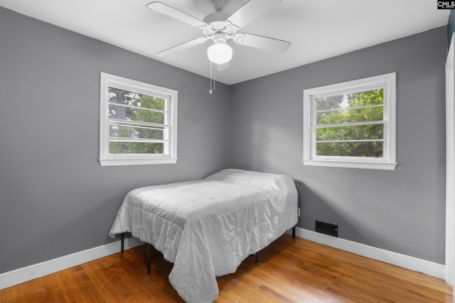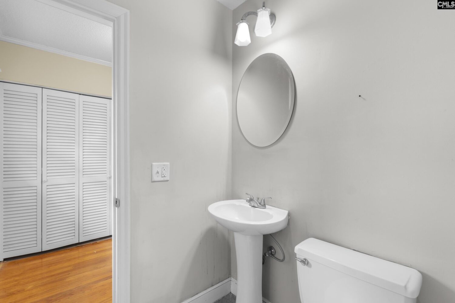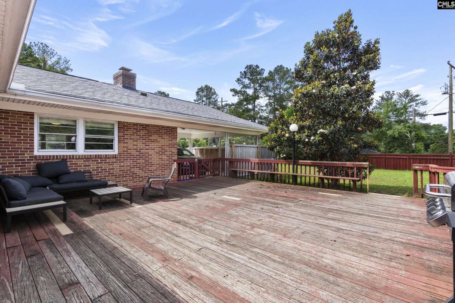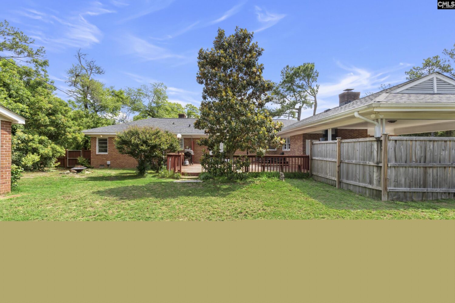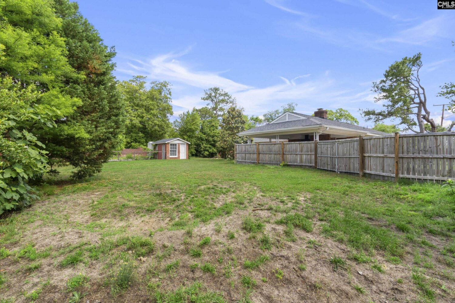2738 Stepp Drive
- 3 beds
- 3 baths
- 2342 sq ft
Basics
- Date added: Added 16 hours ago
- Listing Date: 2025-05-16
- Category: RESIDENTIAL
- Type: Single Family
- Status: ACTIVE
- Bedrooms: 3
- Bathrooms: 3
- Half baths: 1
- Floors: 1
- Area, sq ft: 2342 sq ft
- Lot size, acres: 0.43 acres
- Year built: 1956
- MLS ID: 608747
- TMS: 14003-06-07
- Full Baths: 2
Description
-
Description:
Welcome to this beautifully maintained 3-bedroom, 2.5-bath home nestled on a spacious 0.46-acre lot in a highly sought-after school district. With fresh paint throughout and gorgeous hardwood floors in every room, this home combines classic charm with modern updates for easy living.Step inside to find two inviting living spaces, both featuring cozy fireplaces?perfect for relaxing or entertaining. The flexible floor plan includes a formal dining room that can easily serve as a home office or playroom to suit your lifestyle. The eat-in kitchen offers a bright and functional space for everyday meals and family gatherings.Outside, the home truly shines with a massive backyard surrounded by a 6-foot privacy fence, making it ideal for children, pets, or even your dream garden. Enjoy summer evenings on the large back deck. Take advantage of two storage sheds for all your tools and toys.VIRTUAL TOUR: https://youriguide.com/2738_stepp_dr_columbia_sc/ Disclaimer: CMLS has not reviewed and, therefore, does not endorse vendors who may appear in listings.
Show all description
Location
- County: Richland County
- Area: Forest Acres, Arcadia Lakes
- Neighborhoods: Grove Park, SC
Building Details
- Price Per SQFT: 153.67
- Style: Ranch,Traditional
- New/Resale: Resale
- Foundation: Crawl Space
- Heating: Central,Gas 1st Lvl
- Cooling: Central,Heat Pump 1st Lvl
- Water: Public
- Sewer: Public
- Garage Spaces: 0
- Basement: No Basement
- Exterior material: Brick-All Sides-AbvFound
Amenities & Features
- Pool on Property: No
- Garage: Carport Attached
- Fireplace: Wood Burning
- Features:
HOA Info
- HOA: N
- Hoa Fee: 0
School Info
- School District: Richland One
- Elementary School: Bradley
- Secondary School: Crayton
- High School: A. C. Flora
Ask an Agent About This Home
Listing Courtesy Of
- Listing Office: Better Homes and Gardens Real Est Medley
- Listing Agent: Stephanie, Baird
