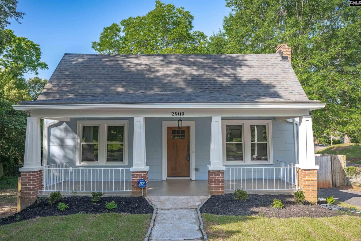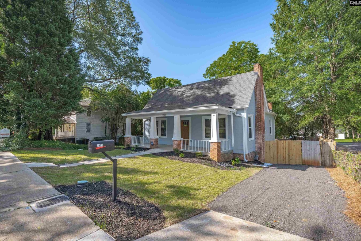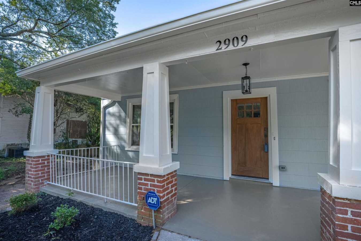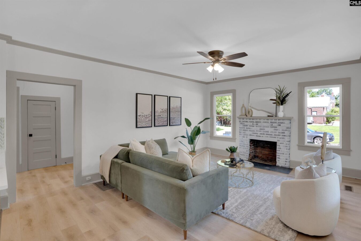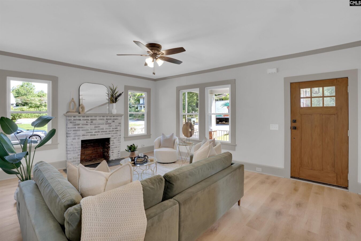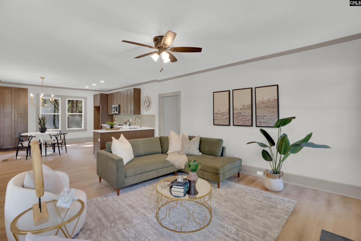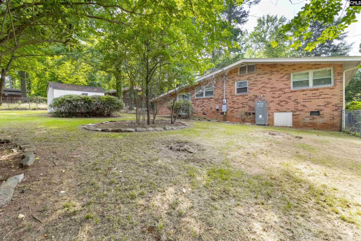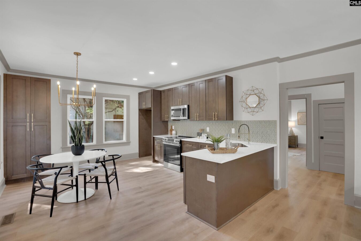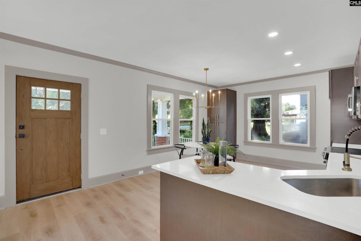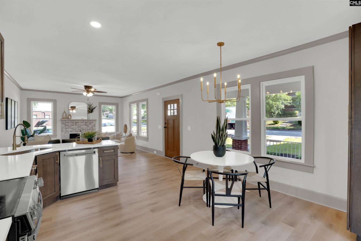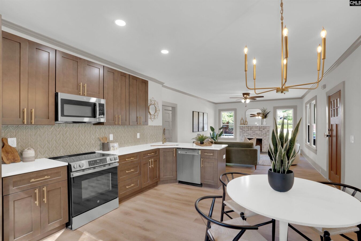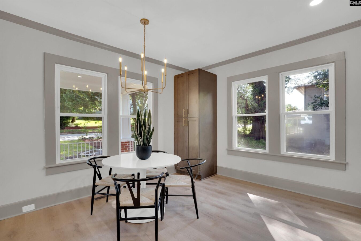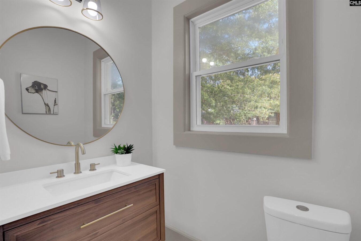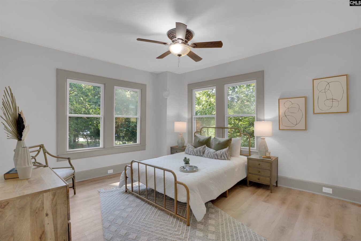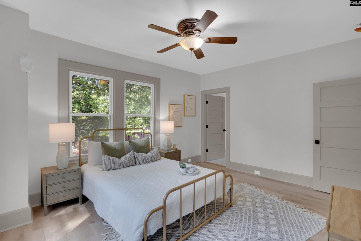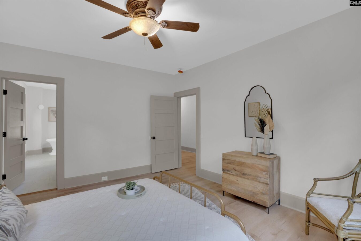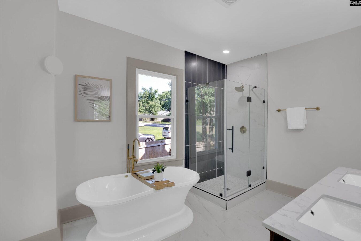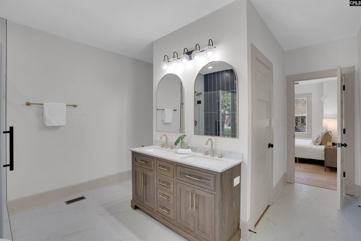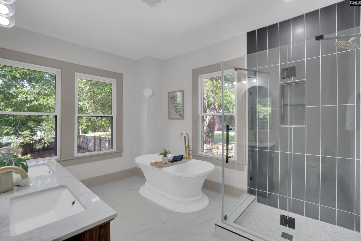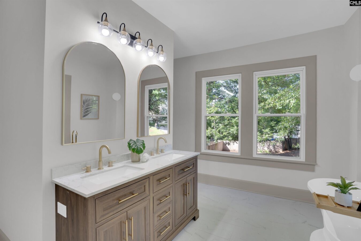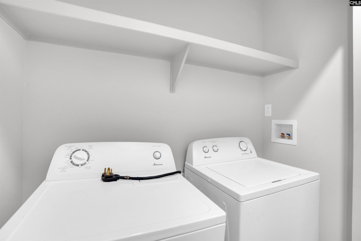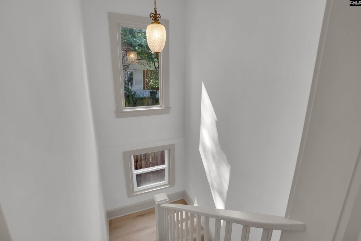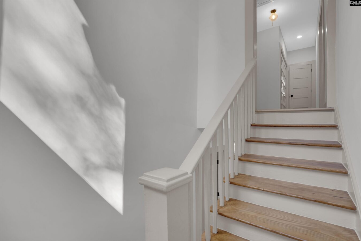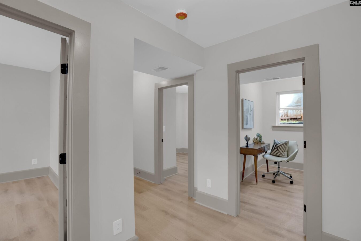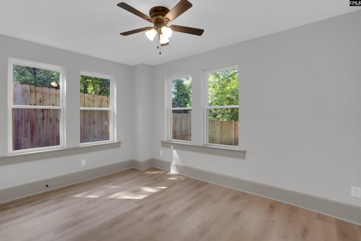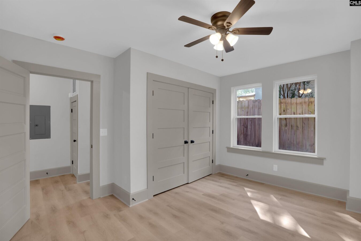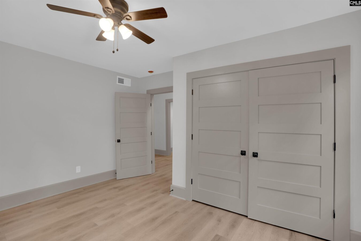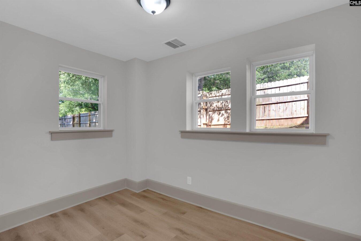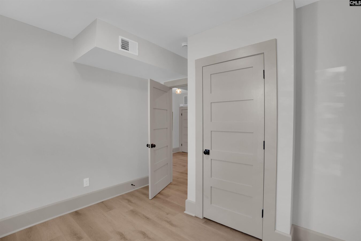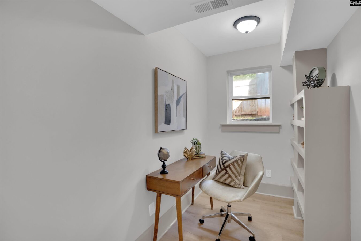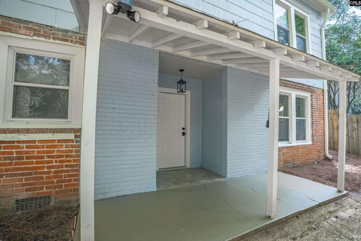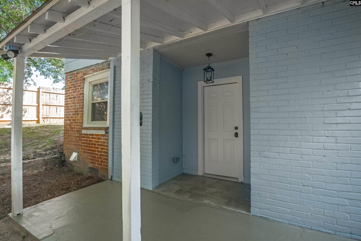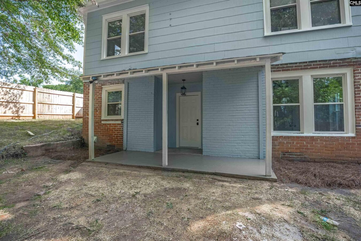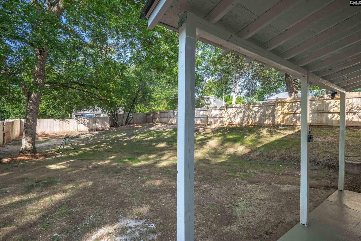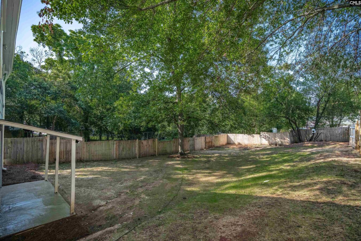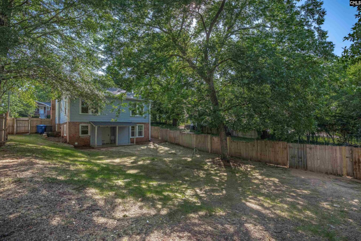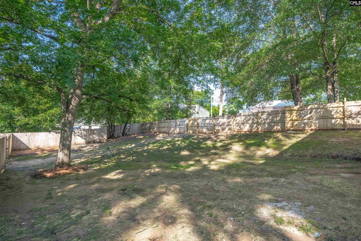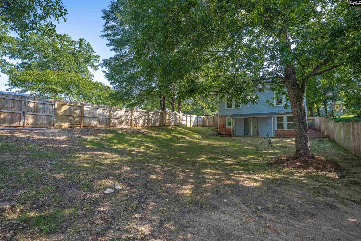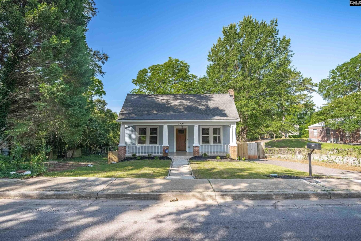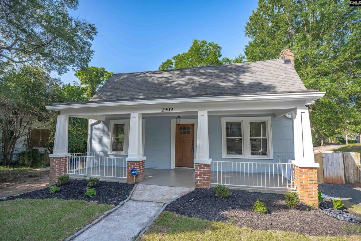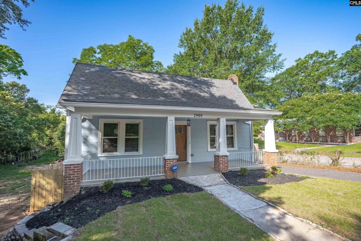RESIDENTIALSingle FamilySouth CarolinaRichland CountyColumbia292012909 Park St, Columbia, SC 29201, USA
2909 Park Street
2909 Park St, Columbia, SC 29201, USA- 3 beds
- 2 baths
$415,000
Request info
Basics
- Date added: Added 4 hours ago
- Listing Date: 2025-06-12
- Price per sqft: $204.94
- Category: RESIDENTIAL
- Type: Single Family
- Status: ACTIVE
- Bedrooms: 3
- Bathrooms: 2
- Year built: 1940
- TMS: 09105-09-12
- MLS ID: 610808
- Full Baths: 2
- Cooling: Central,Zoned
Description
-
Description:
Beautifully renovated home located in the heart of Historic Earlewood! The craftsman style front porch welcomes you home to the open concept floor plan. This open kitchen and living room concept is great for entertaining with stainless steel appliances and quartz countertops. Your primary bedroom retreat comes complete with a spa bath, separate large tile shower, and walk in closet. Downstairs you will find 2 extra bedrooms, and office with a custom built in bookcase, and a shared bathroom with double vanity. The backyard is fully privacy fences to bring the pups! Disclaimer: CMLS has not reviewed and, therefore, does not endorse vendors who may appear in listings.
Show all description
Location
- County: Richland County
- City: Columbia
- Area: City of Columbia, Denny terrace, Lake Elizabeth
- Neighborhoods: EARLEWOOD
Building Details
- Heating features: Electric
- Garage: None
- Garage spaces: 0
- Foundation: Crawl Space
- Water Source: Public
- Sewer: Public
- Style: Craftsman
- Basement: Yes Basement
- Exterior material: Fiber Cement-Hardy Plank
- New/Resale: Resale
Amenities & Features
HOA Info
- HOA: N
Nearby Schools
- School District: Richland One
- Elementary School: Logan
- Middle School: St Andrews
- High School: Columbia
Ask an Agent About This Home
Listing Courtesy Of
- Listing Office: NextHome Specialists
- Listing Agent: Amanda, Pereira, R
This Single Family style property is located in Columbia and is currently ACTIVE and has been listed on Vizo Realty. This property is listed at $415,000. It has 3 beds bedrooms, 2 baths bathrooms, and is . The property was built in 1940 year. Discover your perfect South Carolina Home.
