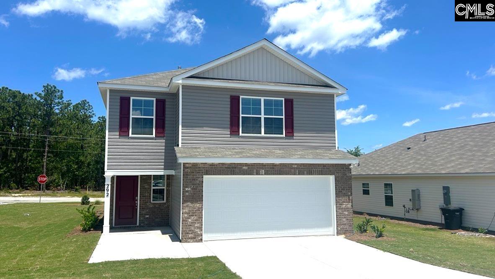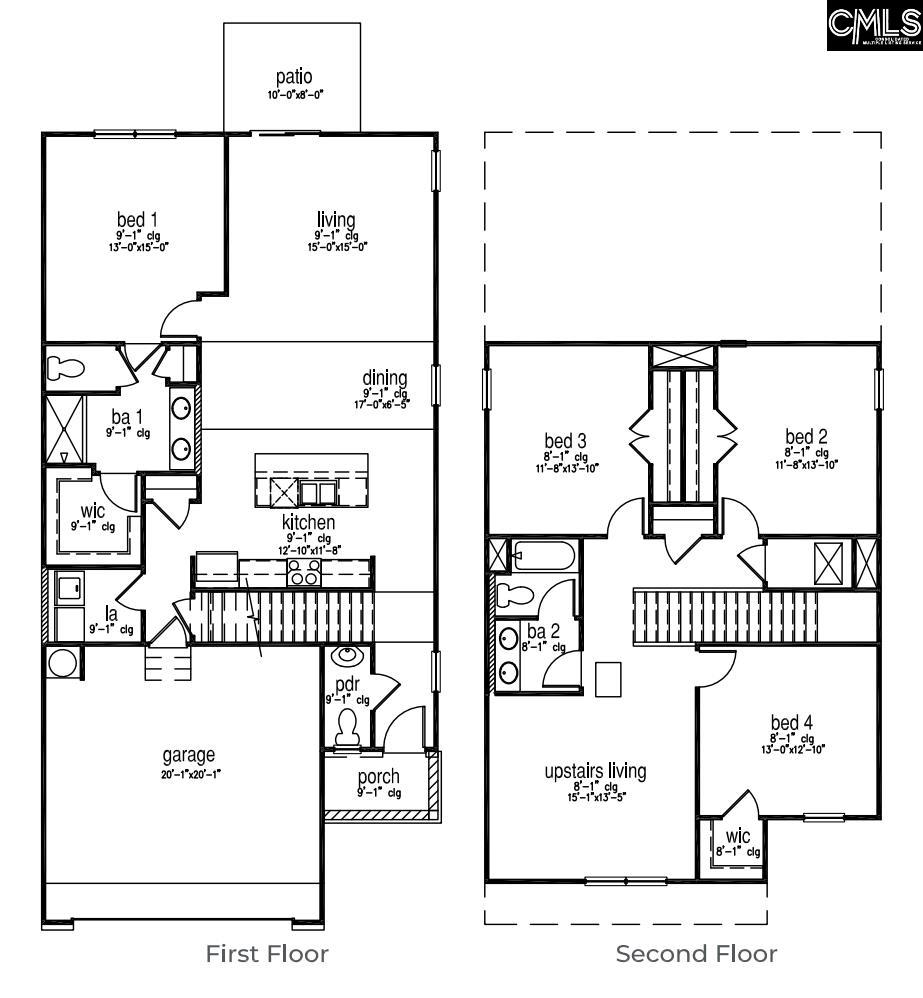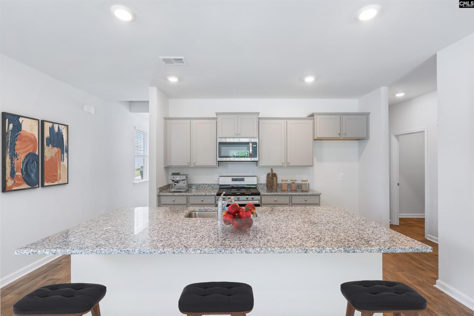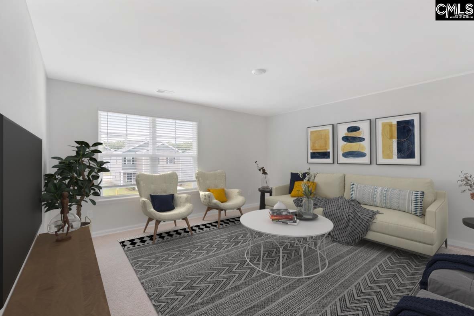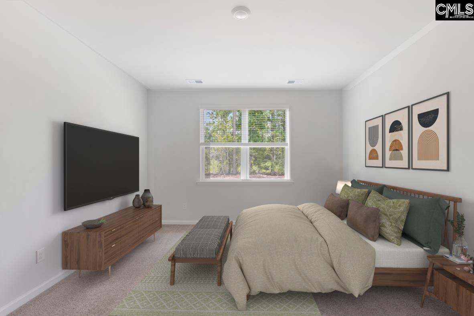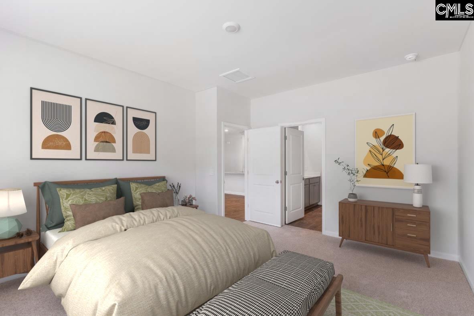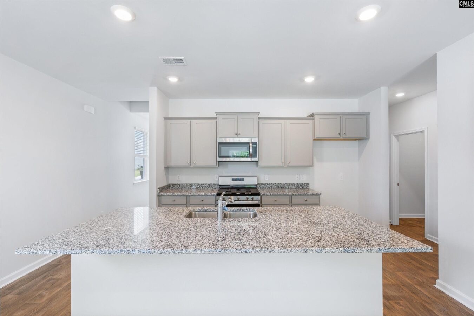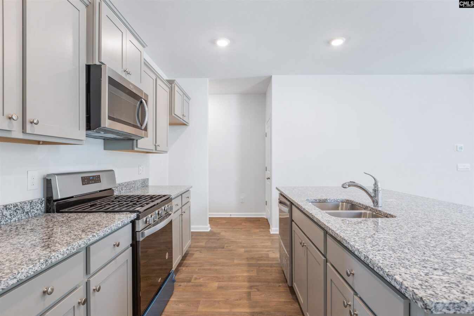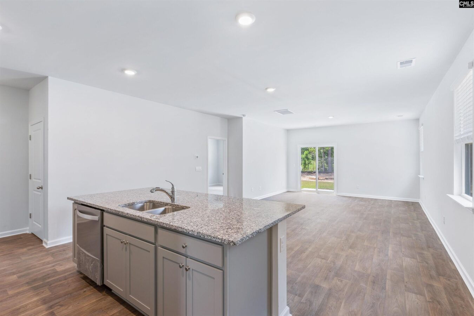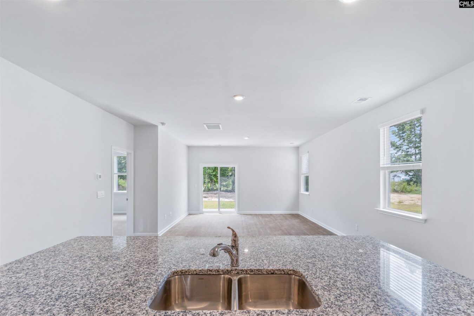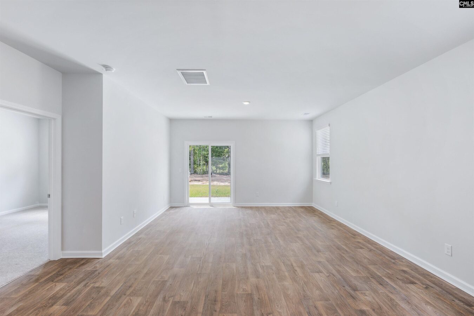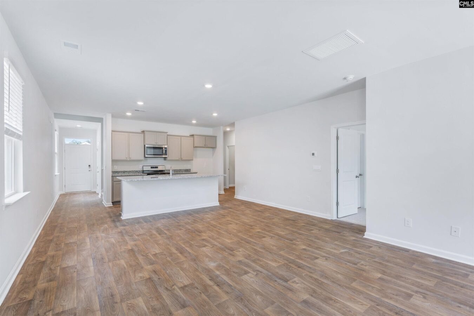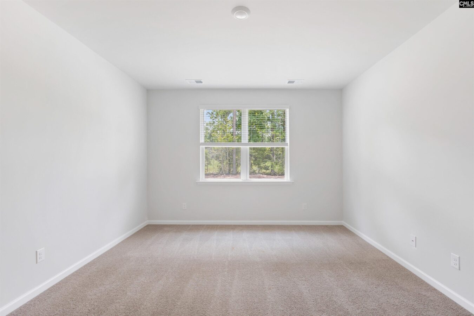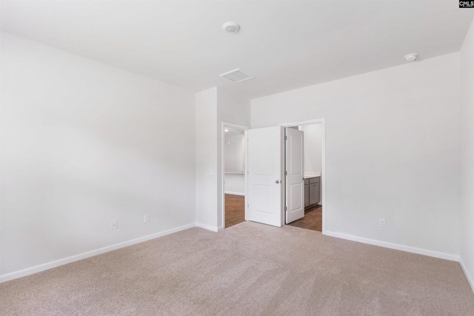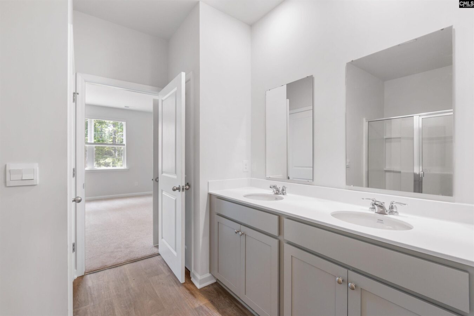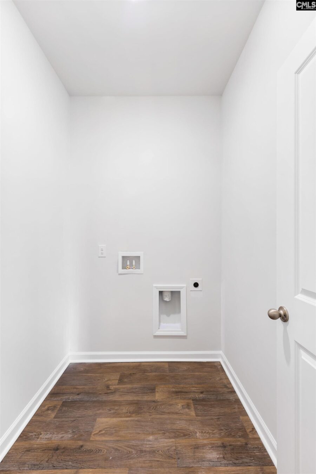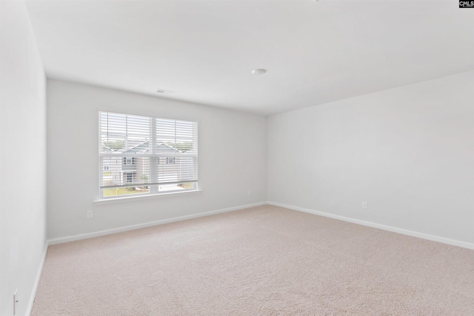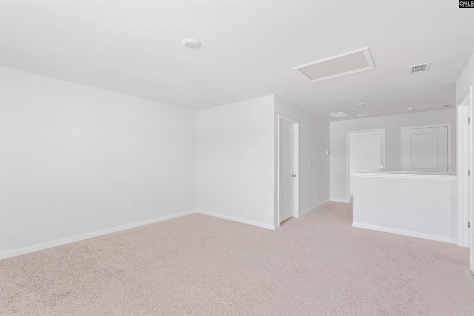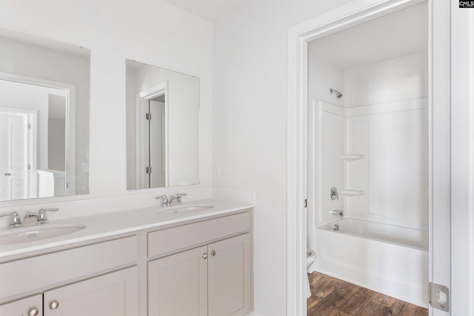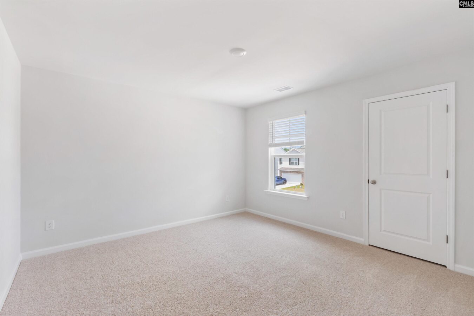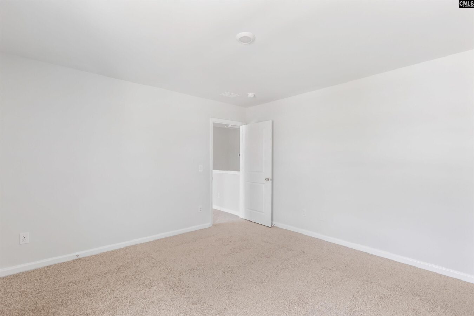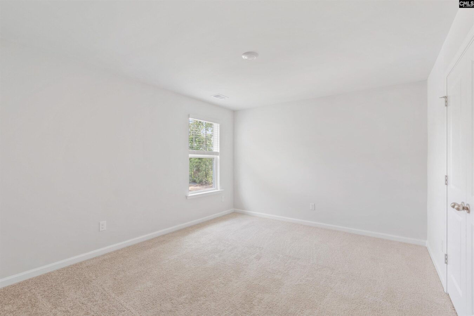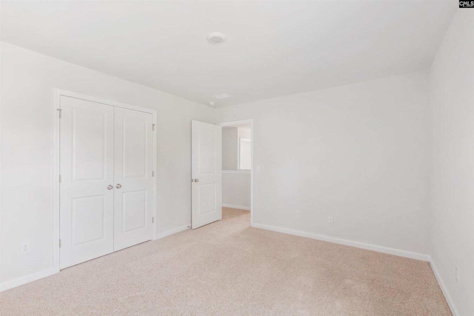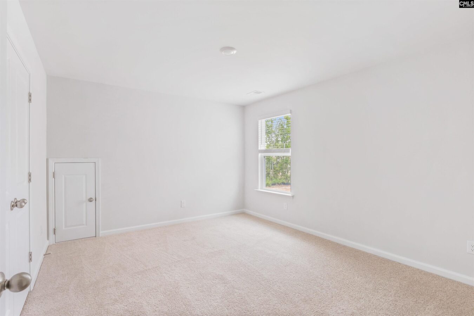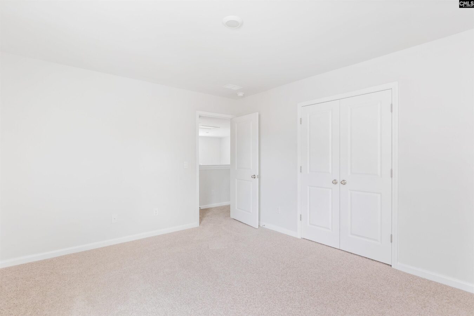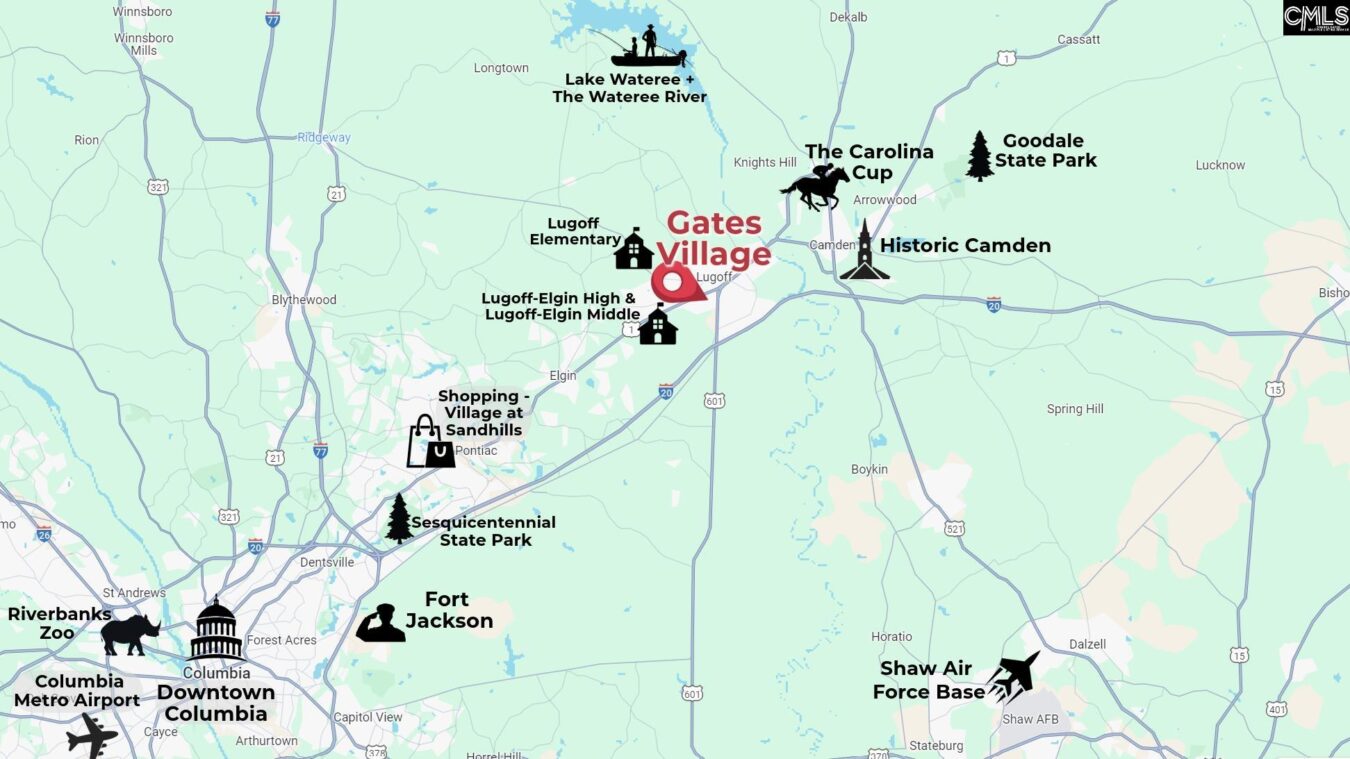292 Horatio Lane
300 Horatio Ln, Lugoff, SC 29078, USA- 4 beds
- 2 baths
Basics
- Date added: Added 4 weeks ago
- Listing Date: 2025-04-22
- Price per sqft: $138.71
- Category: RESIDENTIAL
- Type: Single Family
- Status: ACTIVE
- Bedrooms: 4
- Bathrooms: 2
- Floors: 2
- Year built: 2025
- TMS: 310-00-01-018
- MLS ID: 606946
- Full Baths: 2
- Cooling: Central
Description
-
Description:
Welcome to the Manning at 292 Horatio Lane in Gates Village! This Manning is an impressive two-story floorplan situated on a corner lot! The exterior of this home features beautiful brick accent. Inside, the primary suite is conveniently found on first floor, and the 3 remaining bedrooms are on the second level. Enjoy an open concept kitchen, dining, and living area, creating the perfect space for entertaining. This home features granite counter tops in the kitchen, Smart Home Technology, and so much more! Gate's Village is a quiet community just minutes from Lugoff + Downtown Camden, where you will find creative arts, charming boutiques, historical sites, and a variety of restaurants and entertainment. *The photos you see here are for illustration purposes only, interior and exterior features, options, colors and selections will differ. Disclaimer: CMLS has not reviewed and, therefore, does not endorse vendors who may appear in listings.
Show all description
Location
- County: Kershaw County
- City: Lugoff
- Area: Kershaw County West - Lugoff, Elgin
- Neighborhoods: GATES VILLAGE
Building Details
- Heating features: Gas 1st Lvl,Gas 2nd Lvl
- Garage: Garage Attached, Front Entry
- Garage spaces: 2
- Foundation: Slab
- Water Source: Public
- Sewer: Public
- Style: Traditional
- Basement: No Basement
- Exterior material: Brick-Partial-AbvFound, Vinyl
- New/Resale: New
HOA Info
- HOA: Y
- HOA Fee: $450
- HOA Fee Per: Yearly
Nearby Schools
- School District: Kershaw County
- Elementary School: Lugoff
- Middle School: Lugoff-Elgin
- High School: Lugoff-Elgin
Ask an Agent About This Home
Listing Courtesy Of
- Listing Office: DR Horton Inc
- Listing Agent: Mallory, Warner
