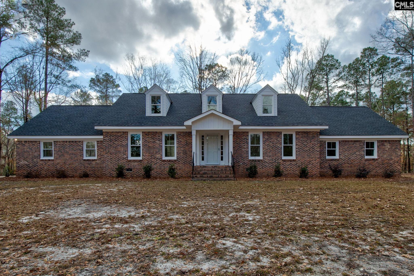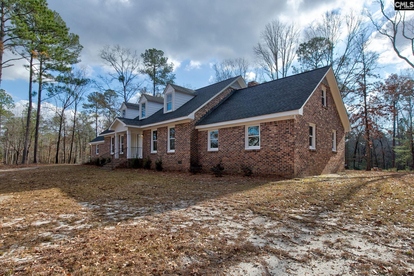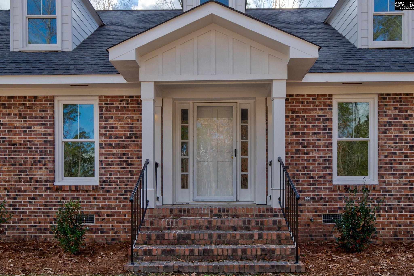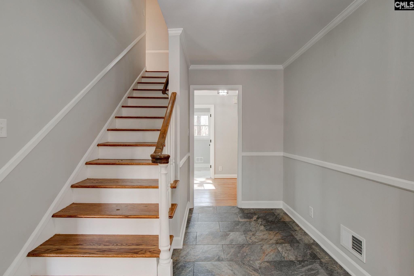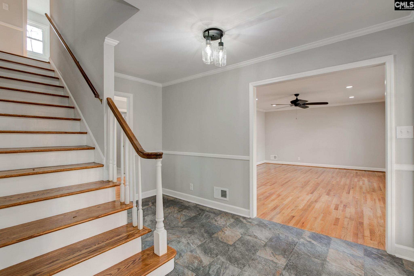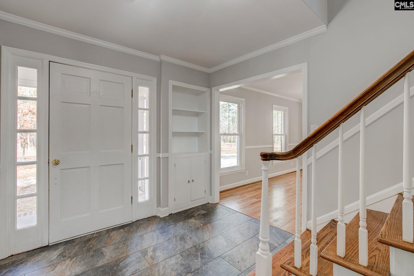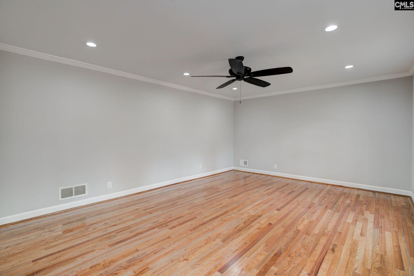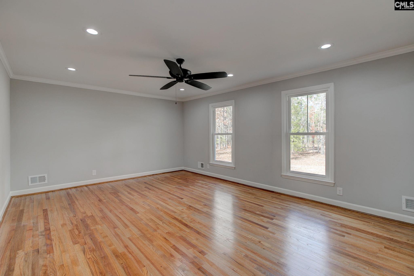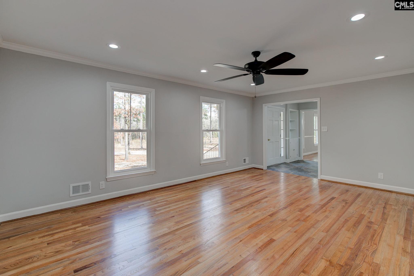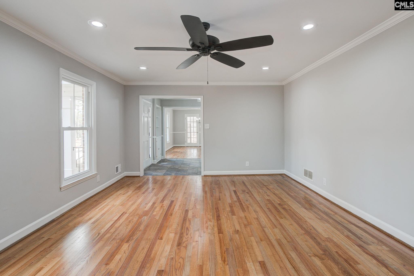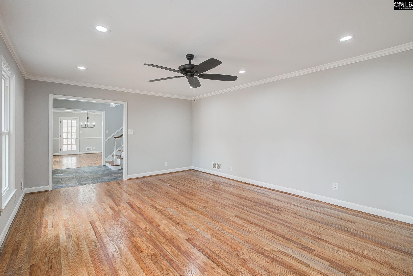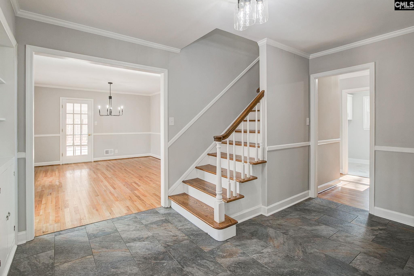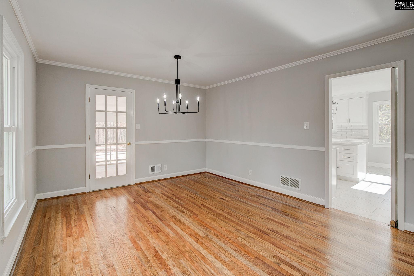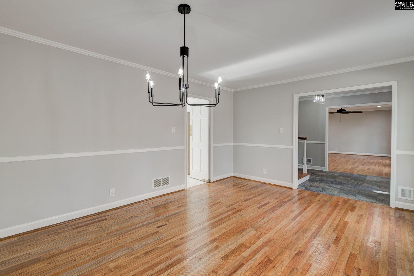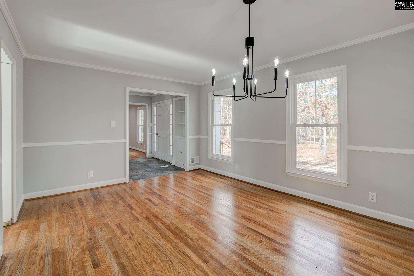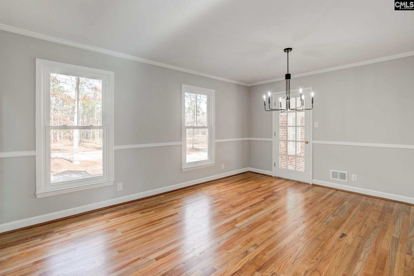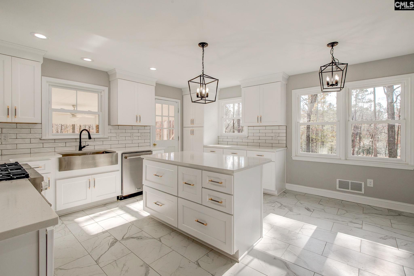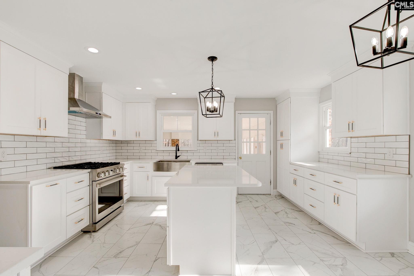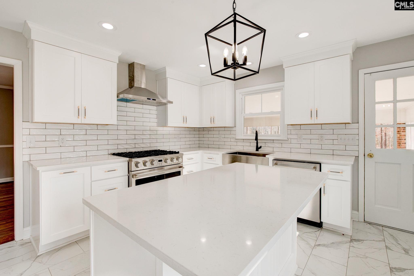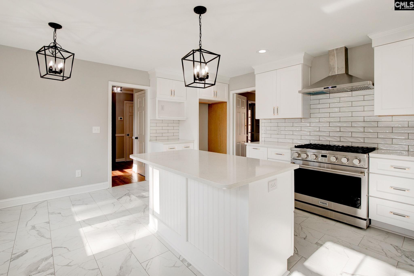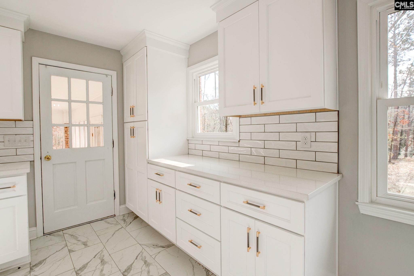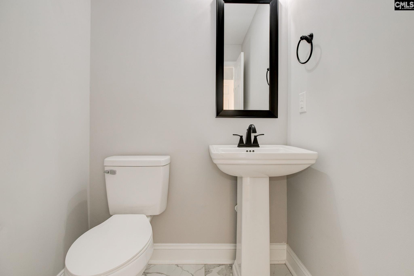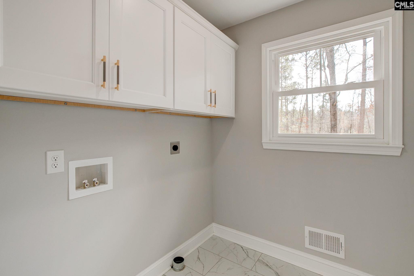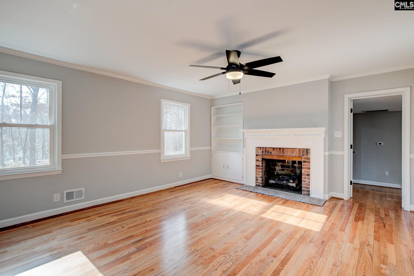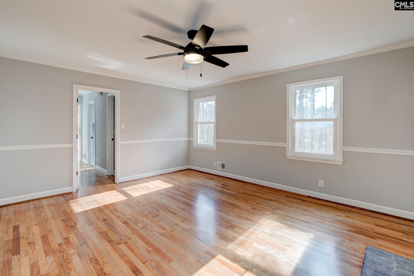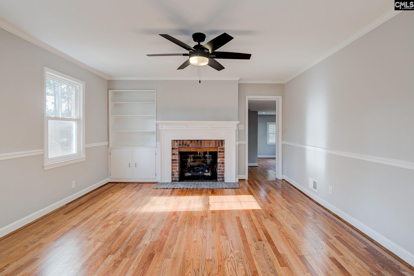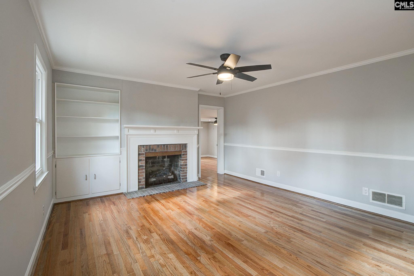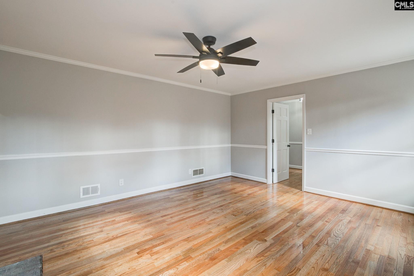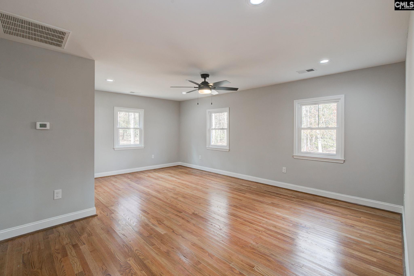2935 McRae Road
- 4 beds
- 3 baths
- 2943 sq ft
Basics
- Date added: Added 5 days ago
- Listing Date: 2024-12-27
- Category: RESIDENTIAL
- Type: Single Family
- Status: ACTIVE
- Bedrooms: 4
- Bathrooms: 3
- Half baths: 1
- Floors: 2
- Area, sq ft: 2943 sq ft
- Lot size, acres: 13.5 acres
- Year built: 1973
- MLS ID: 599206
- TMS: 274-00-00-010
- Full Baths: 2
Description
-
Description:
This fully renovated all brick home features gorgeous hardwood floors, downstairs Master Suite, a kitchen fit for a Chef, and an expansive 520+ SF Screened in Porch perfect to take in the outdoors! Nestled amongst the towering oaks and open Longleaf Pines, this home sits back on the property, providing a private, quiet escape from the hustle and bustle of town. The home is better than new with recently refinished clear oak floors, fresh paint, new cabinetry, counters, appliances, and fixtures! The tile floored foyer opens to both the formal living room and the dining room, as well as the staircase to upper floor. Through the hallway to the right, you'll find the downstairs guest half bath, a comfortable den/office/sitting room with fireplace fitted with gas logs leading into the large 520+ SF Master Suite. The Master Suite features a large walk-in closet with built-in wood shelving and hanging areas, and a private bathroom with a large vanity, separate free standing soaking tub and glass walled shower. Back to the left of entrance hall, there's a large laundry room, mop closet, and the kitchen. The kitchen is large with room for a breakfast table, and features built-in refrigerator area, coffee bar, prep island with a bar area for seating, and a 36" gas range with stainless vent hood. Upstairs, there are three bedrooms, a full bath, and a small common desk/sitting area overlooking the front yard. The home also features a large 523 SF screened in porch off the kitchen leading to a small patio and the parking area. The screened porch is fitted with ceiling fans and a gas connection in the event you'd like to add an outdoor heater, gas fireplace, or establish an outdoor kitchen area under the porch. Situated on 13.50 acres of wooded land, the open longleaf pine area could be used for pasture, or simply enjoy the wildlife with deer, turkey and fox squirrel frequenting the property. Located within minutes of downtown Camden and I-20, making access to larger markets like Columbia or Florence under an hour's drive. This well-appointed home is move-in ready and available. Disclaimer: CMLS has not reviewed and, therefore, does not endorse ve
Show all description
Location
- County: Kershaw County
- Area: Kershaw County East - Camden, Bethune
- Neighborhoods: NONE, SC
Building Details
- Price Per SQFT: 229.36
- Style: Cape Cod
- New/Resale: Resale
- Foundation: Crawl Space
- Heating: Central
- Cooling: Central
- Water: Well
- Sewer: Septic
- Garage Spaces: 0
- Basement: No Basement
- Exterior material: Brick-All Sides-AbvFound
Amenities & Features
- Garage: None
- Fireplace: Masonry,Gas Log-Propane
- Features:
HOA Info
- HOA: N
School Info
- School District: Kershaw County
- Elementary School: Jackson
- Secondary School: Camden
- High School: Camden
Ask an Agent About This Home
Listing Courtesy Of
- Listing Office: McLeod & Associates
- Listing Agent: Brett, E, McLeod
