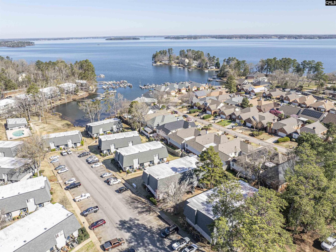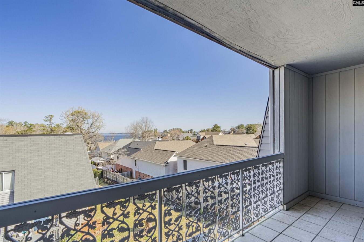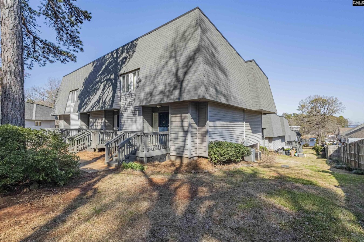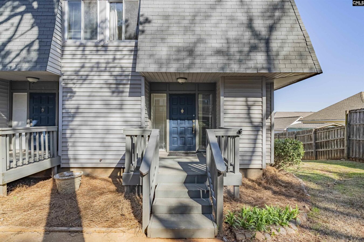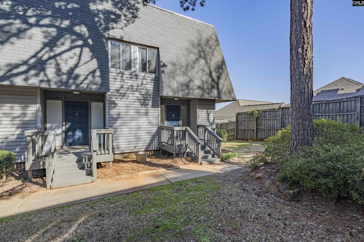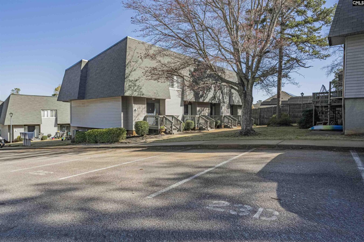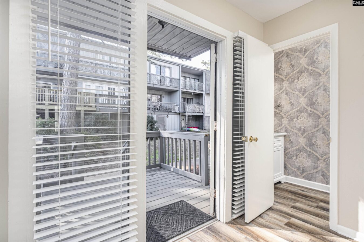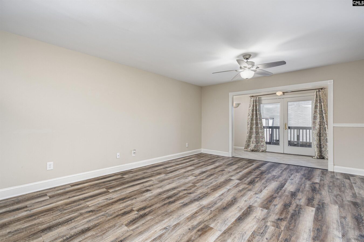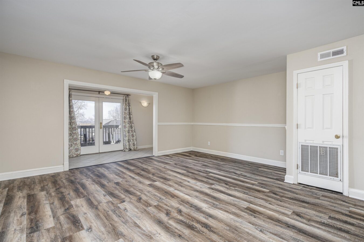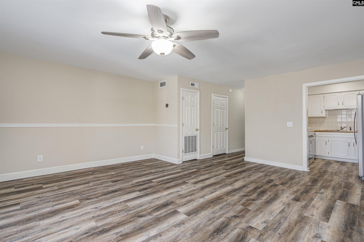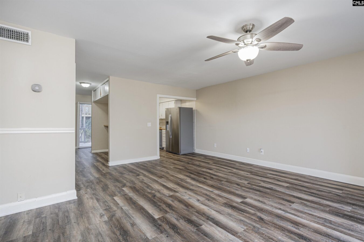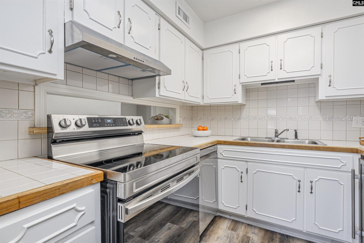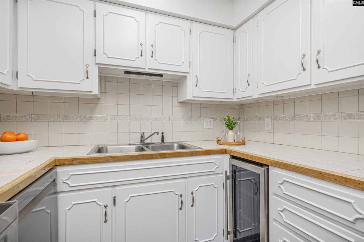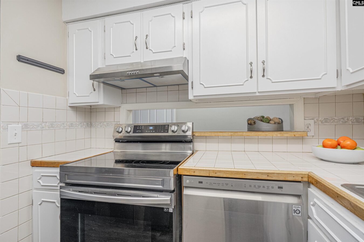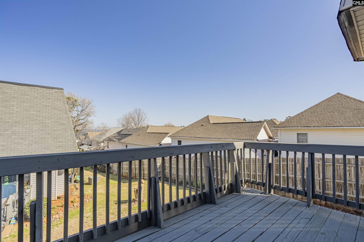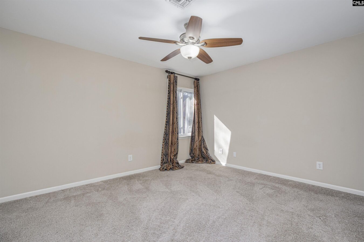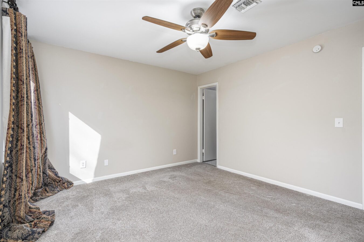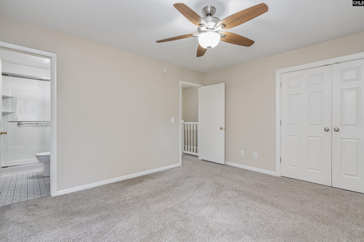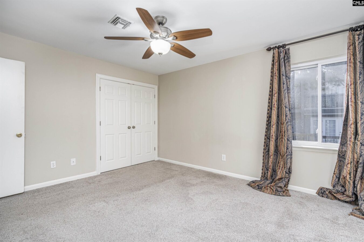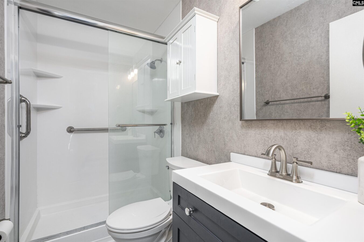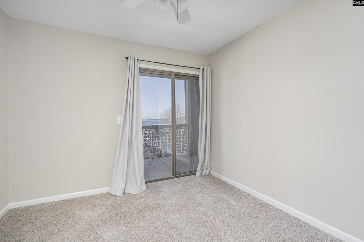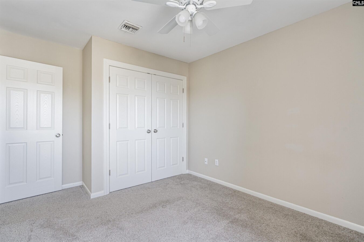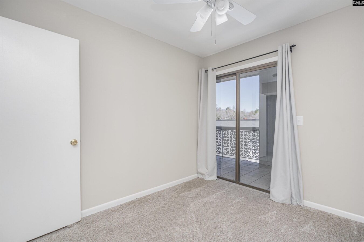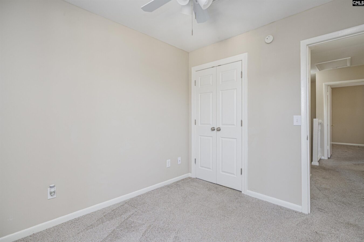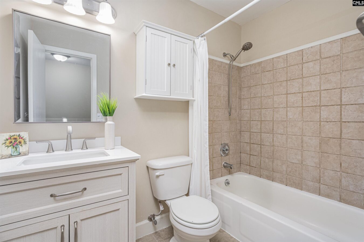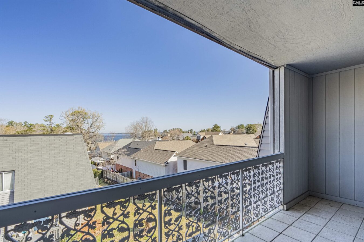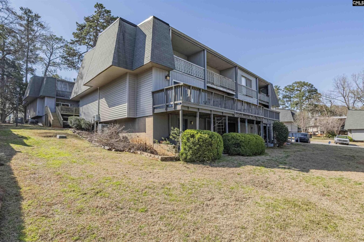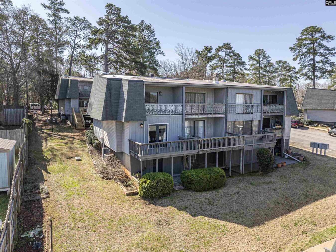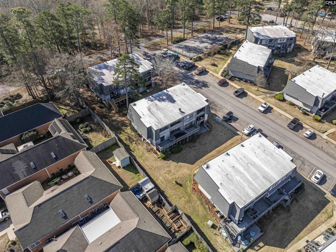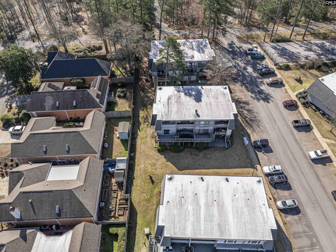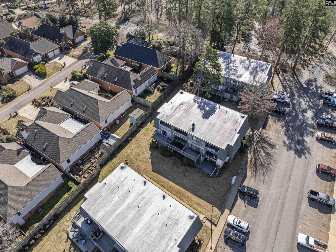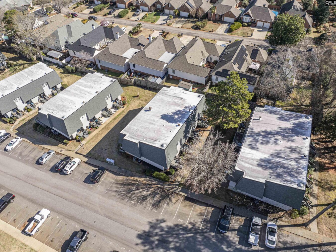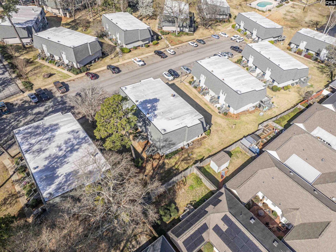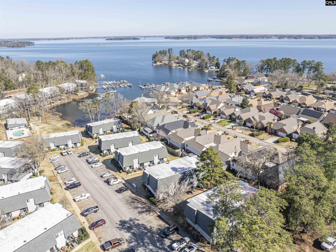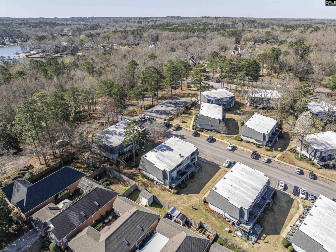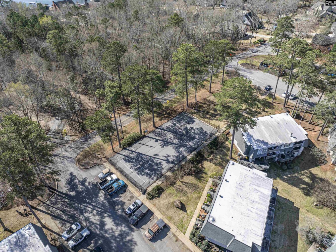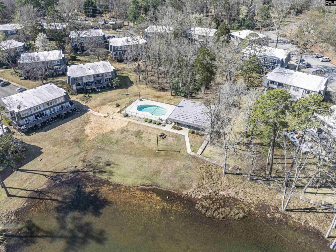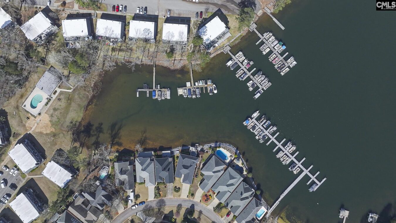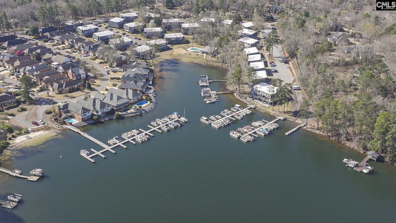301 Harbor Heights Drive 23D
9 A Harbor Heights Dr, Lexington, SC 29072, USA- 3 beds
- 3 baths
Basics
- Date added: Added 4 weeks ago
- Listing Date: 2025-03-13
- Price per sqft: $180.77
- Category: RESIDENTIAL
- Type: Condo
- Status: ACTIVE
- Bedrooms: 3
- Bathrooms: 3
- Floors: 2
- Lot size, acres: 17x58x14x58 acres
- Year built: 1978
- TMS: 003327-23-004
- MLS ID: 603936
- Pool on Property: No
- Full Baths: 3
- Water Frontage: Deeded Lake Access,View-Big Water,Waterfront Community
- Financing Options: Cash,Conventional,FHA,VA
- Cooling: Central
Description
-
Description:
This beautifully located, lake view end-unit condo in Harborside has all the charm for a move-in ready home. The front of the unit provides sidewalks from the parking lot, beautiful curb appeal, and welcoming front stoop. Upon entering you will see great modern touches throughout. The Great Room provides an abundance of natural light, luxury vinyl plank floors, neutral paint colors, and views of the lake. The sunroom off the Great room has great natural light, access to the back deck overlooking the lake, and has the perfect flex space for entertainment or home office with a view. The Dining Area is off the kitchen with LVP flooring and beautiful natural light. The Kitchen opens from the Dining Area and the Great Room and has beautifully painted cabinets, luxury vinyl plank floors, wine cooler and stainless steel appliances. The Master Suite at the top of the stairs has everything you want in a master bedroom! It features a built-in closet and a private bathroom with a custom walk-in shower and vanity. The additional 2 bedrooms on the 2nd floor each has a private closet and a shared bathroom that features a vanity and combo tub/shower. The lower level has access to the crawlspace and features a full bathroom and additional storage area. From the back of the property enjoy the lake breeze and glimpses of passing boats on the water. All providing the perfect setting for entertaining and private enjoyment! Make this pearl yours TODAY!! **Community Amenities: Access to Lake Murray (Boat Slips Available - $460/yr), Dry Boat/Trailer Storage ($75/yr), a Community Pool and Clubhouse, Tennis Courts, Covered Utility Services (Cable TV, Internet, Water, Sewer, Trash), Pest Control, and all Exterior Maintenance Disclaimer: CMLS has not reviewed and, therefore, does not endorse vendors who may appear in listings.
Show all description
Location
- County: Lexington County
- City: Lexington
- Area: Lexington and surrounding area
- Neighborhoods: HARBORSIDE
Building Details
- Heating features: Central
- Garage: None
- Garage spaces: 0
- Foundation: Crawl Space,Slab
- Water Source: Public
- Sewer: Public
- Style: Traditional
- Basement: Yes Basement
- Exterior material: Vinyl
- New/Resale: Resale
Amenities & Features
HOA Info
- HOA: Y
- HOA Fee: $441
- HOA Fee Per: Monthly
- HOA Fee Includes: Cable TV, Clubhouse, Common Area Maintenance, Community Boat Ramp, Exterior Maintenance, Front Yard Maintenance, Green Areas, Landscaping, Pest Control, Pool, Sewer, Sidewalk Maintenance, Tennis Courts, Trash, Water
Nearby Schools
- School District: Lexington One
- Elementary School: New Providence
- Middle School: LAKESIDE
- High School: River Bluff
Ask an Agent About This Home
Listing Courtesy Of
- Listing Office: NextHome Specialists
- Listing Agent: Rachel, Cooper
