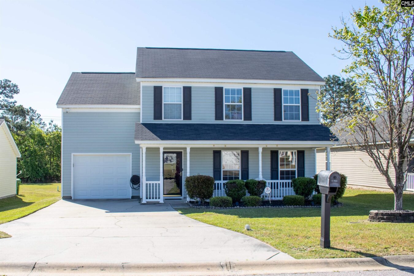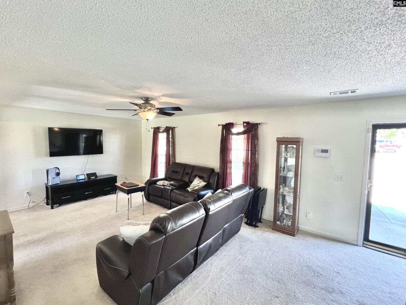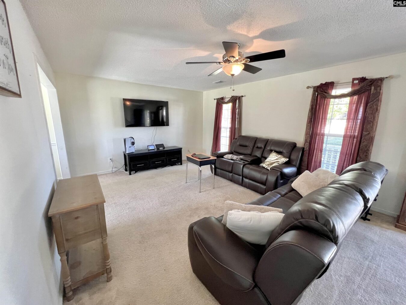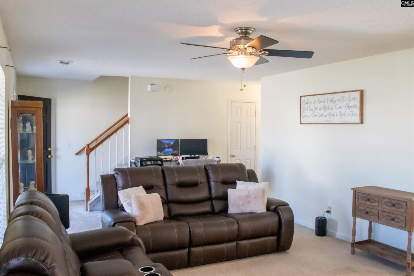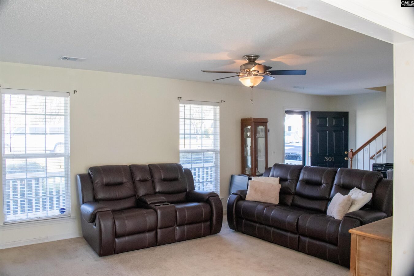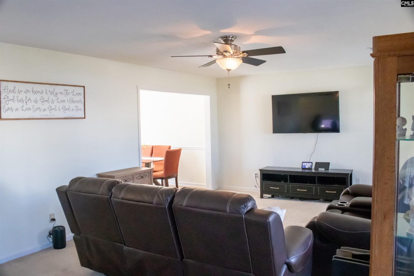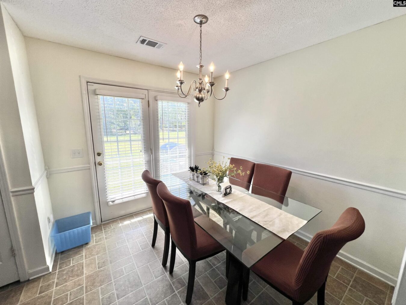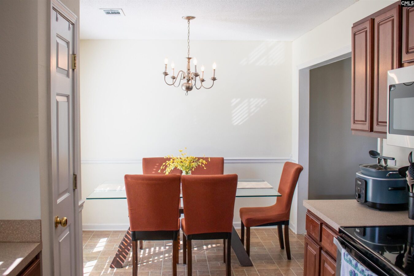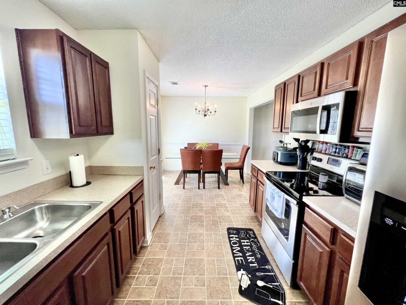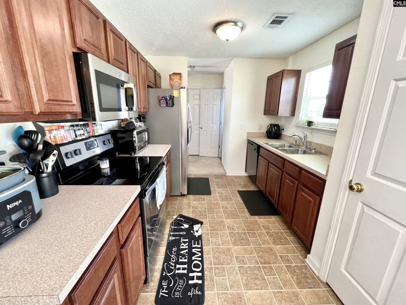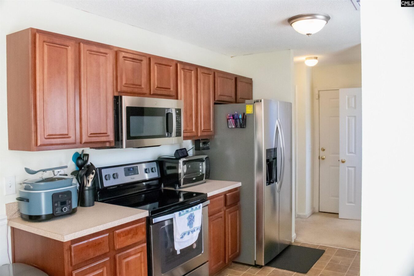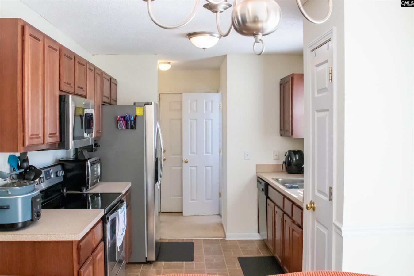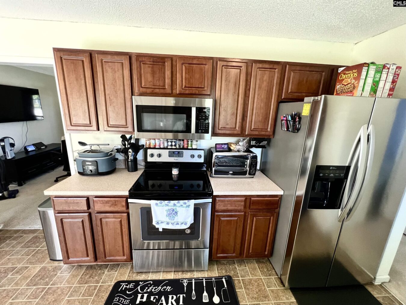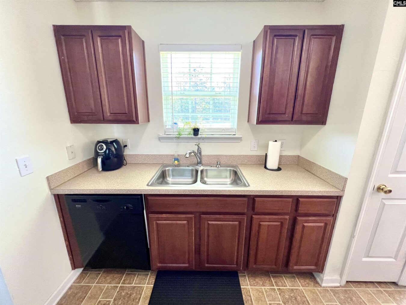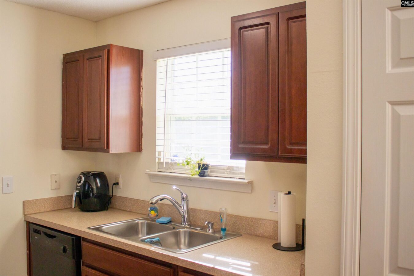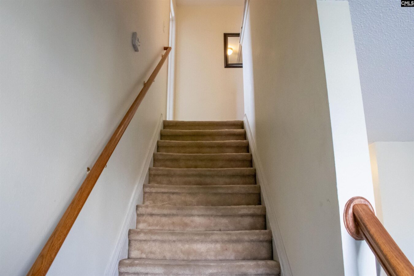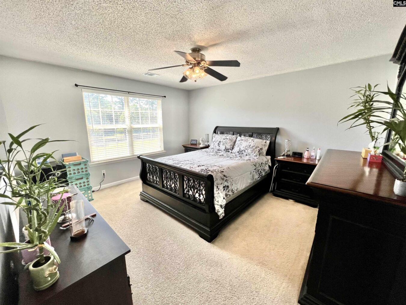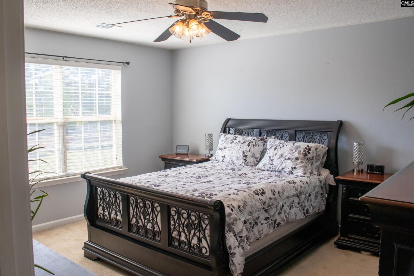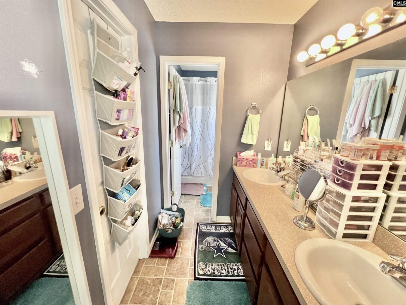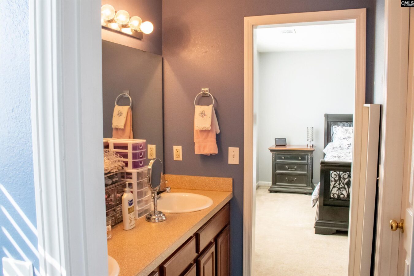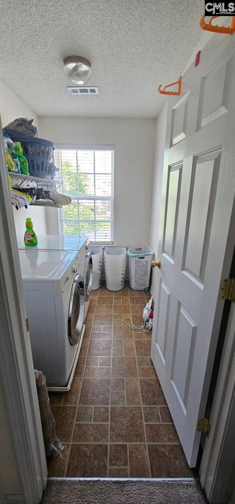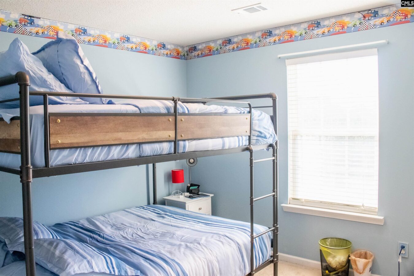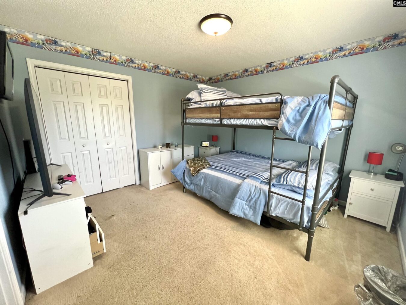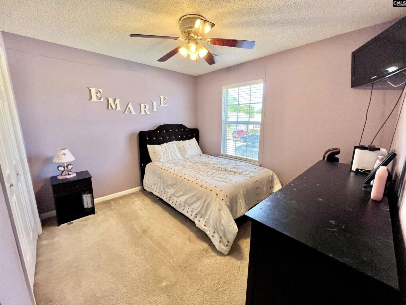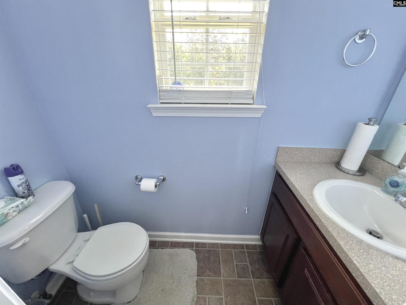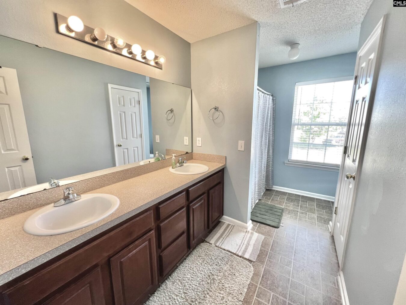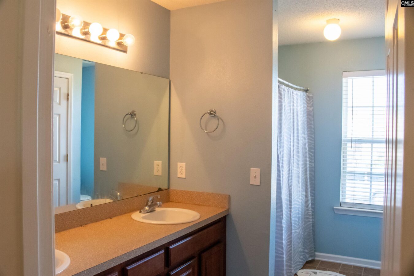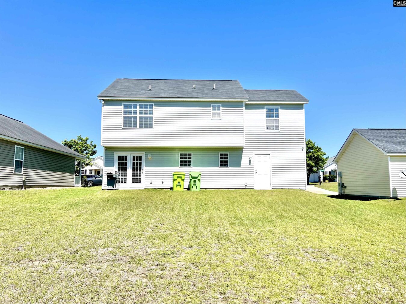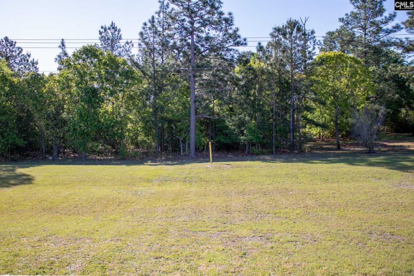301 Legend Oaks Drive
301 Legend Oaks Dr, Columbia, SC 29229, USA- 3 beds
- 2 baths
Basics
- Date added: Added 4 weeks ago
- Listing Date: 2025-04-17
- Price per sqft: $131.15
- Category: RESIDENTIAL
- Type: Single Family
- Status: ACTIVE
- Bedrooms: 3
- Bathrooms: 2
- Floors: 2
- Year built: 2007
- TMS: 23116-07-53
- MLS ID: 606844
- Pool on Property: No
- Full Baths: 2
- Financing Options: Cash,Conventional,FHA,VA
- Cooling: Central
Description
-
Description:
Charming 3-Bedroom Home with Modern Amenities Welcome to your new home! This delightful 3-bedroom, 2 1/2-bathroom residence offers a perfect blend of comfort and style. As you step inside, you'll be greeted by a spacious living room, ideal for relaxing and entertaining. The first floor also features a modern eat-in kitchen, complete with sleek appliances and ample counter space, making meal preparation a breeze. Upstairs, you'll find all three bedrooms, including a luxurious master suite with an en-suite bathroom. The two secondary bedrooms are generously sized and share a well-appointed full bathroom. Conveniently located on the second floor, the laundry room adds an extra layer of practicality to your daily routine. This home is designed to cater to your every need, providing a harmonious balance of functionality and elegance. Don't miss the opportunity to make this charming property your own Disclaimer: CMLS has not reviewed and, therefore, does not endorse vendors who may appear in listings.
Show all description
Location
- County: Richland County
- City: Columbia
- Area: Columbia Northeast
- Neighborhoods: LEGEND OAKS
Building Details
- Heating features: Electric
- Garage: Garage Attached, Front Entry
- Garage spaces: 1
- Foundation: Slab
- Water Source: Public
- Sewer: Public
- Style: Traditional
- Basement: No Basement
- Exterior material: Vinyl
- New/Resale: Resale
HOA Info
- HOA: Y
- HOA Fee: $190
- HOA Fee Per: Yearly
Nearby Schools
- School District: Richland Two
- Elementary School: Bridge Creek
- Middle School: Kelly Mill
- High School: Ridge View
Ask an Agent About This Home
Listing Courtesy Of
- Listing Office: EXIT Realty Unlimited LLC
- Listing Agent: Christopher, Cheagle

