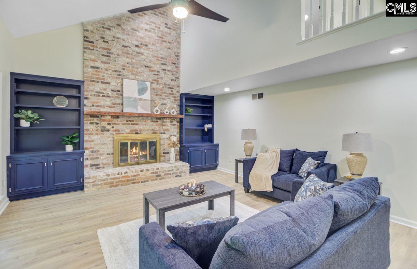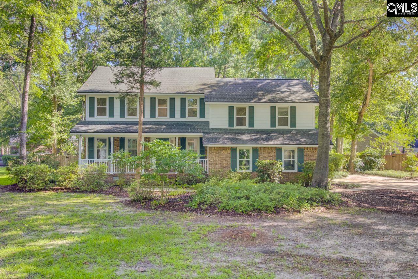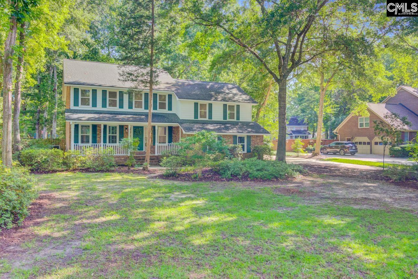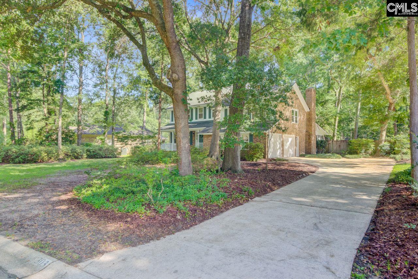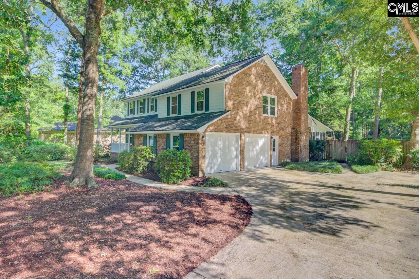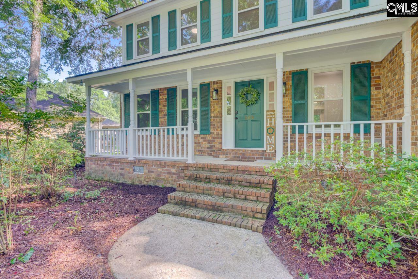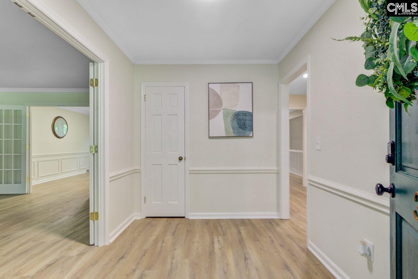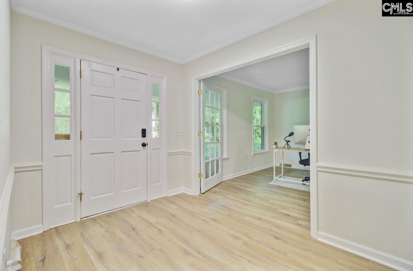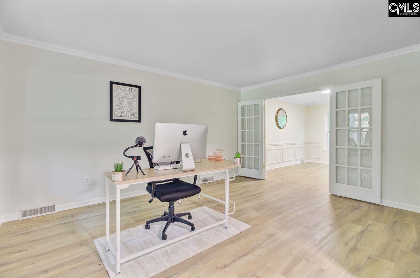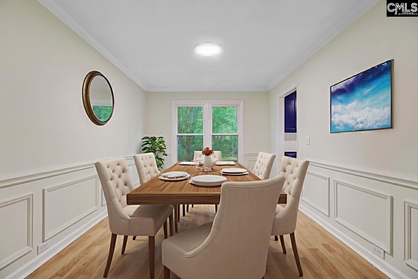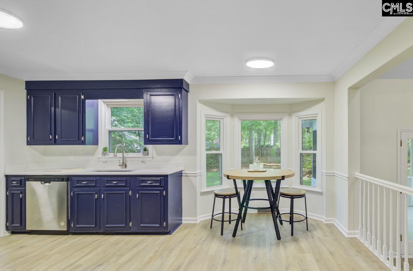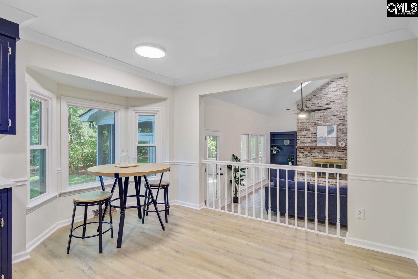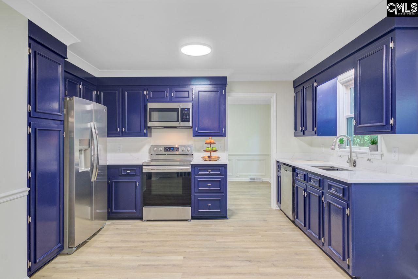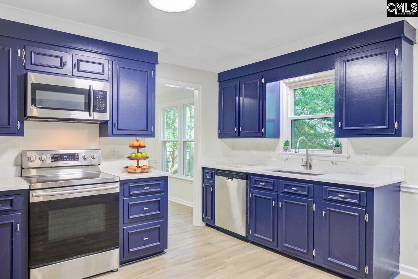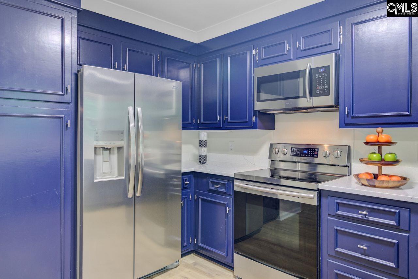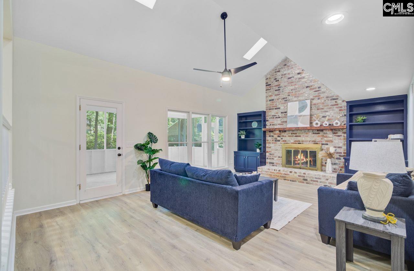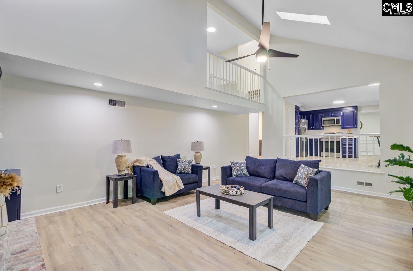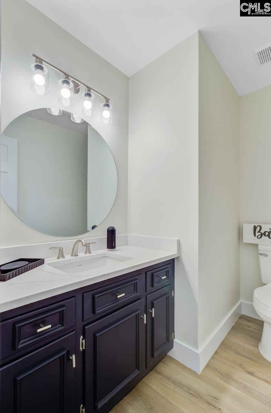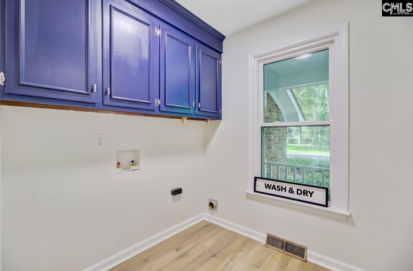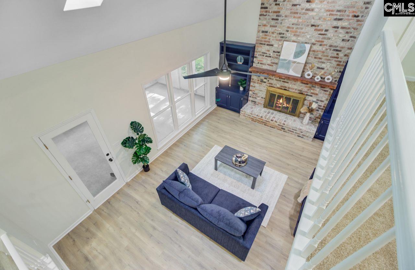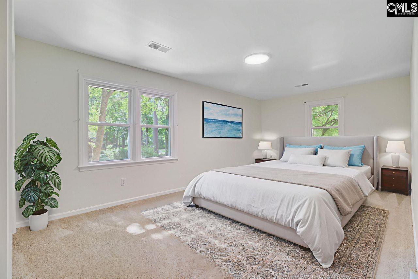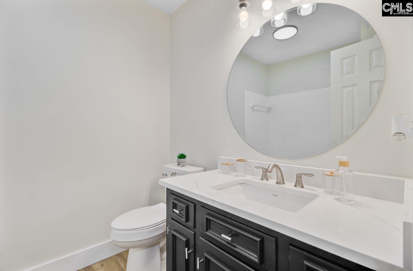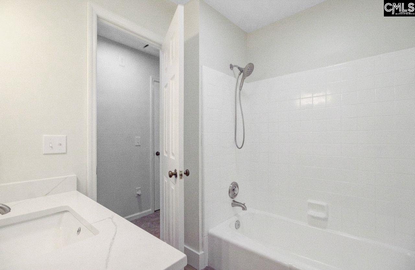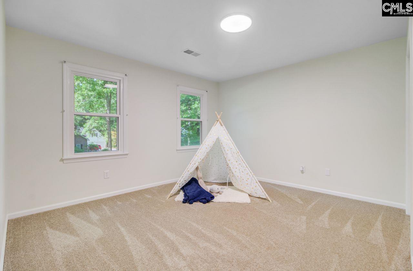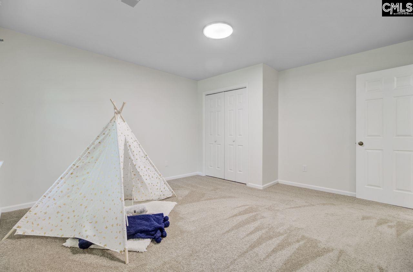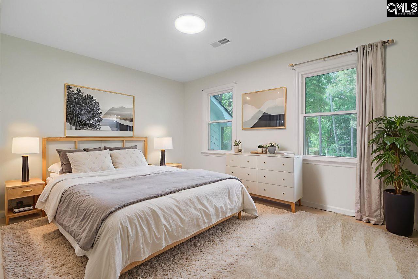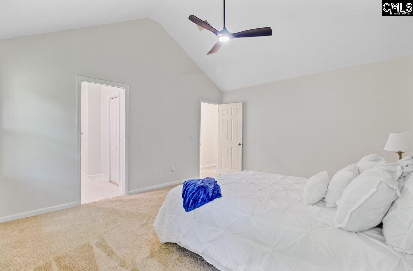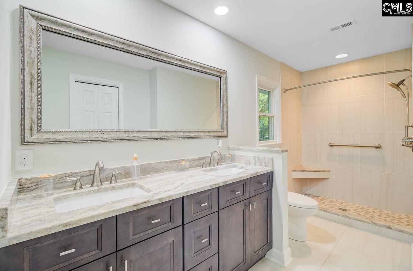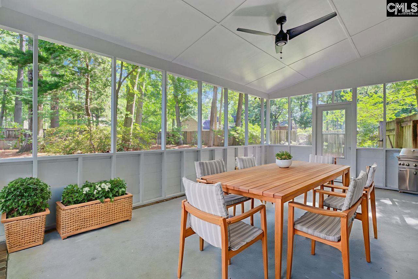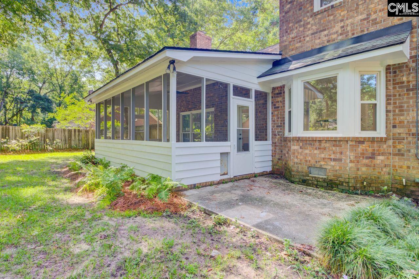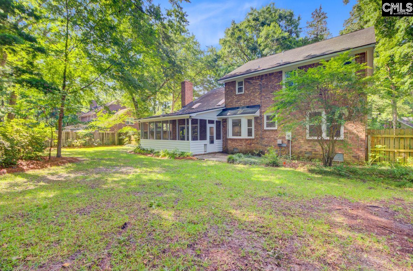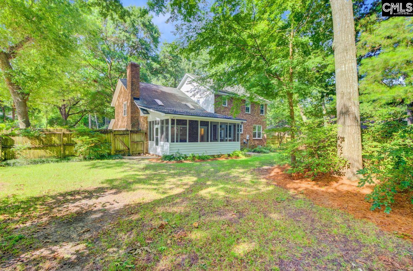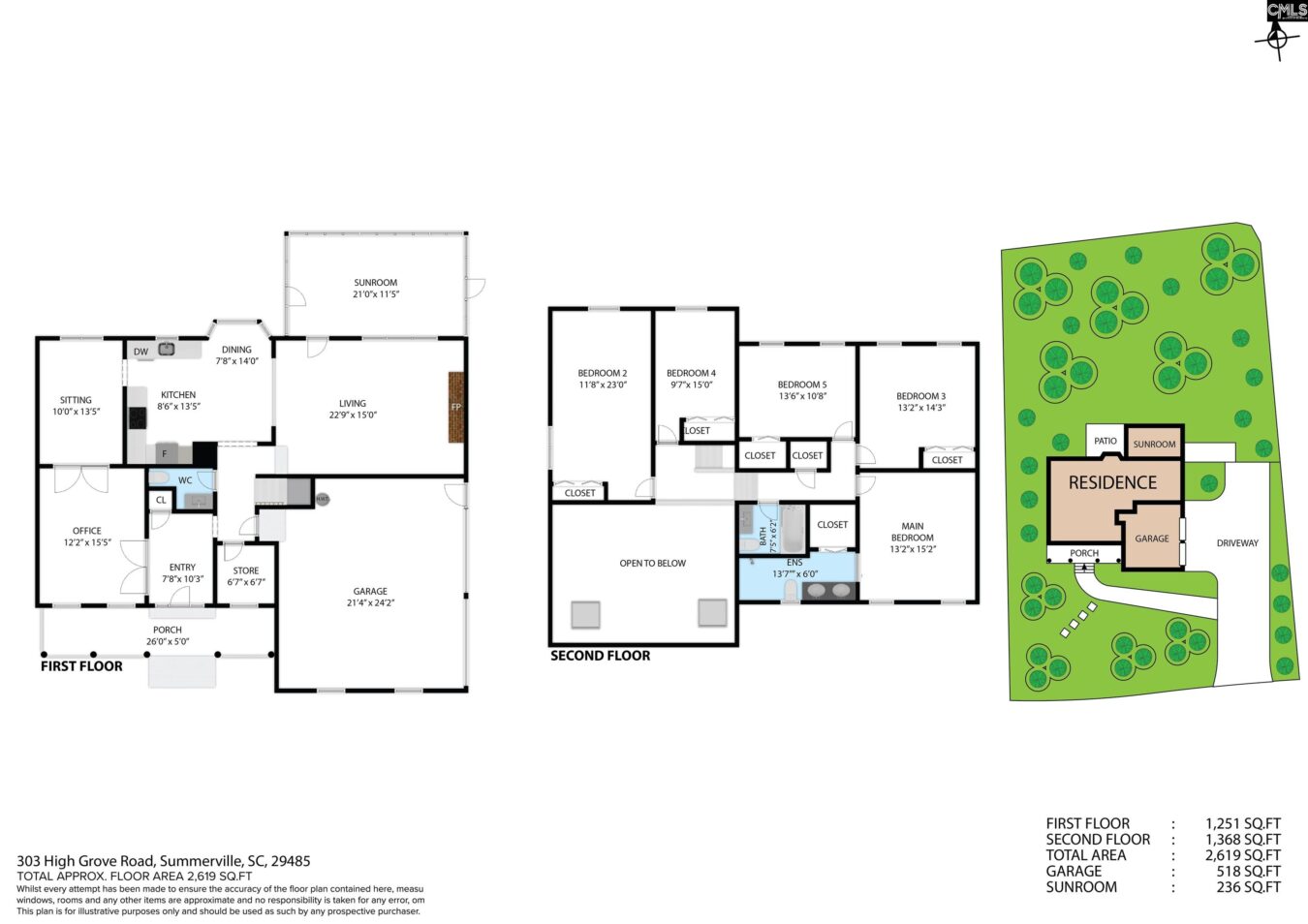303 High Grove Road
303 High Grove Rd, Summerville, SC 29485, USA- 5 beds
- 2 baths
Basics
- Date added: Added 8 hours ago
- Listing Date: 2025-06-18
- Price per sqft: $270.21
- Category: RESIDENTIAL
- Type: Single Family
- Status: ACTIVE
- Bedrooms: 5
- Bathrooms: 2
- Lot size, acres: 18731 acres
- Year built: 1986
- TMS: 1610304022
- MLS ID: 611183
- Full Baths: 2
- Cooling: Central
Description
-
Description:
Welcome to 303 High Grove, a thoughtfully updated home that blends comfort, craftsmanship, and classic style. This beautifully refreshed home is tucked into an established Summerville neighborhood just a short drive from Charleston, major employers, and top-rated schoolsâoffering both convenience and quiet. From the fresh exterior paint to the smooth ceilings and modern finishes inside, every space has been updated with care. The main level features durable luxury vinyl plank flooring, fresh paint throughout, and a reimagined layout designed for comfort and everyday function. The kitchen has been upgraded with granite countertops, an undermount sink, and updated cabinetry, while the bathrooms feature refreshed tile, new hardware, and modern fixtures.Upstairs, brand new carpet softens every step, and the home's layout offers flexibility with generous living spaces and private retreats. Custom French doors and reworked entryways bring charm and character, while practical updates ensure peace of mind.This home was not just improved-it was elevated. Tucked into an established community, 303 High Grove is ready for the next owner who values thoughtful upgrades, timeless finishes, and space to truly settle in. Disclaimer: CMLS has not reviewed and, therefore, does not endorse vendors who may appear in listings.
Show all description
Location
- County: Dorchester County
- City: Summerville
- Area: All Others SC Counties
- Neighborhoods: NONE
Building Details
- Heating features: Central,Electric
- Garage: Garage Attached, side-entry
- Garage spaces: 2
- Foundation: Crawl Space
- Water Source: Public
- Sewer: Public
- Style: Traditional
- Basement: No Basement
- Exterior material: Brick-All Sides-AbvFound, Vinyl
- New/Resale: Resale
HOA Info
- HOA: Y
- HOA Fee: $550
Nearby Schools
- School District: Dorchester County
- Elementary School: Dorchester County Elementary School
- Middle School: Gregg Middle School
- High School: Ashley Ridge High School
Ask an Agent About This Home
Listing Courtesy Of
- Listing Office: Coldwell Banker Realty
- Listing Agent: Cherith, Guest
