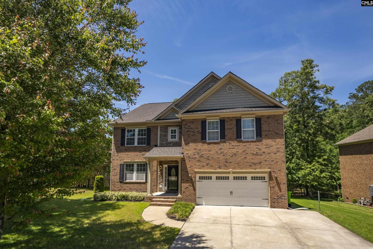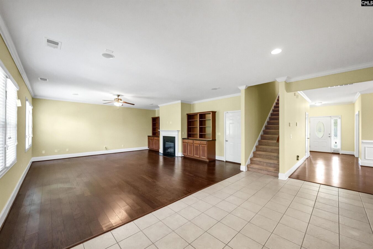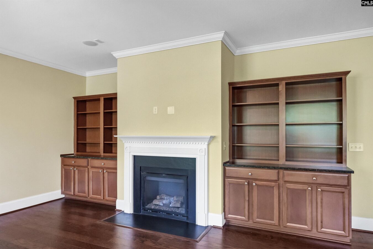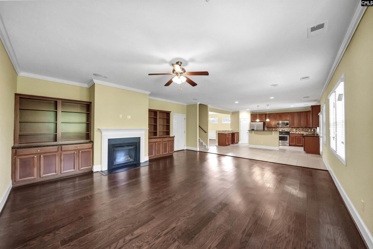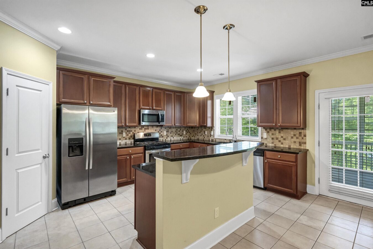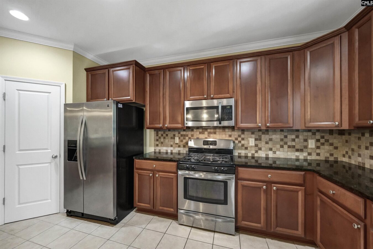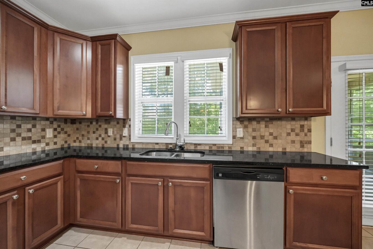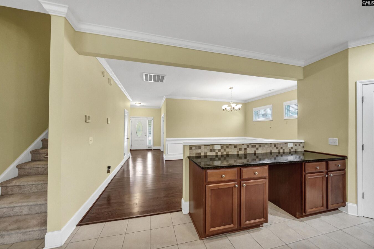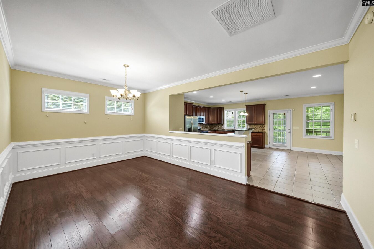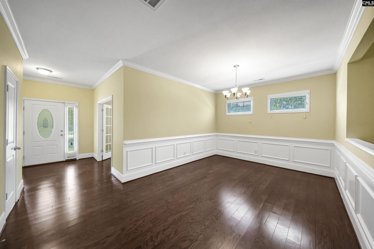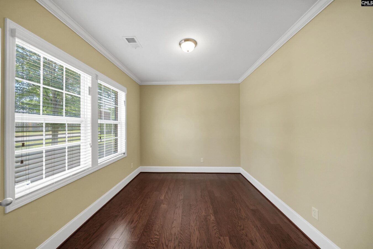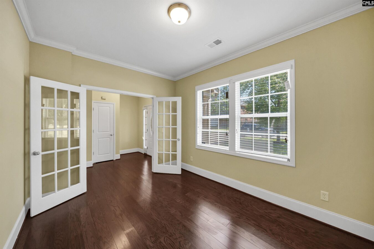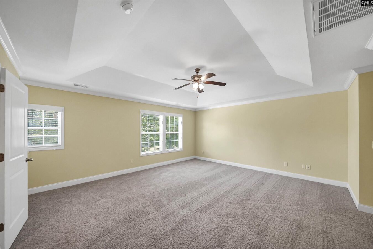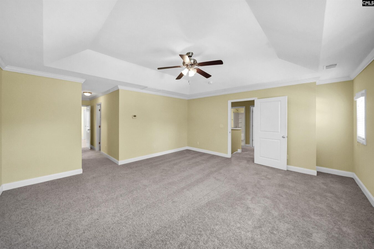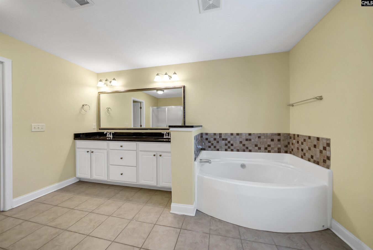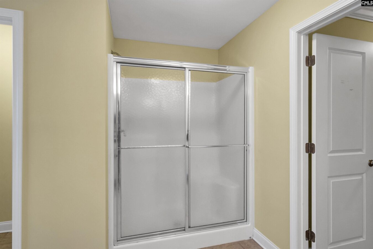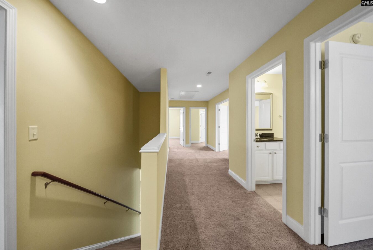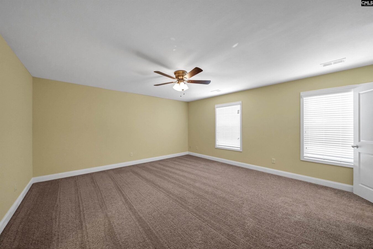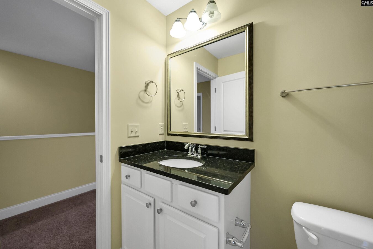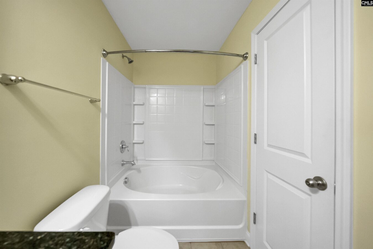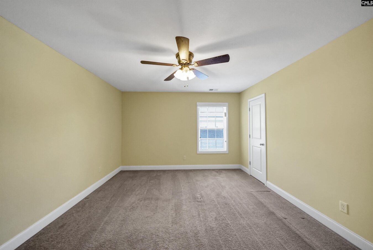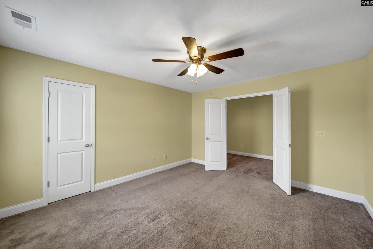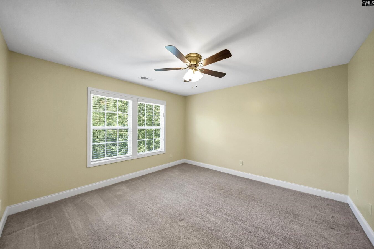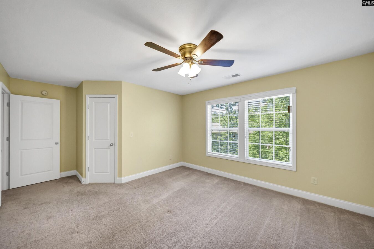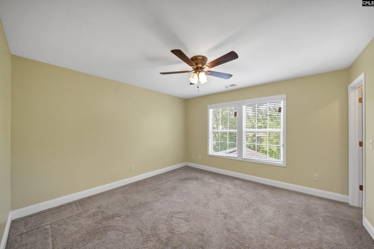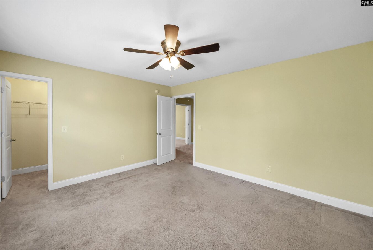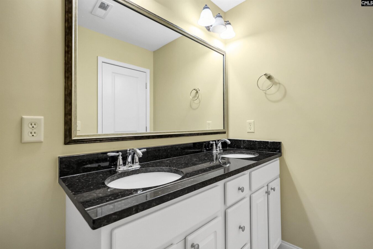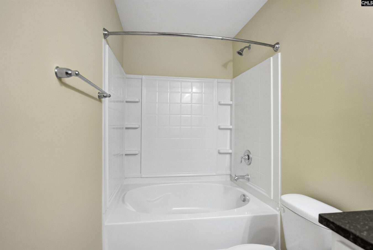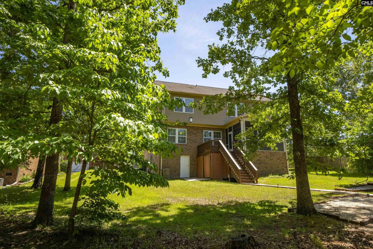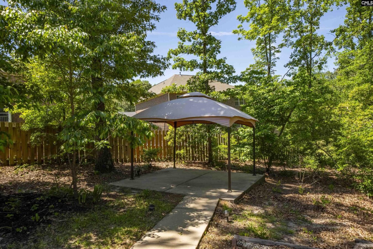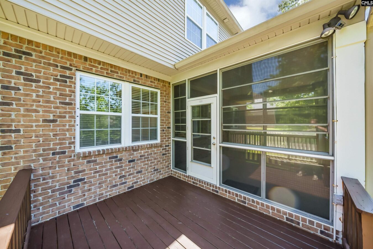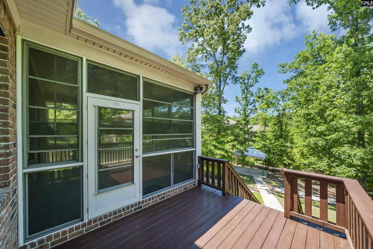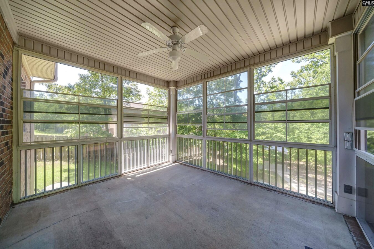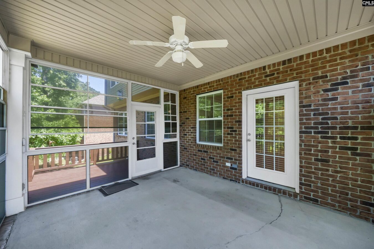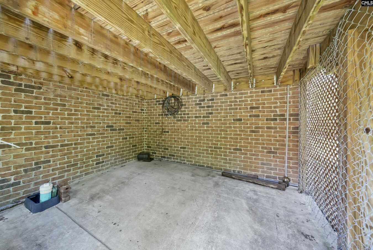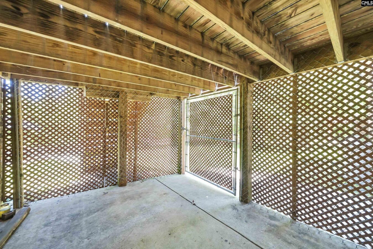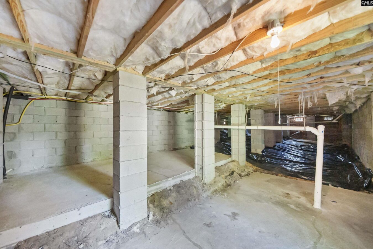305 Thoroughbred Way
305 Thoroughbred Way, Elgin, SC 29045, USA- 5 beds
- 3 baths
Basics
- Date added: Added 4 weeks ago
- Listing Date: 2025-05-08
- Price per sqft: $123.71
- Category: RESIDENTIAL
- Type: Single Family
- Status: ACTIVE
- Bedrooms: 5
- Bathrooms: 3
- Floors: 2
- Year built: 2013
- TMS: 25911-05-37
- MLS ID: 608156
- Full Baths: 3
- Cooling: Central
Description
-
Description:
Welcome to 305 Thoroughbred Way. Extremely clean and well-kept, this five bedroom, three-and-a-half bathroom home is ready for You. On the first floor you will find a study, a half bath, and a large open living area including a formal dining room, kitchen (with stainless appliances, gas range & bar seating), and a huge family room with surround sound. Upstairs you will find the large owner's suite with two walk-in closets, & private bath with shower, tub, and double vanities. The second bedroom has a private bath, and the remaining three bedrooms share the hall bathroom. The laundry room is adjacent to the owner's suite. Outdoor living is boosted by the screened porch with vinyl windows, an open deck area, and a gazebo sitting area in the backyard on a concrete pad. This house has tons of storage between the two car garage, an area below deck for yard tools, and the walk-in crawl space where the seller added two concrete pads creating a large amount of usable space. Come and see this awesome home today. Disclaimer: CMLS has not reviewed and, therefore, does not endorse vendors who may appear in listings.
Show all description
Location
- County: Richland County
- City: Elgin
- Area: Columbia Northeast
- Neighborhoods: FOREST CREEK
Building Details
- Heating features: Central
- Garage: Garage Attached, Front Entry
- Garage spaces: 2
- Foundation: Crawl Space
- Water Source: Public
- Sewer: Public
- Style: Traditional
- Basement: No Basement
- Exterior material: Brick-All Sides-AbvFound
- New/Resale: Resale
Amenities & Features
- Features:
HOA Info
- HOA: Y
- HOA Fee: $275
- HOA Fee Per: Yearly
- HOA Fee Includes: Common Area Maintenance
Nearby Schools
- School District: Richland Two
- Elementary School: Bookman Road
- Middle School: Summit
- High School: Spring Valley
Ask an Agent About This Home
Listing Courtesy Of
- Listing Office: Keller Williams Palmetto
- Listing Agent: Alex, Roberts
