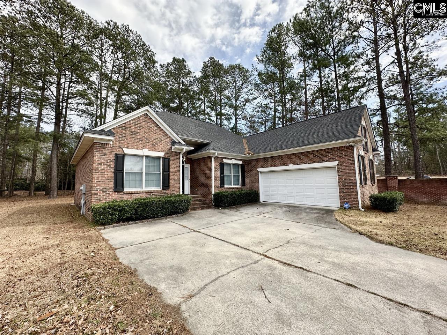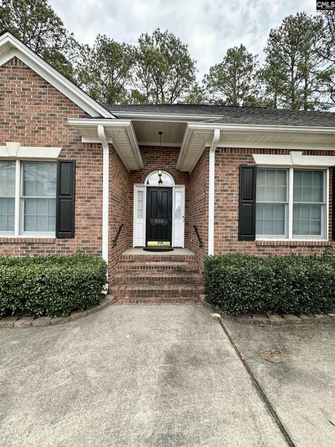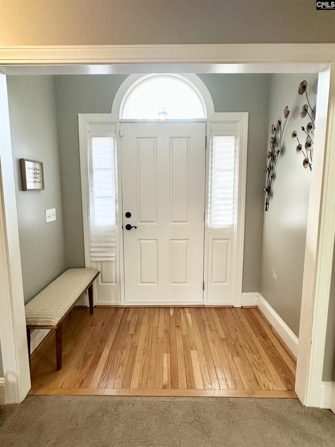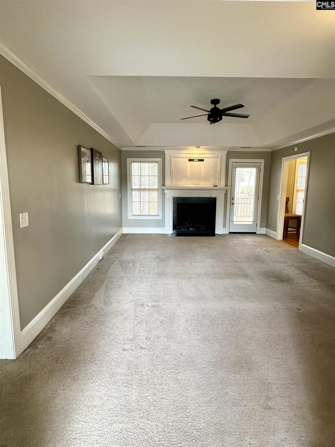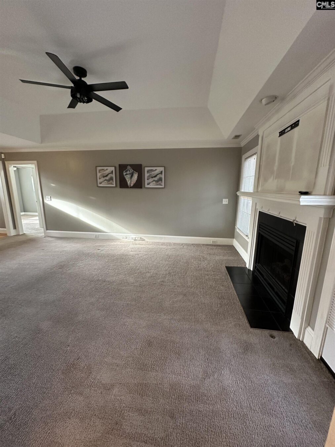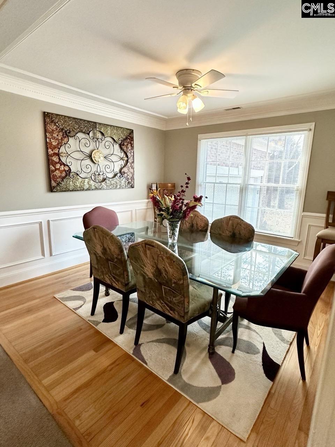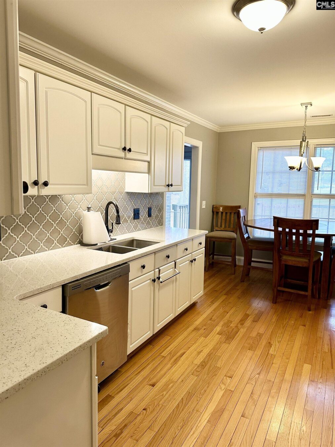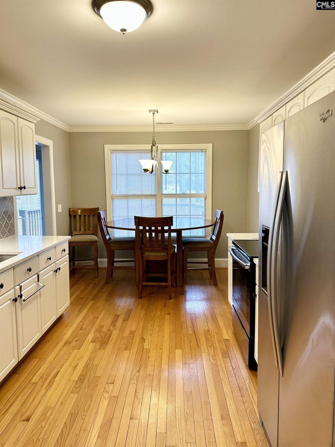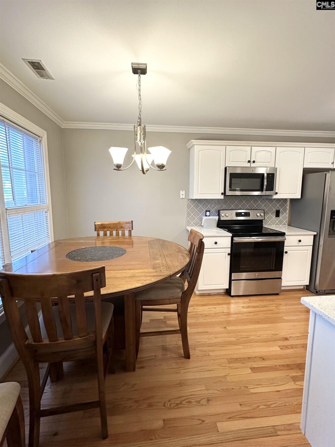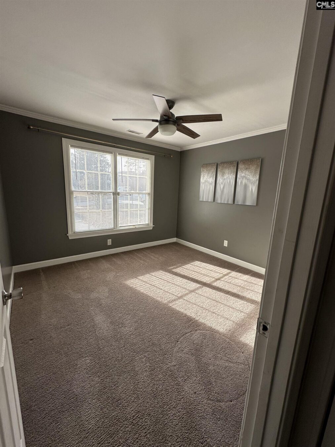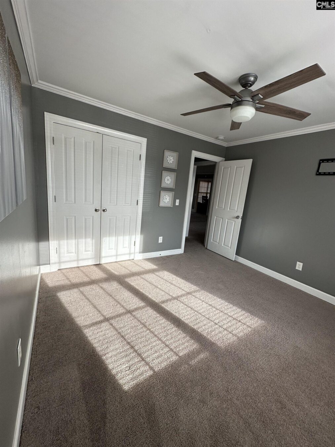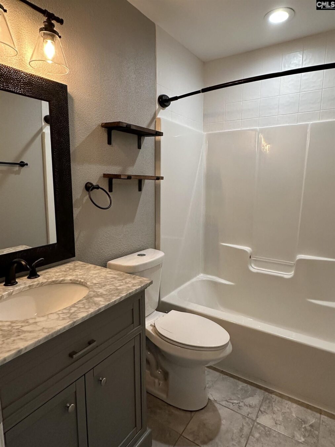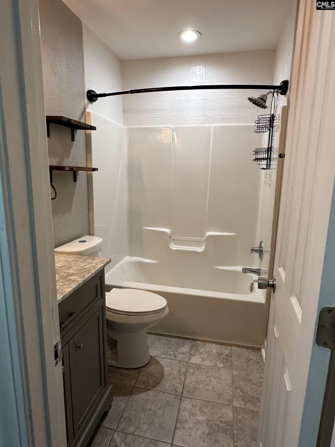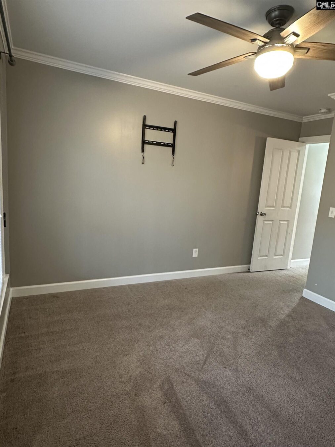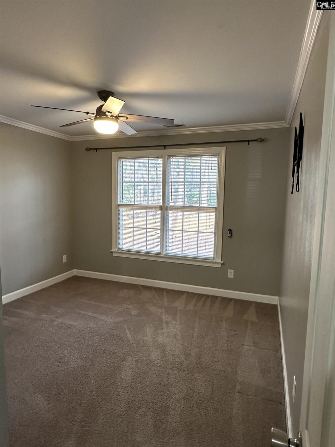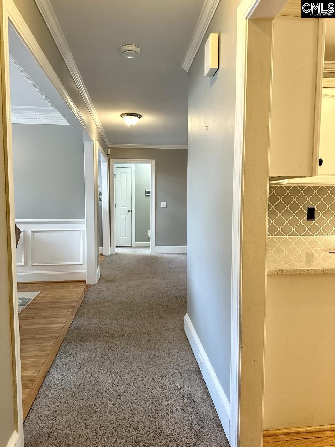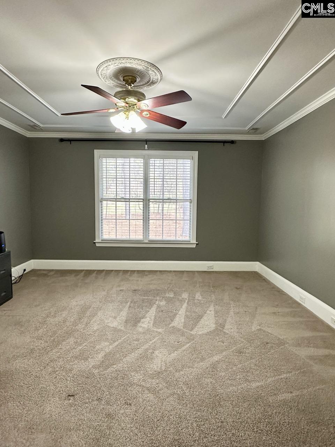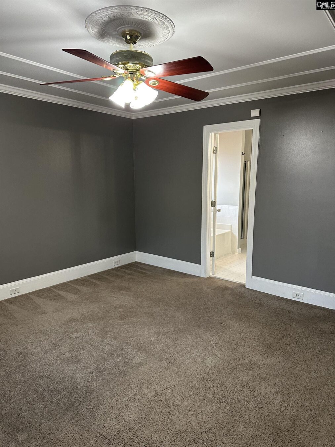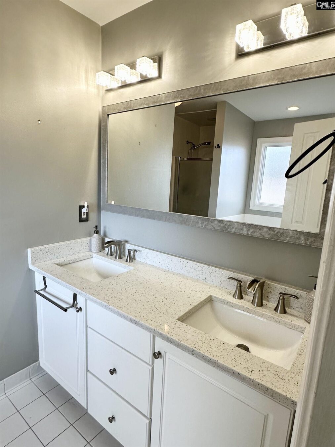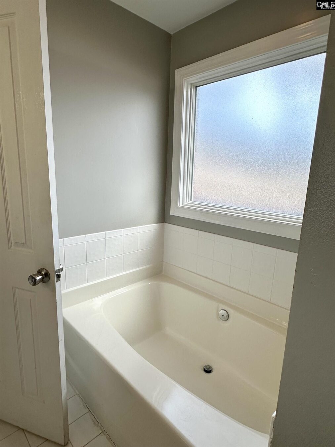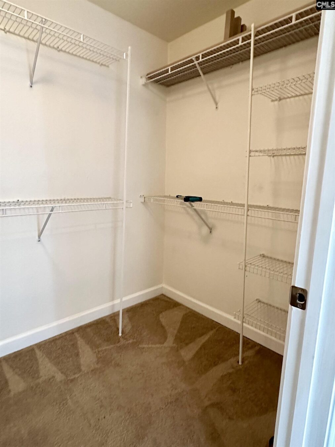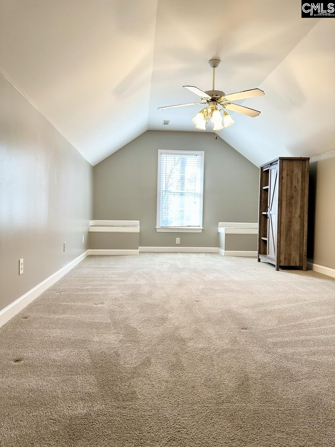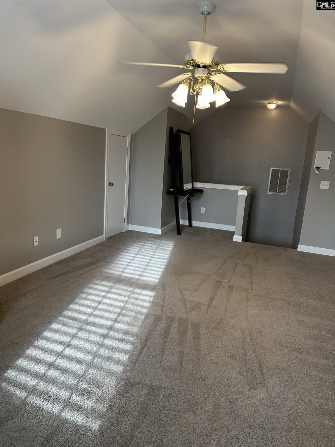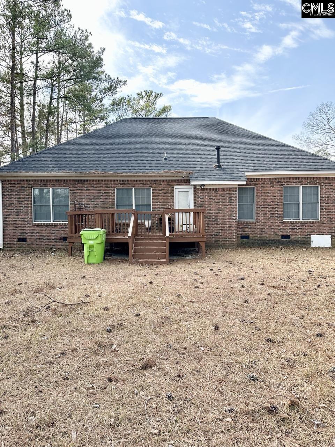306 Markham Rise
306 Markham Rise, Columbia, SC 29229, USA- 3 beds
- 2 baths
Basics
- Date added: Added 1 month ago
- Listing Date: 2025-02-28
- Price per sqft: $161.70
- Category: RESIDENTIAL
- Type: Single Family
- Status: ACTIVE
- Bedrooms: 3
- Bathrooms: 2
- Floors: 1.5
- Year built: 2000
- TMS: 20215-04-18
- MLS ID: 603041
- Full Baths: 2
- Financing Options: Cash,Conventional,FHA,VA
- Cooling: Central
Description
-
Description:
Charming Brick Ranch Home in the Desirable Wellington Neighborhood!Nestled on a peaceful cul-de-sac, this beautifully maintained all-brick ranch offers 1,925 sqft of living space, featuring 3 spacious bedrooms and 2 full bathrooms. The great room, with its elegant trey ceiling and gas-log fireplace, flows seamlessly into the formal dining room with hardwood floors and extensive moldings. The eat-in kitchen is a cookâs delight with hardwood floors, stainless steel appliances, quartz countertops and arabesque mosaic tile backsplash. The versatile finished room over garage (FROG) can serve as a fourth bedroom (without a closet) or a flexible space ideal for a home office or fitness area. Step outside to the deck and enjoy the private backyard, surrounded by mature trees and landscapingâperfect for entertaining or unwinding. With a new roof installed in 2024, this home is in super condition. Donât miss your chance to own this well-cared-for home...Schedule your showing today! Disclaimer: CMLS has not reviewed and, therefore, does not endorse vendors who may appear in listings.
Show all description
Location
- County: Richland County
- City: Columbia
- Area: Columbia Northeast
- Neighborhoods: WELLINGTON
Building Details
- Heating features: Central
- Garage: Garage Attached, side-entry
- Garage spaces: 2
- Foundation: Crawl Space
- Water Source: Public
- Sewer: Public
- Style: Traditional
- Basement: No Basement
- Exterior material: Brick-All Sides-AbvFound
- New/Resale: Resale
Amenities & Features
- Features:
HOA Info
- HOA: Y
- HOA Fee: $500
- HOA Fee Per: Yearly
Nearby Schools
- School District: Richland Two
- Elementary School: North Springs
- Middle School: Summit
- High School: Ridge View
Ask an Agent About This Home
Listing Courtesy Of
- Listing Office: JPAR Magnolia Group
- Listing Agent: Yolanda, Drakeford
