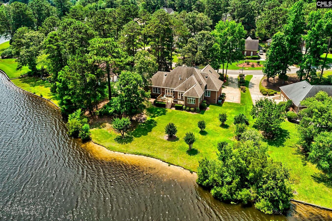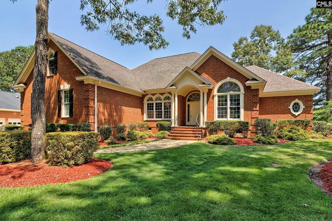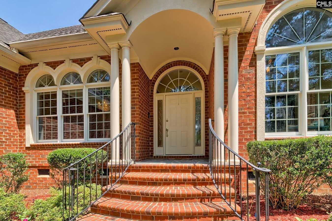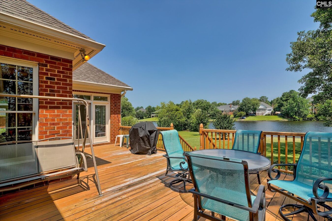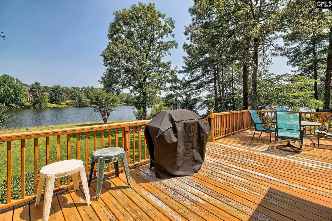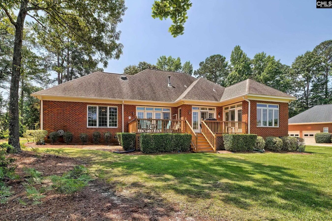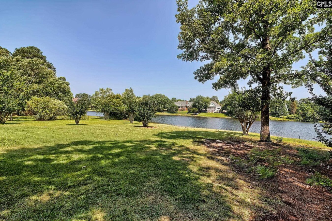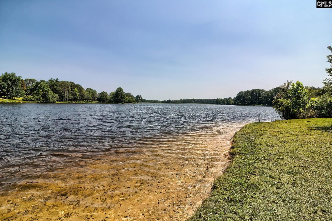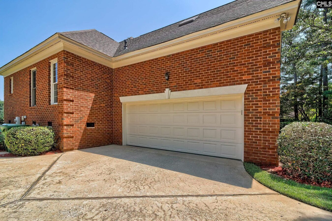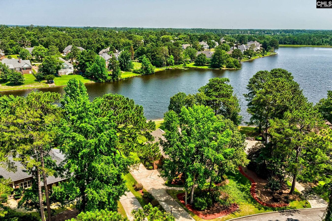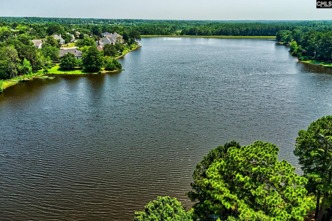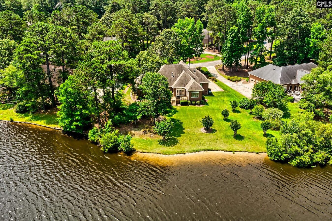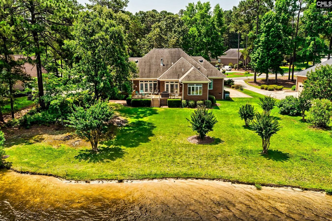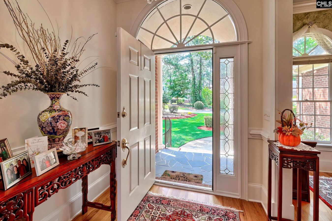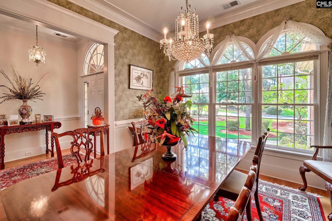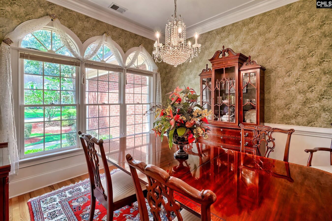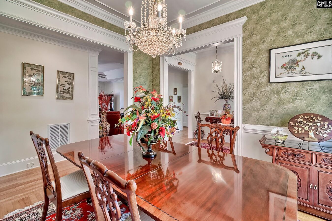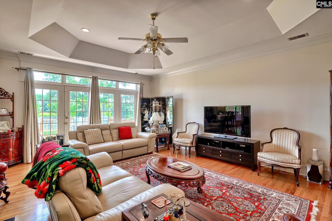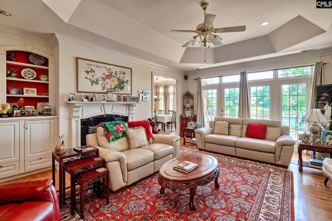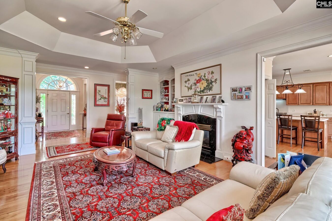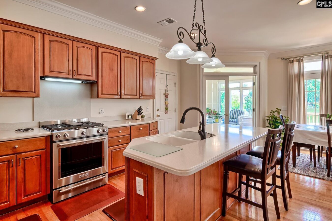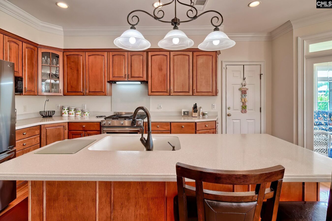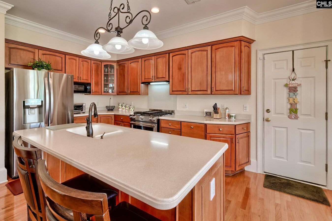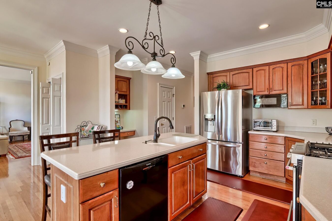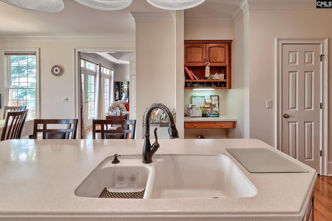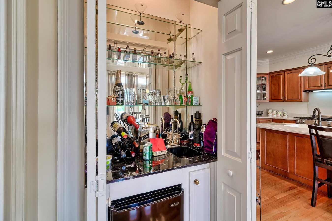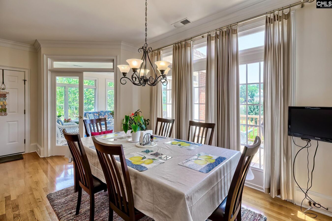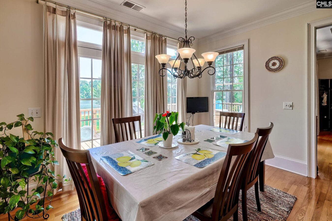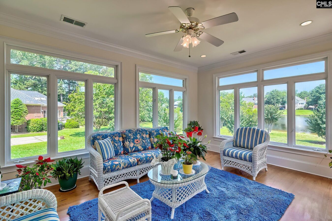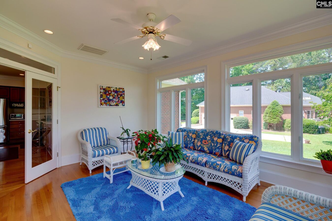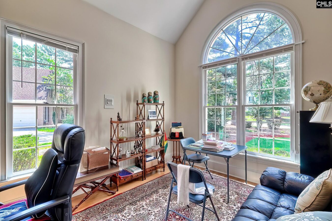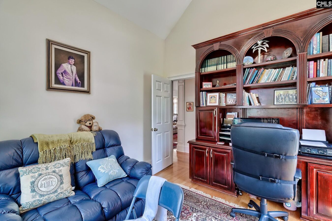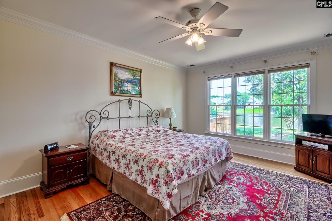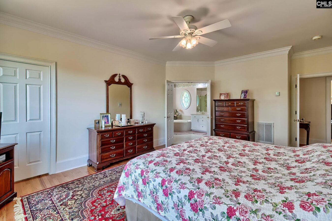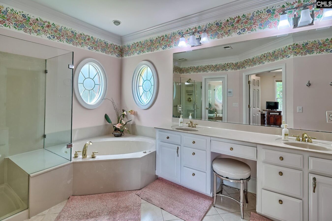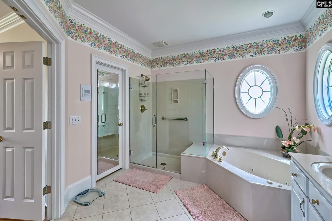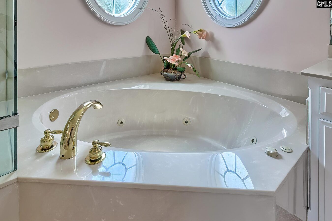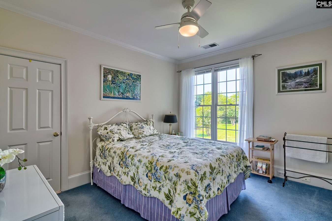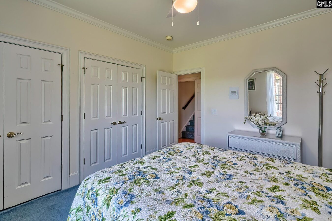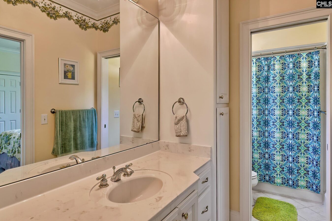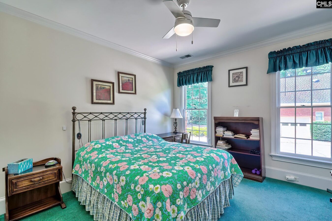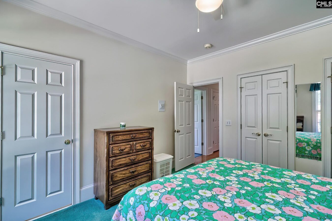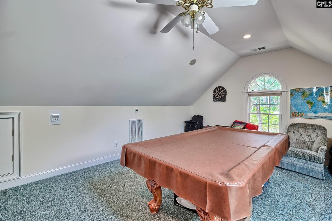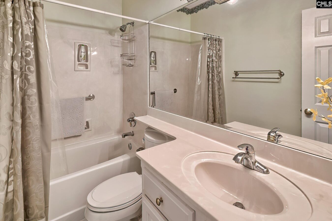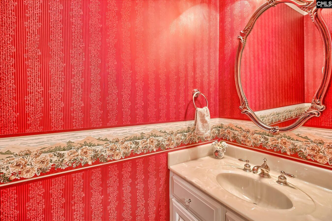308 Belle Grove Circle
308 Belle Grove Cir, Columbia, SC 29229, USA- 4 beds
- 3 baths
Basics
- Date added: Added 14 hours ago
- Listing Date: 2025-06-06
- Price per sqft: $170.08
- Category: RESIDENTIAL
- Type: Single Family
- Status: ACTIVE
- Bedrooms: 4
- Bathrooms: 3
- Floors: 1.5
- Year built: 1999
- TMS: 23114-03-07
- MLS ID: 610241
- Full Baths: 3
- Water Frontage: Common Lake
- Cooling: Central,Zoned
Description
-
Description:
308 Belle Grove Circle is located in the established Woodlake community and is situated on one of the best lots, offering a rare combination of elegance, comfort, and breathtaking water views. With a spacious and thoughtfully designed floor plan, this home features 4 true bedrooms and 3 1/2 bathrooms. The convenience of having 3 bedrooms and a dedicated office on the main level enhances the home's appeal. As you step inside, a welcoming entry foyer opens to an elegant formal dining room, distinguished by large windows and detailed molding perfect for hosting memorable holiday gatherings. The heart of the home unfolds in the expansive family room, where a wall of windows frames picturesque water vistas and provides seamless access to a large back deck. The family room is further enhanced by a gas fireplace, custom built-ins, and refined ceiling details. The kitchen flows effortlessly from the family room and offers quality cabinetry with plenty of storage, ample counter space for entertaining, stainless appliances including a six-burner gas range, an oversized island, a concealed bar with a mini-fridge, and a generous eat-in area. Adjacent to the kitchen, a sun-drenched sunroom encased in windows offers some of the most spectacular views in the home. The owner's suite provides a serene retreat with its own captivating water views and offers a private en-suite featuring a large shower, separate jetted tub, dual vanities, and a walk-in closet. 2 additional bedrooms with generous closets are also located on the main level and share a full bathroom in the hall. The laundry room and a half bath can also be found on the main level. Privately located over the two-car garage is the fourth bedroom, complete with its own full bath, closet, and additional storage space. Perfectly positioned for convenience, Woodlake offers easy access to I-277, I-77, and I-20. The home is just 11 miles from Blythewood and 18 miles from downtown Columbia. *Ask about possible 2K in lender credits. Disclaimer: CMLS has not reviewed and, therefore, does not endorse vendors who may appear in listings.
Show all description
Location
- County: Richland County
- City: Columbia
- Area: Columbia Northeast
- Neighborhoods: WOODLAKE
Building Details
- Heating features: Central,Zoned
- Garage: Garage Attached, side-entry
- Garage spaces: 2
- Foundation: Crawl Space
- Water Source: Public
- Sewer: Public
- Style: Traditional
- Basement: No Basement
- Exterior material: Brick-All Sides-AbvFound
- New/Resale: Resale
Amenities & Features
HOA Info
- HOA: Y
- HOA Fee: $541
- HOA Fee Per: Yearly
- HOA Fee Includes: Clubhouse, Common Area Maintenance, Playground, Pool, Security, Tennis Courts
Nearby Schools
- School District: Richland Two
- Elementary School: Bookman Road
- Middle School: Summit
- High School: Ridge View
Ask an Agent About This Home
Listing Courtesy Of
- Listing Office: Coldwell Banker Realty
- Listing Agent: Patrick, O'Connor
