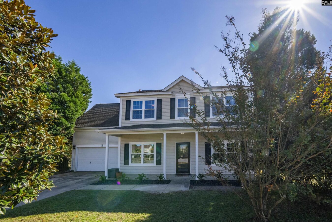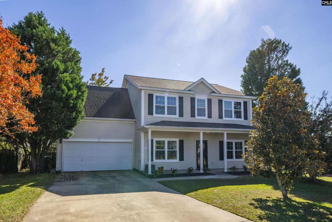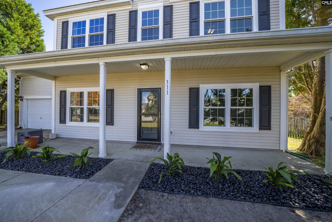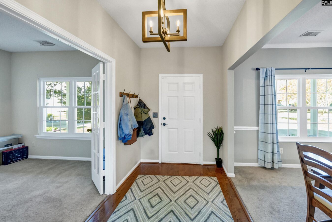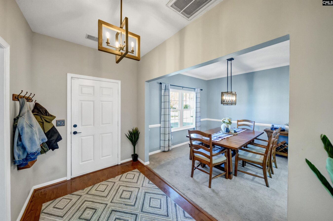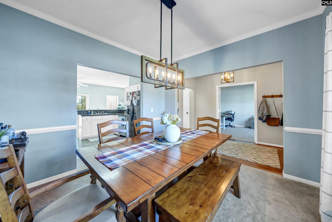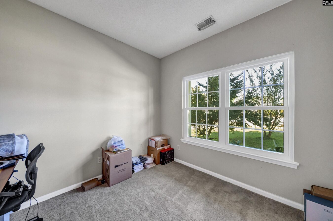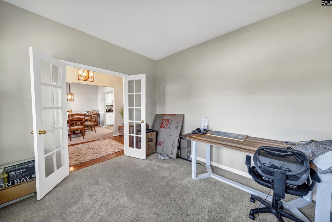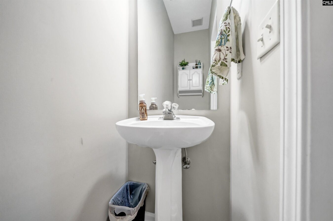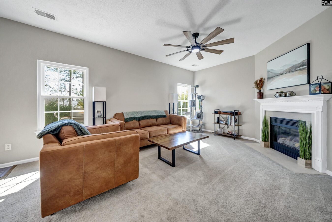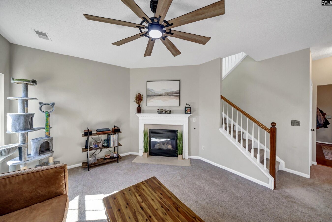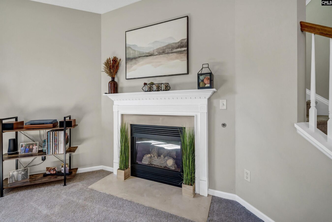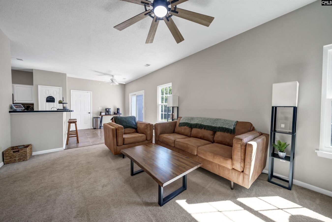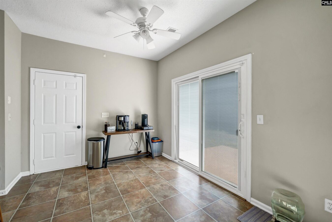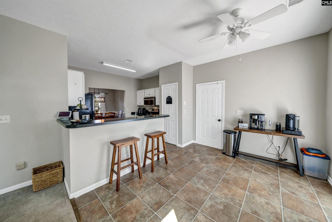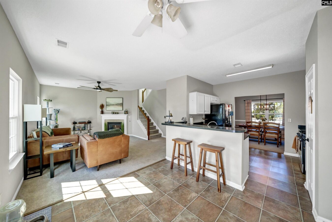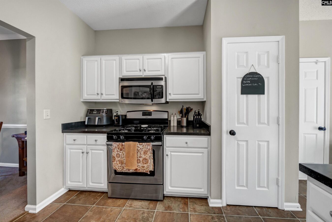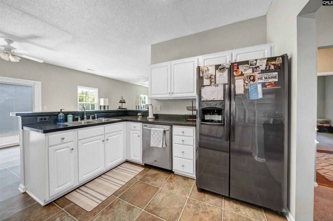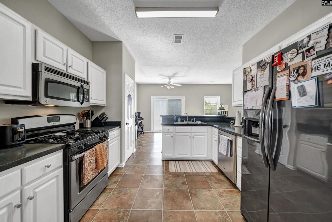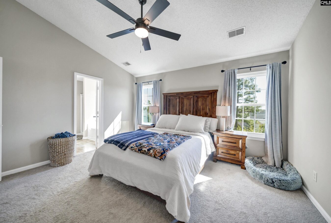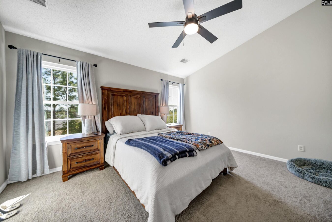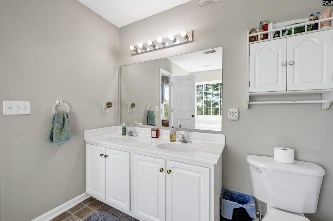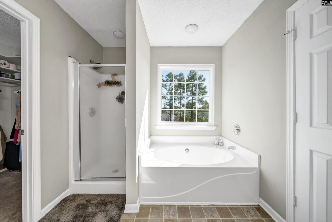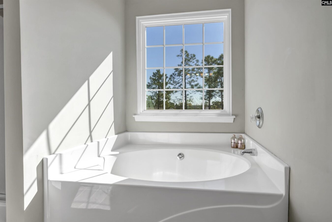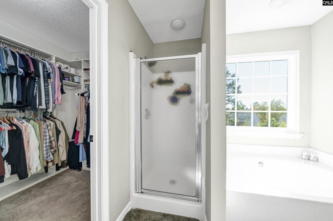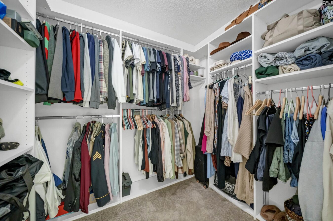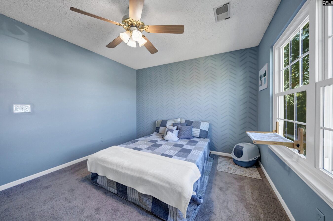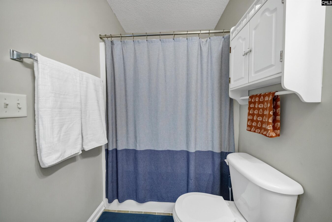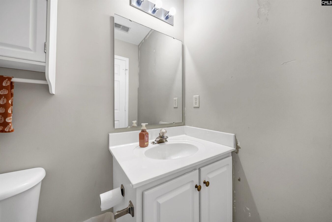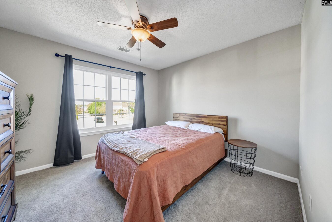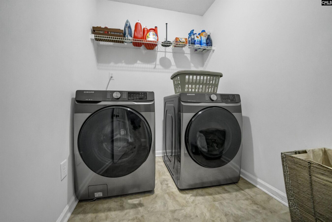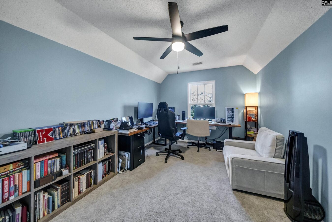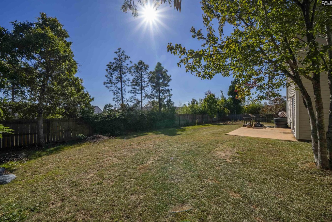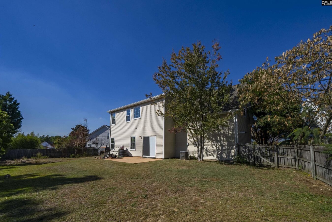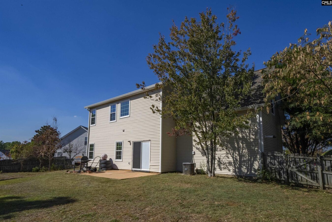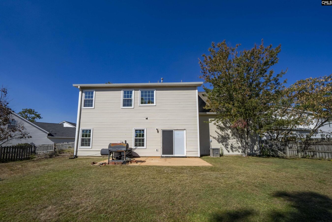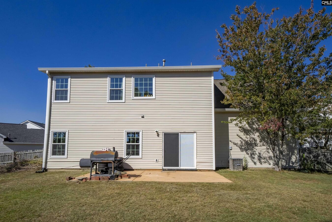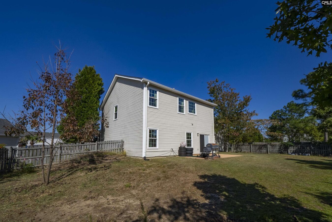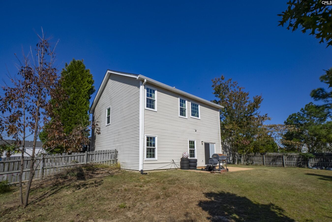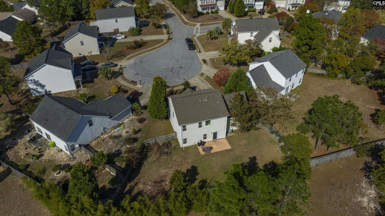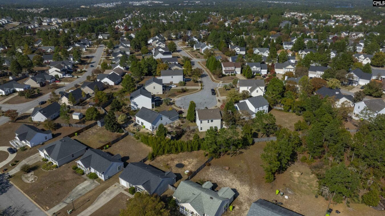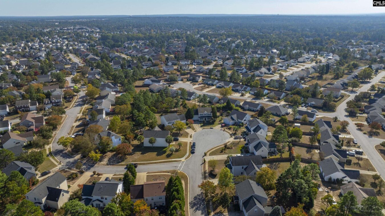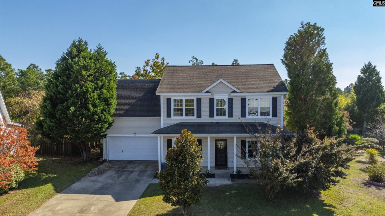311 Long Ridge Drive
311 Long Ridge Dr, Columbia, SC 29229, USA- 4 beds
- 2 baths
Basics
- Date added: Added 14 hours ago
- Listing Date: 2025-06-06
- Price per sqft: $126.37
- Category: RESIDENTIAL
- Type: Single Family
- Status: ACTIVE
- Bedrooms: 4
- Bathrooms: 2
- Floors: 2
- Year built: 2000
- TMS: 23102-07-51
- MLS ID: 610260
- Pool on Property: No
- Full Baths: 2
- Financing Options: Cash,Conventional,FHA,VA
- Cooling: Central
Description
-
Description:
Welcome home to 311 Long Ridge Drive, tucked away in the highly desirable Pine Brook community within The Summit! From the moment you arrive in the cul-de-sac, this home greets you with a huge front porch, perfect for rocking chairs and hanging plants! Once inside, you'll immediately find a tastefully updated dining room with an updated light fixture, and new paint, as well as a perfect office, enclosed behind French doors on either side. The foyer invites you to a spacious living room to gather with friends or family, and a natural gas fireplace for those crisp morning/evening Fall and Winter temps. The eat-in kitchen is also mostly open to the living room, so you never miss a moment of conversation, either! Upstairs, you'll find a generous owner's suite with private bath and a walk-in closet with a 'California-closet' style shelved closet-system, an organizer's paradise! Additionally, you'll find 2 additional bedrooms, full bathroom, and a bonus room with closet that could be a 4th bedroom, a perfect play-room, or secondary living room. Did we mention the home has completely NEW windows throughout? Or that you can enjoy endless hot water with the home's tankless hot water heater, too? And out back, opportunity awaits for the gardener, or the entertainer to transform this space into their own. All of this, and if you can believe it, this home is also conveniently located between access points to I-77 and I-20, and just a short drive from The Village at Sandhill or the bustling shopping scenes along Hardscrabble or Killian Road. Don't wait, this well-loved home is ready for you! Schedule your private viewing today, before it's gone! Disclaimer: CMLS has not reviewed and, therefore, does not endorse vendors who may appear in listings.
Show all description
Location
- County: Richland County
- City: Columbia
- Area: Columbia Northeast
- Neighborhoods: THE SUMMIT - PINE BROOK
Building Details
- Heating features: Gas 1st Lvl,Gas 2nd Lvl
- Garage: Garage Attached, Front Entry
- Garage spaces: 2
- Foundation: Slab
- Water Source: Public
- Sewer: Public
- Style: Traditional
- Basement: No Basement
- Exterior material: Vinyl
- New/Resale: Resale
Amenities & Features
- Features:
HOA Info
- HOA: Y
- HOA Fee: $510
- HOA Fee Per: Yearly
- HOA Fee Includes: Common Area Maintenance, Road Maintenance, Sidewalk Maintenance, Street Light Maintenance
Nearby Schools
- School District: Richland Two
- Elementary School: Rice Creek
- Middle School: Kelly Mill
- High School: Ridge View
Ask an Agent About This Home
Listing Courtesy Of
- Listing Office: eXp Realty LLC
- Listing Agent: Christopher, Warner
