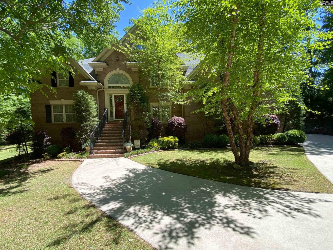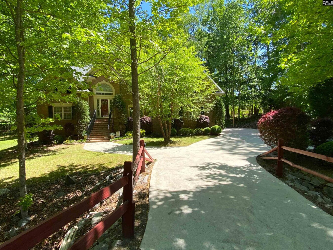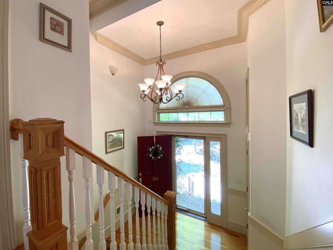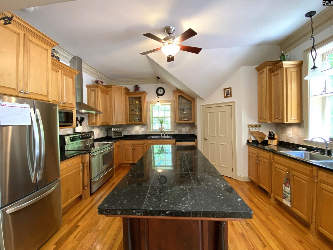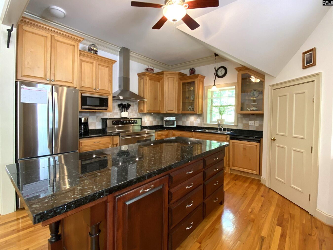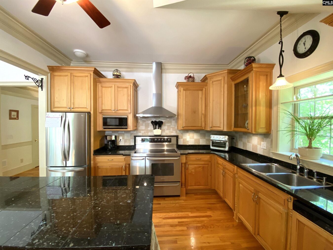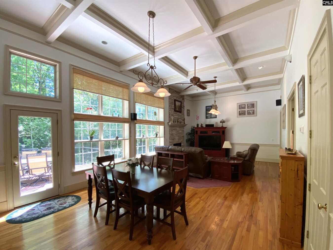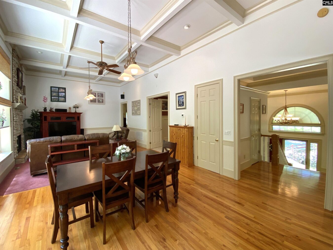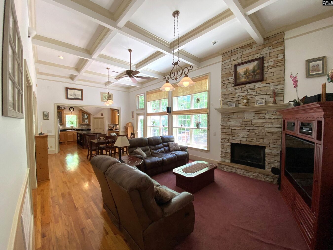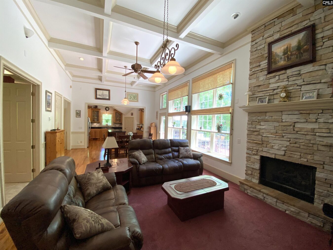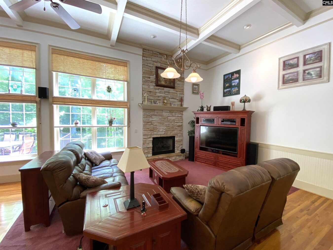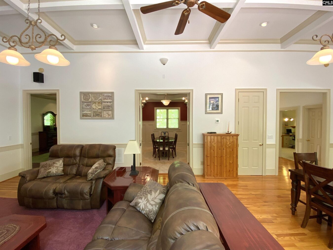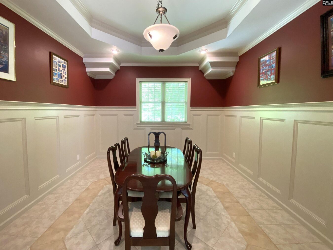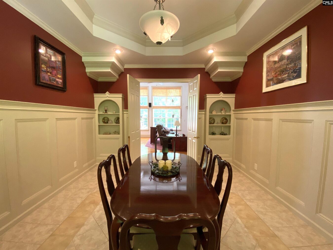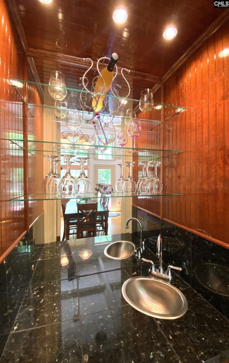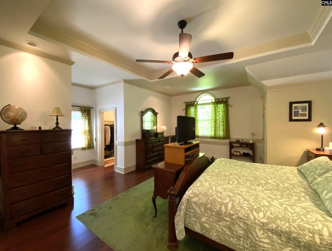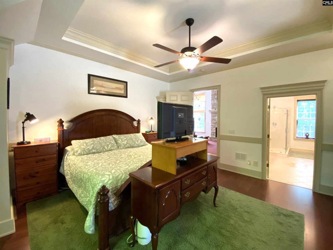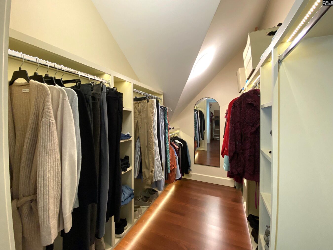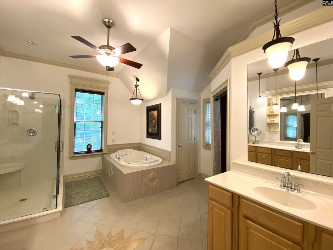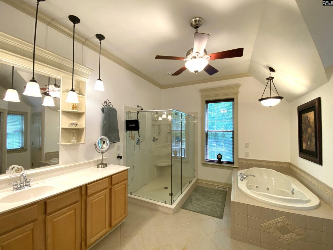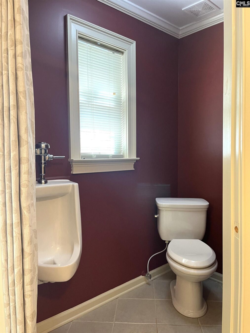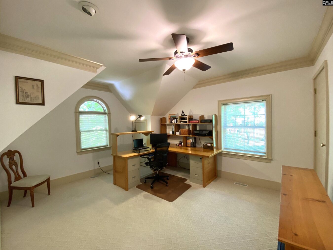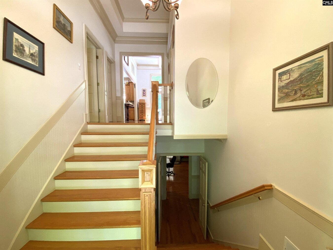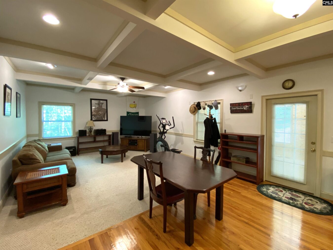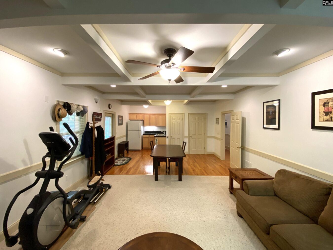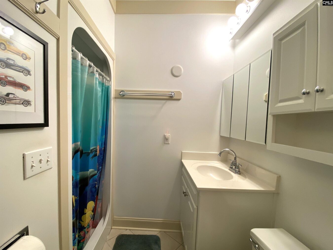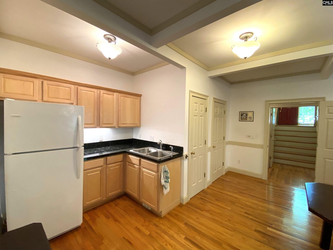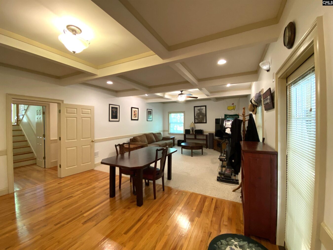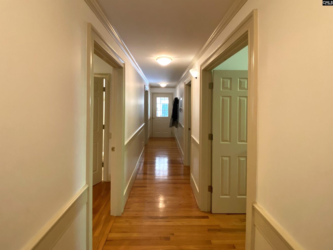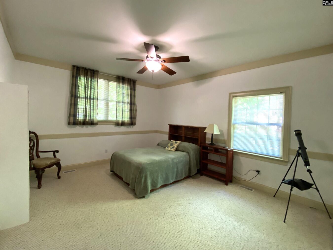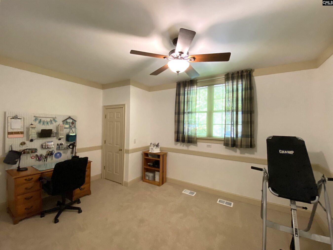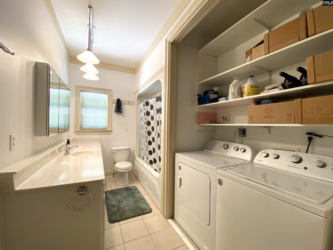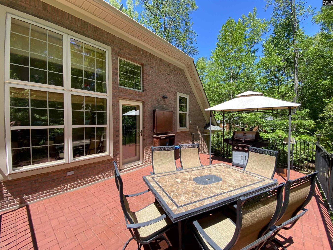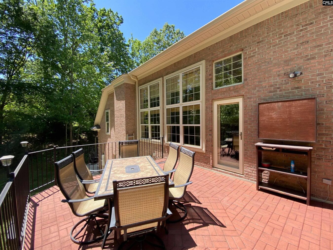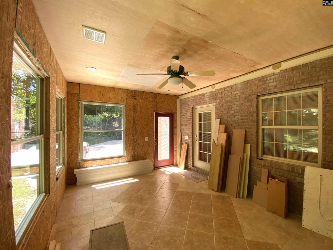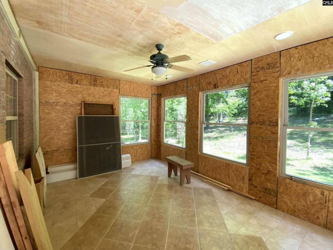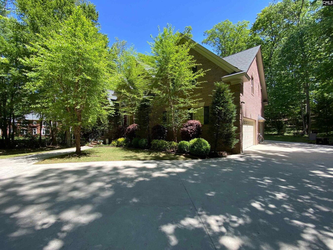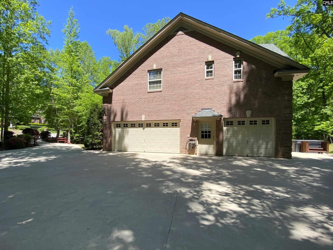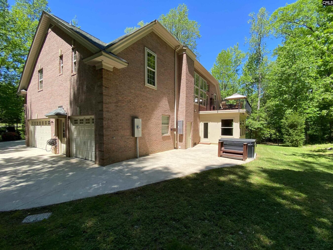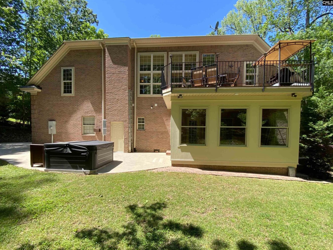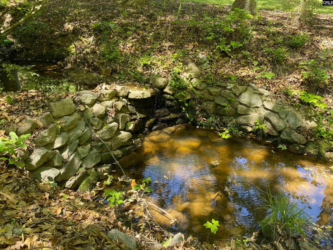312 Saxony Court
312 Saxony Ct, Lexington, SC 29072, USA- 5 beds
- 3 baths
Basics
- Date added: Added 4 weeks ago
- Listing Date: 2025-04-25
- Price per sqft: $180.22
- Category: RESIDENTIAL
- Type: Single Family
- Status: ACTIVE
- Bedrooms: 5
- Bathrooms: 3
- Floors: 2
- Year built: 2003
- TMS: 003444-01-007
- MLS ID: 607213
- Full Baths: 3
- Cooling: Central
Description
-
Description:
Check out this stunning all brick home on a 1.3 acre cul-de-sac lot in Windsor Crossing located in the heart of Lexington! This 5 bedroom 3.5 bath home is loaded with extras and is guaranteed to impress! On the main level, you are greeted by a cozy bedroom perfect for guests or a home office, a half bath and in a few more steps you will find a beautifully designed kitchen with granite countertops, stainless steel appliances, walk-in pantry and a large island perfect for holiday entertaining. An expansive wall of windows invites you to the spacious great room that features coffered ceilings, stone fireplace, hidden cocktail bar and a view of the huge balcony where the afternoons will be spent grilling away the summertime blues. Adjoining the great room is an impressive formal dining room with trey ceilings as well as the primary bedroom equipped with two walk-in closets, extra linen closet, trey ceilings and en suite bathroom that boasts a jacuzzi tub, stand alone shower, 2 vanities, linen closet and a private toilet room complete with a urinal! It doesn't stop there, the lower level boasts an additional primary bedroom / flex space ideal for a private in-law suite that features coffered ceilings, kitchenette, en suite bathroom and separate entrance from a private sunroom that is ready for you to put on your finishing touches. Also on the lower level are two more spacious bedrooms and another full bathroom with built in laundry area. Throughout the house you will find many attributes that add to this home's elegance including hardwood flooring, intricate tile work, crown molding, chair molding, central vacuum system, pressure treated subfloor as well as dusk to dawn wall sconce lighting! Outside you will immediately embrace the serene landscape with mature hardwoods, small stream and outdoor lighting. Convenient to Lexington, Columbia, Lake Murray and zoned for award winning Lexington 1 schools including River Bluff High School this will be the perfect place to call home. Schedule your showing quickly, this one won't last long! Disclaimer: CMLS has not reviewed and, therefore, does not endorse vendors who may appear in listings.
Show all description
Location
- County: Lexington County
- City: Lexington
- Area: Lexington and surrounding area
- Neighborhoods: WINDSOR CROSSING
Building Details
- Heating features: Central
- Garage: Garage Attached, side-entry
- Garage spaces: 3
- Foundation: Slab
- Water Source: Public
- Sewer: Septic
- Style: Bi-level,Traditional
- Basement: No Basement
- Exterior material: Brick-All Sides-AbvFound
- New/Resale: Resale
HOA Info
- HOA: Y
- HOA Fee: $530
- HOA Fee Per: Yearly
Nearby Schools
- School District: Lexington One
- Elementary School: New Providence
- Middle School: LAKESIDE
- High School: River Bluff
Ask an Agent About This Home
Listing Courtesy Of
- Listing Office: The Real Estate Brokerage
- Listing Agent: Jason, Falls
