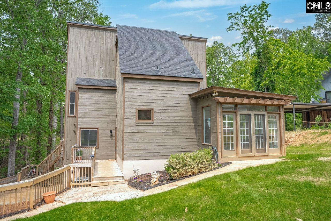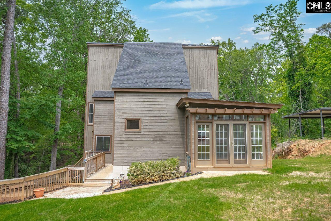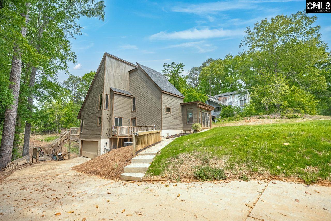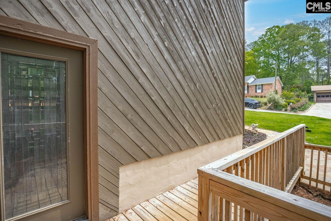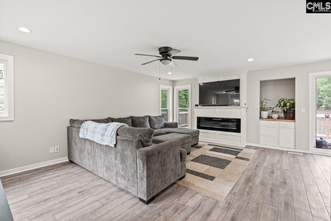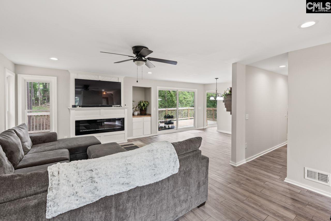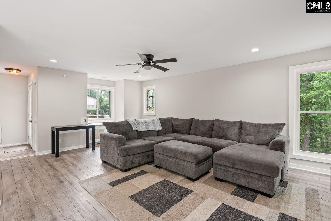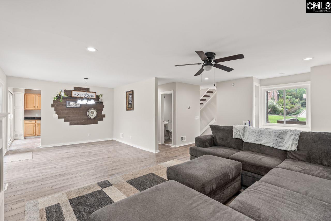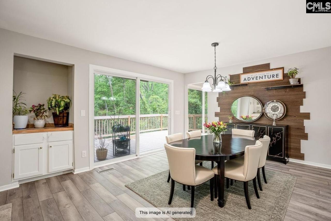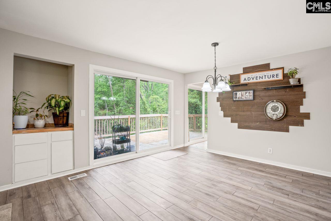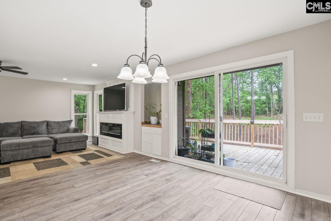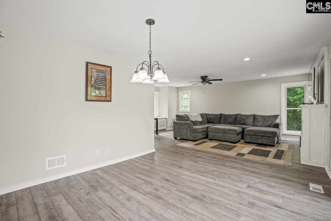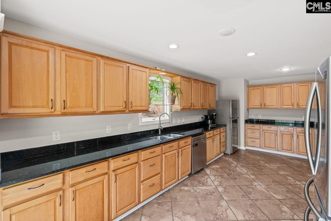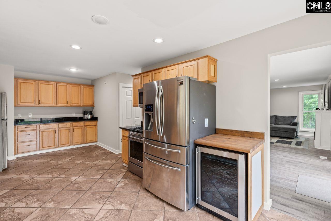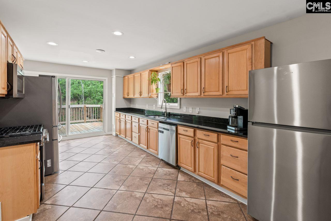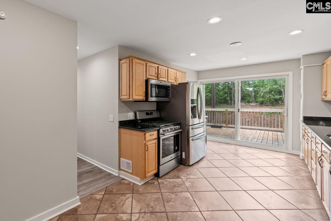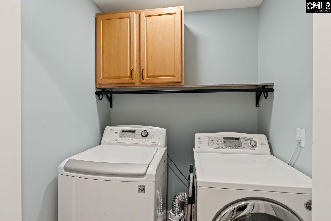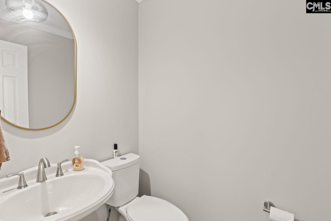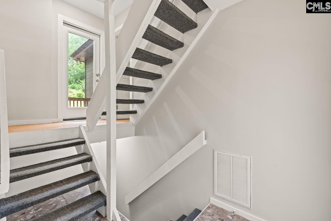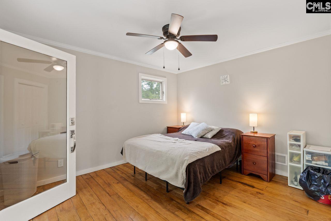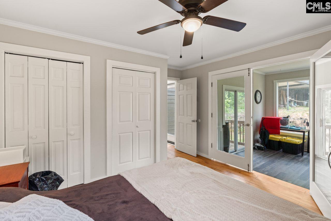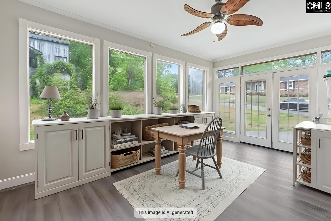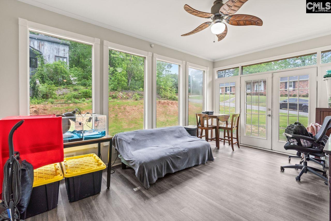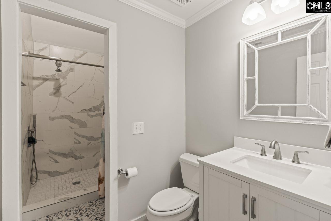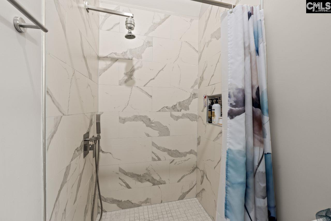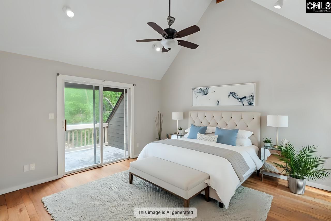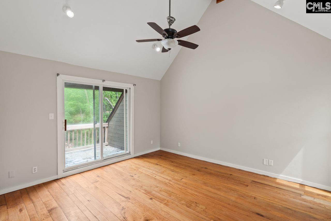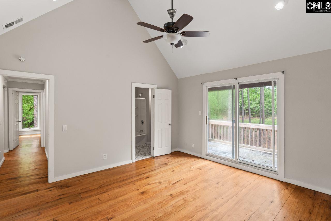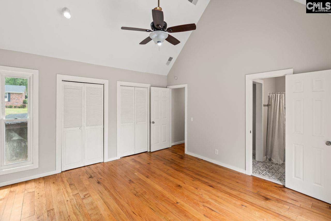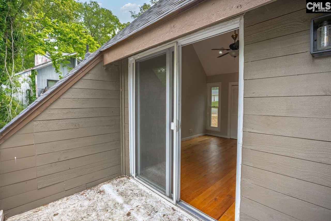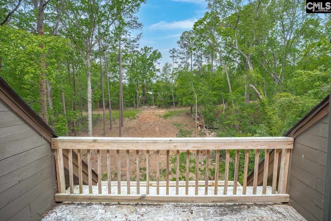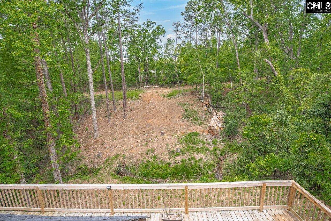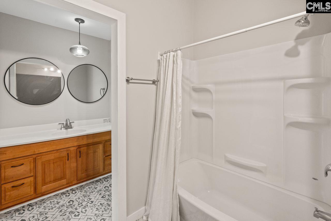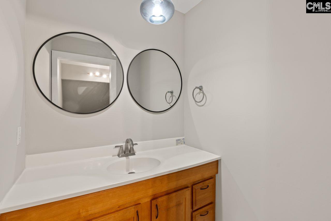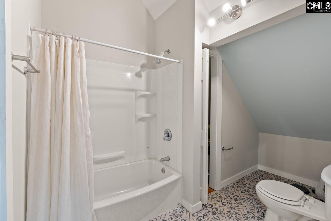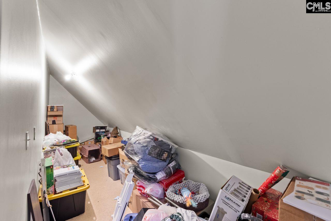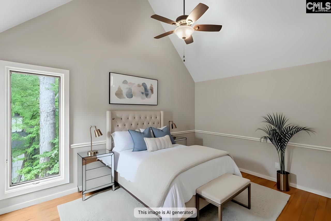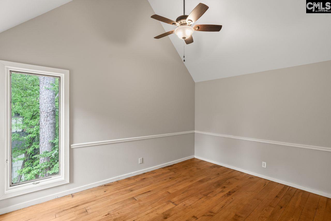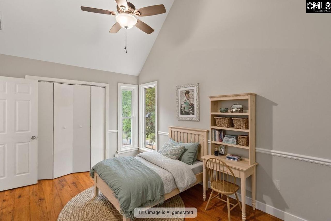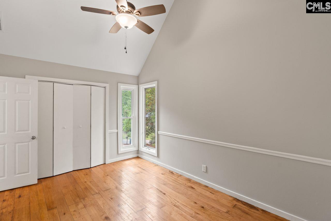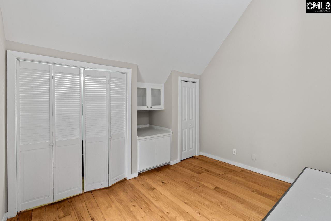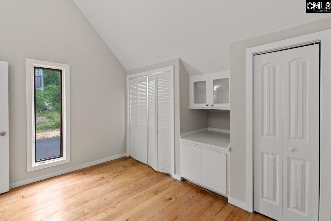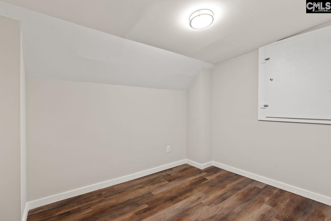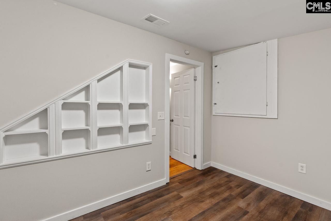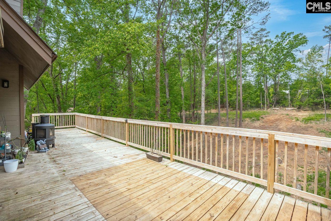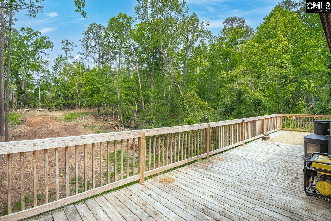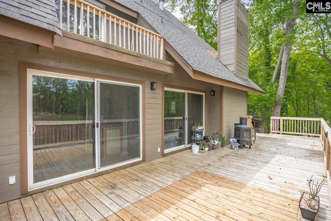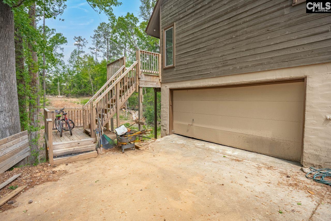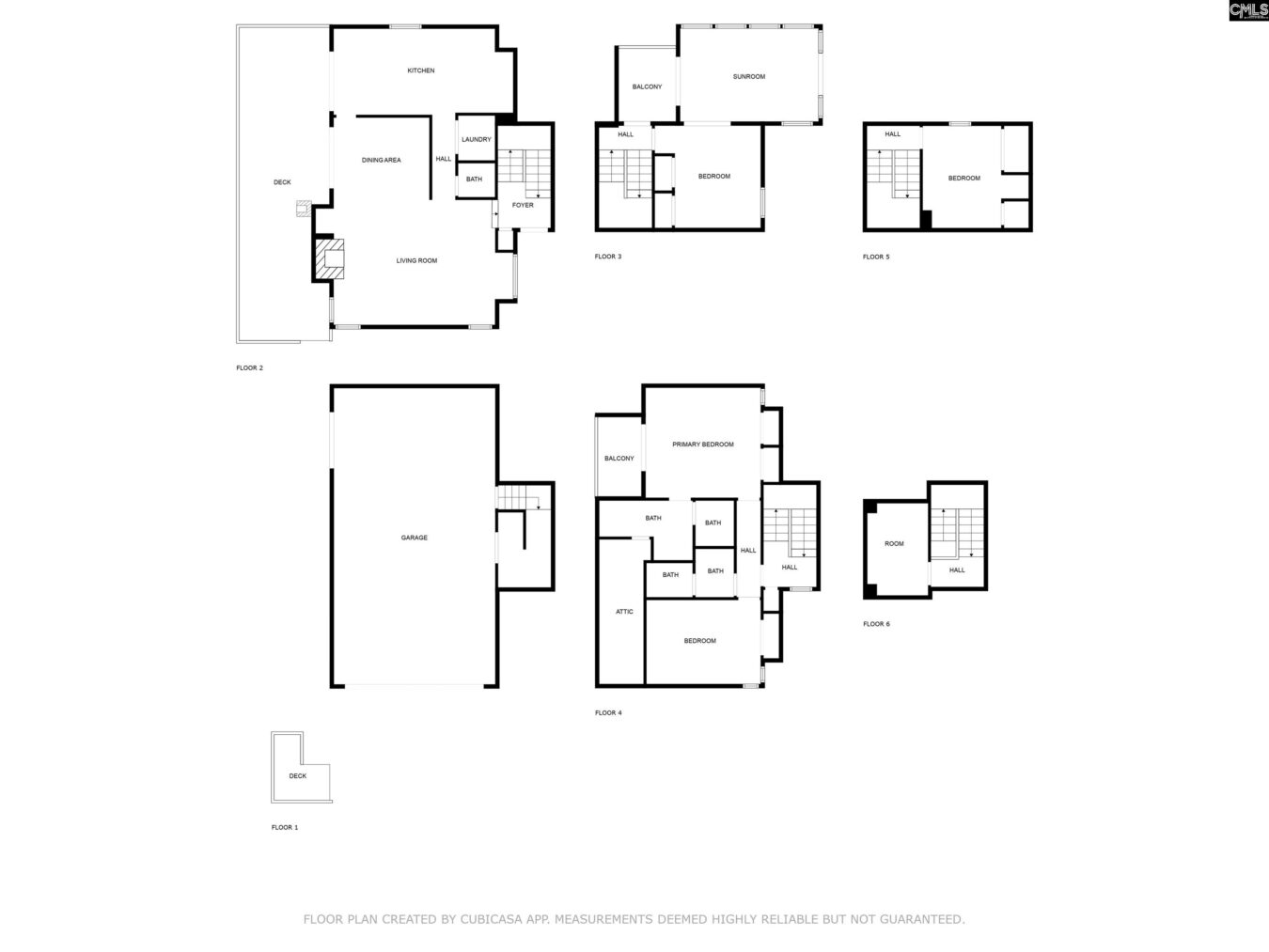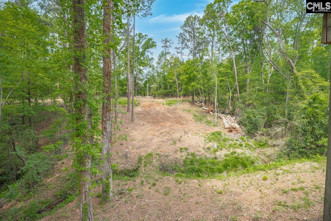319 Hearthstone Road
319 Hearthstone Rd, Columbia, SC 29210, USA- 4 beds
- 2 baths
Basics
- Date added: Added 4 weeks ago
- Listing Date: 2025-04-18
- Price per sqft: $128.41
- Category: RESIDENTIAL
- Type: Single Family
- Status: ACTIVE
- Bedrooms: 4
- Bathrooms: 2
- Floors: 4
- Year built: 1975
- TMS: 003622-02-003
- MLS ID: 606753
- Pool on Property: No
- Full Baths: 2
- Financing Options: Cash,Conventional,FHA,VA
- Cooling: Central
Description
-
Description:
Welcome to one of Columbiaâs greatest hidden gems! This unique multi-level 4-bed, 2.5-bath home strikes the perfect balance of privacy and convenienceâwith nature all around and just minutes from everything you need. The main living space is open and airy with a cozy electric fireplace that brings the charm. The kitchen? Total chef vibesâgranite countertops, upgraded appliances, and tons of cabinet space. Head up a few steps to find a flexible guest room or office, a sunny bonus room perfect for relaxing, plus a stylish half bath and laundry area. On the next level, the primary suite has balcony access with peaceful wooded views and an updated bathroom with fresh tile and modern finishes. See if you can find the surprise storage area! Another spacious bedroom on this floor is full of natural light, and the guest bath has been totally refreshed with a tiled shower and new vanity. Thereâs also a third bedroom with a built-in desk and two closetsâideal for work, play, or both! Up top, thereâs a bonus room or office with attic access. Outside, watch the deer from the newly expanded, oversized deck. There's even space to convert part of the garage into a walk-out basement! And the cherry on top - a home warranty & up to $5000 in seller paid closing costs! Located in the award-winning Lexington-Richland 5 school district, this oneâs a must-see. Come check it out and make it yours today! Disclaimer: CMLS has not reviewed and, therefore, does not endorse vendors who may appear in listings.
Show all description
Location
- County: Lexington County
- City: Columbia
- Area: Irmo/St Andrews/Ballentine
- Neighborhoods: WOODLAND HILLS
Building Details
- Heating features: Central
- Garage: Garage Attached, side-entry
- Garage spaces: 2
- Foundation: Crawl Space
- Water Source: Public
- Sewer: Public
- Style: Contemporary
- Basement: Yes Basement
- Exterior material: Wood
- New/Resale: Resale
Amenities & Features
HOA Info
- HOA: N
Nearby Schools
- School District: Lexington/Richland Five
- Elementary School: Seven Oaks
- Middle School: Irmo
- High School: Irmo
Ask an Agent About This Home
Listing Courtesy Of
- Listing Office: Coldwell Banker Realty
- Listing Agent: Robin, Rolin
