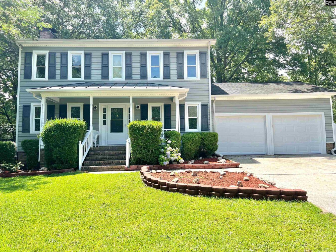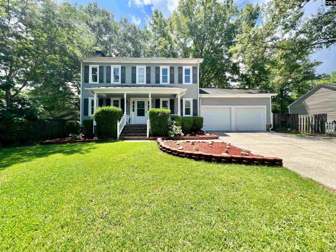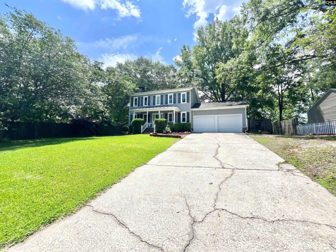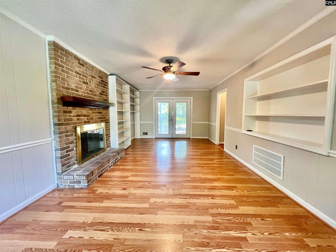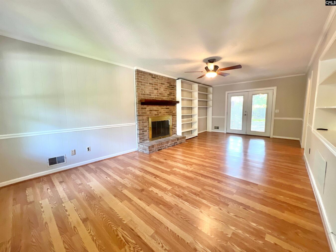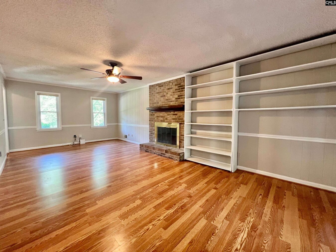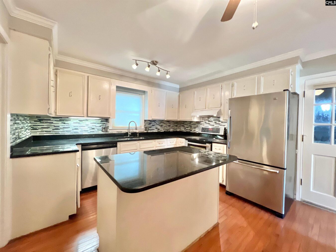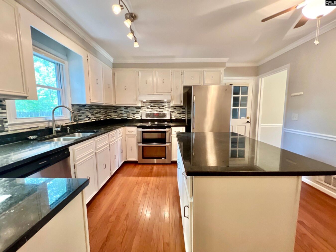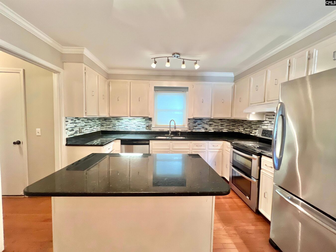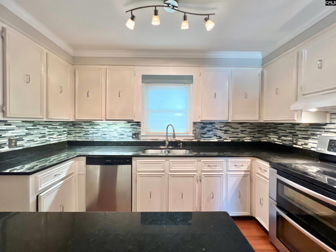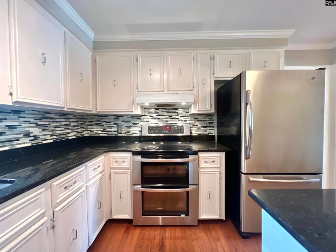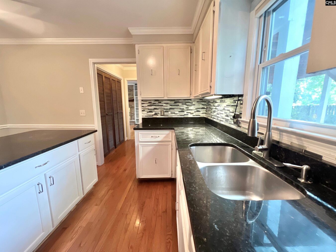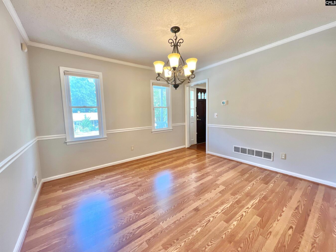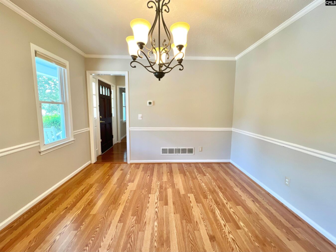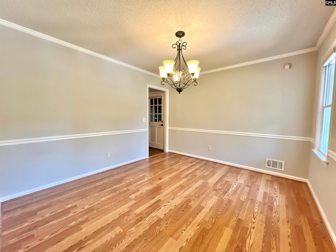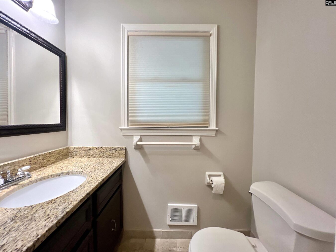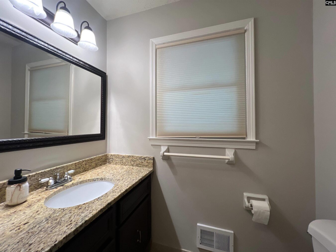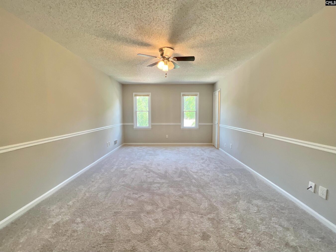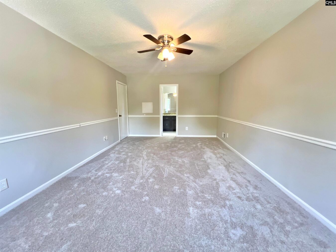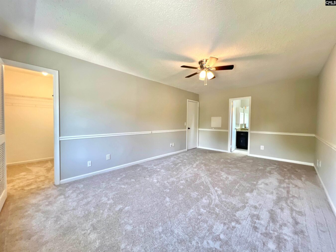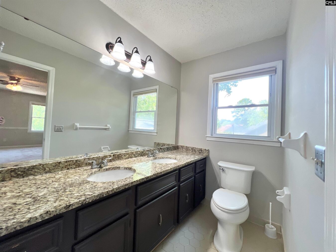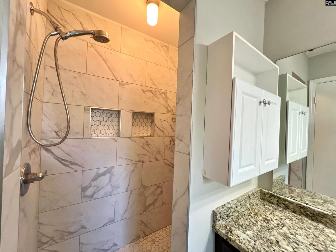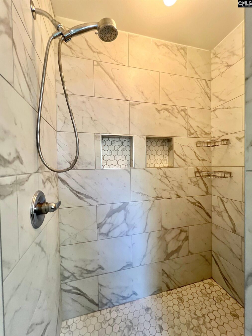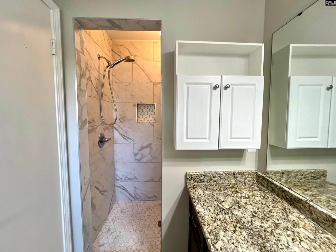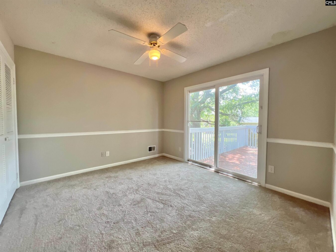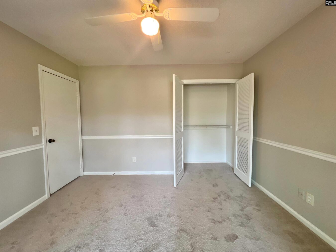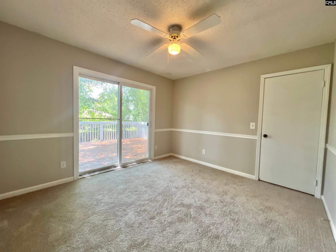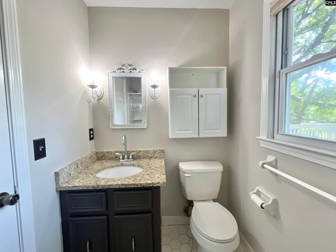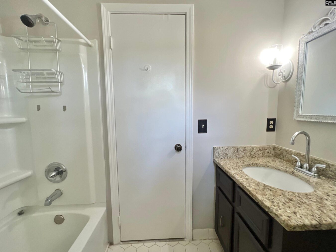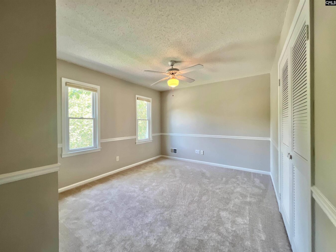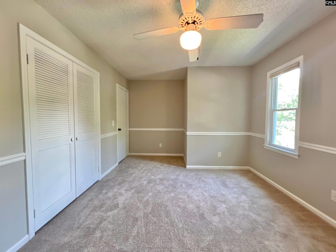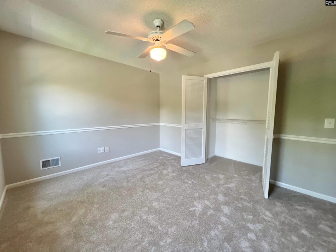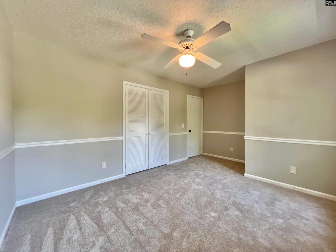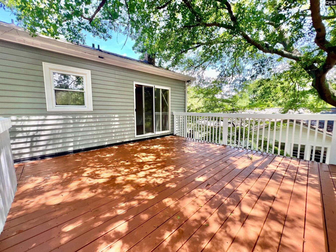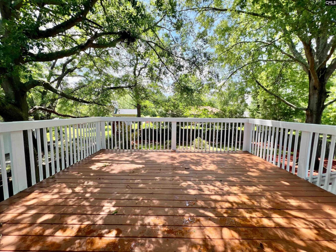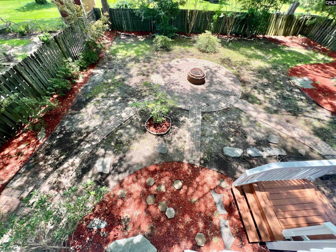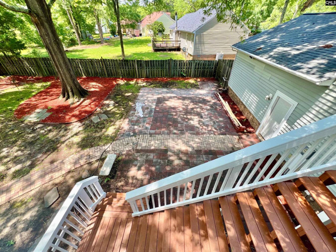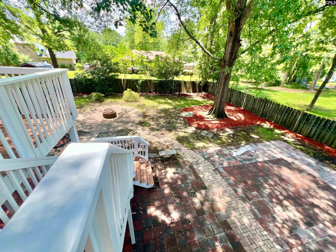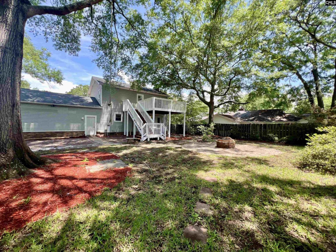319 W Royal Tower Drive
319 W Royal Tower Dr, Irmo, SC 29063, USA- 3 beds
- 2 baths
Basics
- Date added: Added 19 hours ago
- Listing Date: 2025-06-13
- Price per sqft: $156.25
- Category: RESIDENTIAL
- Type: Single Family
- Status: ACTIVE
- Bedrooms: 3
- Bathrooms: 2
- Floors: 2
- Year built: 1980
- TMS: 03214-09-02
- MLS ID: 610878
- Full Baths: 2
- Cooling: Central
Description
-
Description:
Located at 319 West Royal Tower Drive in Irmo, SC, this inviting three-bedroom, 2.5-bathroom home provides a perfect blend of comfort and functionality. As you approach the property, youâll be greeted by a well-maintained exterior featuring a charming facade and neatly landscaped grounds that enhance the curb appeal. The spacious driveway leads to a double garage, providing ample parking and storage options.Upon entering the home, you are welcomed into a bright living area that boasts hardwood flooring and built-in shelving, ensuring a welcoming atmosphere. The living space is anchored by a beautiful brick fireplace, providing both warmth and character. This room seamlessly flows into the kitchen, creating an ideal setting for both everyday meals and entertaining guests.The kitchen is a standout feature, equipped with modern appliances, ample cabinet space, and sleek countertops, perfect for culinary enthusiasts. Its design promotes an efficient workflow, making meal preparation a pleasure.Venture to the second level, where youâll find three generously sized bedrooms, including the primary suite. The primary suite features an expanded dual sink vanity, beautifully tiled shower and a walk-in closet. One of the highlights of this home is the second-story balcony off of bedroom two, providing a tranquil space to overlook the expansive fenced backyard.The outdoor area is outstanding, featuring a large fenced backyard complete with a built-in fire pit and a separate patio. This space is perfect for outdoor gatherings, barbecues, or simply relaxing in your private sanctuary.This home not only fulfills functional needs with its layout and features but also provides a wonderful opportunity for comfortable living in a convenient location. Donât miss the chance to make this beautiful property your new home! Disclaimer: CMLS has not reviewed and, therefore, does not endorse vendors who may appear in listings.
Show all description
Location
- County: Richland County
- City: Irmo
- Area: Irmo/St Andrews/Ballentine
- Neighborhoods: NEW FRIARSGATE
Building Details
- Heating features: Central
- Garage: Garage Attached, Front Entry
- Garage spaces: 2
- Foundation: Crawl Space
- Water Source: Public
- Sewer: Public
- Style: Traditional
- Basement: No Basement
- Exterior material: Vinyl
- New/Resale: Resale
Amenities & Features
- Features:
HOA Info
- HOA: N
Nearby Schools
- School District: Lexington/Richland Five
- Elementary School: H. E. Corley
- Middle School: Crossroads
- High School: Dutch Fork
Ask an Agent About This Home
Listing Courtesy Of
- Listing Office: Keller Williams Realty
- Listing Agent: Susan, Riley
