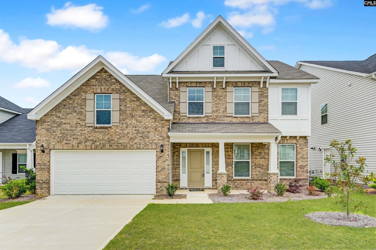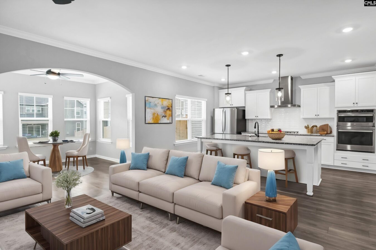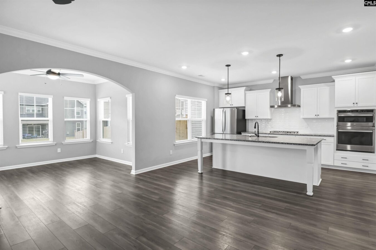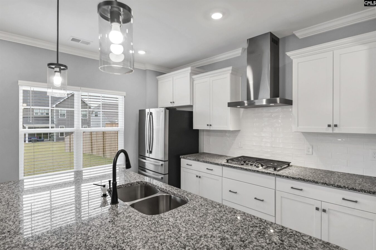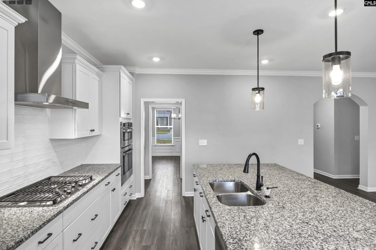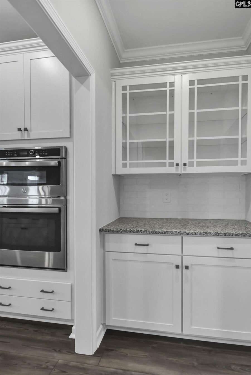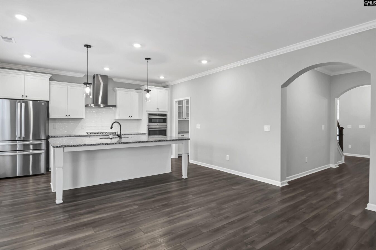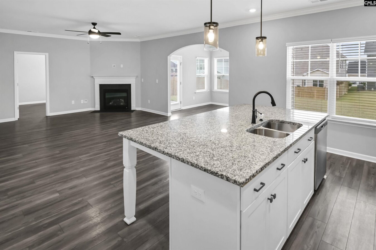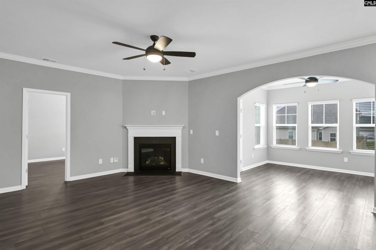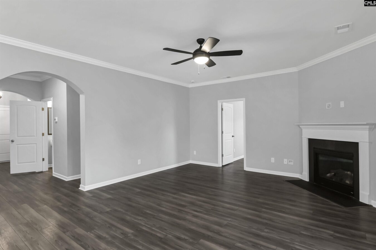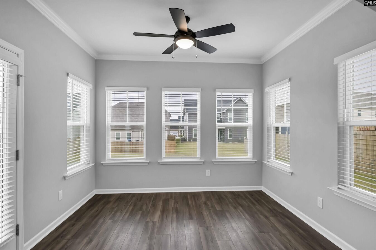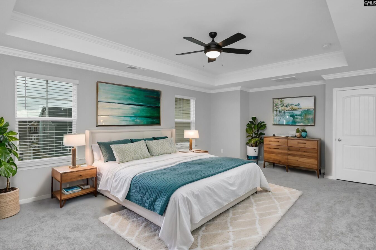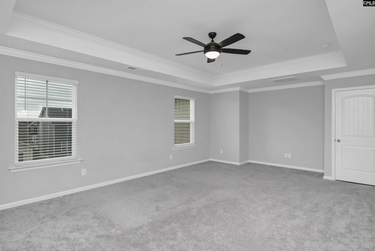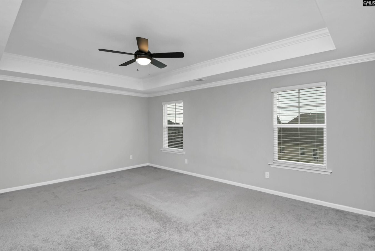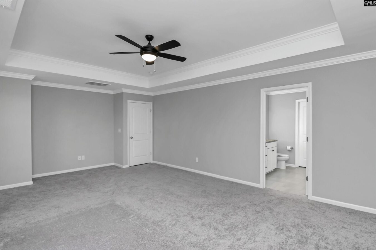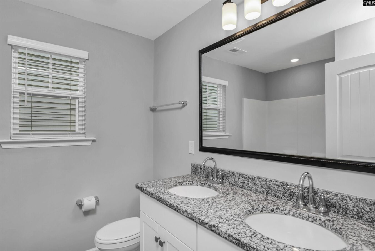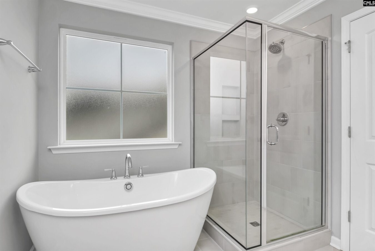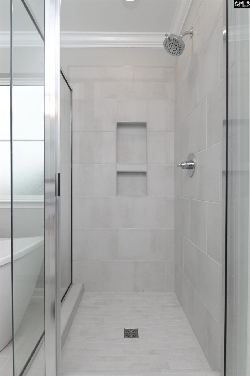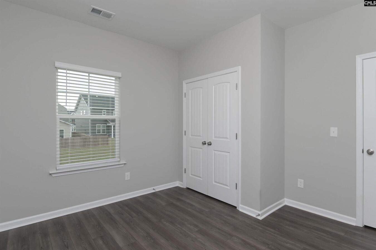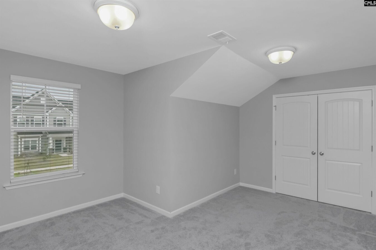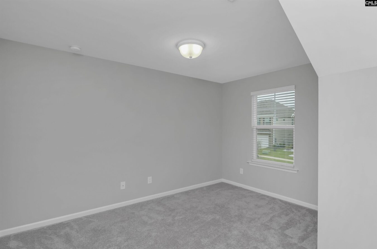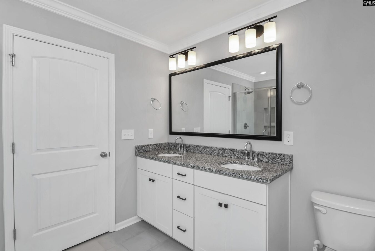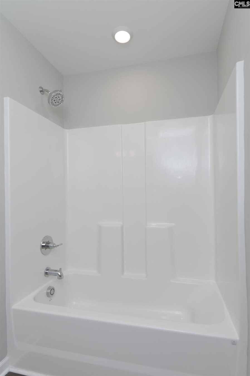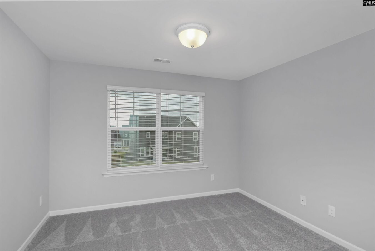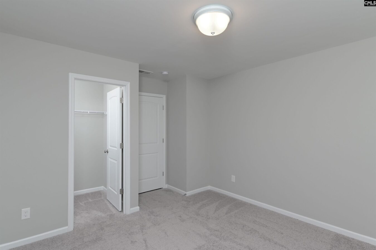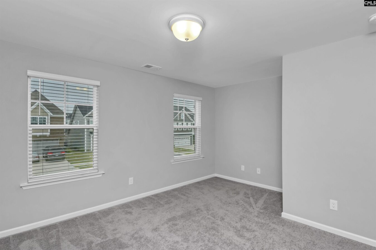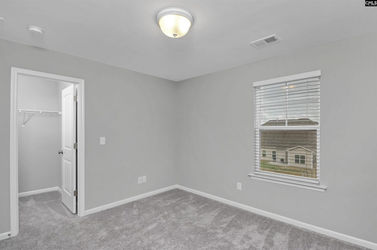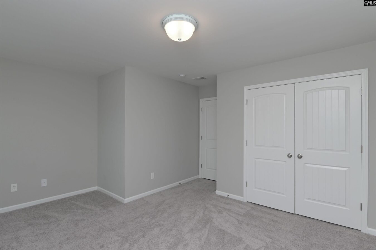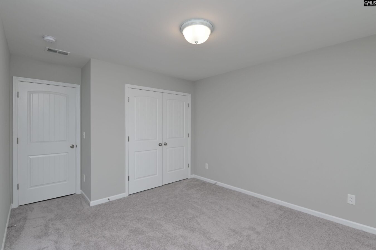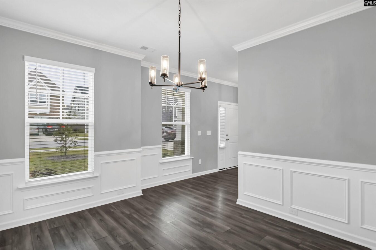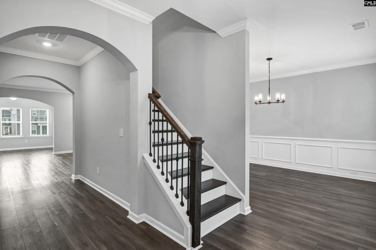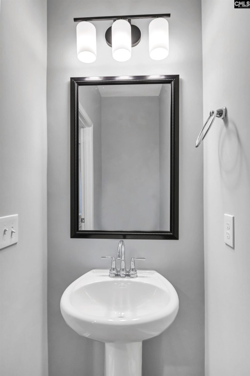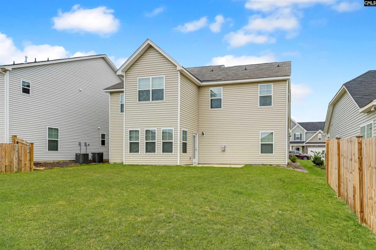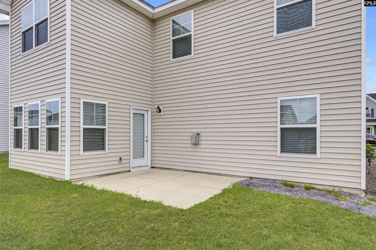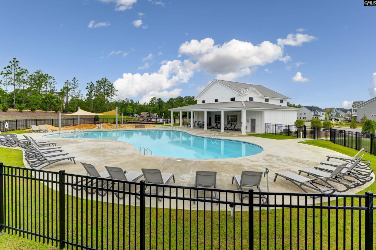320 Underhill Drive
307 Underhill Dr, Columbia, SC 29229, USA- 6 beds
- 2 baths
Basics
- Date added: Added 4 weeks ago
- Listing Date: 2025-04-04
- Price per sqft: $143.44
- Category: RESIDENTIAL
- Type: Single Family
- Status: ACTIVE
- Bedrooms: 6
- Bathrooms: 2
- Year built: 2023
- TMS: 25715-09-08
- MLS ID: 605715
- Full Baths: 2
- Cooling: Central
Description
-
Description:
Stunning, Move-In Ready Home in Sought-After Ashcroft Community â Zoned for Top-Rated Richland 2 Schools! This spacious 6-bedroom, 2.5-bath home is filled with desirable features and modern charm. Sunlight floods the open floor plan, creating a warm and inviting atmosphere throughout. The expansive living room features a cozy fireplace and flows seamlessly into the kitchen and sunroomâperfect for entertaining or relaxing. The gourmet eat-in kitchen is a chefâs dream, complete with granite countertops, a large island with bar seating, a butlerâs pantry, and abundant cabinet and counter space. Retreat to the oversized ownerâs suite featuring elegant tray ceilings, a generous walk-in closet, and a spa-like en suite bathroom with a soaking tub and dual vanities. Each additional bedroom provides plenty of closet space and access to a beautifully appointed full bathroom. Step outside to a private patio, ideal for gatherings or quiet evenings, and take advantage of Ashcroftâs incredible amenities, including a resort-style community pool and clubhouse. Disclaimer: CMLS has not reviewed and, therefore, does not endorse vendors who may appear in listings.
Show all description
Location
- County: Richland County
- City: Columbia
- Area: Columbia Northeast
- Neighborhoods: Ashcroft
Building Details
- Heating features: Gas 1st Lvl,Gas 2nd Lvl
- Garage: Garage Attached, Front Entry
- Garage spaces: 2
- Foundation: Crawl Space
- Water Source: Public
- Sewer: Public
- Style: Traditional
- Basement: No Basement
- Exterior material: Stone, Vinyl
- New/Resale: Resale
Amenities & Features
HOA Info
- HOA: Y
- HOA Fee: $703
- HOA Fee Per: Yearly
- HOA Fee Includes: Clubhouse, Common Area Maintenance, Pool
Nearby Schools
- School District: Richland Two
- Elementary School: Pontiac
- Middle School: Summit
- High School: Spring Valley
Ask an Agent About This Home
Listing Courtesy Of
- Listing Office: Keller Williams The Downing Group
- Listing Agent: Brad, Davis
