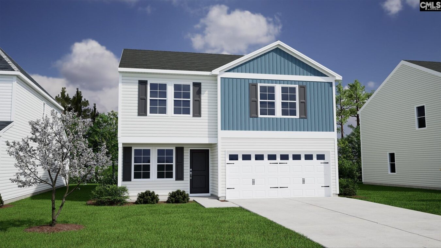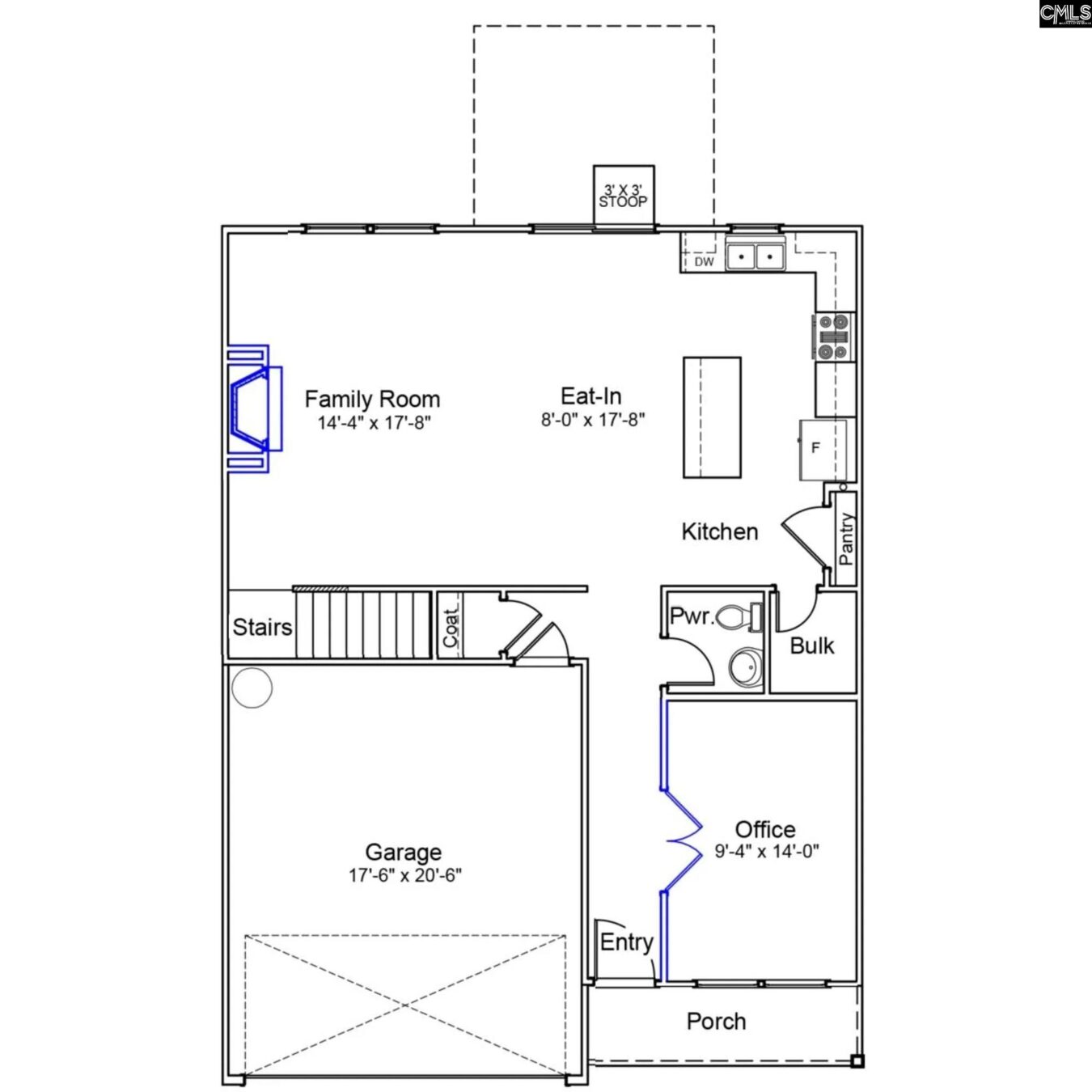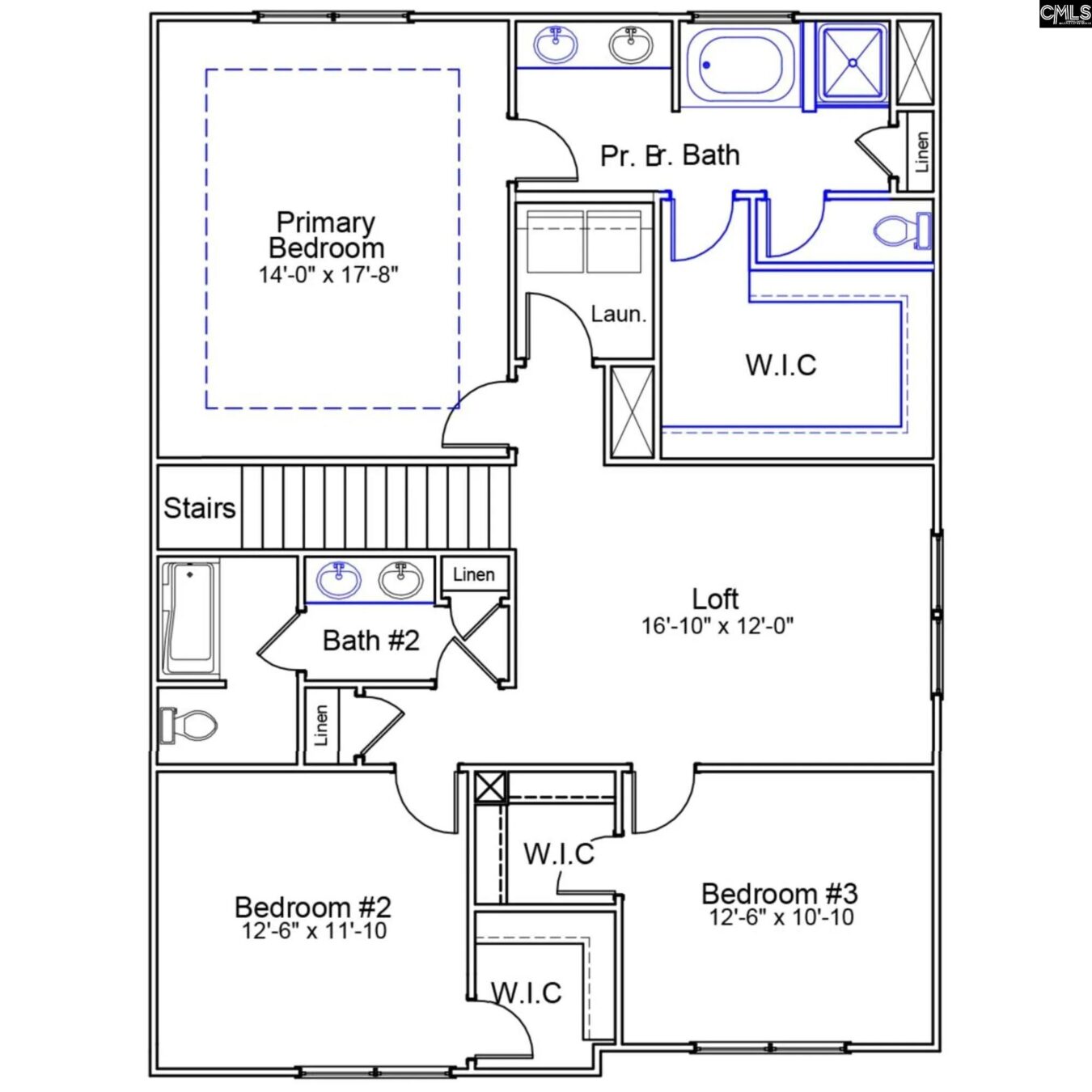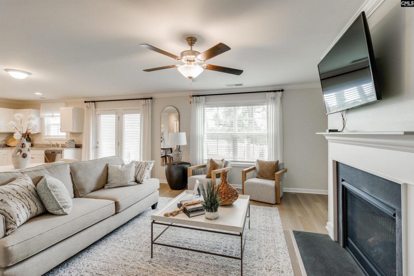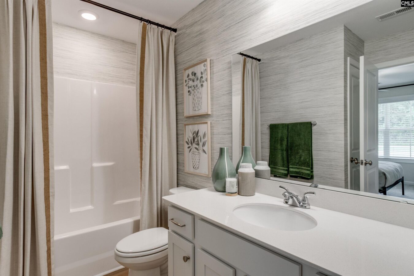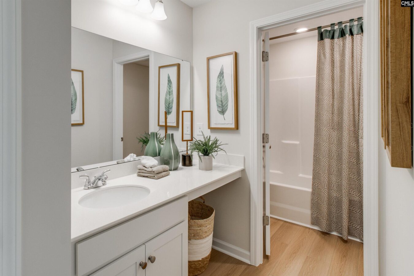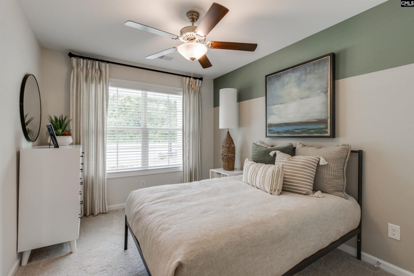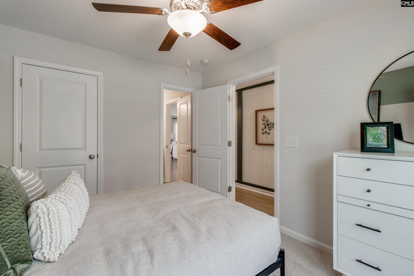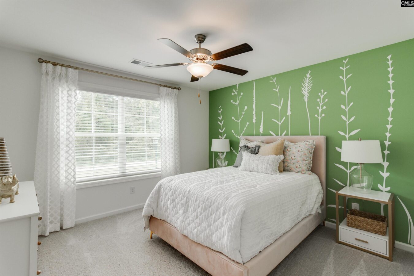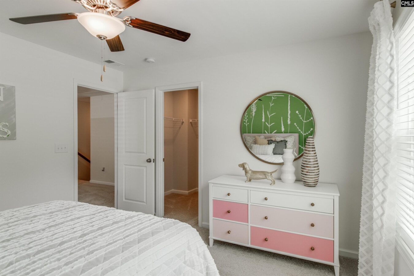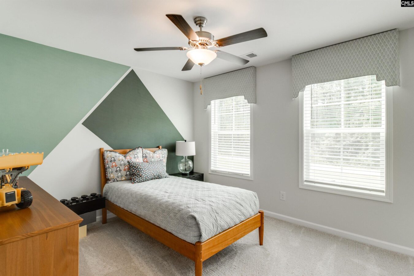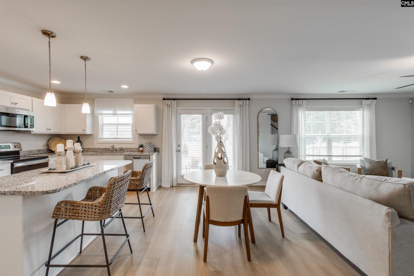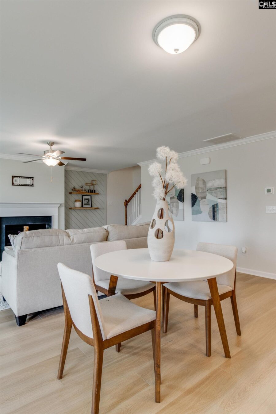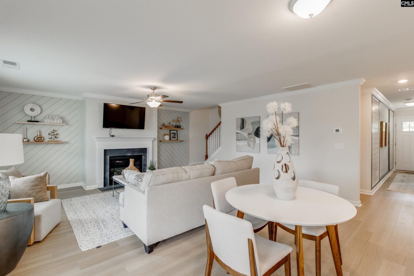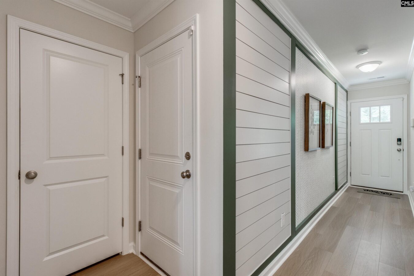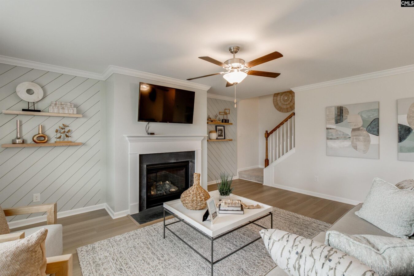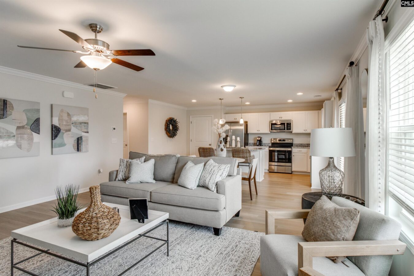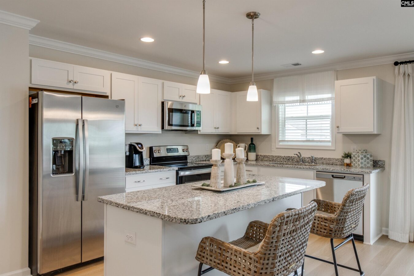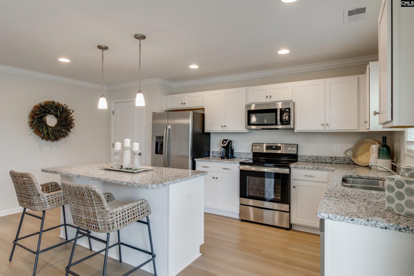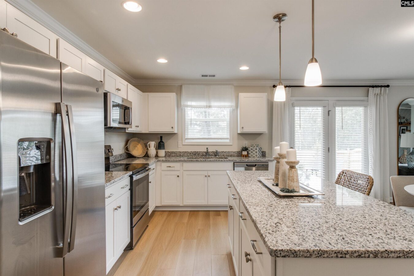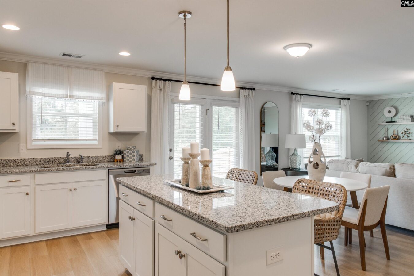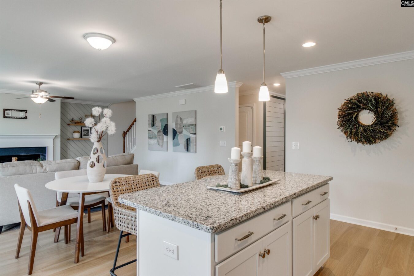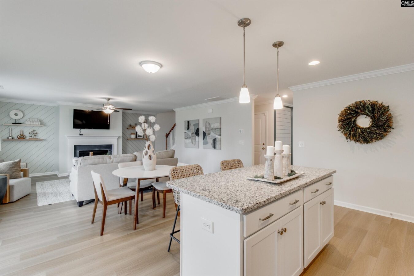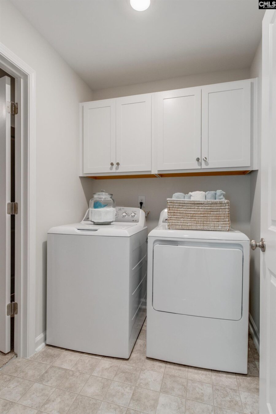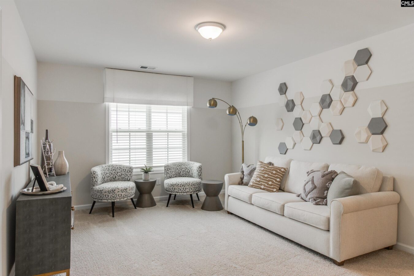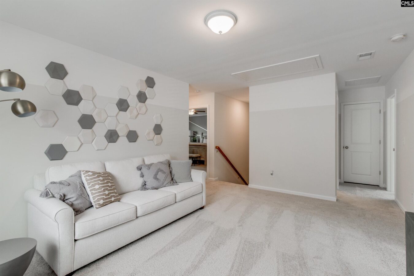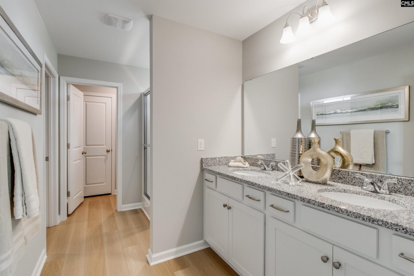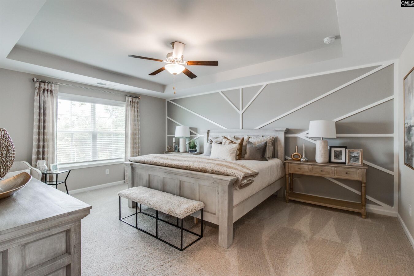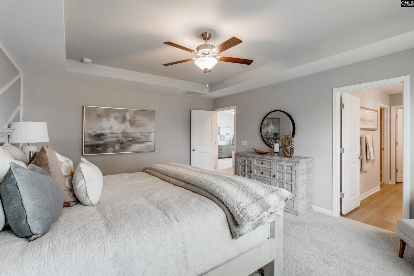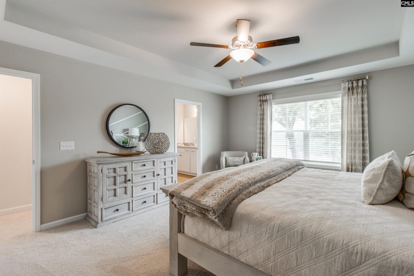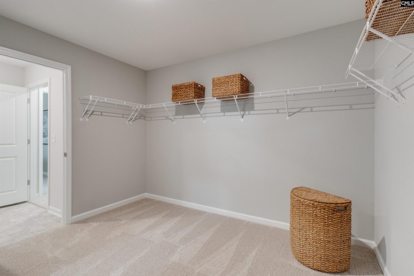322 Bangalore Way
2124 Spring Hill Rd, Gilbert, SC 29054, USA- 4 beds
- 3 baths
Basics
- Date added: Added 4 weeks ago
- Listing Date: 2025-04-11
- Price per sqft: $132.89
- Category: RESIDENTIAL
- Type: Single Family
- Status: ACTIVE
- Bedrooms: 4
- Bathrooms: 3
- Floors: 2
- Year built: 2025
- TMS: 005105-01-103
- MLS ID: 606211
- Full Baths: 3
- Cooling: Central,Heat Pump 2nd Lvl,Split System,Zoned
Description
-
Description:
This stunning Meriwether floor plan is to die for! Featuring three bedrooms and two-and-one-half baths, this home has so much to enjoy. Walking in, you have a flex room, complete with French doors for privacy, that is the perfect space for a home office or dining room. As you continue, you come across the great room, kitchen, and eat-in area. The kitchen has quartz countertops and gas appliances. Luxury vinyl plank flooring flows throughout the main floor. Upstairs, discover a cozy loft space that sits adjacent to the second full bath and two spacious secondary bedrooms, each with a walk-in -closet. The primary retreat, which overlooks the backyard, has quartz countertops, upgraded cabinetry, a garden tub, a separate tile shower, and a spacious 10-foot walk-in closet. The laundry room is conveniently located just outside the primary. Disclaimer: CMLS has not reviewed and, therefore, does not endorse vendors who may appear in listings.
Show all description
Location
- County: Lexington County
- City: Gilbert
- Area: Rural W Lexington Co - Batesburg etc
- Neighborhoods: WINSTON POINT
Building Details
- Heating features: Gas 1st Lvl,Heat Pump 2nd Lvl,Split System,Zoned
- Garage: Garage Attached, Front Entry
- Garage spaces: 2
- Foundation: Slab
- Water Source: Public
- Sewer: Public
- Style: Contemporary
- Basement: No Basement
- Exterior material: Vinyl
- New/Resale: New
HOA Info
- HOA: Y
- HOA Fee: $525
- HOA Fee Per: Yearly
- HOA Fee Includes: Common Area Maintenance, Pool
Nearby Schools
- School District: Lexington One
- Elementary School: Centerville Elementary School
- Middle School: Gilbert
- High School: Gilbert
Ask an Agent About This Home
Listing Courtesy Of
- Listing Office: Mungo Homes Properties LLC
- Listing Agent: John, Coleman, P
