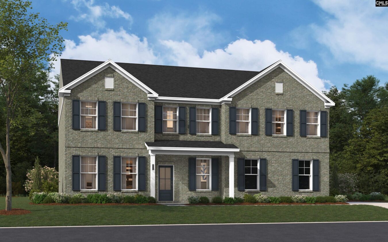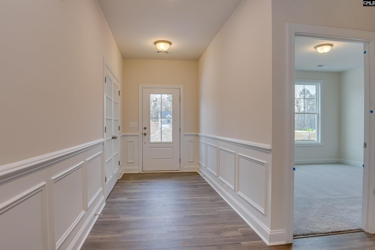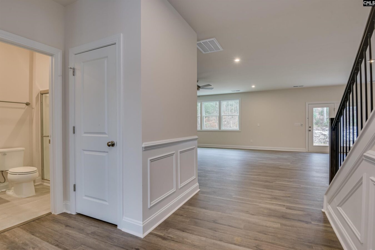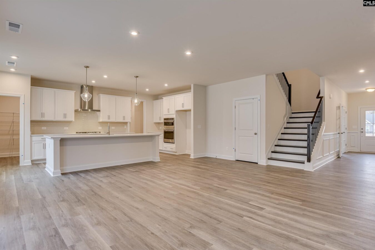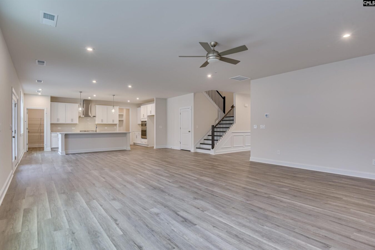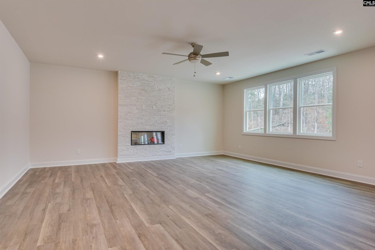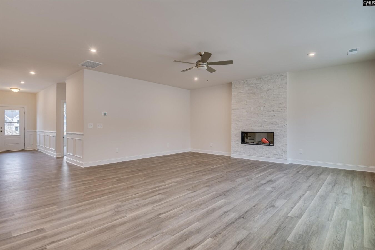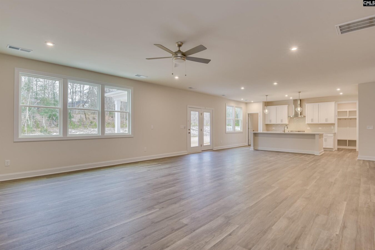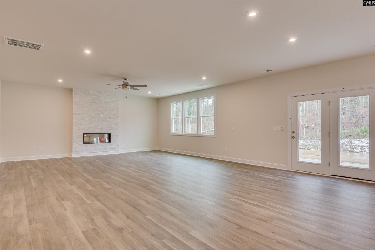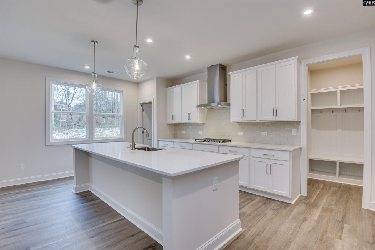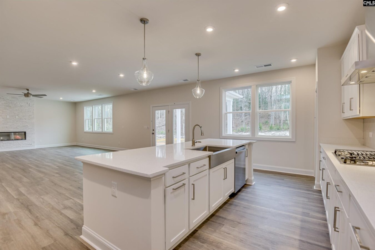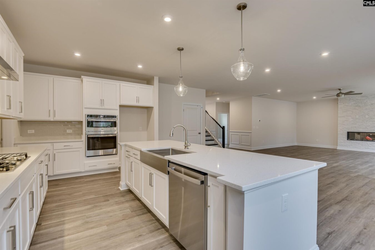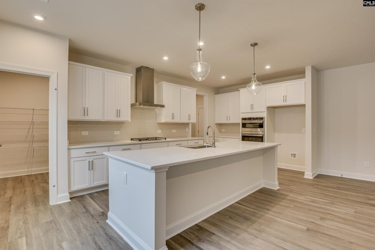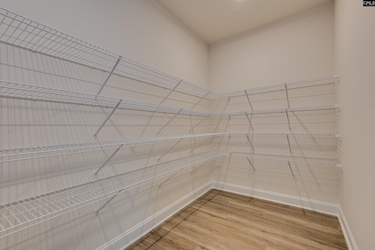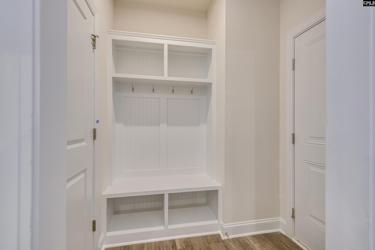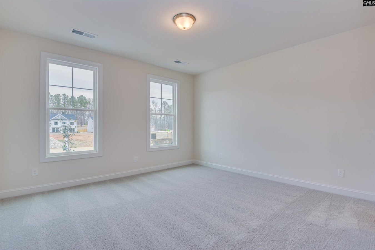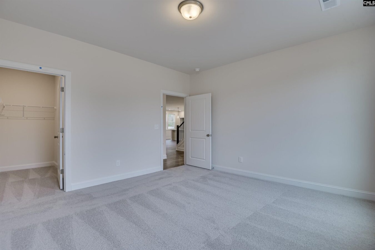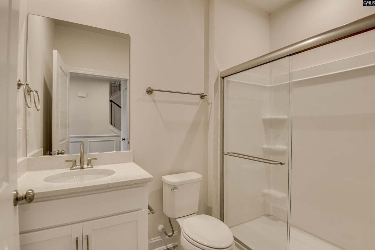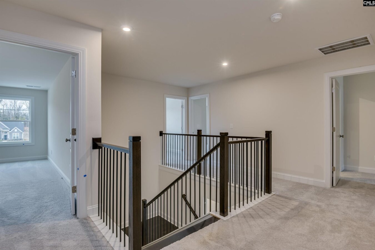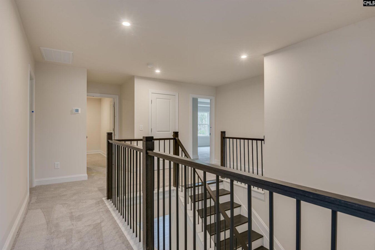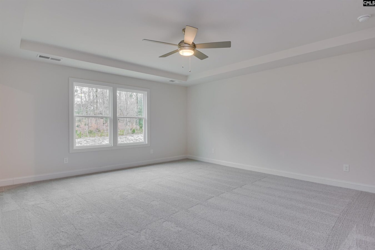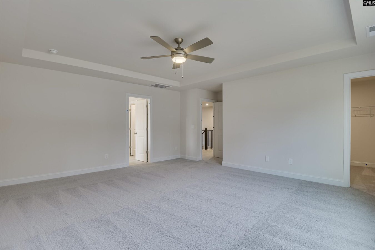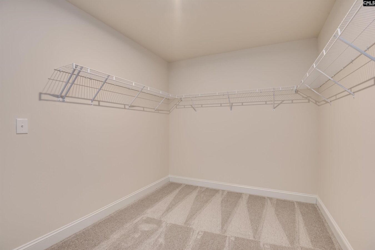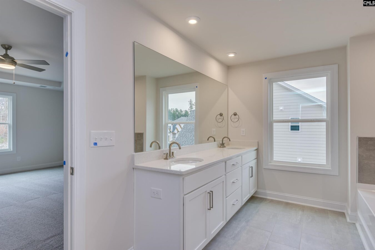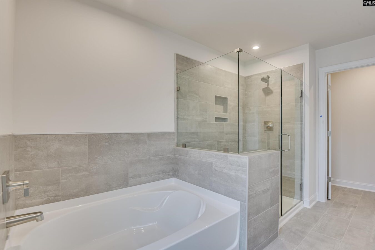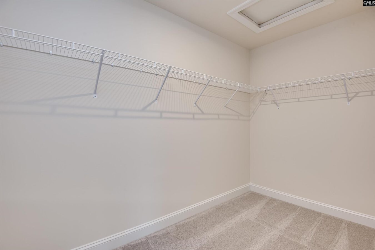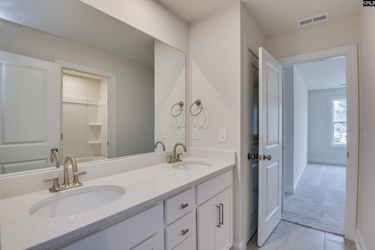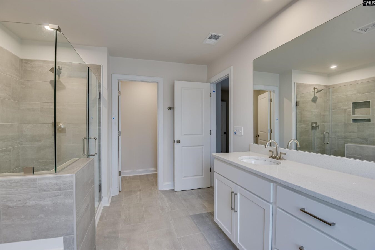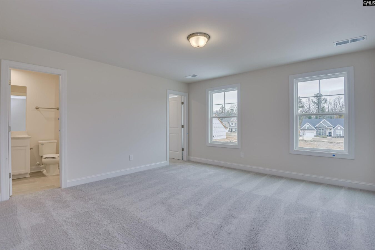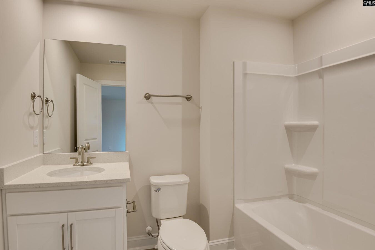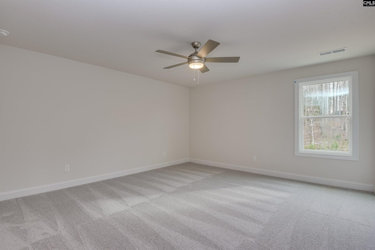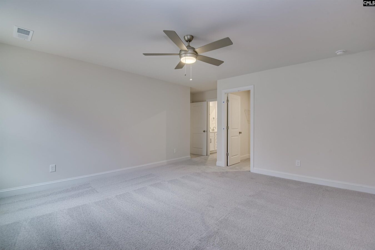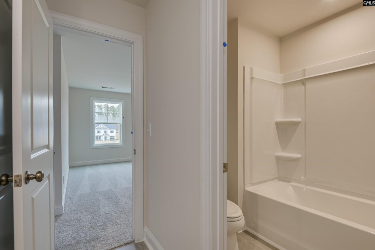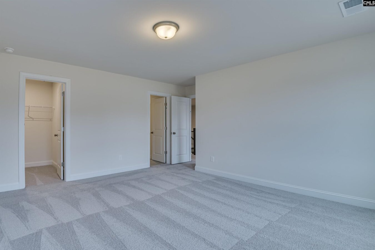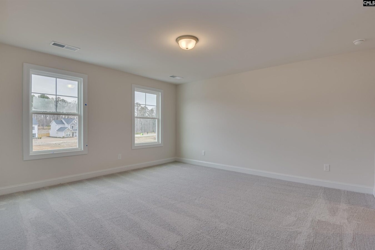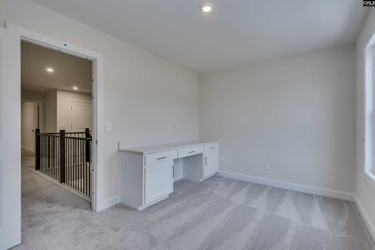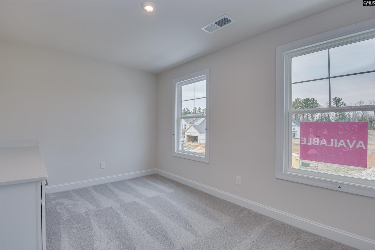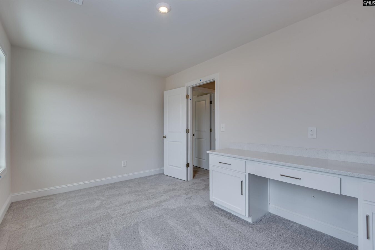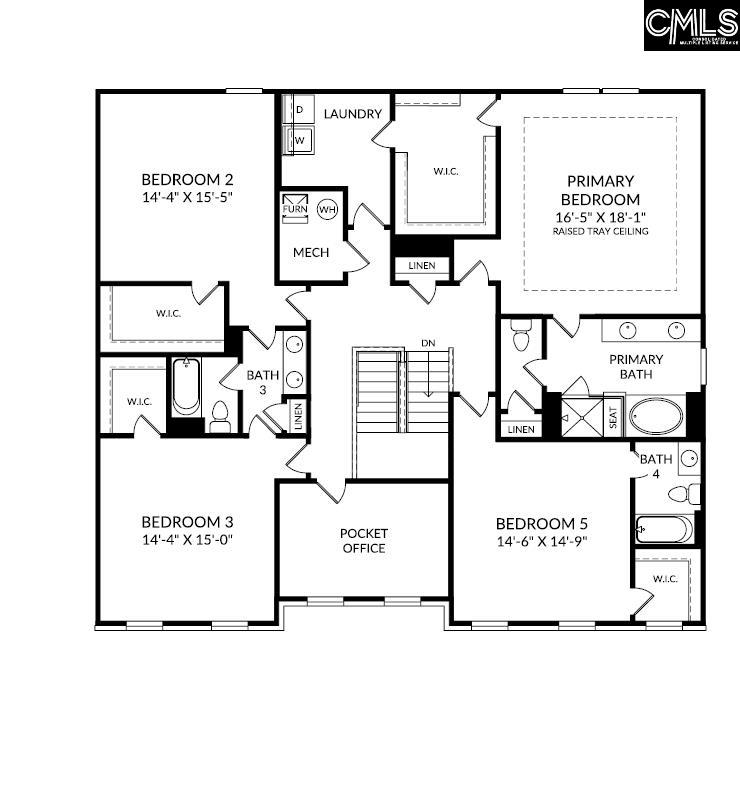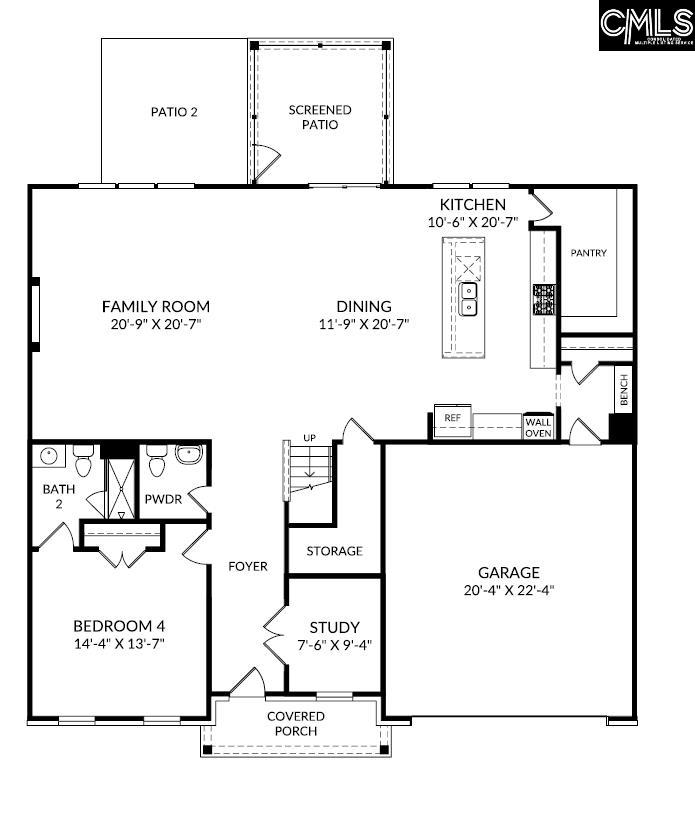3325 Lespedeza Court
890 Farrier Ct, Sumter, SC 29150, USA- 5 beds
- 4 baths
Basics
- Date added: Added 4 weeks ago
- Listing Date: 2025-05-07
- Price per sqft: $129.09
- Category: RESIDENTIAL
- Type: Single Family
- Status: ACTIVE
- Bedrooms: 5
- Bathrooms: 4
- Floors: 2
- Year built: 2025
- TMS: 184-11-02-035
- MLS ID: 608076
- Full Baths: 4
- Cooling: Central
Description
-
Description:
NEW STANLEY MARTIN HOME! This thoughtfully crafted home has ample space, sophisticated design details, and versatile living areas to suit your lifestyle. The first floor of this home is all about convenience and flexibility. A guest bedroom with its own private ensuite provides a welcoming retreat for visitors or family members. Need a quiet space to work or unwind? The study, complete with elegant French doors, can easily transform into a home office, craft room, playroom, dining space, or an additional family room. The open floor concept creates a seamless flow from the foyer, accented by crown molding and wainscoting, to the spacious family room where natural light pours in through large windows. Cozy up by the electric fireplace or gather in the nearby dining area and chef-inspired kitchen. The kitchen boasts a large island, quartz countertops, a walk-in pantry, and a convenient double oven, making it both stylish and functional. A mudroom/drop zone, located just off the garage, provides the perfect spot to store belongings after a long day. Extend your living space outdoors with a screened-in patio, where you can relax in the rain or shine and enjoy the fresh air in comfort. Ascend the elegant open-rail staircase to find four additional bedrooms, including the luxurious primary suite. The primary bedroom features a serene ensuite with a seated shower, a garden tub, and a spacious walk-in closet with direct access to the laundry room for added convenience. The upper level also includes a bedroom with a private full bathroom, and two additional bedrooms with walk-in closets that share a connected Jack-and-Jill bathroom. This layout is perfect for larger families or hosting overnight guests. Your future home is designed to accommodate all aspects of modern living, from relaxing family evenings to hosting memorable gatherings. Contact your Neighborhood Sales Manager today for a tour! STOCK PHOTOS used for The Poplar floorplan for illustration purposes. **Home is under construction with an estimated completion date September 2025 Disclaimer: CMLS has not reviewed and, therefore, does not endorse vendors who may appear in listings.
Show all description
Location
- County: Sumter County
- City: Sumter
- Area: Sumter County
- Neighborhoods: Timberline Meadows
Building Details
- Heating features: Central
- Garage: Garage Attached, side-entry
- Garage spaces: 2
- Foundation: Slab
- Water Source: Public
- Sewer: Public
- Style: Traditional
- Basement: No Basement
- Exterior material: Brick-All Sides-AbvFound
- New/Resale: New
HOA Info
- HOA: Y
- HOA Fee: $325
- HOA Fee Per: Yearly
Nearby Schools
- School District: Sumter County
- Elementary School: Millwood
- Middle School: Alice Drive
- High School: Sumter
Ask an Agent About This Home
Listing Courtesy Of
- Listing Office: SM South Carolina Brokerage LLC
- Listing Agent: Barbara, Banks
