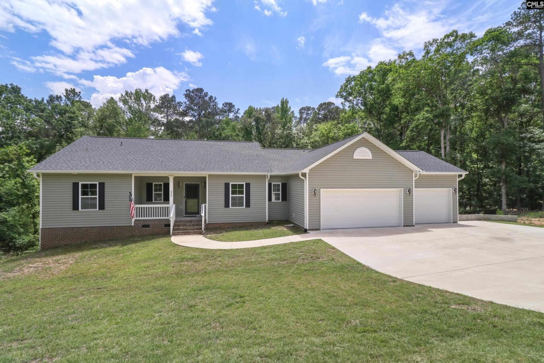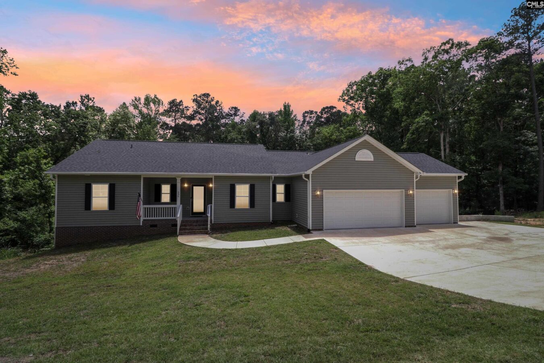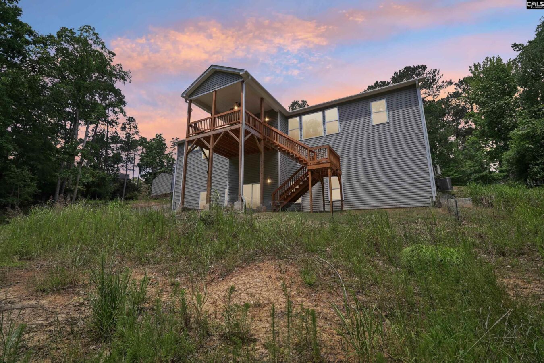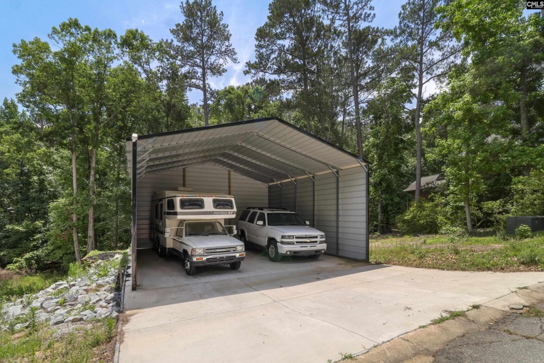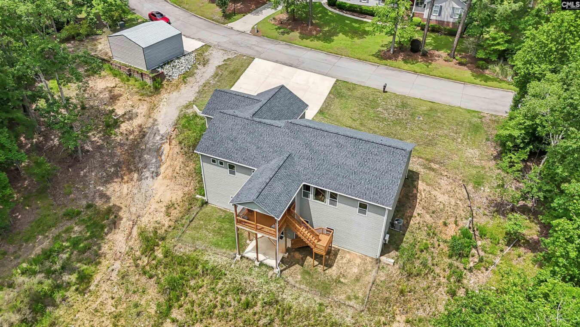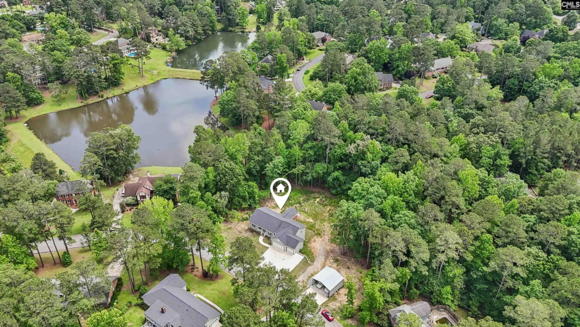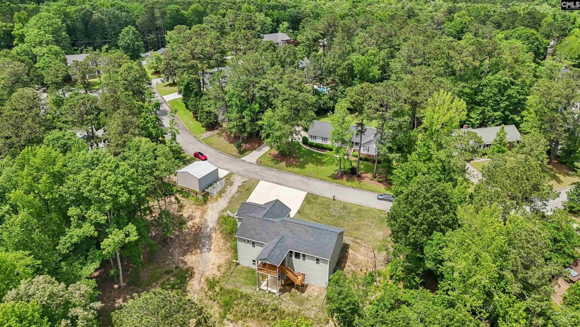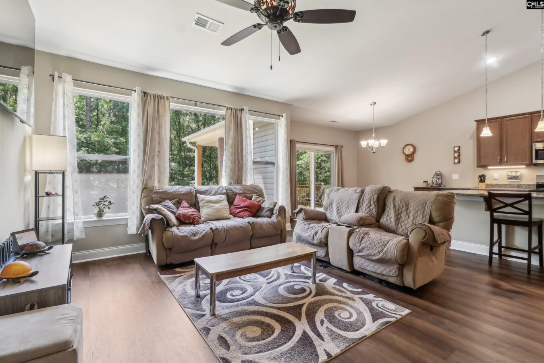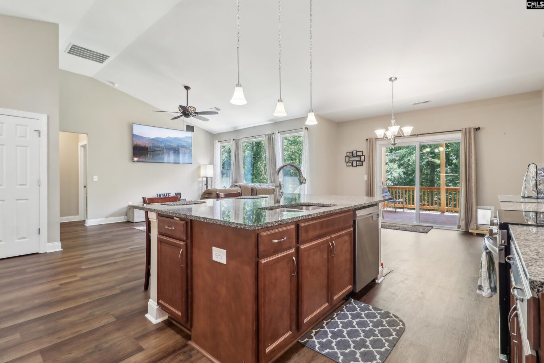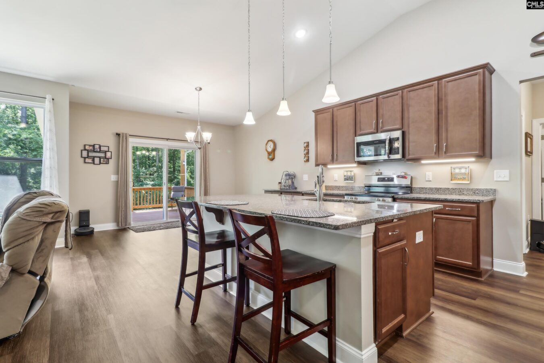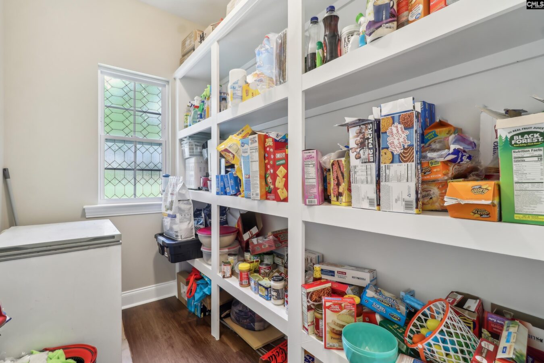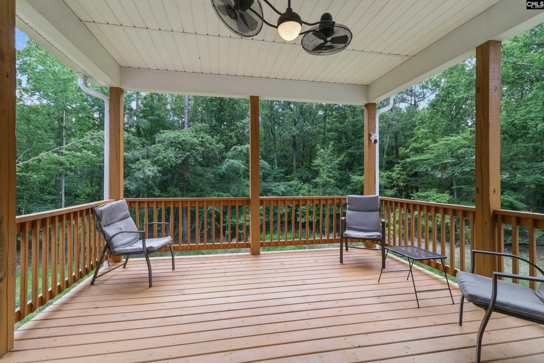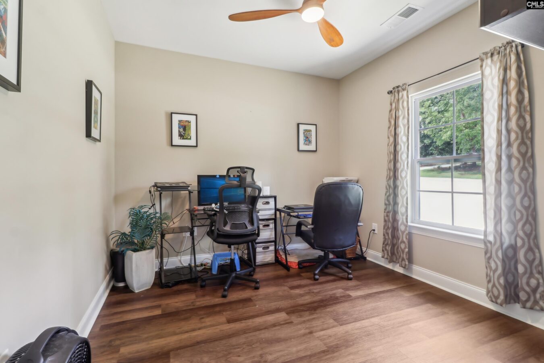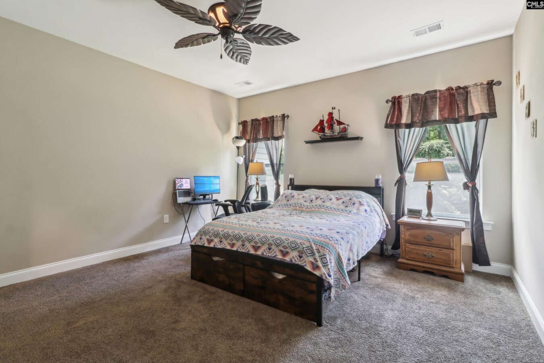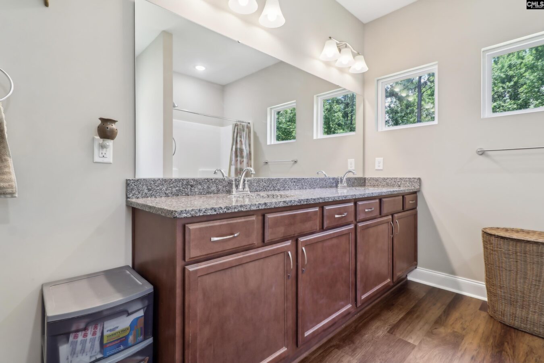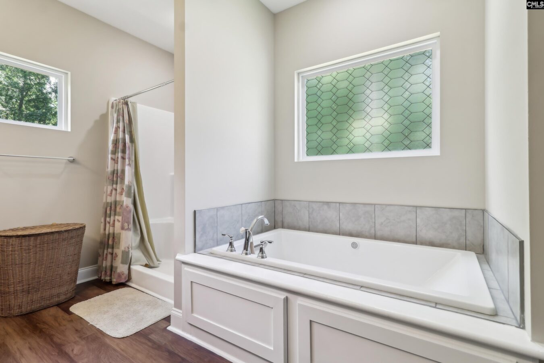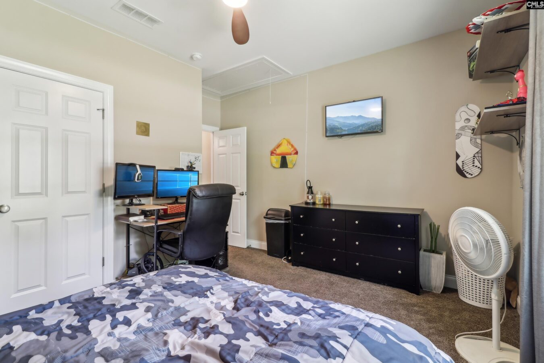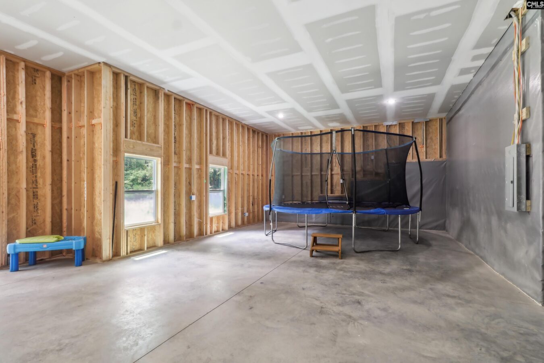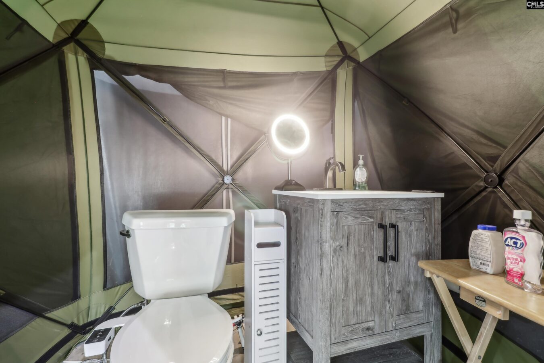336 Lake Front Drive
336 Lake Front Dr, Columbia, SC 29212, USA- 3 beds
- 3 baths
Basics
- Date added: Added 4 weeks ago
- Listing Date: 2025-05-16
- Price per sqft: $125.57
- Category: RESIDENTIAL
- Type: Single Family
- Status: ACTIVE
- Bedrooms: 3
- Bathrooms: 3
- Year built: 2023
- TMS: 05182-01-19
- MLS ID: 608767
- Full Baths: 3
- Cooling: Central
Description
-
Description:
Tucked away in the mature, highly desirable protected covenant Lost Creek neighborhood minutes away from shopping, Harbison State Forest, and Lake Murray. This stunning custom-built 2023 home nestled in its own private oasis spans 3,974 square feet with no HOA. The 1,985-square-foot main level boasts an open-concept eat-in kitchen, three bedrooms, and abundant natural light, while the 1,989-square-foot walk-out basement, equipped with a full bath, heating, cooling, and pre-wired for expansion, offers a blank canvas for a home theater, guest suite, or more. Set on over an acre of land, the home ensures privacy and features a solar-configured roof, elevator-ready structure, and maintenance-free LeafGuard gutters. Tech-savvy buyers will love the fiber optic internet, multiple Ethernet ports in the dedicated office, and dual breaker panels for robust power backup. The home includes three garages and a carport, with 240v receptacles in both garages for electric vehicle chargers, enhancing its modern functionality. This technology-driven retreat is your forever home, blending seclusion and convenience in the vibrant Lost Creek community. Donât miss this chance to own this rare gemâwhere comfort, privacy, and possibility come together. Disclaimer: CMLS has not reviewed and, therefore, does not endorse vendors who may appear in listings.
Show all description
Location
- County: Richland County
- City: Columbia
- Area: Irmo/St Andrews/Ballentine
- Neighborhoods: LOST CREEK
Building Details
- Heating features: Central
- Garage: Garage Attached, Front Entry
- Garage spaces: 3
- Foundation: Crawl Space
- Water Source: Public
- Sewer: Public
- Style: Traditional
- Basement: Yes Basement
- Exterior material: Vinyl
- New/Resale: Resale
Amenities & Features
HOA Info
- HOA: N
Nearby Schools
- School District: Lexington/Richland Five
- Elementary School: Dutch Fork
- Middle School: Crossroads
- High School: Dutch Fork
Ask an Agent About This Home
Listing Courtesy Of
- Listing Office: Brand Name Real Estate
- Listing Agent: Billy, Trevathan
