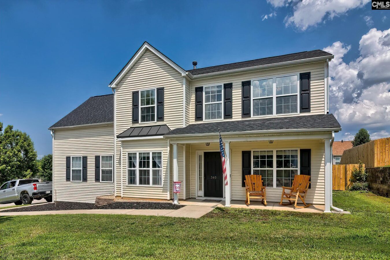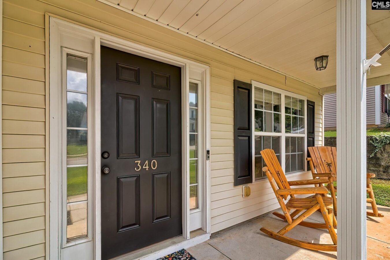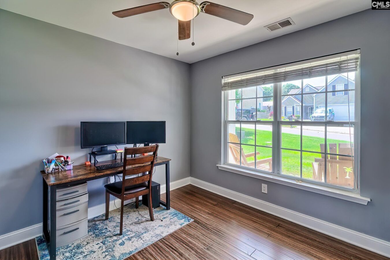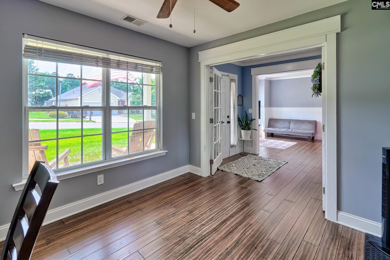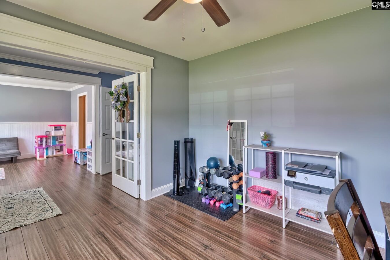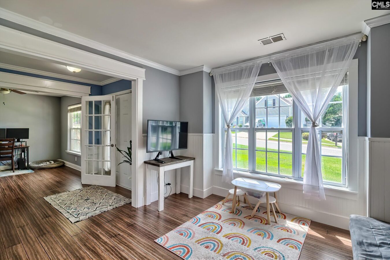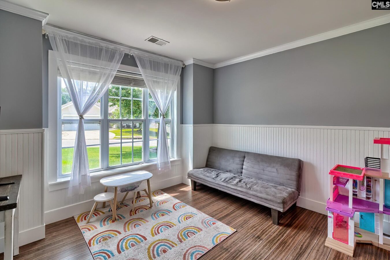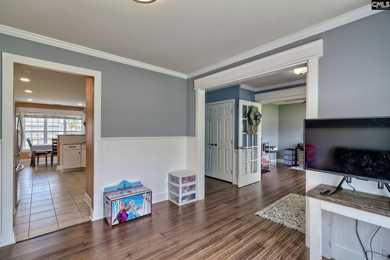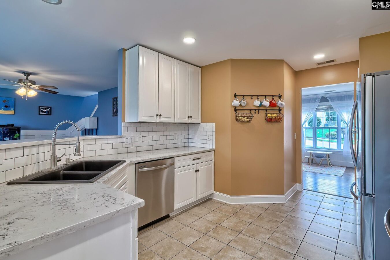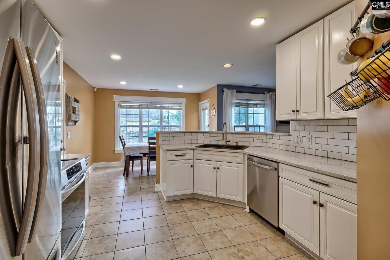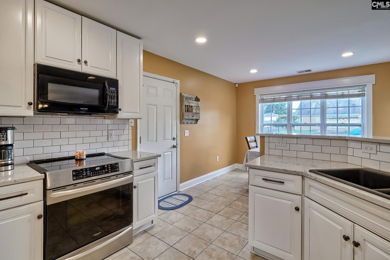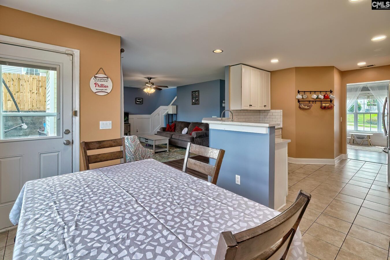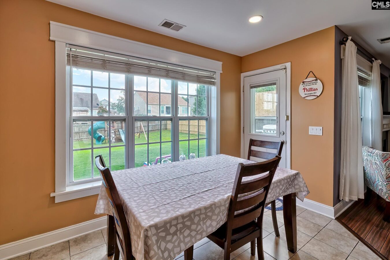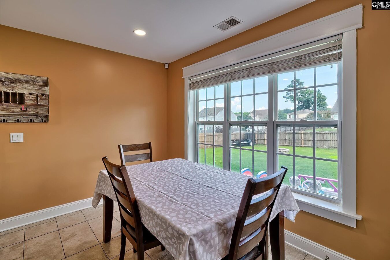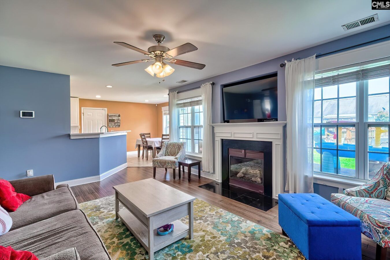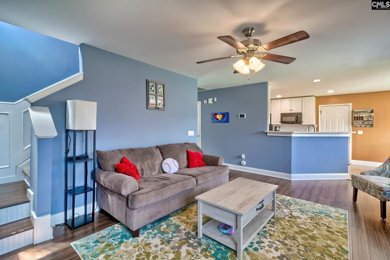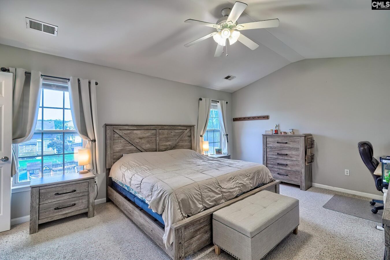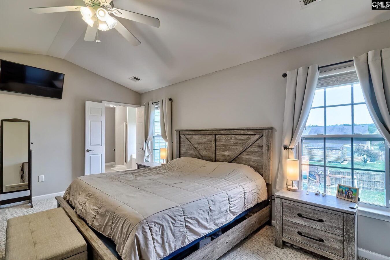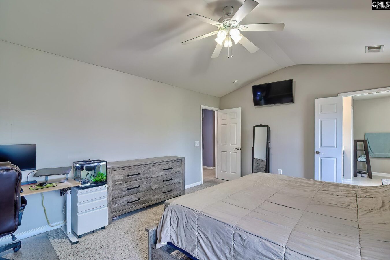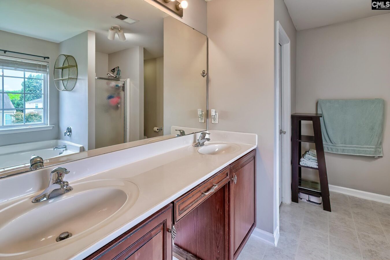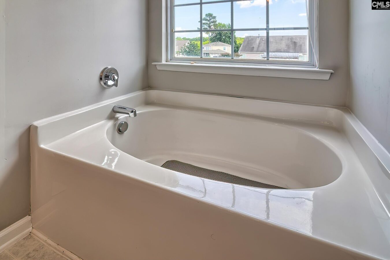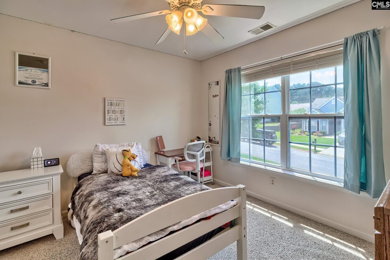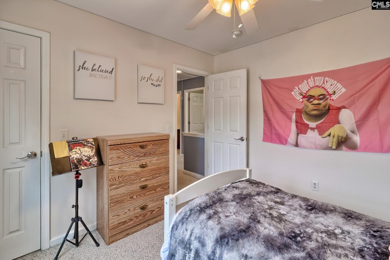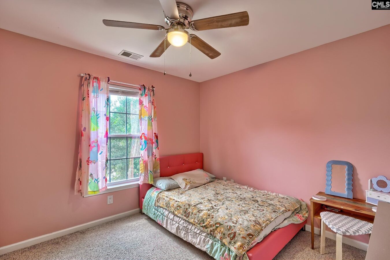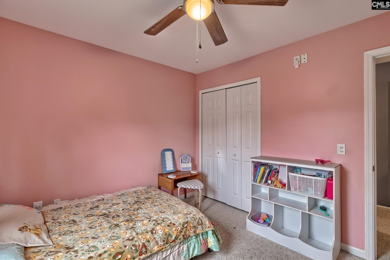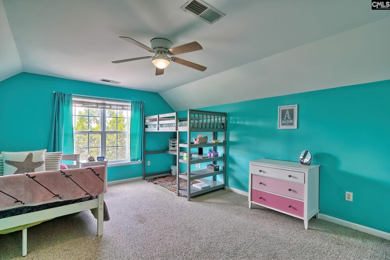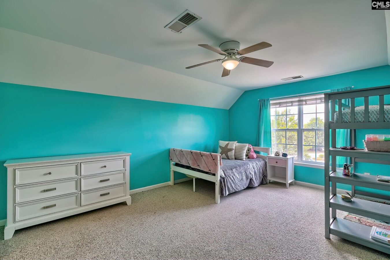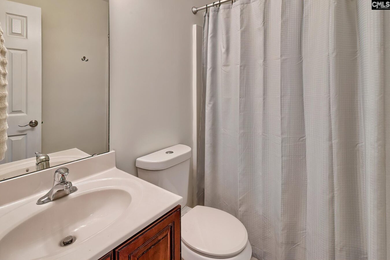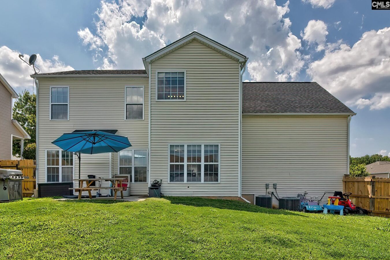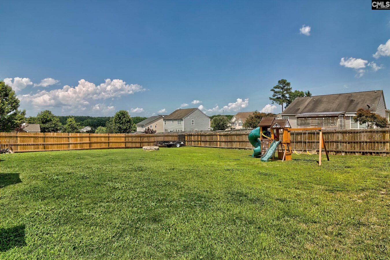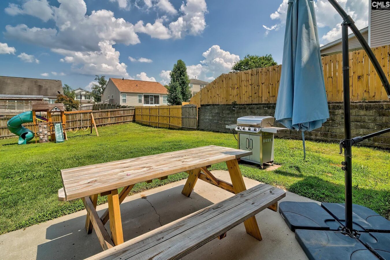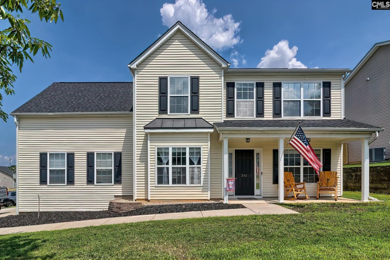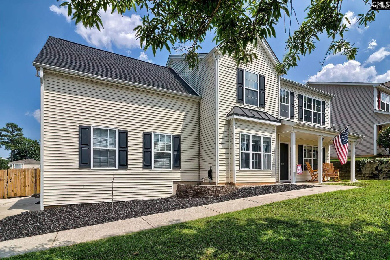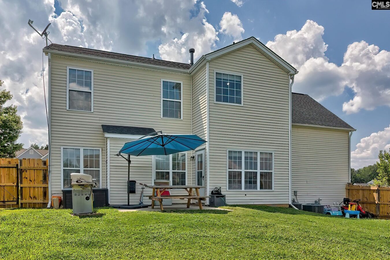340 Barnevelder Drive
340 Barnevelder Dr, Lexington, SC 29072, USA- 4 beds
- 2 baths
Basics
- Date added: Added 24 hours ago
- Listing Date: 2025-06-12
- Price per sqft: $154.21
- Category: RESIDENTIAL
- Type: Single Family
- Status: ACTIVE
- Bedrooms: 4
- Bathrooms: 2
- Floors: 2
- Year built: 2007
- TMS: 004119-01-011
- MLS ID: 610760
- Full Baths: 2
- Cooling: Central
Description
-
Description:
Welcome to the highly sought after Heritage Farm community! Located in the heart of Lexington on a huge corner lot, this meticulously maintained home provides all the space, comfort and outdoor space you need!Inside you will be greeted with your private office and formal dining room, opening up to the living room with a cozy fireplace.Your beautiful kitchen with quartz counters and tile backsplash also provides an eat-in space looking out on the beautiful back yard. Upstairs enjoy the large Master Bedroom with vaulted ceilings, and a soaker tub in the ensuite. The second floor also provides three additional large bedrooms, one bathroom and the convenience of the laundry central to the bedrooms.Whether work or play this house has it allâ¦..private office for work, front porch for rocking chairs, and large back yard for grilling and play time. Disclaimer: CMLS has not reviewed and, therefore, does not endorse vendors who may appear in listings.
Show all description
Location
- County: Lexington County
- City: Lexington
- Area: Lexington and surrounding area
- Neighborhoods: HERITAGE FARM
Building Details
- Heating features: Central
- Garage: Garage Attached, side-entry
- Garage spaces: 2
- Foundation: Slab
- Water Source: Public
- Sewer: Public
- Style: Traditional
- Basement: No Basement
- Exterior material: Vinyl
- New/Resale: Resale
HOA Info
- HOA: Y
- HOA Fee: $600
- HOA Fee Per: Yearly
Nearby Schools
- School District: Lexington One
- Elementary School: Rocky Creek
- Middle School: Beechwood Middle School
- High School: Lexington
Ask an Agent About This Home
Listing Courtesy Of
- Listing Office: Century 21 803 Realty
- Listing Agent: Janice, Woods
