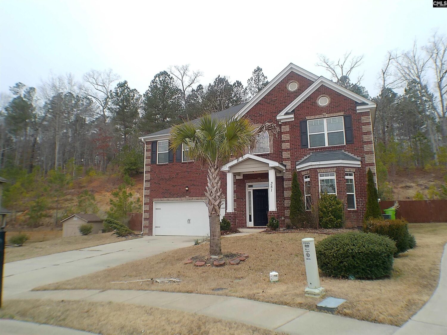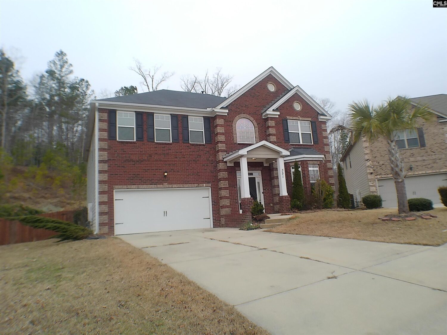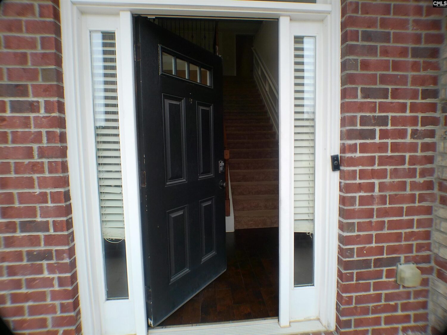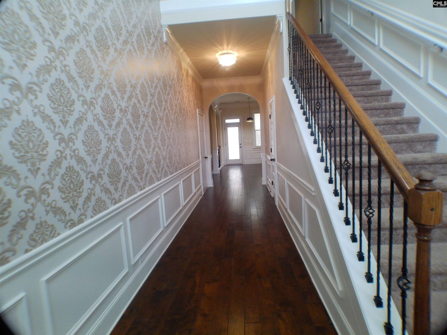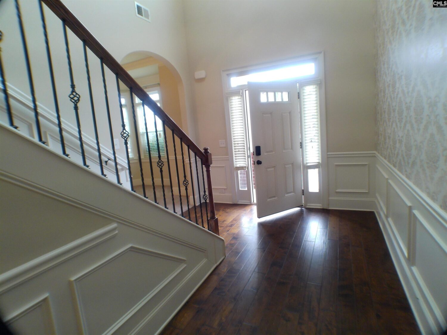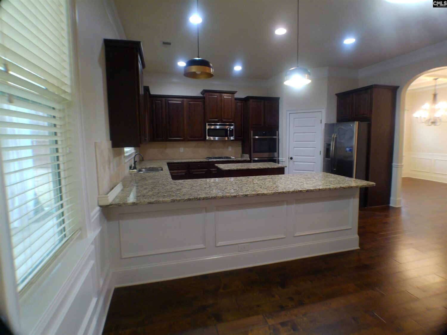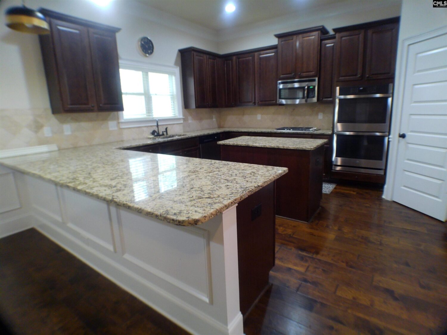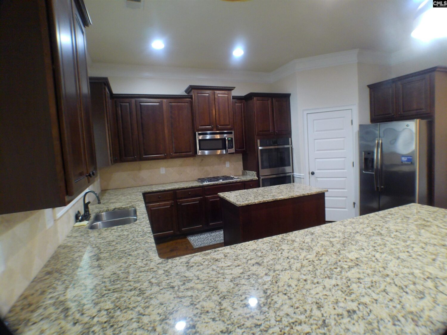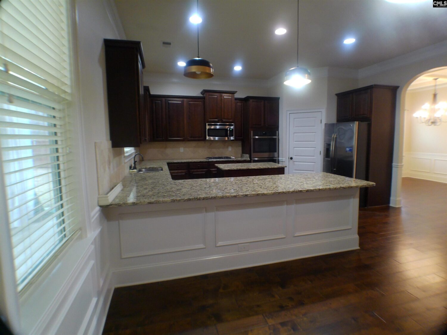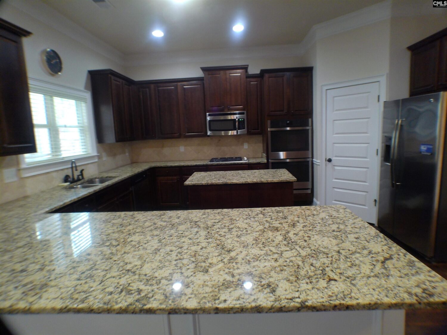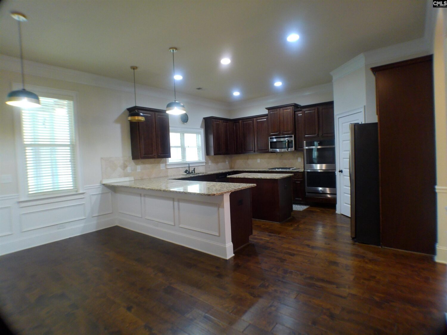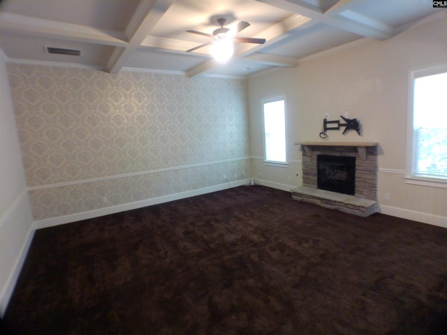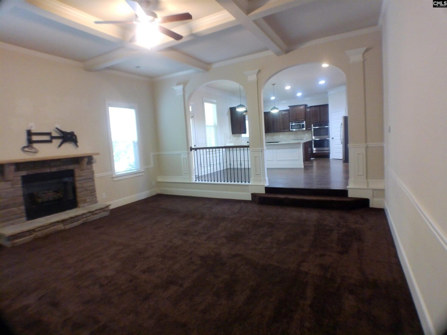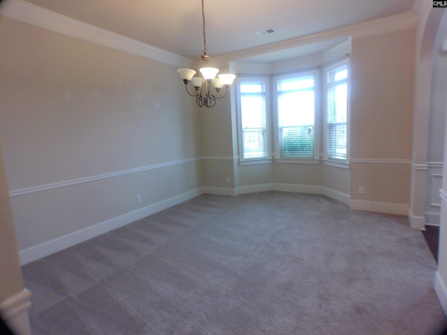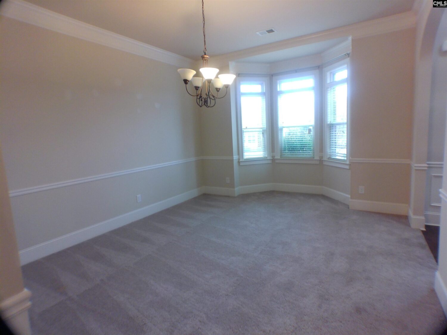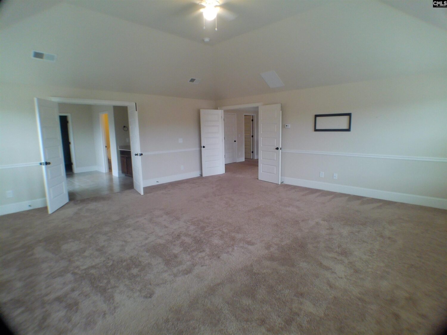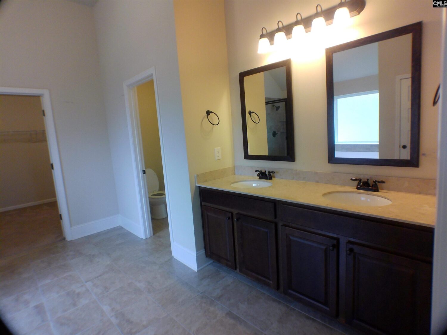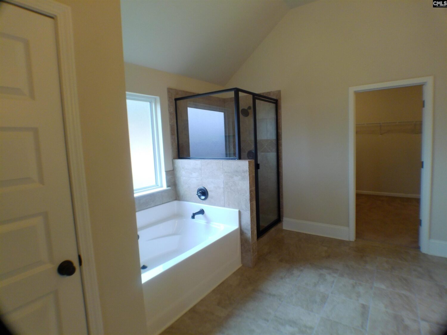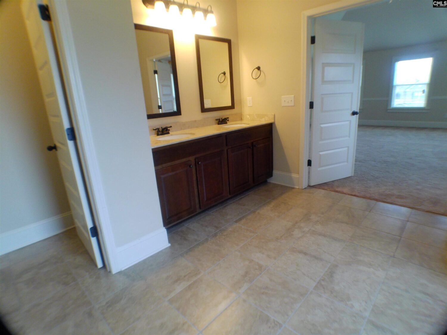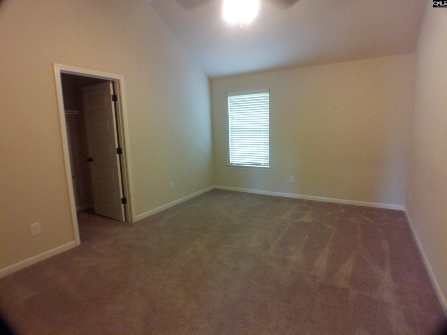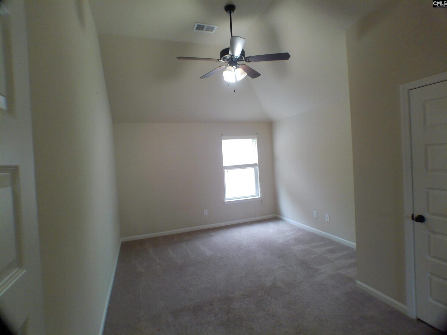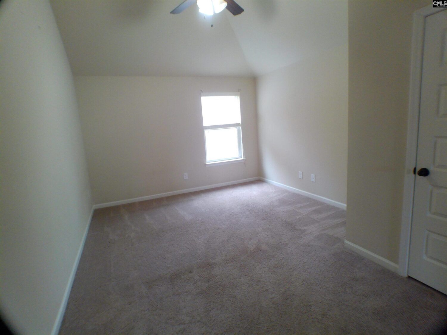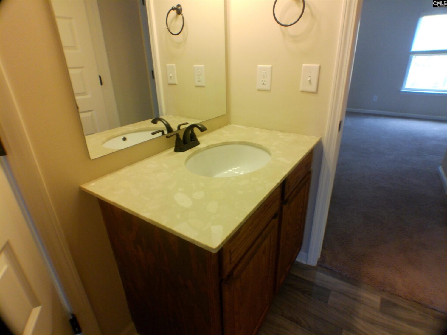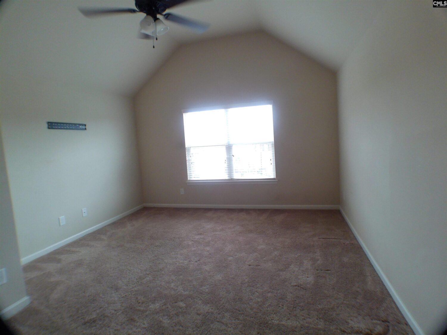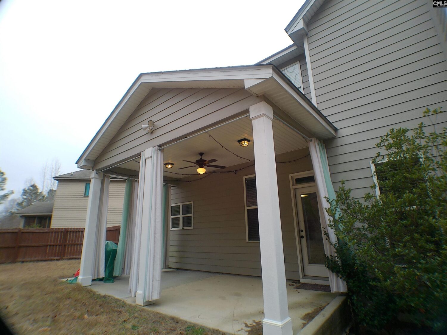351 View Drive
- 4 beds
- 3 baths
- 3323 sq ft
Basics
- Date added: Added 5 days ago
- Listing Date: 2025-03-19
- Category: RESIDENTIAL
- Type: Single Family
- Status: ACTIVE
- Bedrooms: 4
- Bathrooms: 3
- Half baths: 1
- Floors: 2
- Area, sq ft: 3323 sq ft
- Lot size, acres: 0.34 acres
- Year built: 2015
- MLS ID: 604391
- TMS: 12309-01-07
- Full Baths: 2
Description
-
Description:
Looking for Owner Financing and other creative financing solutions? This exceptional home offers flexibility to help make your dream of homeownership a reality!Tucked away in a peaceful cul-de-sac, this gorgeous 4-bedroom, 2.5-bathroom home boasts outstanding curb appeal and a warm, welcoming atmosphere. From the charming portico to the elegant carriage-style 2-car garage, every detail has been thoughtfully designed for both beauty and functionality.Step inside and be captivated by the breathtaking entryway, featuring gleaming hardwood floors, soaring ceilings, arched doorways, and a striking staircase. Natural light pours into the open floor plan, creating a bright and inviting space. A large bay window highlights a versatile roomâperfect for a home office or studyâwhile the formal dining room with stunning coffered ceilings sets the stage for unforgettable gatherings.The chefâs kitchen is a showstopper, featuring stainless steel appliances, a gas range, double ovens, a prep island, and a walk-in pantry. The elegant granite countertops and stylish tile backsplash add a sophisticated touch. A long eat-in counter and adjacent breakfast area make entertaining effortless, flowing seamlessly into the cozy living room, where a stacked-stone fireplace adds warmth and character.Upstairs, youâll find four spacious bedrooms with ample closet space. The shared bathroom offers dual vanities and a tub/shower combination for added convenience. The true gem of the home is the expansive master suite, featuring vaulted ceilings and two walls of windows that create a bright and airy retreat. The luxurious en-suite bath includes a double vanity, soaking tub, walk-in shower, and an enormous walk-in closet.Step outside to enjoy the covered back patio with a ceiling fan, perfect for relaxing while overlooking the wide, fenced-in backyard.With flexible financing options available, this incredible home wonât last long. Schedule your private showing today! Disclaimer: CMLS has not reviewed and, therefore, does not endorse vendors who may appear in listings.
Show all description
Location
- County: Richland County
- Area: Columbia Northeast
- Neighborhoods: SC, THE VIEW
Building Details
- Price Per SQFT: 124.89
- Style: Traditional
- New/Resale: Resale
- Foundation: Slab
- Heating: Central,Electric
- Cooling: Central
- Water: Public
- Sewer: Public
- Garage Spaces: 2
- Basement: No Basement
- Exterior material: Brick-Partial-AbvFound
Amenities & Features
- Garage: Garage Attached, Front Entry
HOA Info
- HOA: Y
- Hoa Fee: $250
School Info
- School District: Richland Two
- Elementary School: Bethel-Hanberry
- Secondary School: Muller Road
- High School: Westwood
Ask an Agent About This Home
Listing Courtesy Of
- Listing Office: Coldwell Banker Realty
- Listing Agent: Tyjuan
