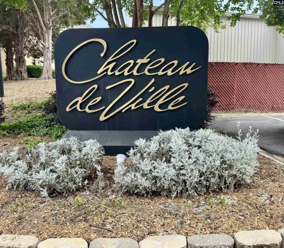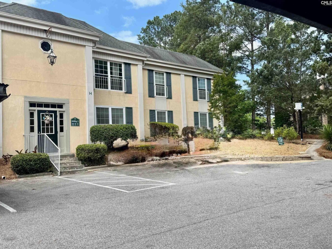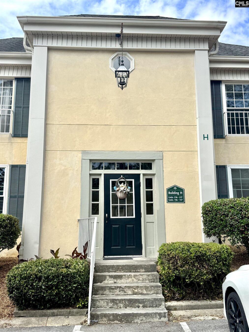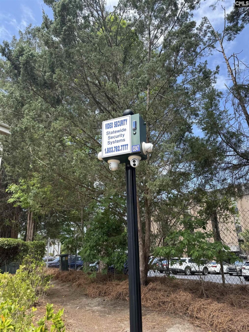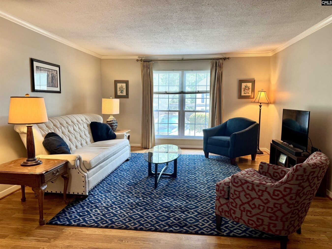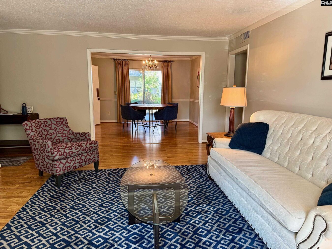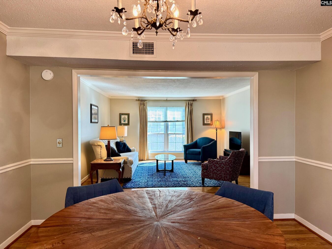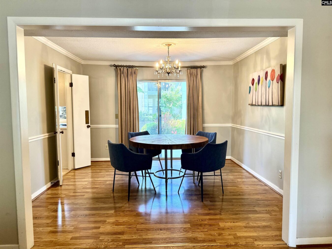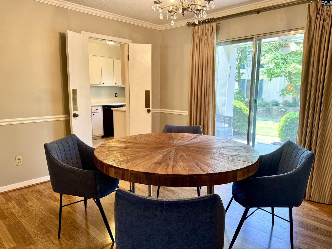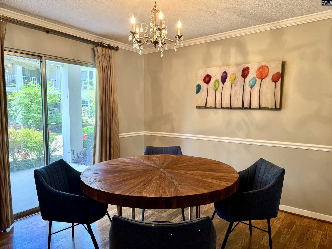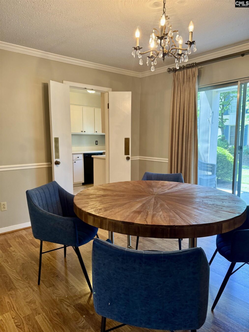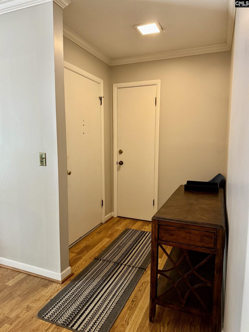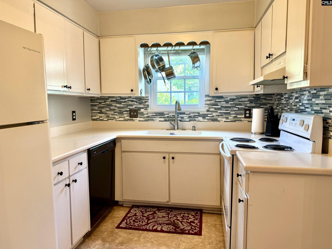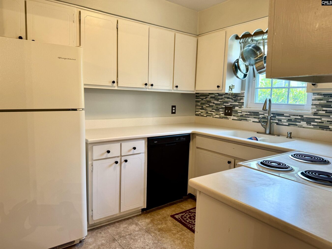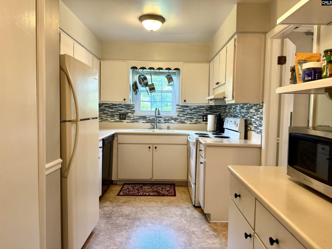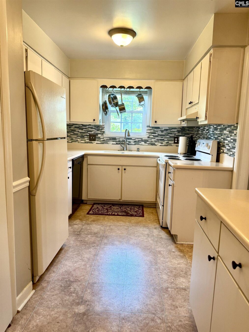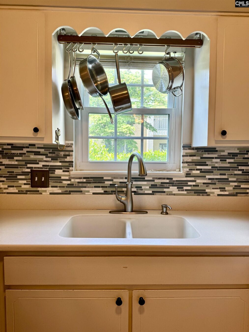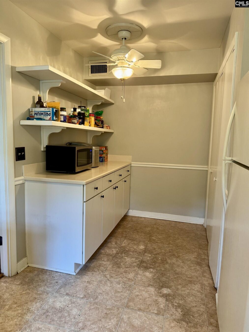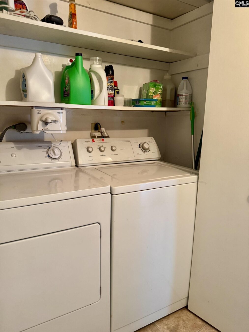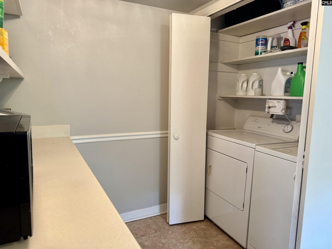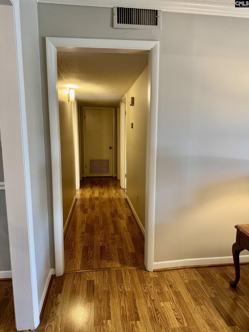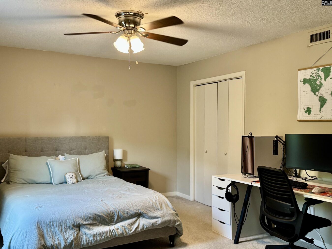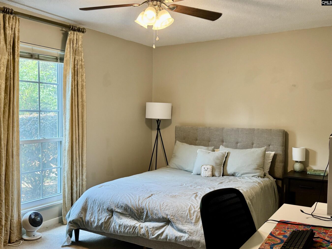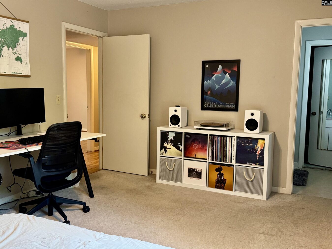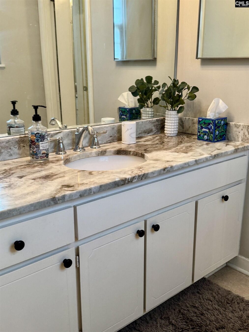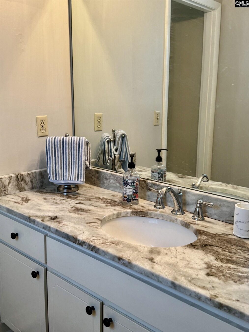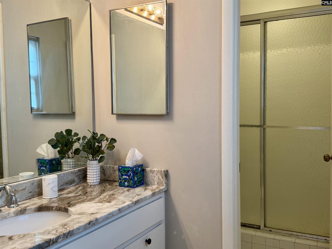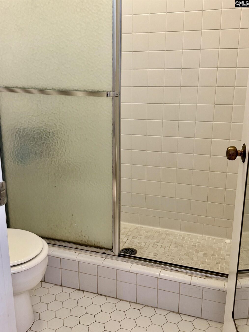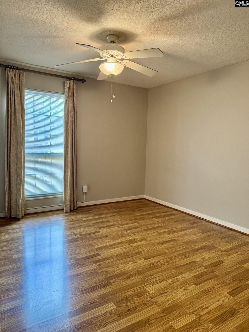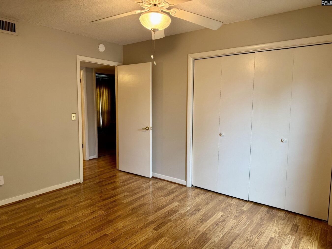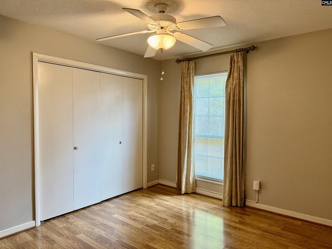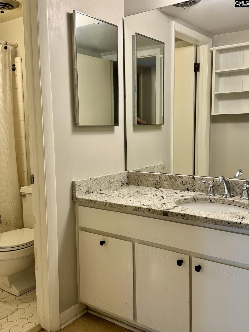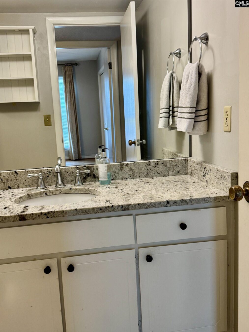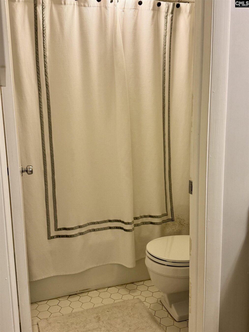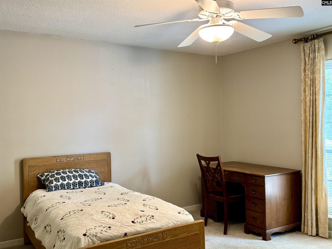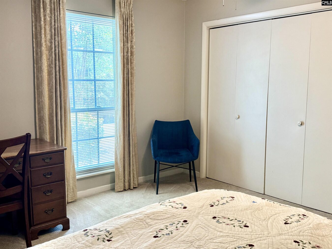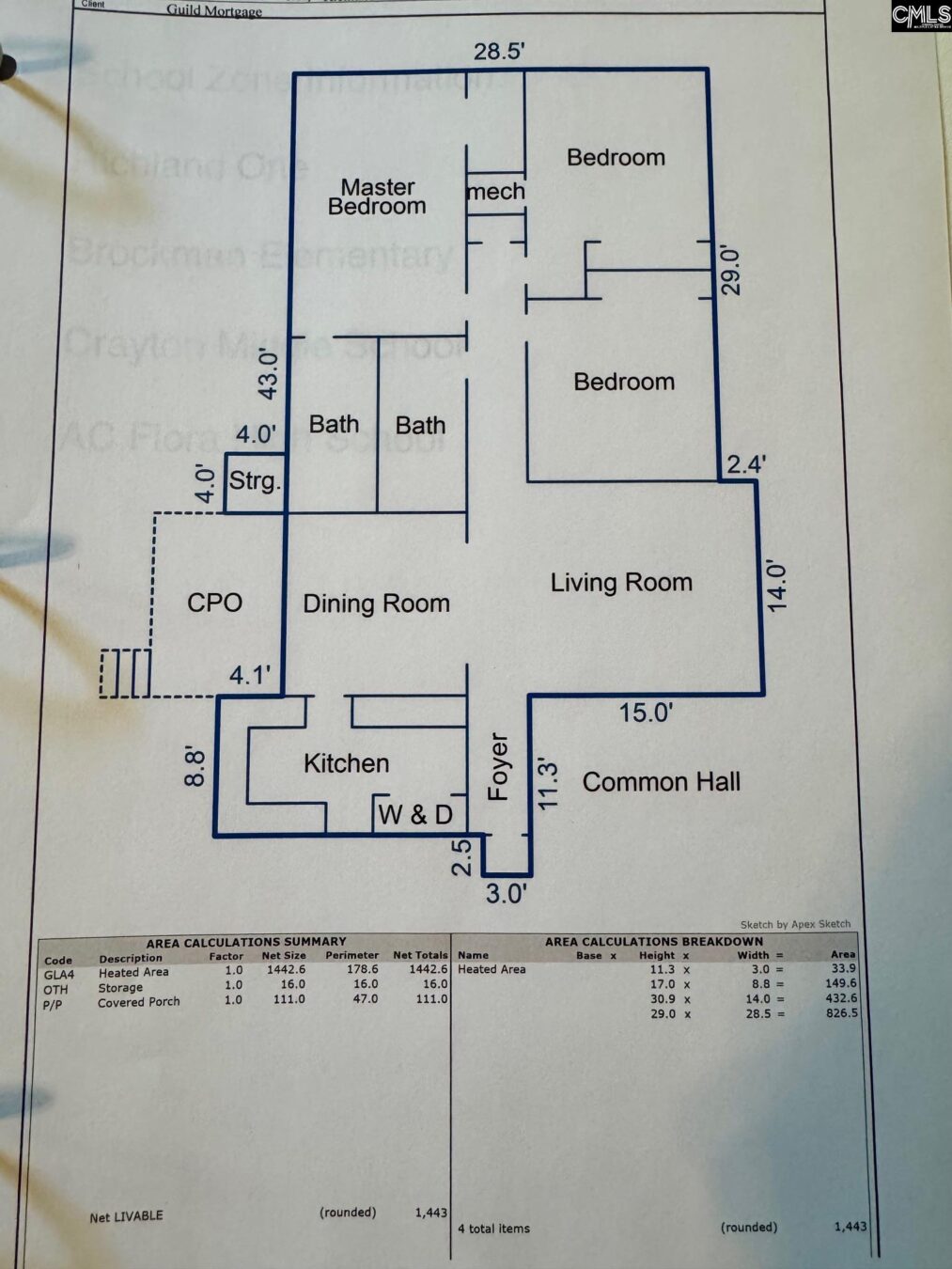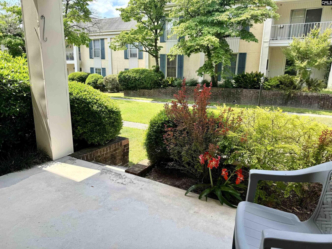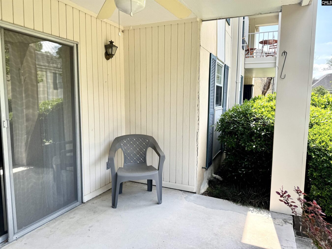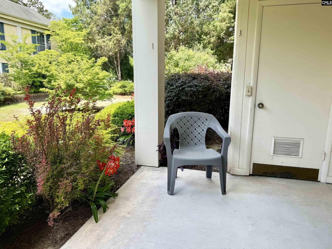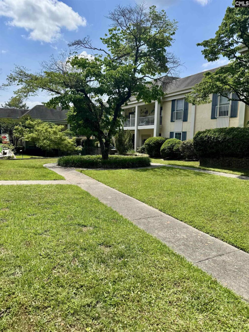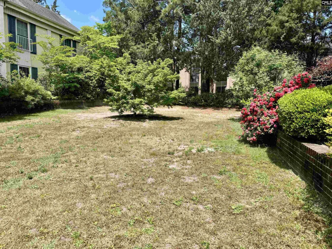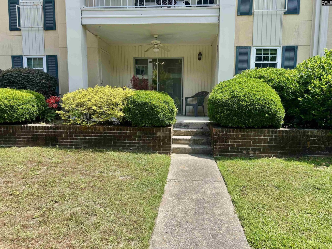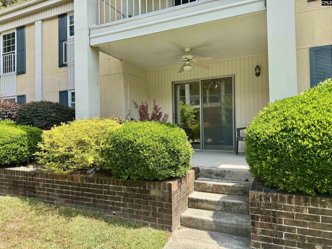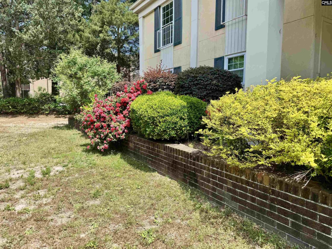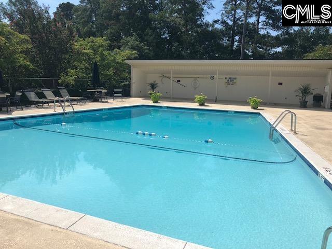3600 Chateau Drive H117
3600 Chateau Dr, Columbia, SC 29204, USA- 3 beds
- 2 baths
Basics
- Date added: Added 4 weeks ago
- Listing Date: 2025-05-02
- Price per sqft: $120.93
- Category: RESIDENTIAL
- Type: Condo
- Status: ACTIVE
- Bedrooms: 3
- Bathrooms: 2
- Year built: 1968
- TMS: 13981-01-13
- MLS ID: 607730
- Full Baths: 2
- Financing Options: Cash,Conventional
- Cooling: Central
Description
-
Description:
Welcome to Condo Living Where the Living is EASY! This 3 bedroom 2 Bath Condo is on the First Floor and at the End of the Row. This community has a wonderful POOL for our Famously Hot Summer. They take care of all Grounds and Landscaping. You donât have to worry about a Water, Sewer, Trash or Pest Control Bill and there are Security Cameras. These are all taken care of thru the HOA! In this 3 Bedroom and 2 Bath Condo, You will walk in to Gleaming Laminate Floors that extend into the Living and Dining Areas as well as down the Hall and into 1 Bedroom. The Living and Dining Areas are Open and Connected. The Dining area has a Slider Door that goes out to a Wonderful Covered Porch. The Porch is a great place to Relax and Grill Out! There is also an Outdoor storage closet. The Porch is surrounded by more Green Area to enjoy. Come back in to the Nice White Kitchen with Corian Countertops and a pop of color in the Tiled Backsplash! It has Plenty of Counter Space, A Newer DW and a Ceiling Fan. The Refrigerator conveys with purchase. In the Kitchen is the Laundry Closet with more storage and both Washer and Dryer convey with purchase. Down the Hall, you will find 3 Spacious Bedrooms all with Ceiling Fans and Good Sized Closets! The Shared Bath has a Beautiful Granite Counter. The Tub Shower/Potty has a separate door for extra privacy. The Master Bedroom has an En Suite. It has a Gorgeous Granite Counter and a Separate Tiled Walk In Shower/Potty with a separate door. The Shower also has 2 Shower Heads! There is one designated, covered Parking Space and many other uncovered spaces. You will be so close to Shopping and Fun places to Eat! And once the New Development is finished where Richland Mall used to be, youâll be able to walk over and enjoy!! Come tour today! Disclaimer: CMLS has not reviewed and, therefore, does not endorse vendors who may appear in listings.
Show all description
Location
- County: Richland County
- City: Columbia
- Area: East Columbia
- Neighborhoods: CHATEAU DEVILLE
Building Details
- Heating features: Central,Electric
- Garage: Carport Detached
- Garage spaces: 1
- Foundation: Slab
- Water Source: Community
- Sewer: Community
- Style: Traditional
- Basement: No Basement
- Exterior material: Stucco - Synthetic
- New/Resale: Resale
Amenities & Features
- Features:
HOA Info
- HOA: Y
- HOA Fee: $496
- HOA Fee Per: Monthly
- HOA Fee Includes: Common Area Maintenance, Exterior Maintenance, Front Yard Maintenance, Landscaping, Pool, Road Maintenance, Sewer, Trash, Water, Pest Control
Nearby Schools
- School District: Richland One
- Elementary School: Brockman
- Middle School: Crayton
- High School: A. C. Flora
Ask an Agent About This Home
Listing Courtesy Of
- Listing Office: United Real Estate SC
- Listing Agent: Michelle, Philpott
