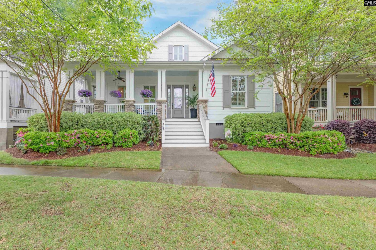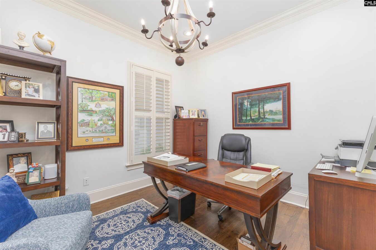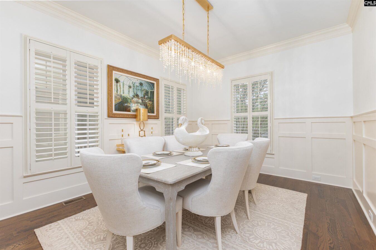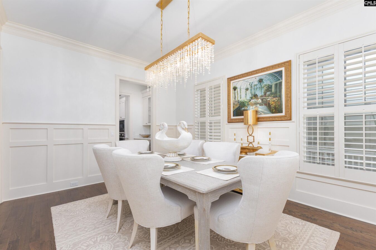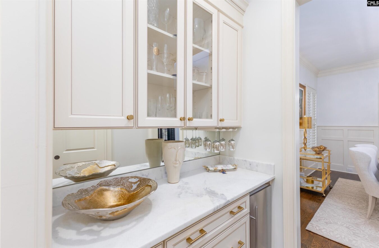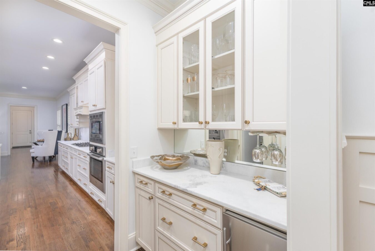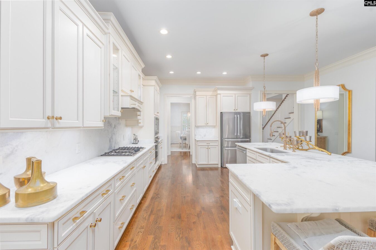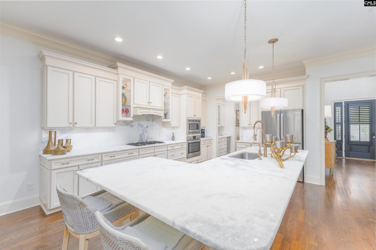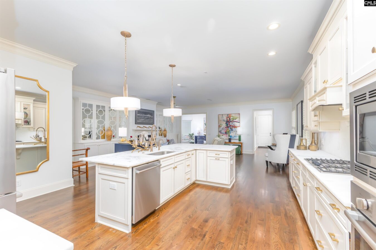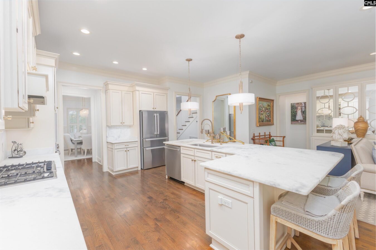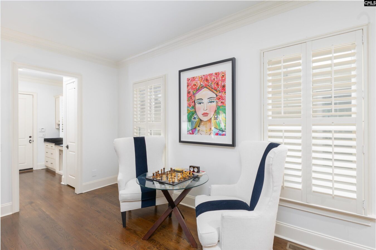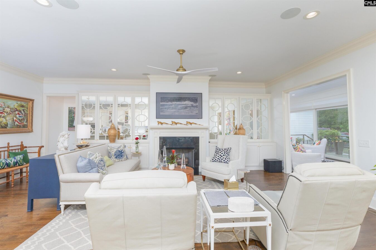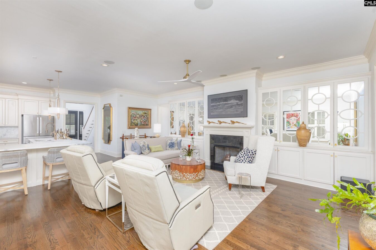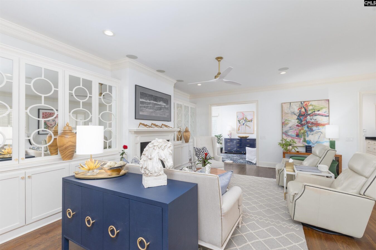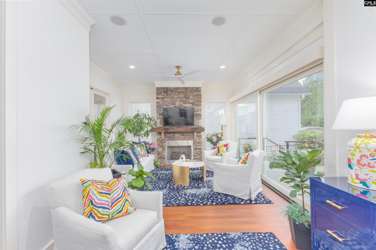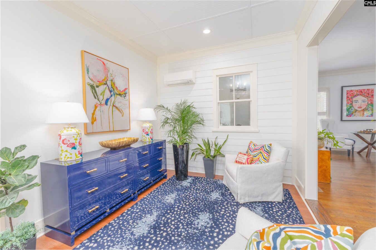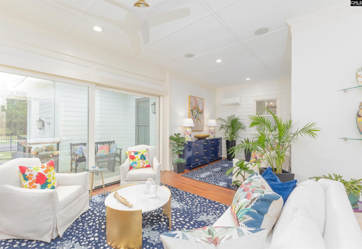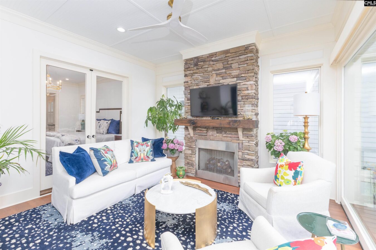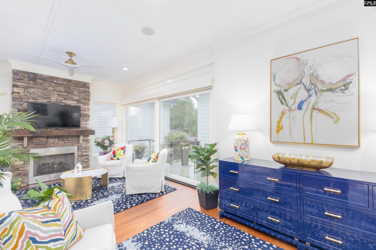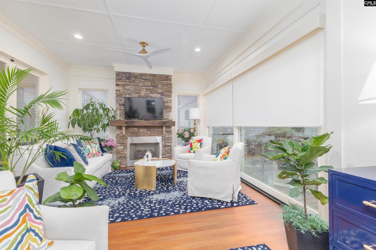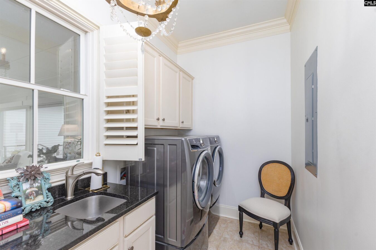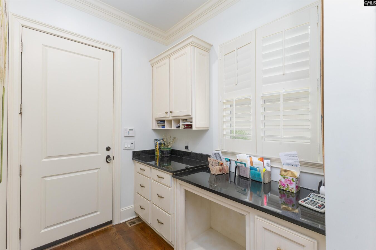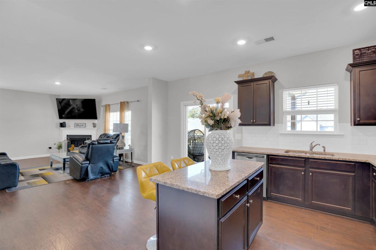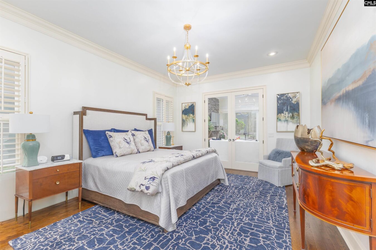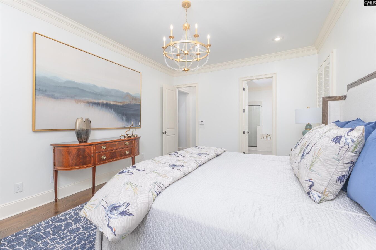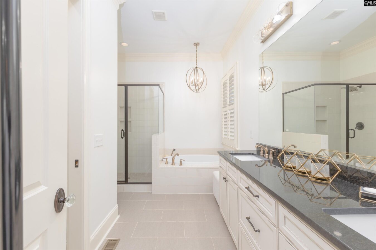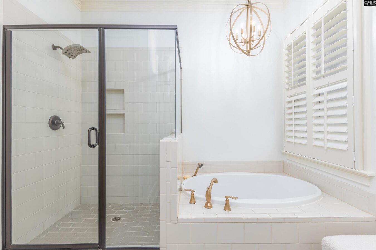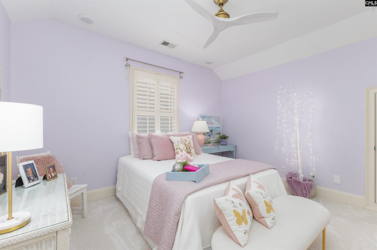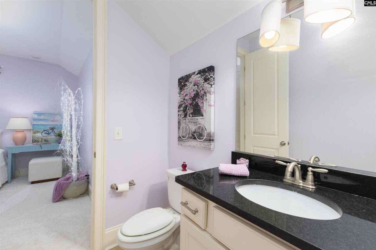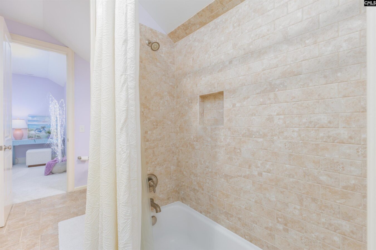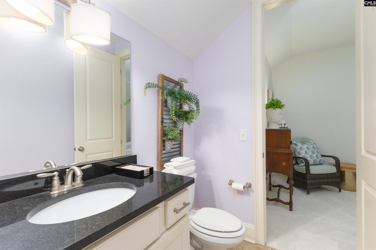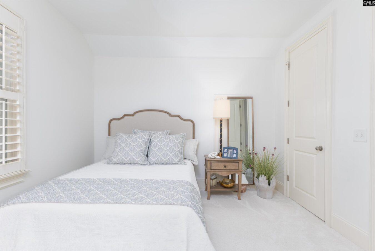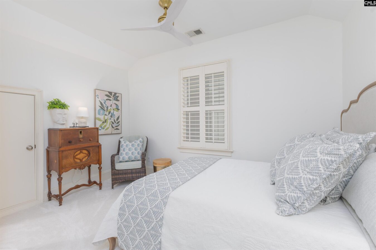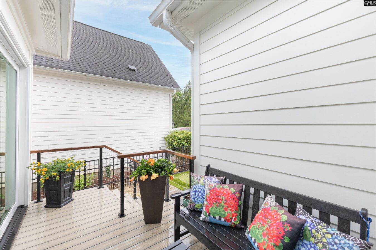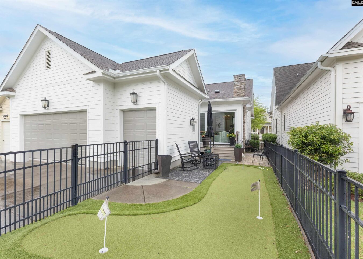363 River Club Road
363 River Club Rd, Lexington, SC 29072, USA- 3 beds
- 2 baths
Basics
- Date added: Added 4 weeks ago
- Listing Date: 2025-04-14
- Price per sqft: $288.14
- Category: RESIDENTIAL
- Type: Single Family
- Status: PENDING
- Bedrooms: 3
- Bathrooms: 2
- Floors: 2
- Year built: 2014
- TMS: 003501-02-179
- MLS ID: 606365
- Pool on Property: No
- Full Baths: 2
- Financing Options: Cash,Conventional,FHA,VA
- Cooling: Gas Pac,Multiple Units
Description
-
Description:
Welcome to luxury living in Saluda River Club, one of Lexingtonâs most sought-after communities. This 3,120-square-foot residence blends timeless design with modern sophistication in a setting known for its scenic beauty and resort-style amenities.Step inside to find beautiful hardwood flooring and curated luxury light fixtures throughout the main living areas and primary bedroom. A dedicated home office with French doors provides privacy and sophistication for work-from-home days. The formal dining room is adorned with classic wainscoting and seamlessly blends into the kitchen and living room. The expansive living room centers around built-in cabinetry and a warm fireplace with plenty of space for relaxing or entertaining guests. The heart of the homeâa stunning chefâs kitchenâis appointed with honed marble countertops and backsplash, stainless steel appliances, and an oversized island designed for gathering. The butlerâs pantry and dry bar create a seamless flow for entertaining.The main-level primary suite is a serene retreat, featuring French door access to a sunroom âperfect for morning coffee or unwinding in the evening. The spa-like primary bathroom includes dual granite vanities, a soaking garden tub, and a custom tile shower, delivering both style and comfort.The sunroom is a true delight and features a stunning fireplace, retractable sun shades, and mini split for year round enjoyment. The large slider doors open to a spacious deck and your very own putting greenâan exceptional outdoor escape. A 2.5 car garage adds convenience and includes space perfect for a golf cart, complementing the community lifestyle.Upstairs, two generously sized bedrooms each feature private half baths and share a central tub/shower, making the layout ideal for family or guests.Additional highlights include a whole house generator and fully encapsulated crawl space providing peace of mind for years to come. Located in Saluda River Club, residents enjoy exclusive access to miles of walking trails, riverfront amenities, pools, clubhouses, and a strong sense of communityâall just minutes from downtown Lexington and Lake Murray. Disclaimer: CMLS has not reviewed and, therefore, d
Show all description
Location
- County: Lexington County
- City: Lexington
- Area: Lexington and surrounding area
- Neighborhoods: SALUDA RIVER CLUB
Building Details
- Heating features: Gas 1st Lvl,Gas 2nd Lvl,Multiple Units
- Garage: Garage Attached, Rear Entry
- Garage spaces: 2
- Foundation: Crawl Space
- Water Source: Public
- Sewer: Public
- Style: Craftsman
- Basement: No Basement
- Exterior material: Fiber Cement-Hardy Plank, Stucco - Hard Coat
- New/Resale: Resale
Amenities & Features
HOA Info
- HOA: Y
- HOA Fee: $760
- HOA Fee Per: Quarterly
- HOA Fee Includes: Back Yard Maintenance, Clubhouse, Common Area Maintenance, Front Yard Maintenance, Green Areas, Playground, Pool, Sidewalk Maintenance, Street Light Maintenance
Nearby Schools
- School District: Lexington One
- Elementary School: Midway(Lex1)
- Middle School: Meadow Glen
- High School: River Bluff
Ask an Agent About This Home
Listing Courtesy Of
- Listing Office: EXIT Real Est Consultants
- Listing Agent: Tami, Floyd
