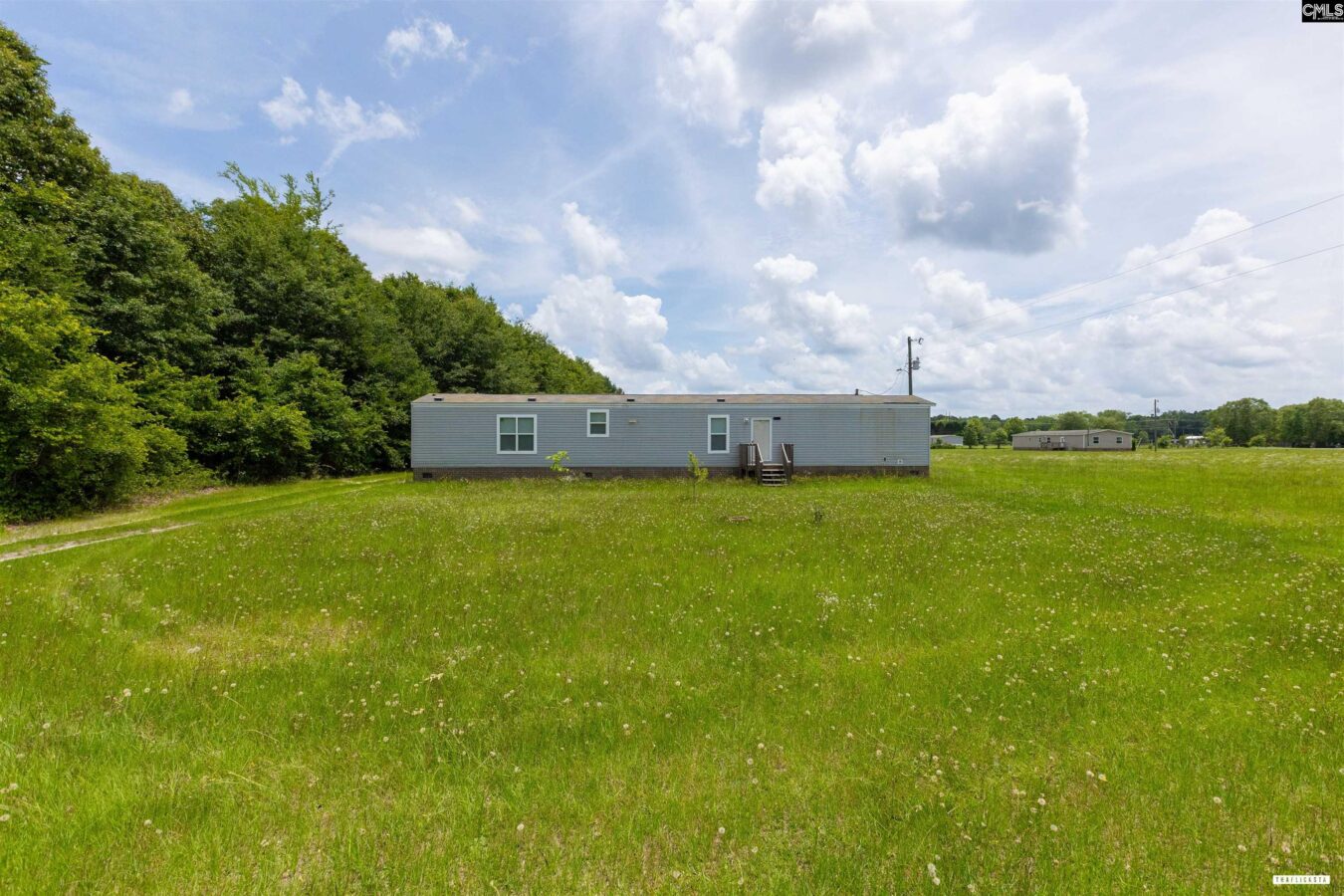3655 Pinewood Street
3655 Pinewood Rd, Sumter, SC 29154, USA- 3 beds
- 2 baths
Basics
- Date added: Added 8 hours ago
- Listing Date: 2025-06-20
- Price per sqft: $146.80
- Category: RESIDENTIAL
- Type: Manufactured/Mobile
- Status: ACTIVE
- Bedrooms: 3
- Bathrooms: 2
- Year built: 2018
- TMS: 177-00-01-136
- MLS ID: 611275
- Full Baths: 2
- Cooling: Central
Description
-
Description:
If youâve been searching for a place with a little space to breathe, this one might be it. Sitting on 1 acre just outside of Sumter, this 3-bedroom, 2-bath mobile home offers privacy, flexibility, and room to grow.Inside, youâll find a comfortable layout with a spacious living area, a functional kitchen with plenty of cabinet space, and a split floor plan that gives the primary bedroom a bit of separation. The primary suite also includes a walk-in closet and its own full bathroom. Two additional bedrooms and a second full bath are perfect for guests, kids, or a home office.The real highlight here is the landâno HOA, just open space with endless potential. Bring your garden plans, pets, or even consider adding a workshop or second dwelling.Conveniently located just minutes from downtown Sumter and Shaw AFB, youâll enjoy the feel of country living without being far from everyday necessities.This one is clean, simple, and full of potential. Come take a look and see if it feels like home. Disclaimer: CMLS has not reviewed and, therefore, does not endorse vendors who may appear in listings.
Show all description
Location
- County: Sumter County
- City: Sumter
- Area: Sumter County
- Neighborhoods: NONE
Building Details
- Heating features: Central
- Garage: None
- Garage spaces: 0
- Foundation: Crawl Space
- Water Source: Well
- Sewer: Septic
- Style: Other
- Basement: No Basement
- Exterior material: Aluminum
- New/Resale: Resale
HOA Info
- HOA: N
Nearby Schools
- School District: Other
- Elementary School: Other
- Middle School: Other
- High School: Other
Ask an Agent About This Home
Listing Courtesy Of
- Listing Office: Vylla Home, Inc.
- Listing Agent: Jessica, Burgess
