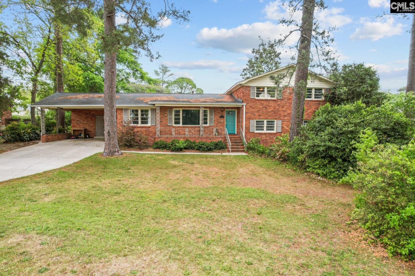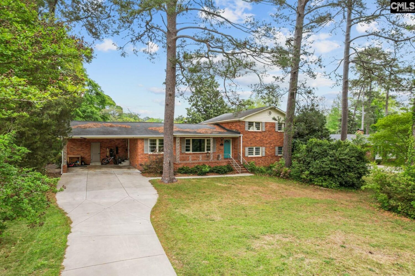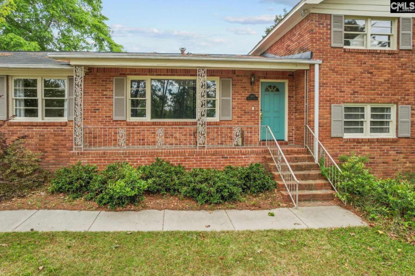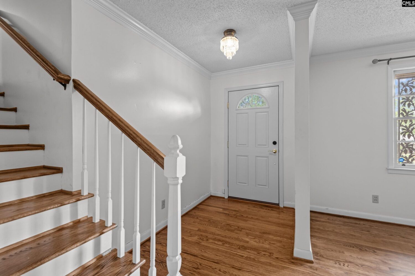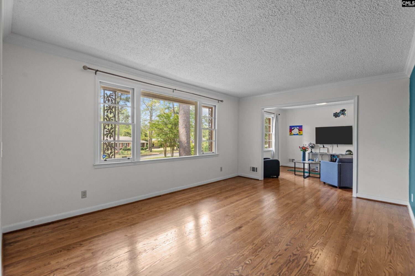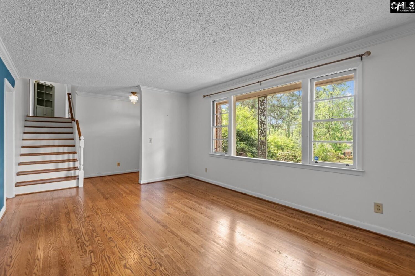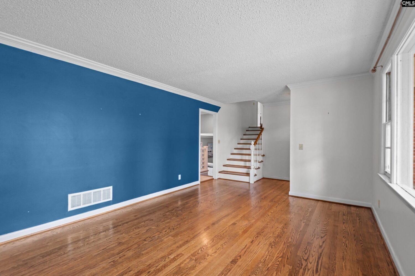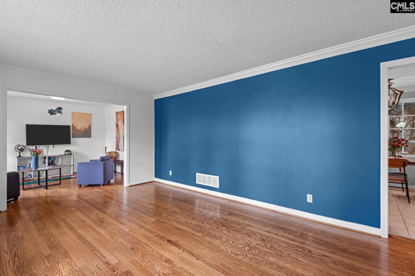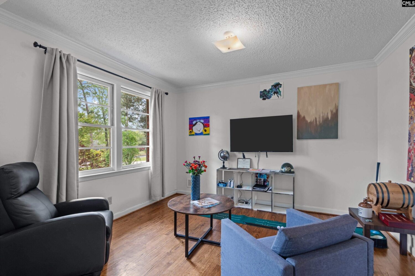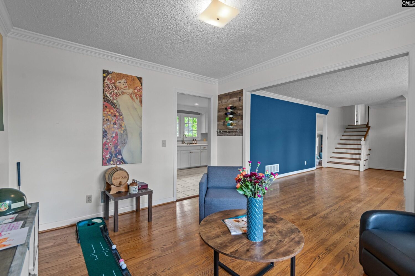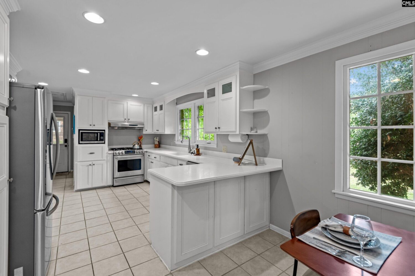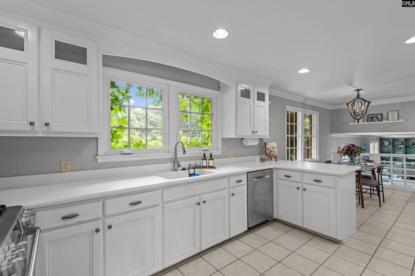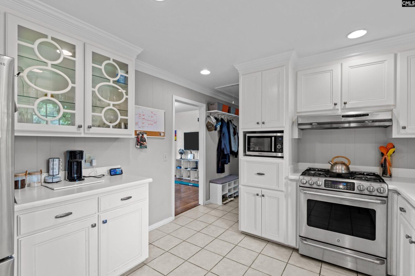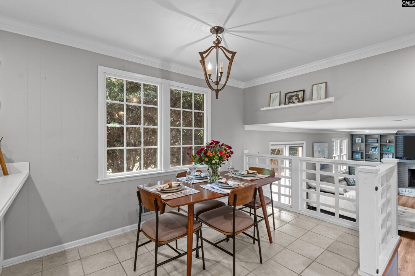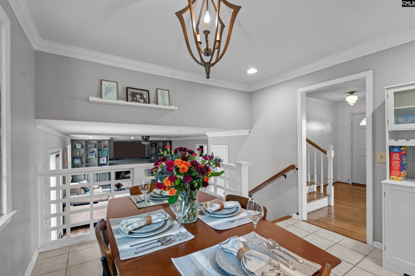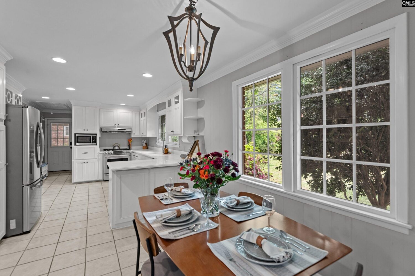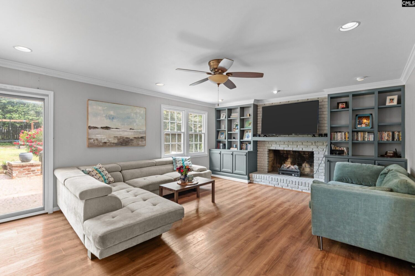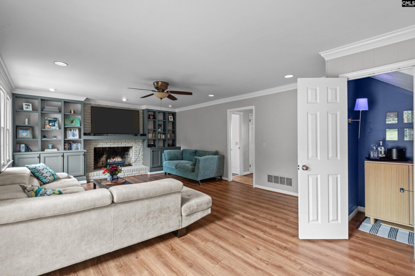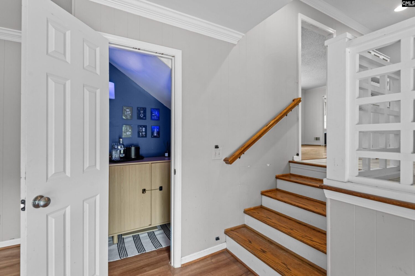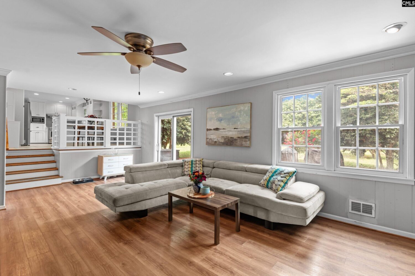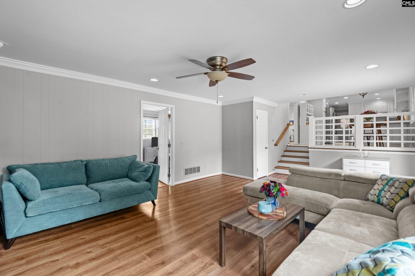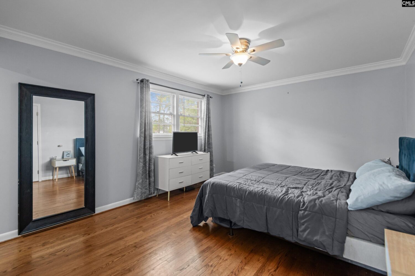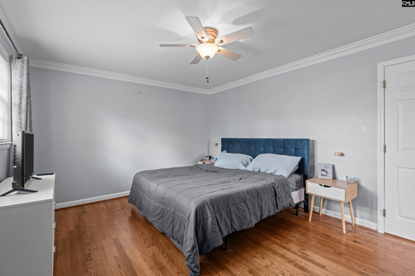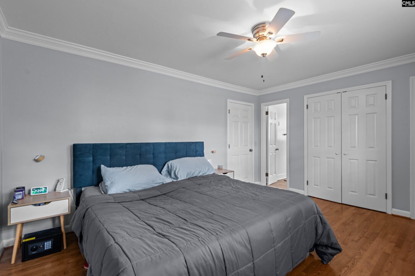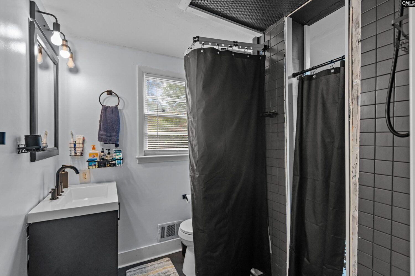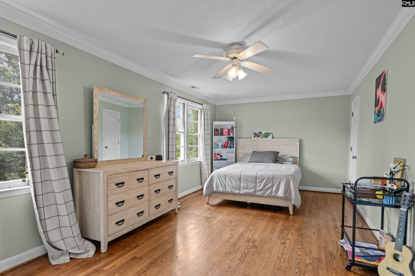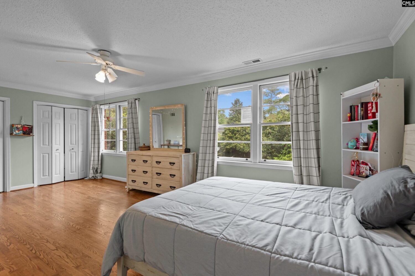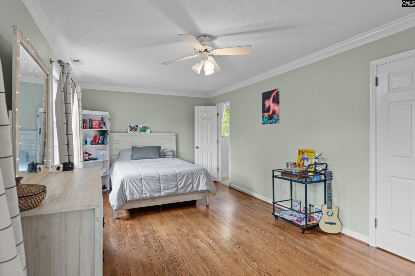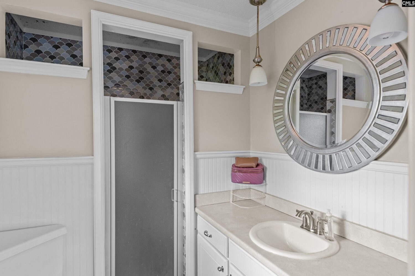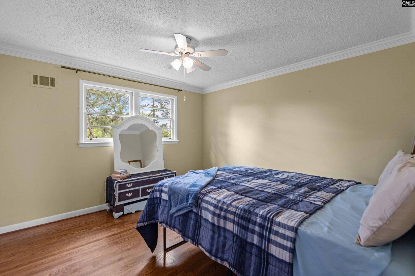3803 Rockbridge Road
- 3 beds
- 3 baths
- 2333 sq ft
Basics
- Date added: Added 4 days ago
- Listing Date: 2025-04-17
- Category: RESIDENTIAL
- Type: Single Family
- Status: ACTIVE
- Bedrooms: 3
- Bathrooms: 3
- Half baths: 0
- Floors: 3
- Area, sq ft: 2333 sq ft
- Lot size, acres: 0.45 acres
- Year built: 1962
- MLS ID: 606653
- TMS: 16811-08-32
- Full Baths: 3
Description
-
Description:
Welcome to 3803 Rockbridge Road, an all-brick home nestled in a quiet neighborhood just minutes from Forest Drive and I-77. This beautifully maintained residence features 3 spacious bedrooms and 3 bathrooms, including a main-level master suite complete with a private bath and walk-in closet. The inviting interior offers a formal living room and dining room, along with an eat-in kitchen boasting solid surface countertops and stainless-steel appliances. The cozy living room is enhanced by built-in bookcases and a fireplace, perfect for relaxing evenings. Upstairs, you'll find a second bedroom with a private bathroom and dual closets, as well as a third bedroom ideal for guests or a home office. Hardwood floors run throughout the home, and a large patio outside provides the perfect space for outdoor entertaining. Disclaimer: CMLS has not reviewed and, therefore, does not endorse vendors who may appear in listings.
Show all description
Location
- County: Richland County
- Area: Forest Acres, Arcadia Lakes
- Neighborhoods: FOREST LAKE ESTATES, SC
Building Details
- Price Per SQFT: 160.69
- Style: Tri-Level
- New/Resale: Resale
- Foundation: Crawl Space
- Heating: Central
- Cooling: Central
- Water: Public
- Sewer: Public
- Garage Spaces: 1
- Basement: No Basement
- Exterior material: Brick-All Sides-AbvFound
Amenities & Features
- Garage: Carport Attached
- Fireplace: Insert,Electric
- Features:
HOA Info
- HOA: N
School Info
- School District: Richland Two
- Elementary School: Forest Lake
- Secondary School: Dent
- High School: Richland Northeast
Ask an Agent About This Home
Listing Courtesy Of
- Listing Office: Century 21 Vanguard
- Listing Agent: Mike, Matulis
