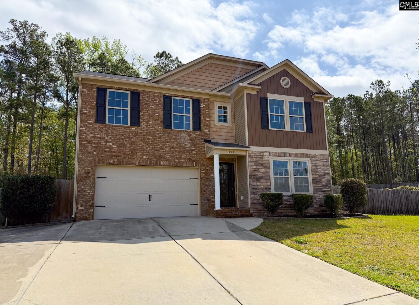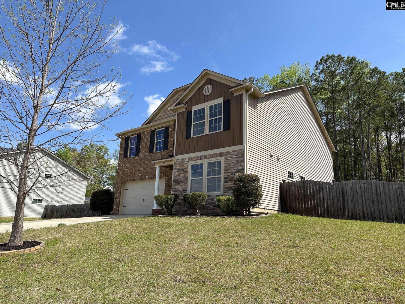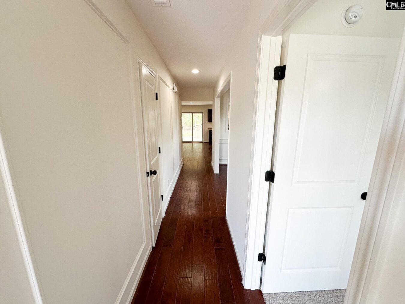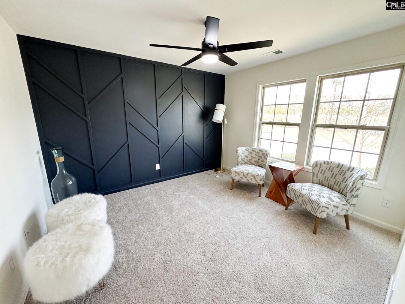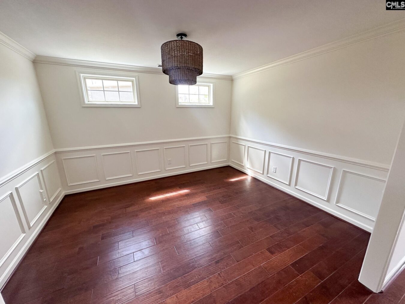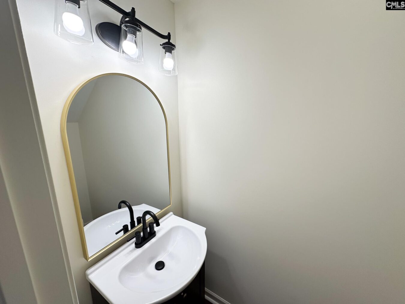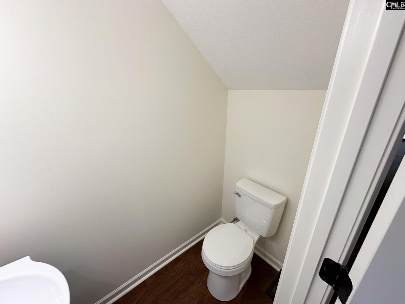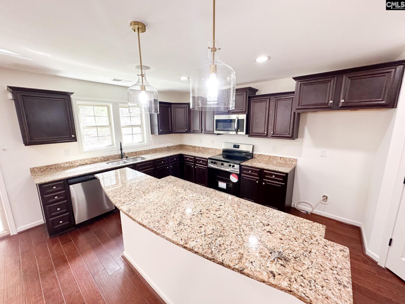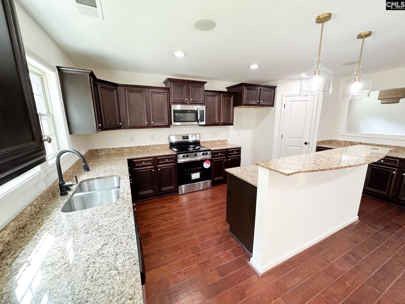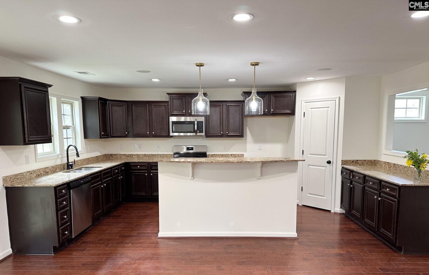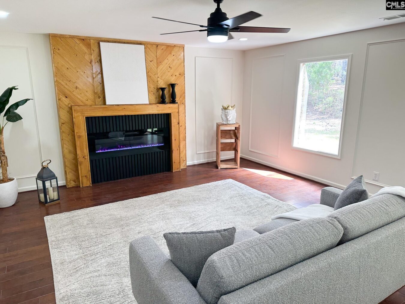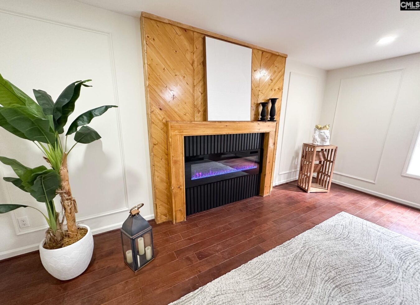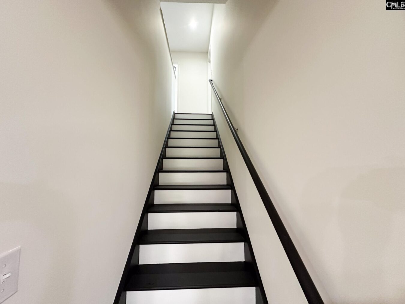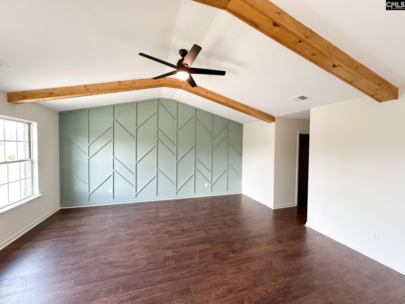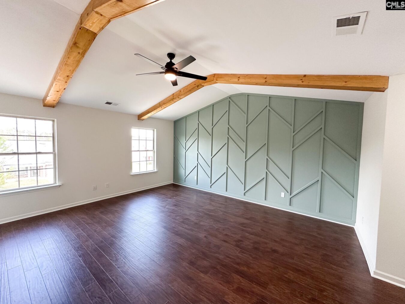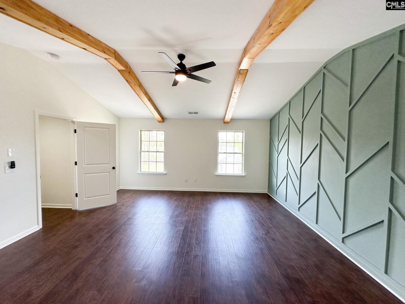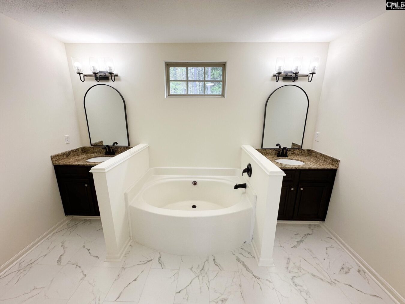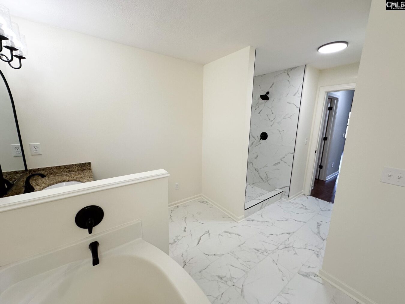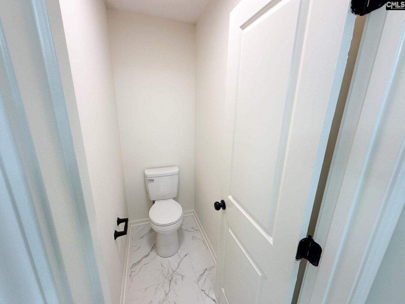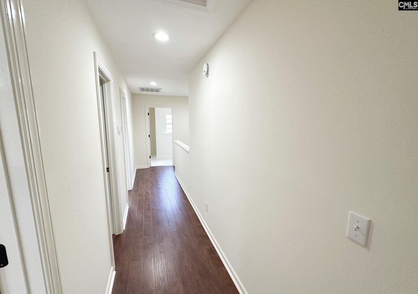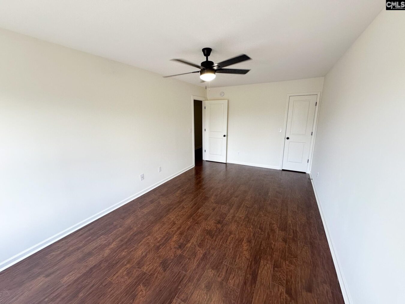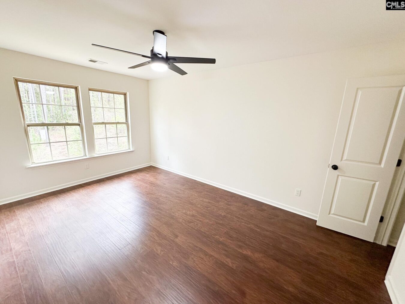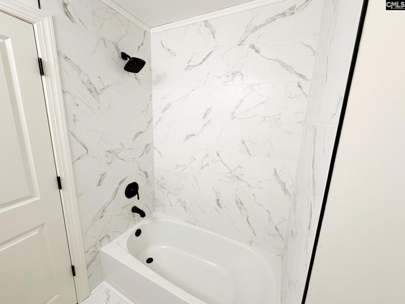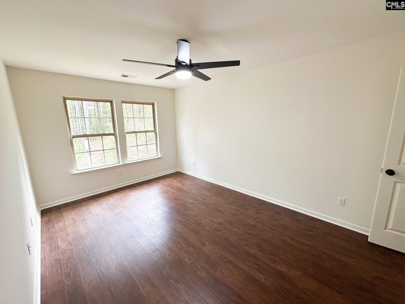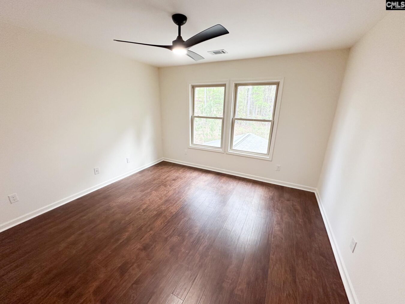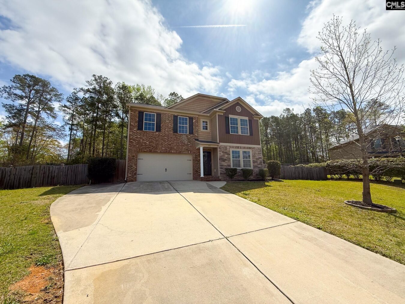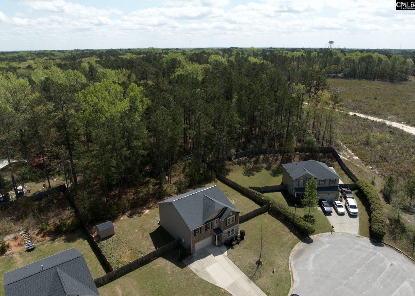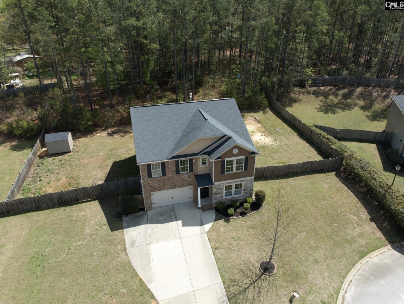393 Blythe Creek Drive
393 Blythe Creek Dr, Blythewood, SC 29016, USA- 5 beds
- 2 baths
Basics
- Date added: Added 4 weeks ago
- Listing Date: 2025-04-02
- Price per sqft: $139.14
- Category: RESIDENTIAL
- Type: Single Family
- Status: ACTIVE
- Bedrooms: 5
- Bathrooms: 2
- Floors: 2
- Year built: 2014
- TMS: 15207-01-19
- MLS ID: 605491
- Pool on Property: No
- Full Baths: 2
- Financing Options: Cash,Conventional,FHA,VA
- Cooling: Central
Description
-
Description:
Located less than 5 min from Scout Motors! Welcome to 393 Blythecreek Drive, a stunning 5-bedroom, 2.5-bathroom home nestled in the peaceful Blythecreek community in Blythewood, SC. As you step inside, youâll immediately appreciate the warm and welcoming atmosphere, the spacious living room with the custom built Fireplace insert, and the beautiful kitchen which are sure to impress! The master suite is a true retreat, it is a generously sized room, a walk-in closet, and an en-suite bathroom The additional bedrooms have plenty of closet space. Additional features include a 2-car garage, a large laundry room, and convenient access to local schools, parks, and shopping. 393 Blythecreek Drive is not just a home; itâs a lifestyle. Let's make this house, your new home! Agent is related to the Seller. Disclaimer: CMLS has not reviewed and, therefore, does not endorse vendors who may appear in listings. Agent is related to the Seller.
Show all description
Location
- County: Richland County
- City: Blythewood
- Area: Columbia Northeast
- Neighborhoods: BLYTHECREEK
Building Details
- Heating features: Central
- Garage: Garage Attached, Front Entry
- Garage spaces: 2
- Foundation: Slab
- Water Source: Public
- Sewer: Public
- Style: Traditional
- Basement: No Basement
- Exterior material: Brick-Partial-AbvFound, Vinyl
- New/Resale: Resale
HOA Info
- HOA: Y
- HOA Fee: $235
- HOA Fee Per: Yearly
Nearby Schools
- School District: Richland Two
- Elementary School: Bethel-Hanberry
- Middle School: Muller Road
- High School: Blythewood
Ask an Agent About This Home
Listing Courtesy Of
- Listing Office: eXp Realty LLC
- Listing Agent: Linza, Varner
