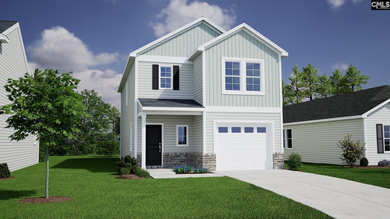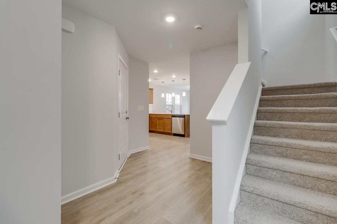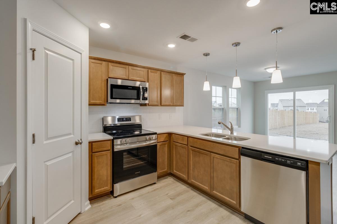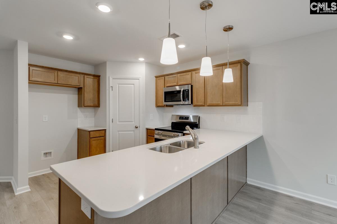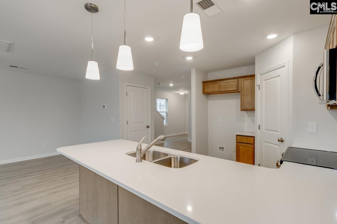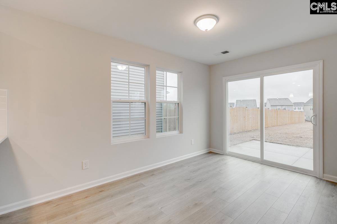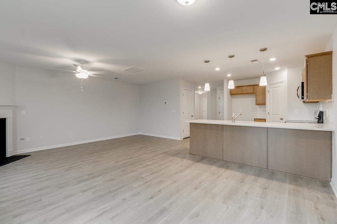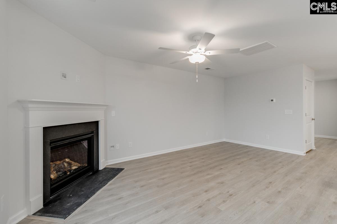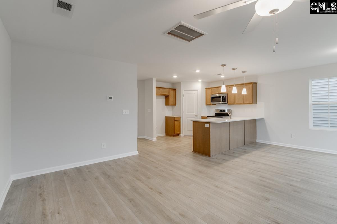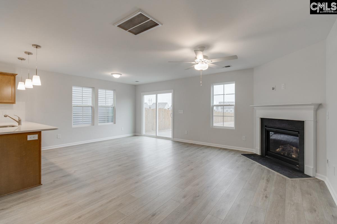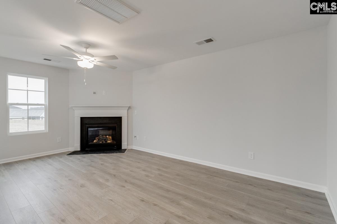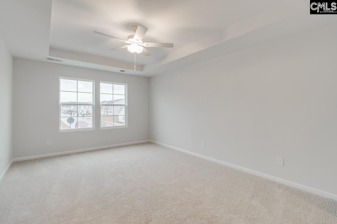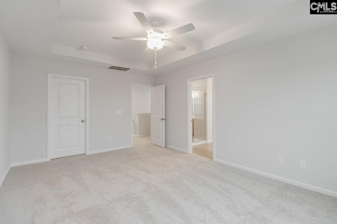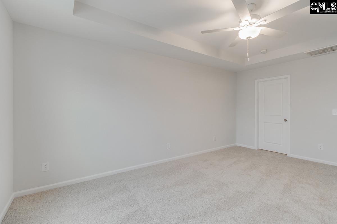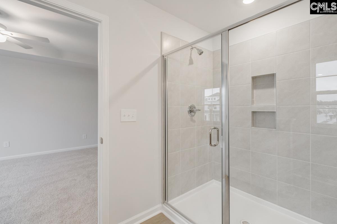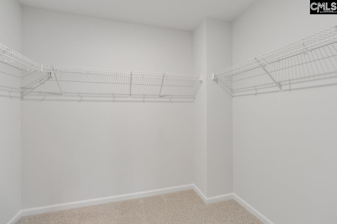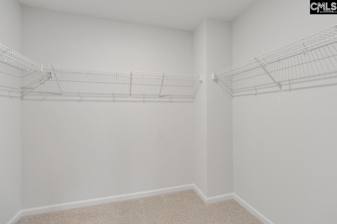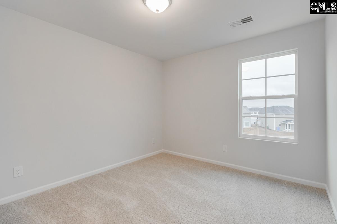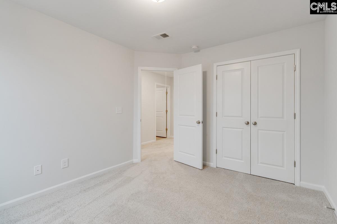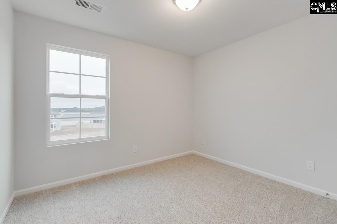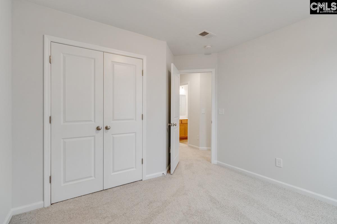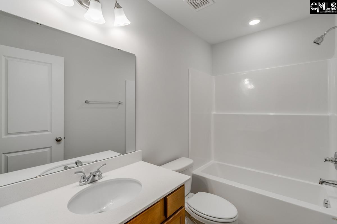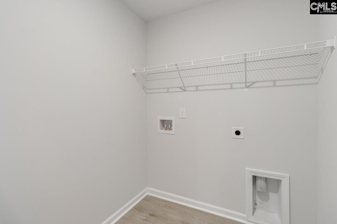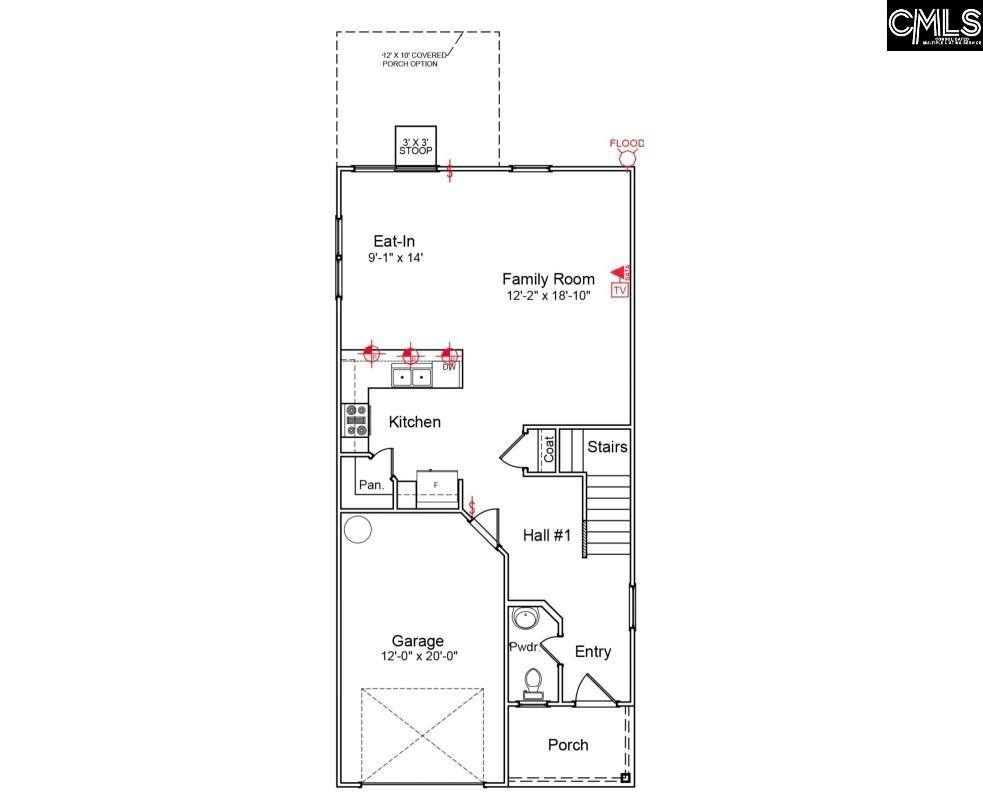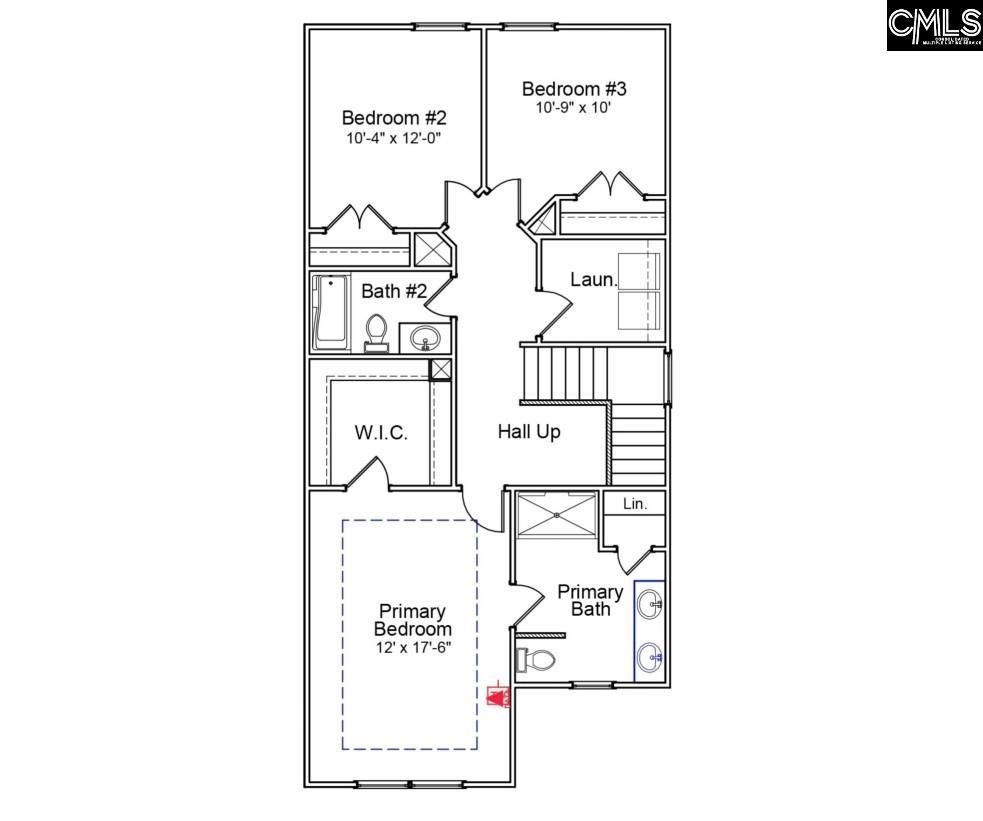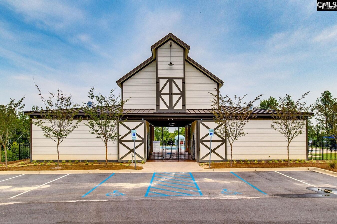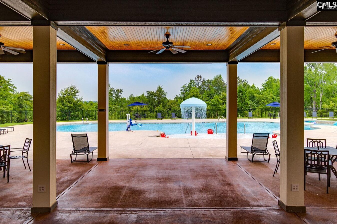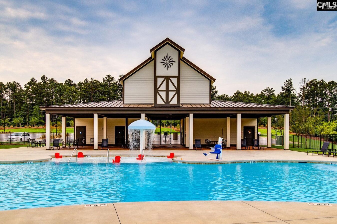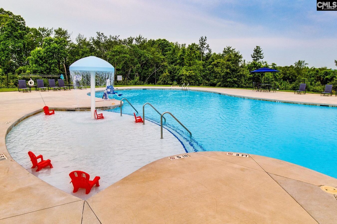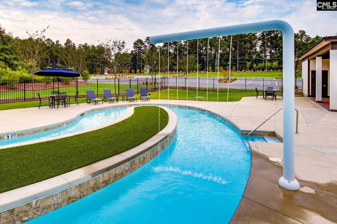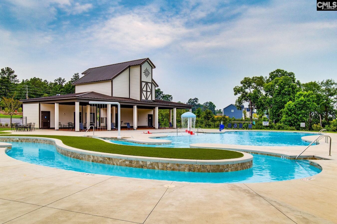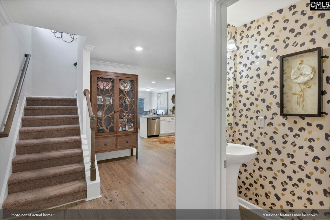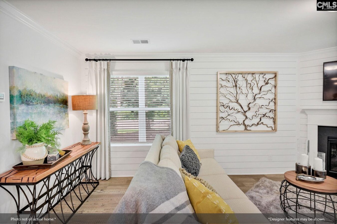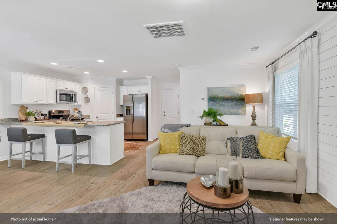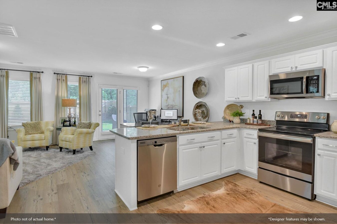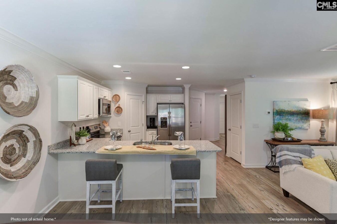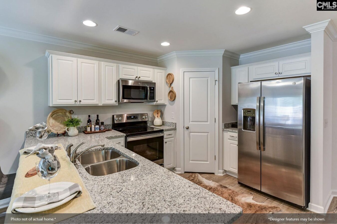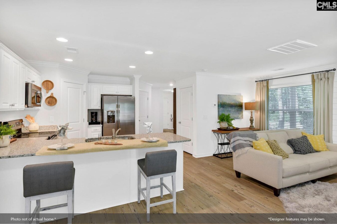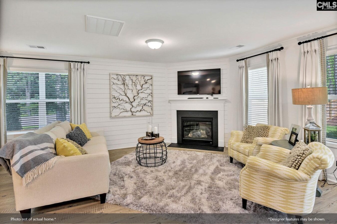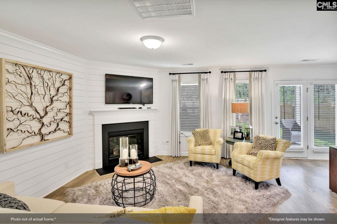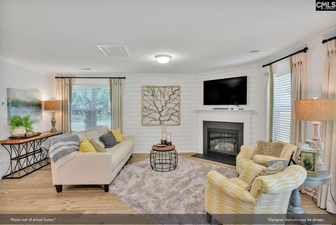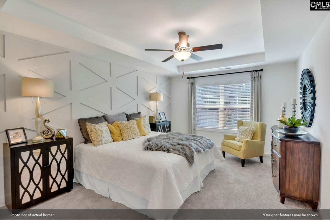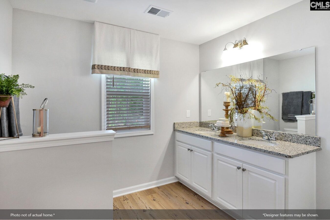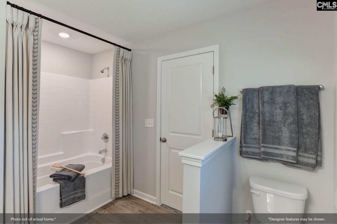4008 S Monetta Drive
435 Eclipse Ln, Elgin, SC 29045, USA- 3 beds
- 2 baths
Basics
- Date added: Added 1 day ago
- Listing Date: 2025-06-11
- Price per sqft: $166.43
- Category: RESIDENTIAL
- Type: Single Family
- Status: ACTIVE
- Bedrooms: 3
- Bathrooms: 2
- Floors: 2
- Lot size, acres: 4625 SF acres
- Year built: 2025
- TMS: 28900-01-35
- MLS ID: 610691
- Full Baths: 2
- Financing Options: Cash,Conventional,FHA,VA
- Cooling: Central
Description
-
Description:
The Dawson is an open concept, three bedroom, two- and one-half bathroom home! Enter the foyer to find luxury vinyl plank flooring flowing throughout the main level. The kitchen features upgraded Miami vena quartz countertops, birch quill cabinetry, and stainless-steel electric cooktop. Pendant lighting has been added to the peninsula in the kitchen, which overlooks the charming eat-in area and great room. A covered rear porch is ideal for enjoying your outdoor space. Wood spindles on the staircase lead the way to the second level, where the bedrooms are located. The primary suite offers a boxed ceiling, a large walk-in closet, dual sinks in the bathroom, and tile shower. The laundry room is on this level for maximum convenience and has cabinets for added storage! Two additional bedrooms share a full bathroom, and a one-car garage completes the home. The Dawson plan is waiting for you to make it home at Ellington! Disclaimer: CMLS has not reviewed and, therefore, does not endorse vendors who may appear in listings.
Show all description
Location
- County: Richland County
- City: Elgin
- Area: Columbia Northeast
- Neighborhoods: ELLINGTON
Building Details
- Heating features: Gas 1st Lvl,Heat Pump 2nd Lvl
- Garage: Garage Attached, Front Entry
- Garage spaces: 1
- Foundation: Slab
- Water Source: Public
- Sewer: Public
- Style: Traditional
- Basement: No Basement
- Exterior material: Stone, Vinyl
- New/Resale: New
Amenities & Features
- Features:
HOA Info
- HOA: Y
- HOA Fee: $525
- HOA Fee Per: Yearly
- HOA Fee Includes: Common Area Maintenance, Pool, Sidewalk Maintenance, Street Light Maintenance, Green Areas
Nearby Schools
- School District: Richland Two
- Elementary School: Pontiac
- Middle School: Summit
- High School: Spring Valley
Ask an Agent About This Home
Listing Courtesy Of
- Listing Office: Mungo Homes Properties LLC
- Listing Agent: Lorraine, Weber
