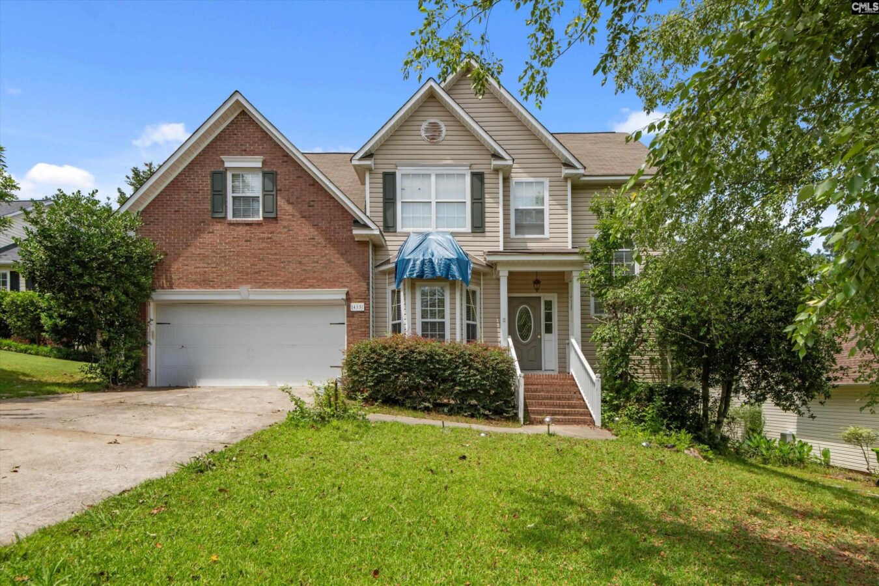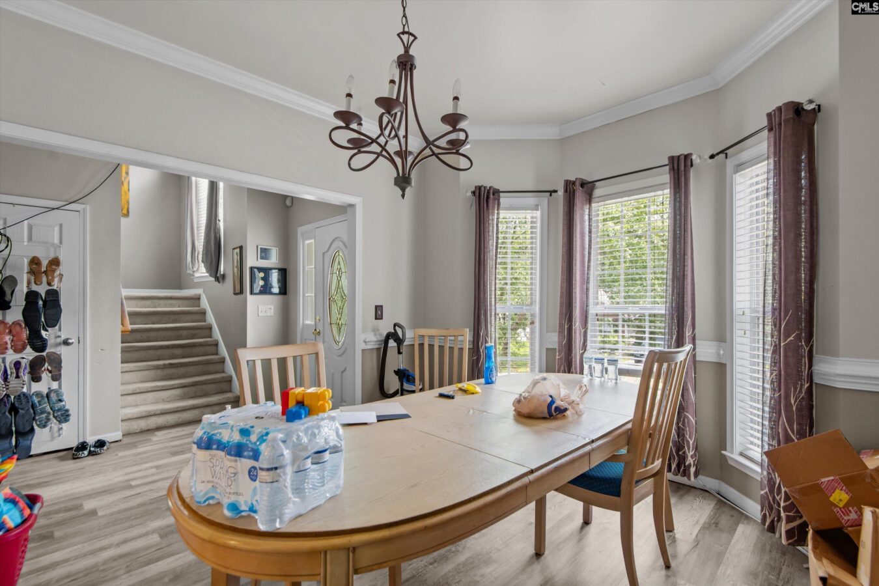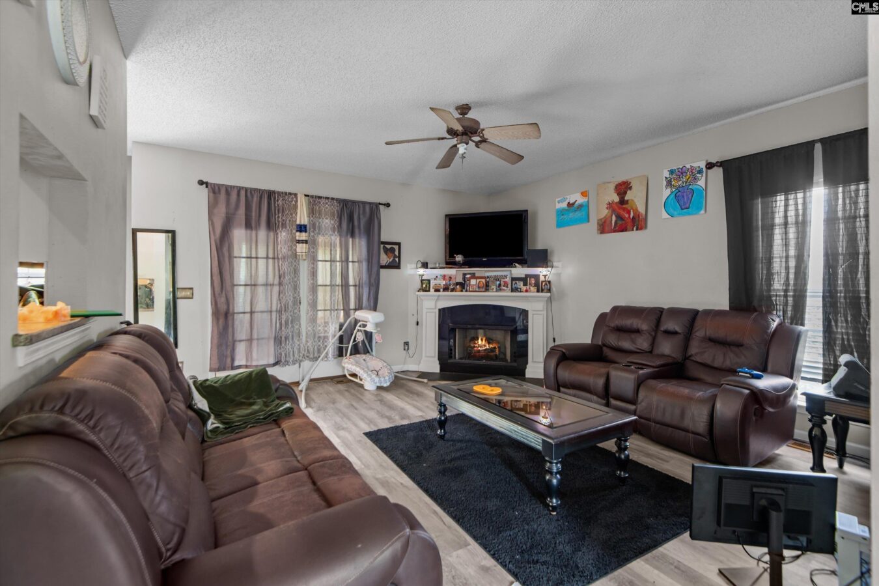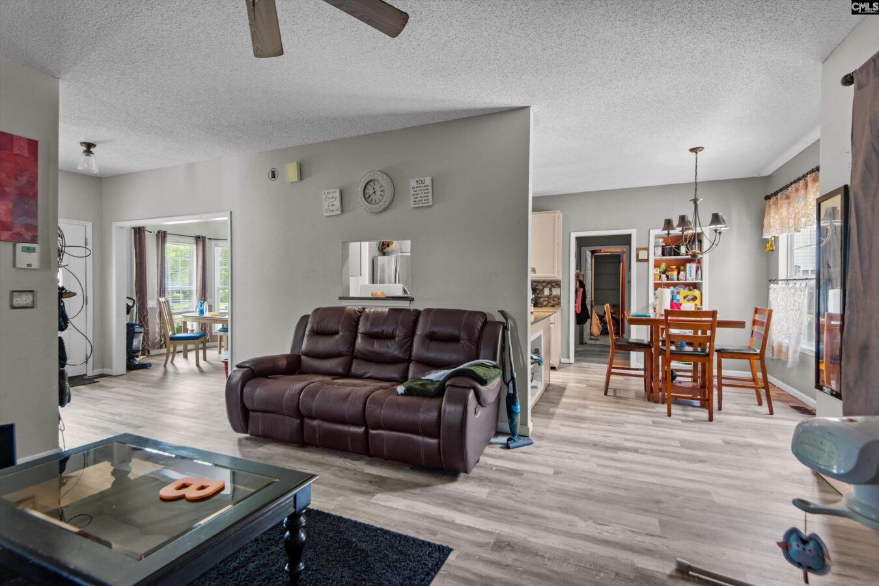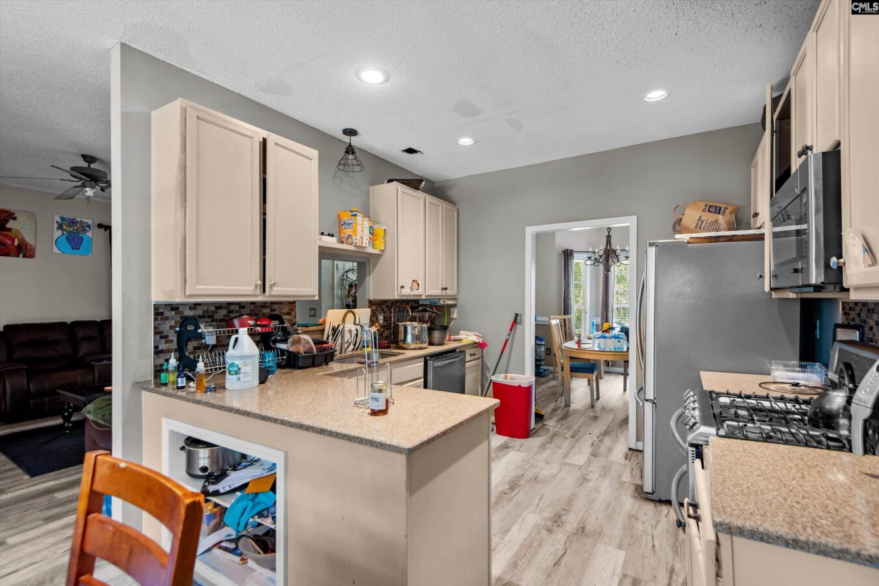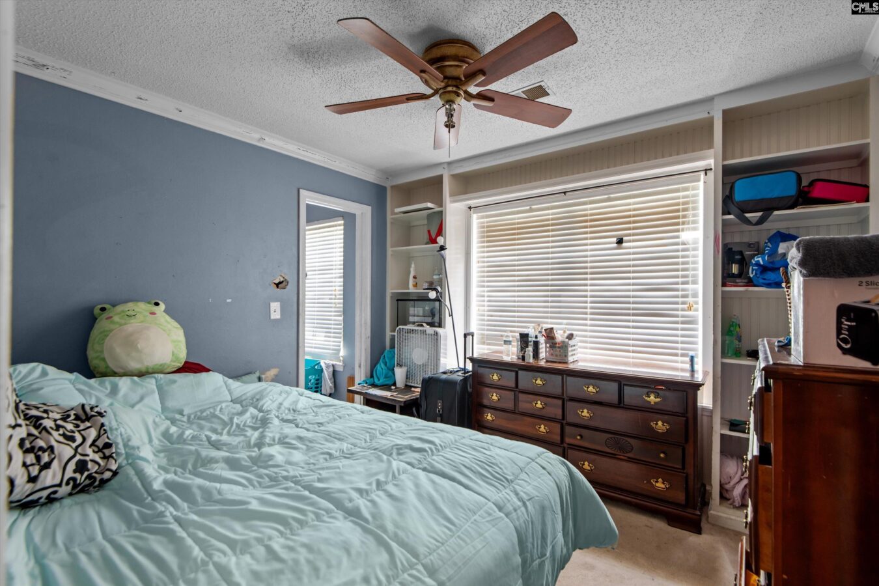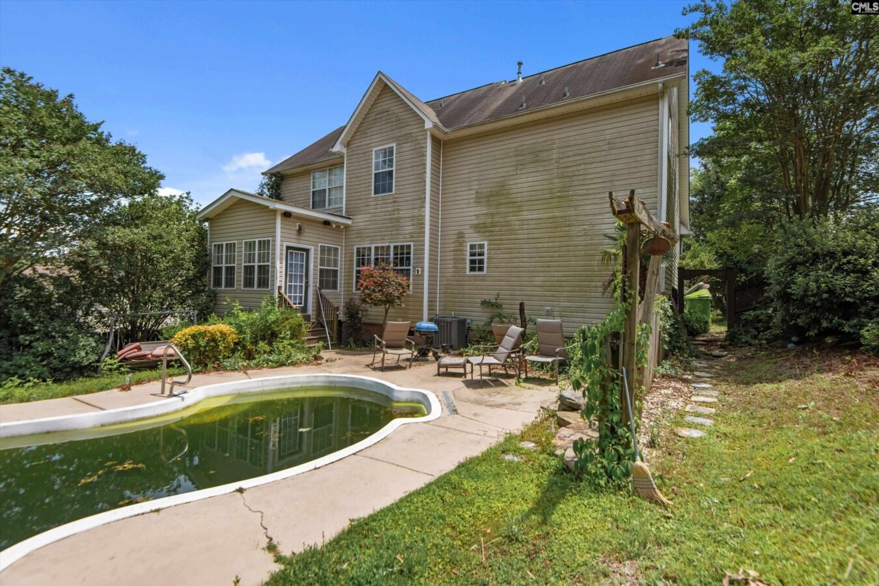415 Gallatin Circle
415 Gallatin Cir, Irmo, SC 29063, USA- 4 beds
- 2 baths
$249,900
Request info
Basics
- Date added: Added 18 hours ago
- Listing Date: 2025-06-10
- Price per sqft: $111.07
- Category: RESIDENTIAL
- Type: Single Family
- Status: ACTIVE
- Bedrooms: 4
- Bathrooms: 2
- Floors: 2
- Year built: 2000
- TMS: 05305-02-65
- MLS ID: 610605
- Full Baths: 2
- Financing Options: Cash,Conventional
- Cooling: Central
Description
-
Description:
415 Gallatin Cir is a 4-bedroom, 2.5-bathroom home featuring a formal dining room, an eat-in kitchen, a sunroom, and a pool. The property offers a great opportunity for updates and personal touches and is being sold as-is. Located in the Foxboro community with amenities including a playground and picnic area. It is zoned for the award-winning Dutch Fork schools. Disclaimer: CMLS has not reviewed and, therefore, does not endorse vendors who may appear in listings.
Show all description
Location
- County: Richland County
- City: Irmo
- Area: Irmo/St Andrews/Ballentine
- Neighborhoods: FOXBORO
Building Details
- Heating features: Central
- Garage: Garage Attached, Front Entry
- Garage spaces: 2
- Foundation: Crawl Space
- Water Source: Public
- Sewer: Public
- Style: Traditional
- Basement: No Basement
- Exterior material: Brick-Partial-AbvFound, Vinyl
- New/Resale: Resale
HOA Info
- HOA: Y
- HOA Fee: $255
- HOA Fee Per: Yearly
- HOA Fee Includes: Playground
Nearby Schools
- School District: Lexington/Richland Five
- Elementary School: Oak Pointe
- Middle School: Dutch Fork
- High School: Dutch Fork
Ask an Agent About This Home
Listing Courtesy Of
- Listing Office: Century 21 Vanguard
- Listing Agent: Mike, Matulis
This Single Family style property is located in Irmo and is currently ACTIVE and has been listed on Vizo Realty. This property is listed at $249,900. It has 4 beds bedrooms, 2 baths bathrooms, and is . The property was built in 2000 year. Discover your perfect South Carolina Home.
