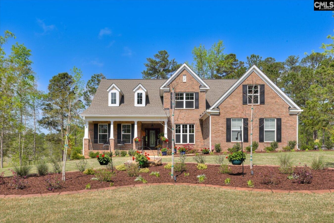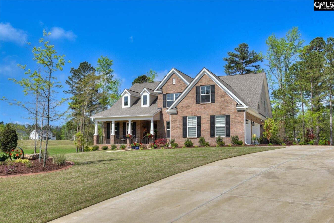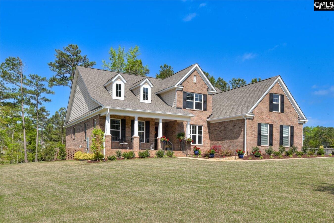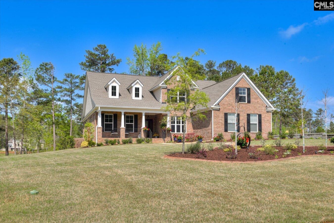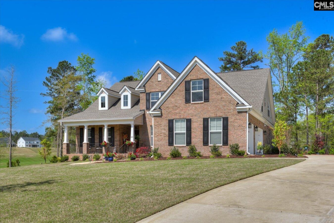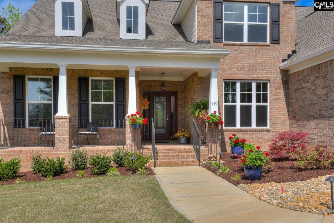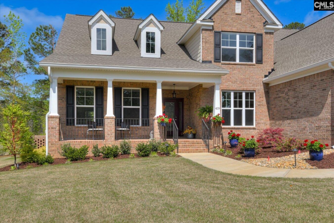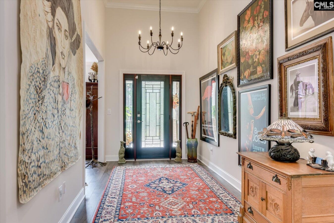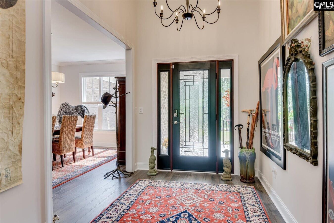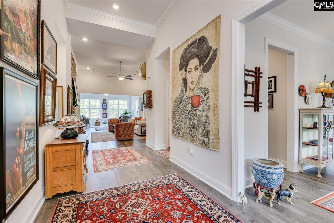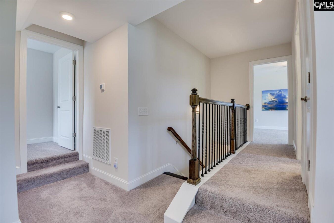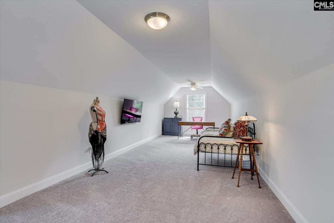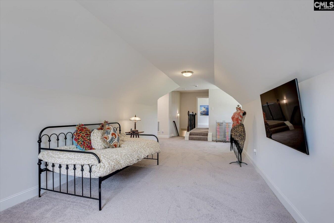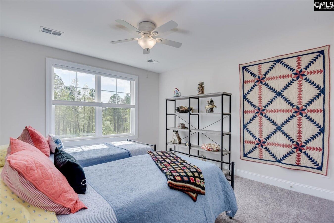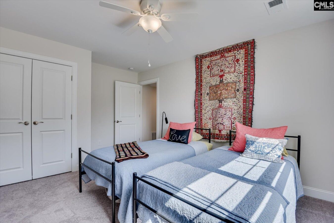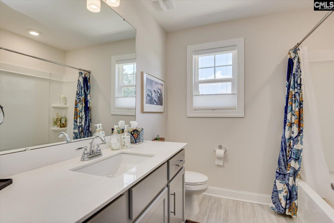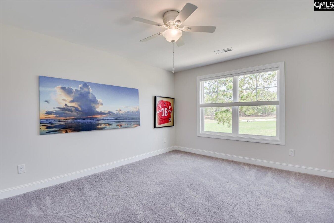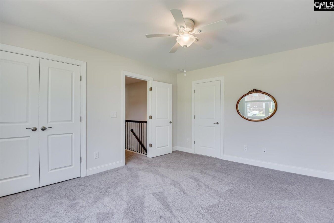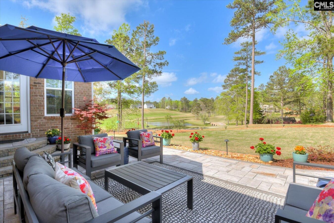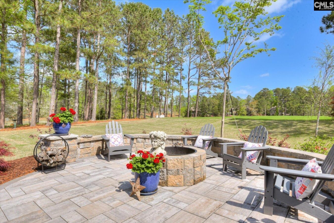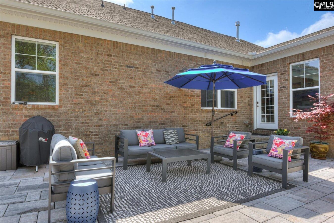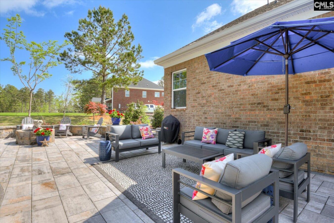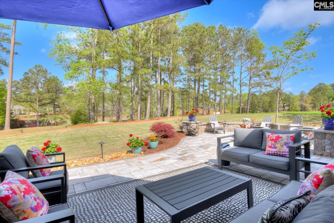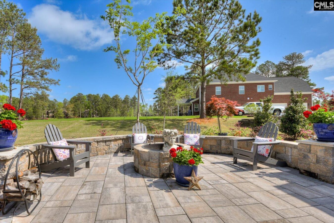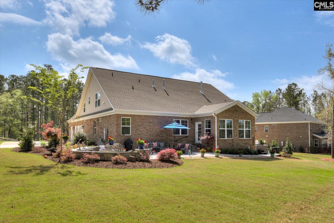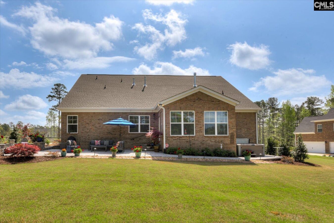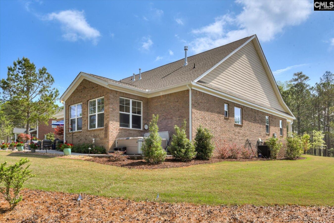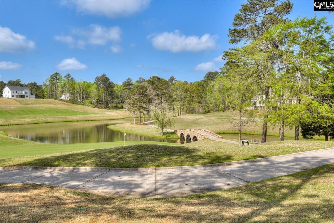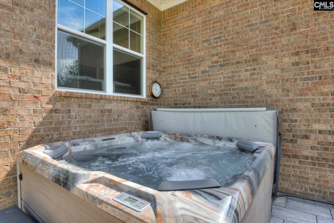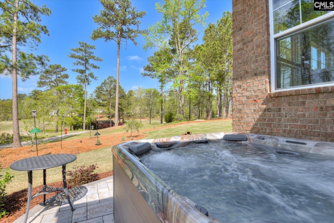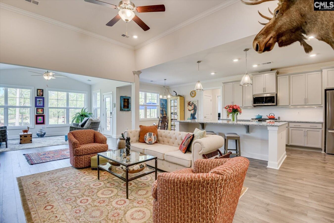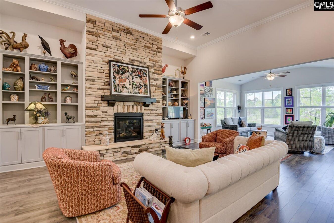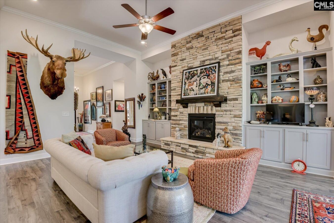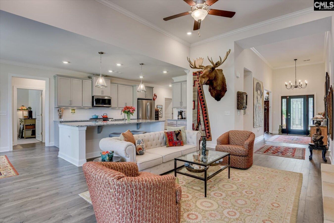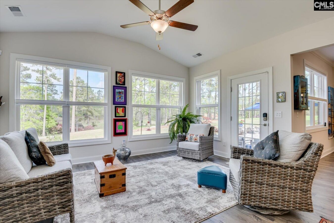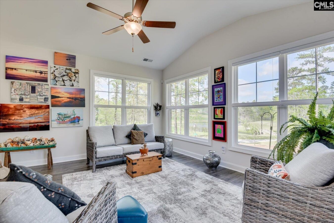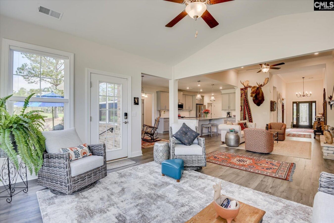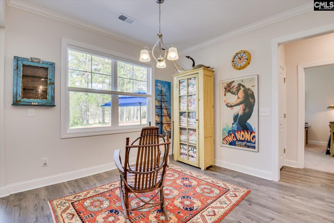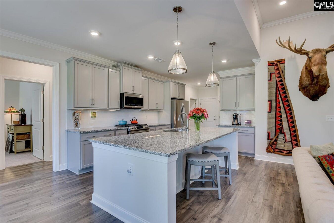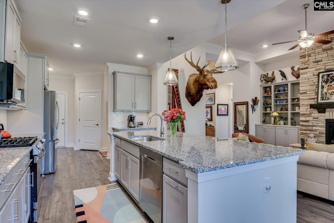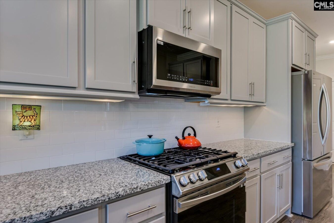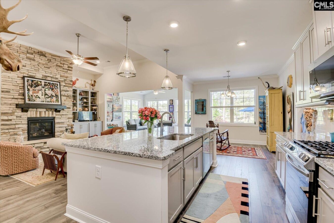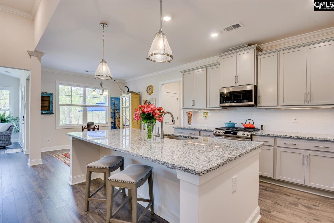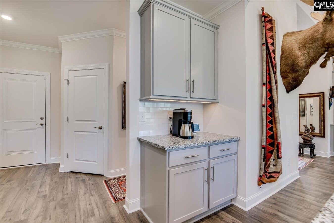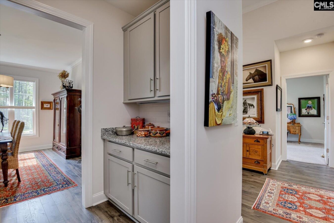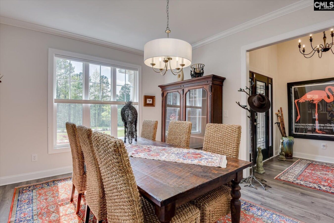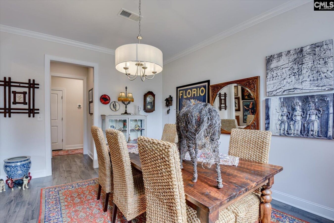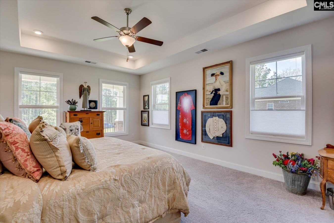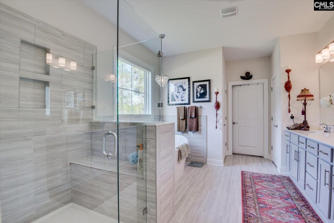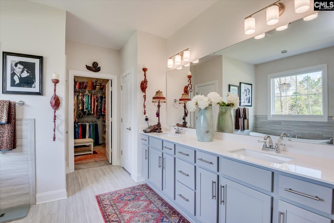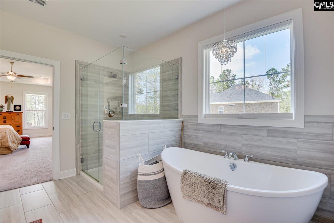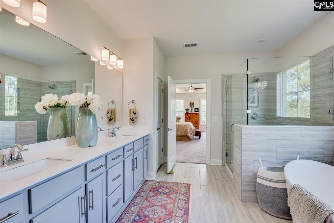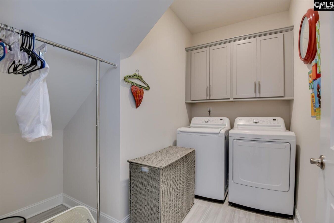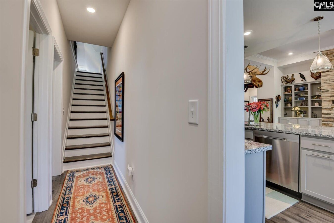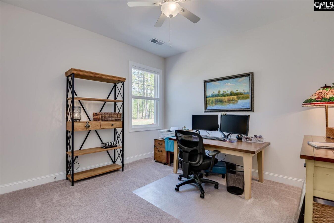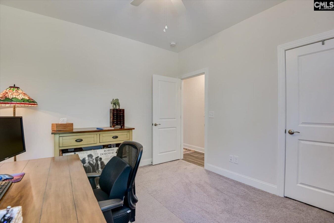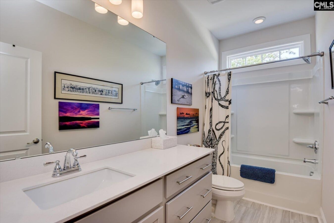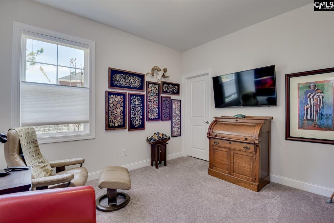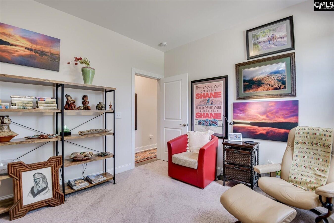419 Cavalry Run
M-019 Mt Vintage Plantation Dr, North Augusta, SC 29860, USA- 5 beds
- 3 baths
Basics
- Date added: Added 4 weeks ago
- Listing Date: 2025-04-07
- Price per sqft: $202.76
- Category: RESIDENTIAL
- Type: Single Family
- Status: ACTIVE
- Bedrooms: 5
- Bathrooms: 3
- Floors: 2
- Year built: 2022
- TMS: 0990102019
- MLS ID: 605894
- Full Baths: 3
- Cooling: Central
Description
-
Description:
Welcome to 419 Cavalry Run, a stunning retreat on one of the most picturesque lots in scenic Mount Vintage! Nestled alongside the serene 6th hole of the Independent Golf Course, this beautifully maintained home offers breathtaking views and luxurious comfort. Step onto the custom patio and unwind in the spacious hot tubâperfect for chilly mornings or relaxing evenings. Inside, you'll find tasteful decor, an abundance of natural light, and thoughtful details throughout. The formal dining room and butler's pantry create an ideal setting for entertaining family and friends. A glorious sunroom invites you to curl up with your favorite book while enjoying peaceful sunset views. The main-floor owner's suite provides the perfect escape after a full day on the championship courses, just steps away from the heart of the home. With a three-car side-load garage, there's plenty of space for vehicles and extra storage for your golf cart or weekend toys. This move-in ready home is waiting for your personal touchâdon't miss the opportunity to make it yours! Disclaimer: CMLS has not reviewed and, therefore, does not endorse vendors who may appear in listings.
Show all description
Location
- County: Edgefield County
- City: North Augusta
- Area: All Others SC Counties
- Neighborhoods: MOUNT VINTAGE PLANTATION
Building Details
- Heating features: Gas 1st Lvl,Gas 2nd Lvl
- Garage: Garage Attached, side-entry
- Garage spaces: 3
- Foundation: Slab
- Water Source: Public
- Sewer: Public
- Style: Traditional
- Basement: No Basement
- Exterior material: Brick-All Sides-AbvFound
- New/Resale: Resale
HOA Info
- HOA: Y
Nearby Schools
- School District: Edgefield
- Elementary School: Edgefield-Cnty
- Middle School: Edgefield-Cnty
- High School: Edgefield-Cnty
Ask an Agent About This Home
Listing Courtesy Of
- Listing Office: Keller Williams Aiken Partners
- Listing Agent: Cathy, Metts
