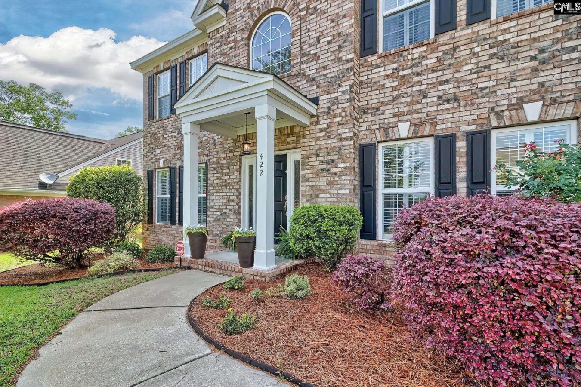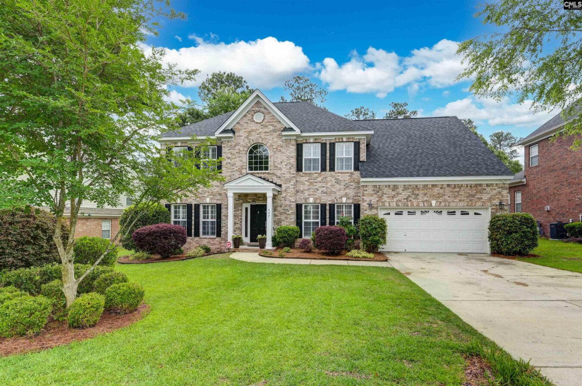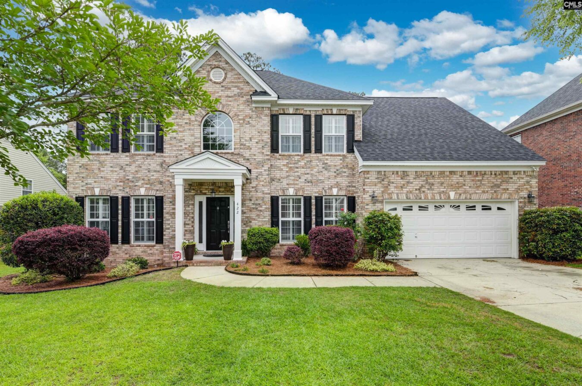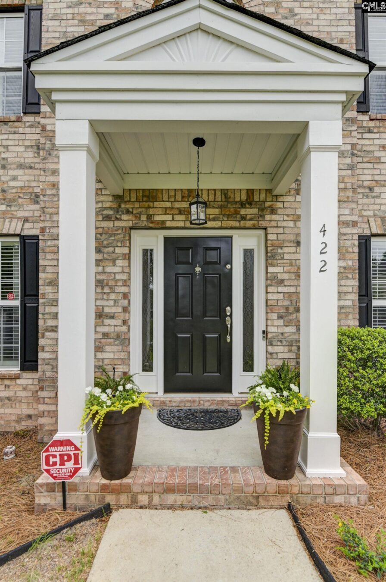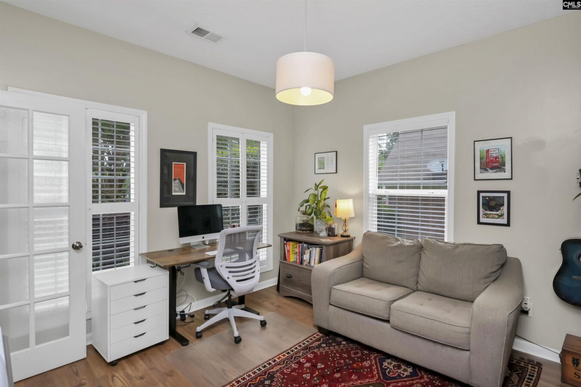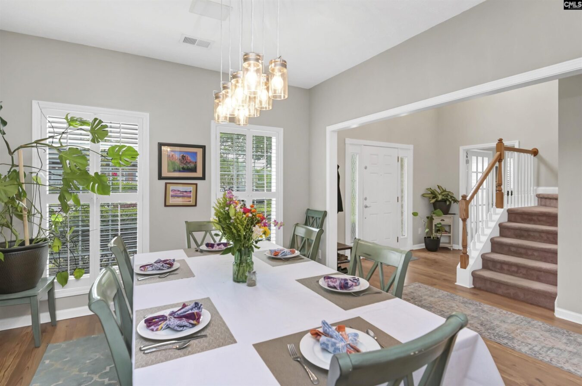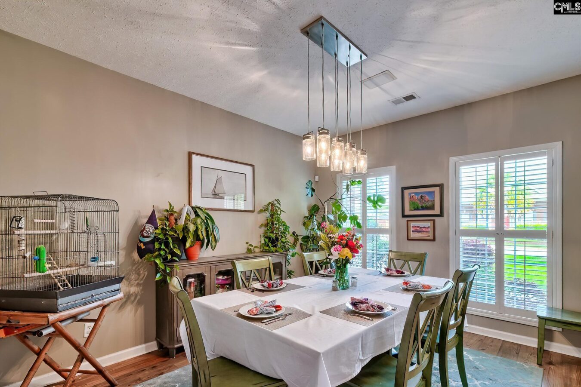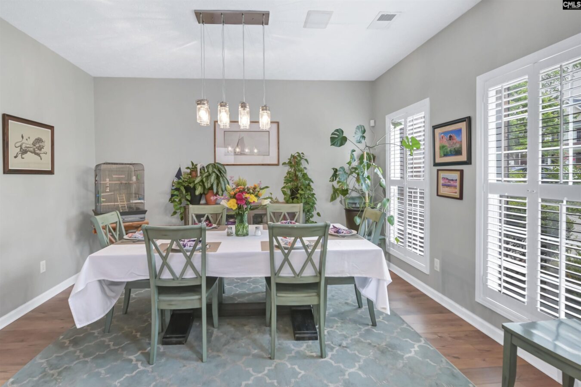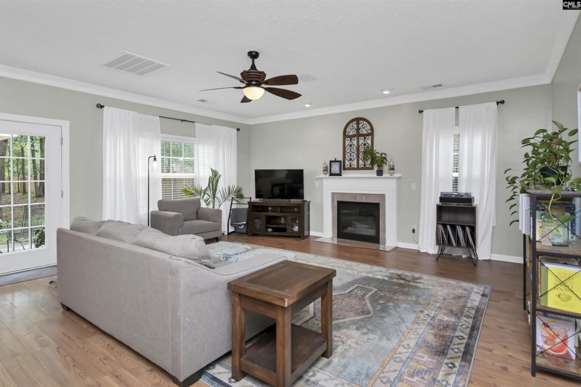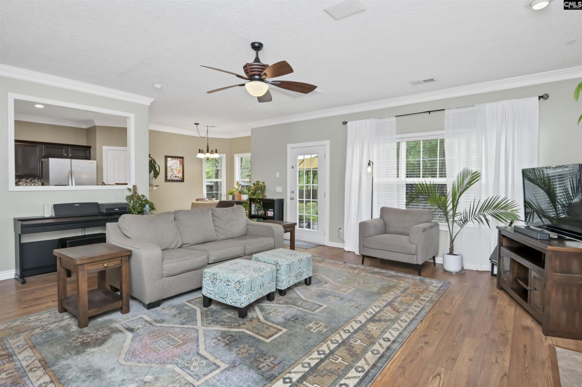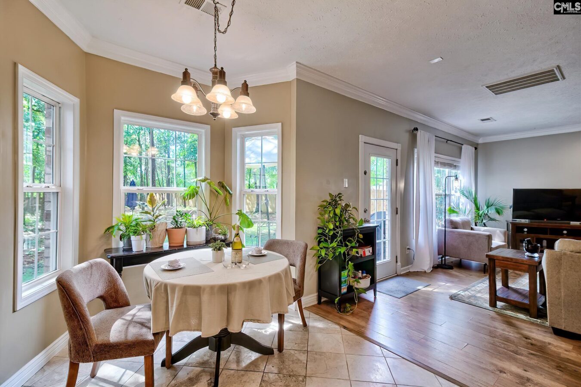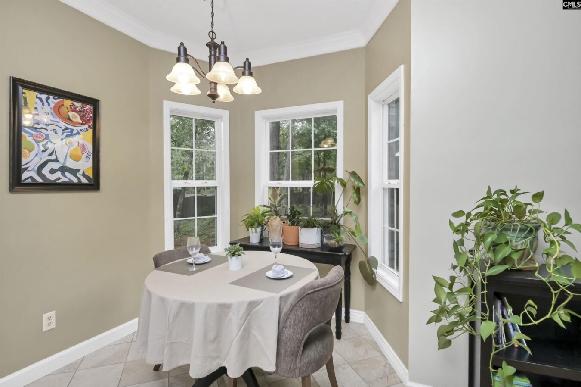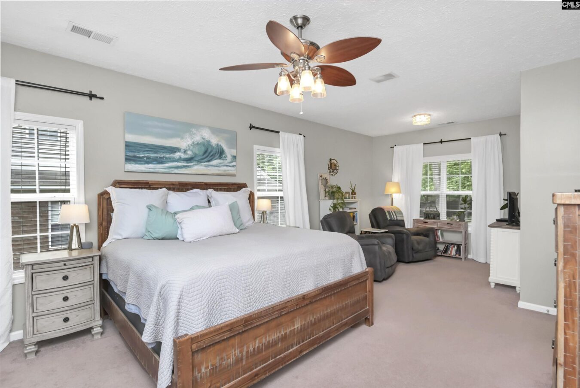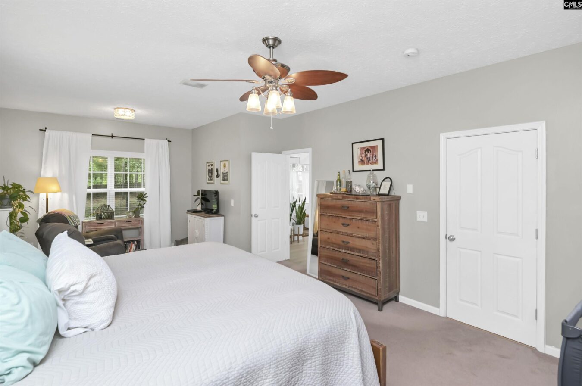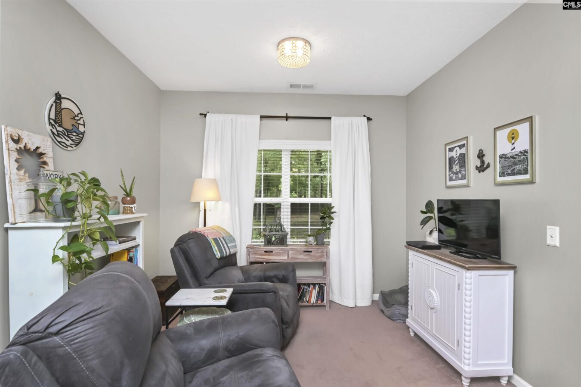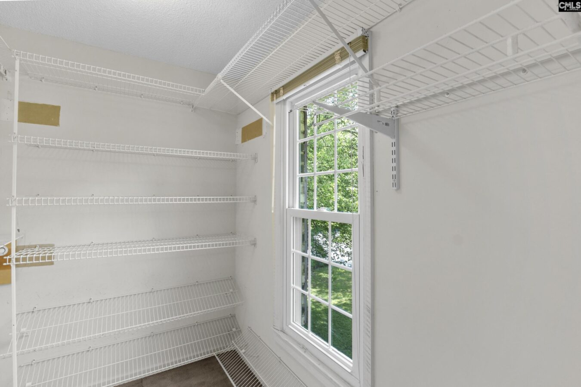422 Staghorn Drive
- 5 beds
- 4 baths
- 3615 sq ft
Basics
- Date added: Added 8 hours ago
- Listing Date: 2025-05-19
- Category: RESIDENTIAL
- Type: Single Family
- Status: ACTIVE
- Bedrooms: 5
- Bathrooms: 4
- Half baths: 1
- Floors: 2
- Area, sq ft: 3615 sq ft
- Lot size, acres: 0.6 acres
- Year built: 2006
- MLS ID: 608959
- TMS: 17611-05-29
- Full Baths: 3
Description
-
Description:
You'll fall in love with this beautiful home and its open floor plan ... perfect for entertaining or family living. Extras include a private office/parlor/music room with a French door just off the foyer; 5 full bedrooms PLUS a finished GROG/gameroom; reading nook loft; large fenced back yard for pets and outdoor activities; plantation shutters on front windows; new roof in April 2025; new dishwasher 2024; totally updated master bath in 2022. FROG has closet and could be a 6th bedroom if needed. Primary retreat includes a sitting area in the bedroom, large walk in closet, and newly updated bath, with double vanity, free standing soaking tub and spa shower. This home is calling to you ... Disclaimer: CMLS has not reviewed and, therefore, does not endorse vendors who may appear in listings.
Show all description
Location
- County: Richland County
- Area: Columbia Northeast
- Neighborhoods: LONGCREEK DEER CREEK, SC
Building Details
- Price Per SQFT: 127.25
- Style: Traditional
- New/Resale: Resale
- Foundation: Slab
- Heating: Gas 1st Lvl,Heat Pump 2nd Lvl
- Cooling: Heat Pump 2nd Lvl
- Water: Public
- Sewer: Public
- Garage Spaces: 2
- Basement: No Basement
- Exterior material: Brick-All Sides-AbvFound
Amenities & Features
- Pool on Property: No
- Garage: Garage Attached, Front Entry
- Fireplace: Masonry
- Features:
HOA Info
- HOA: Y
- HOA Fee Per: Yearly
- Hoa Fee: $365
- HOA Includes: Common Area Maintenance
School Info
- School District: Richland Two
- Elementary School: Round Top
- Secondary School: Blythewood
- High School: Blythewood
Ask an Agent About This Home
Listing Courtesy Of
- Listing Office: Carter Realty, Inc
- Listing Agent: Margaret-Ann, Ashburn
