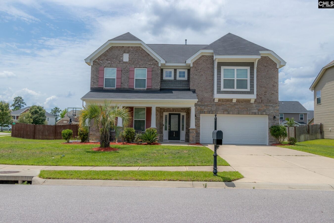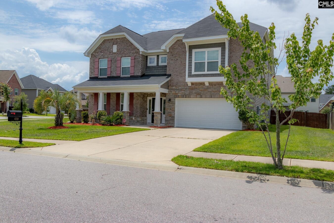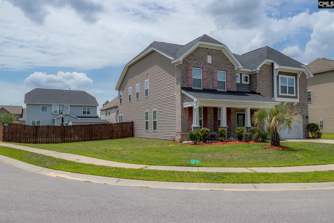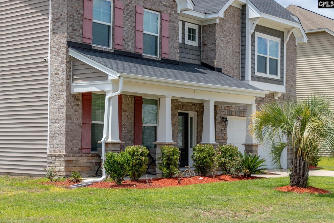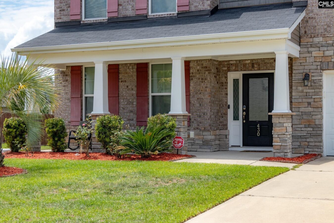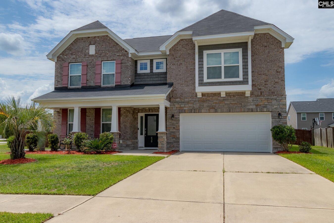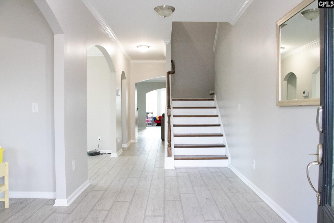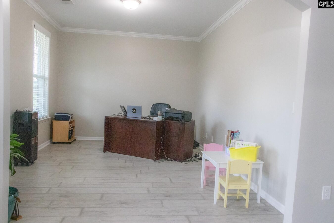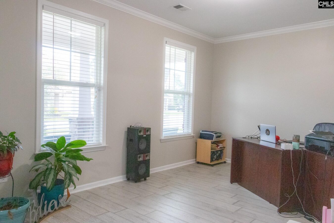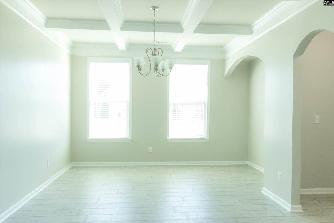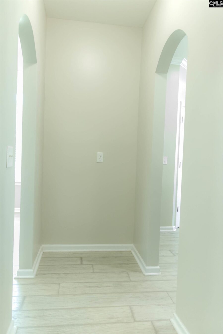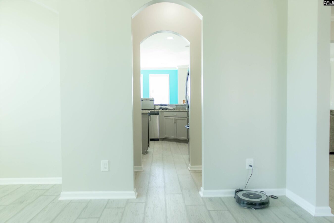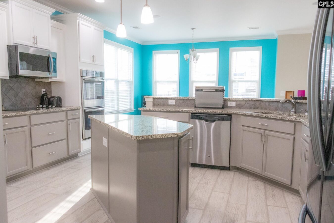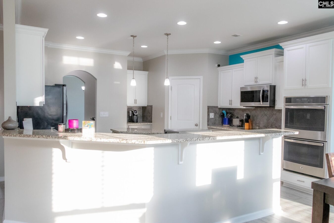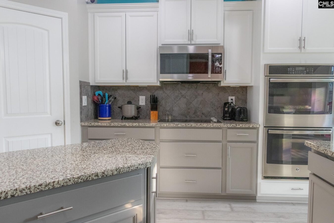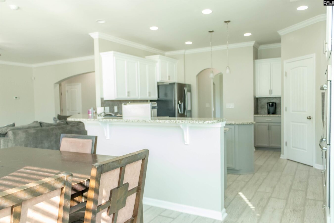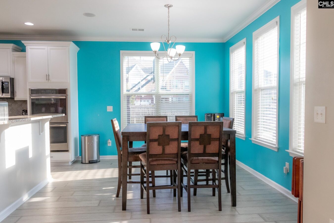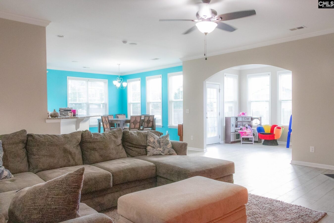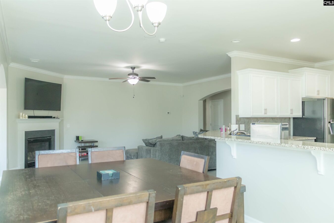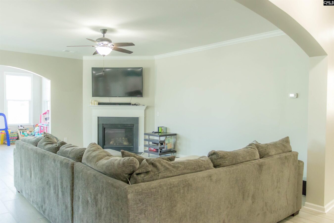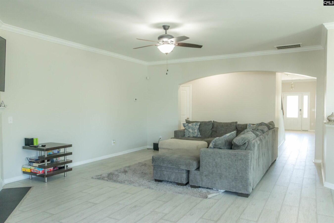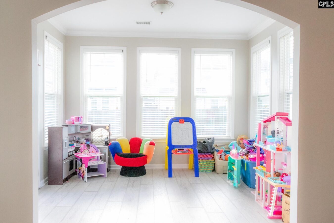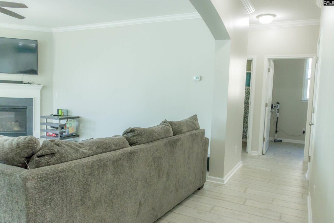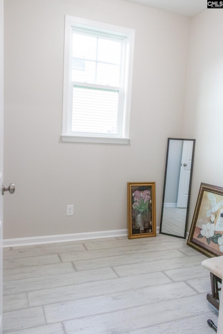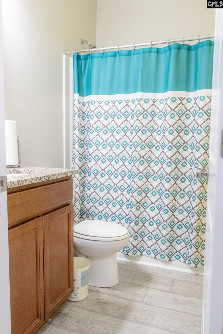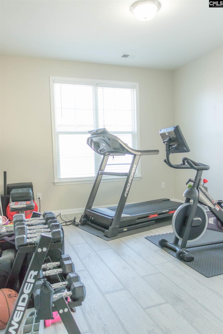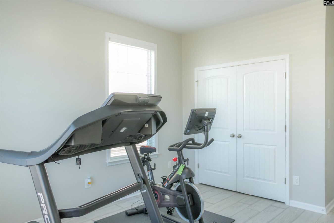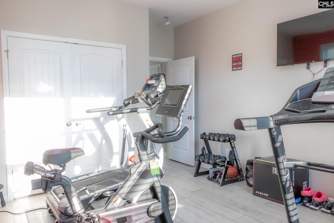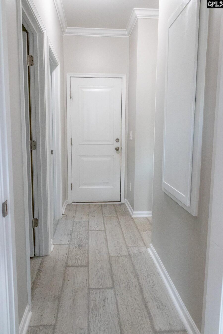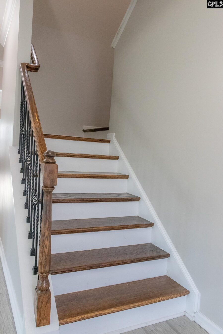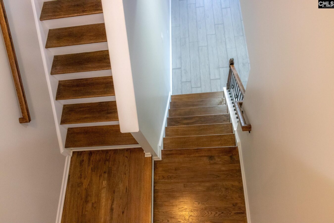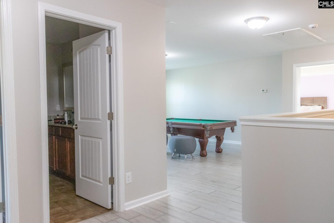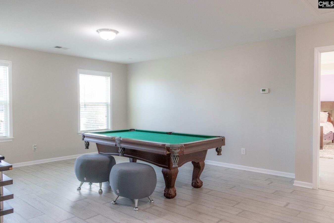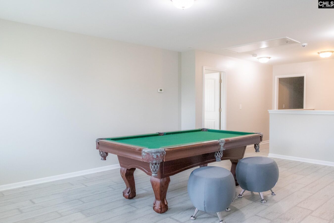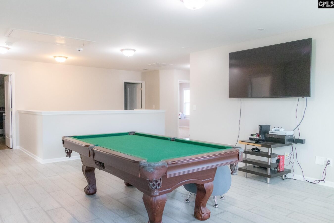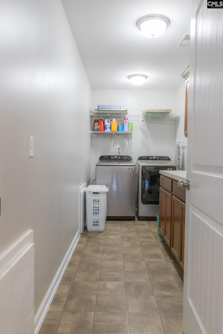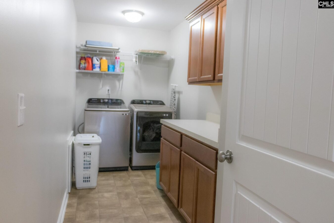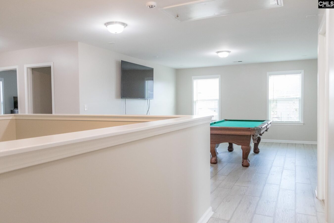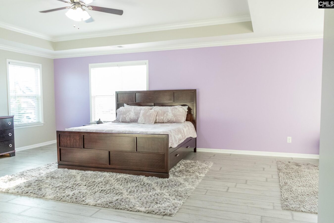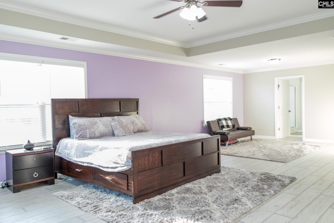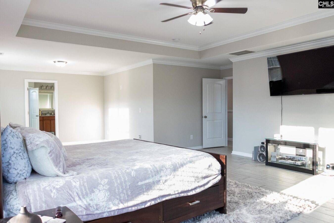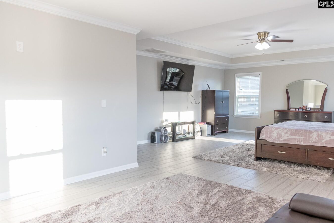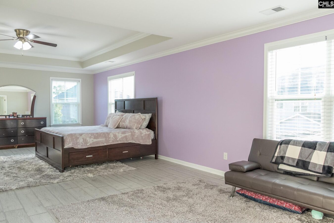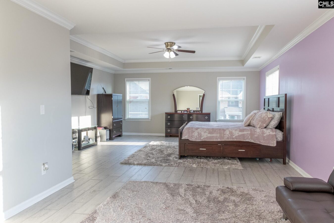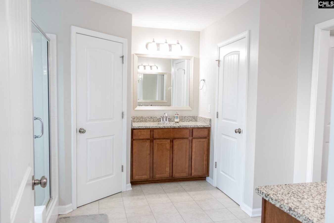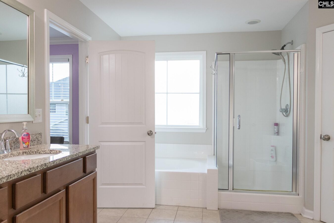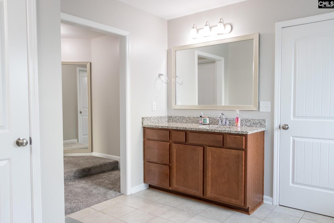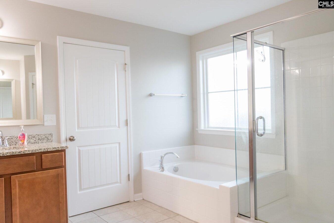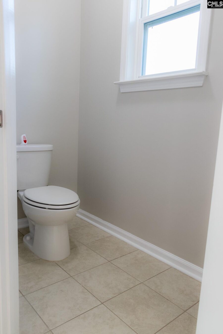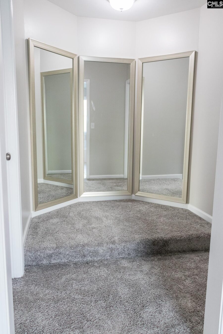430 Royal Links Drive
430 Royal Links Drive, Blythewood, SC, 29016- 5 beds
- 3 baths
Basics
- Date added: Added 1 week ago
- Listing Date: 2025-06-25
- Price per sqft: $125.09
- Category: RESIDENTIAL
- Type: Single Family
- Status: ACTIVE
- Bedrooms: 5
- Bathrooms: 3
- Floors: 2
- Year built: 2017
- TMS: 17613-09-05
- MLS ID: 611654
- Full Baths: 3
- Financing Options: Cash,Conventional,FHA,VA
- Cooling: Central
Description
-
Description:
Welcome to this remarkable 5-bedroom, 3-bathroom home offering 4,357 sqft of sophisticated living space. Nestled in a desirable community, this home combines elegance with functionality. Open-concept living areas with high ceilings and abundant natural light. Updated with beautiful laminate hardwood floors and updated paint throughout the entire home. Equipped with stainless steel appliances, granite countertops, a central island and bar. Five generously sized bedrooms with walk in closets, sunroom and huge open loft pre-wired for surround sound. Oversized master suite with sitting room and luxurious bathroom with separate shower, garden tub, his and hers walk in closets with dressing room. Two Car garage with epoxy floors. Huge backyard with custom built storage shed perfect for entertaining or build your own personal oasis. Full yard sprinkler system. Situated on larger corner lot in highly sought-after neighborhood convenient to Fort Jackson and Shaw Air Force Base with access to top amenities and schools. List price is based on recent appraisal! Schedule your private tour today! Disclaimer: CMLS has not reviewed and, therefore, does not endorse vendors who may appear in listings.
Show all description
Location
- County: Richland
- City: Blythewood
- Area: Columbia Northeast
- Neighborhoods: PLANTATION PARK
Building Details
- Heating features: Central,Heat Pump 2nd Lvl
- Garage: Garage Attached, Front Entry
- Garage spaces: 2
- Foundation: Slab
- Water Source: Public
- Sewer: Public
- Style: Traditional
- Basement: No Basement
- Exterior material: Brick-Partial-AbvFound
- New/Resale: Resale
HOA Info
- HOA: Y
- HOA Fee: $385
- HOA Fee Per: Yearly
Nearby Schools
- School District: Richland Two
- Elementary School: Round Top
- Middle School: Blythewood
- High School: Blythewood
Ask an Agent About This Home
Listing Courtesy Of
- Listing Office: Blueprint Real Estate
- Listing Agent: Theressa, Clark
