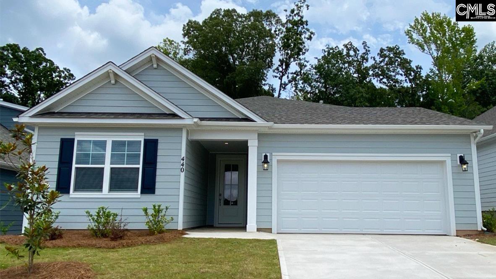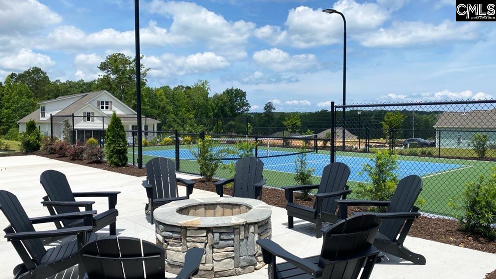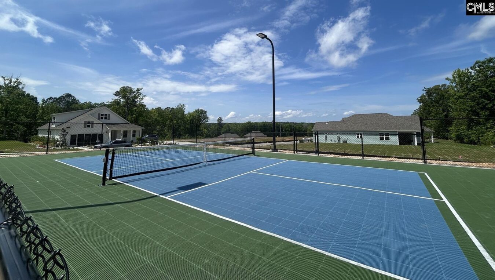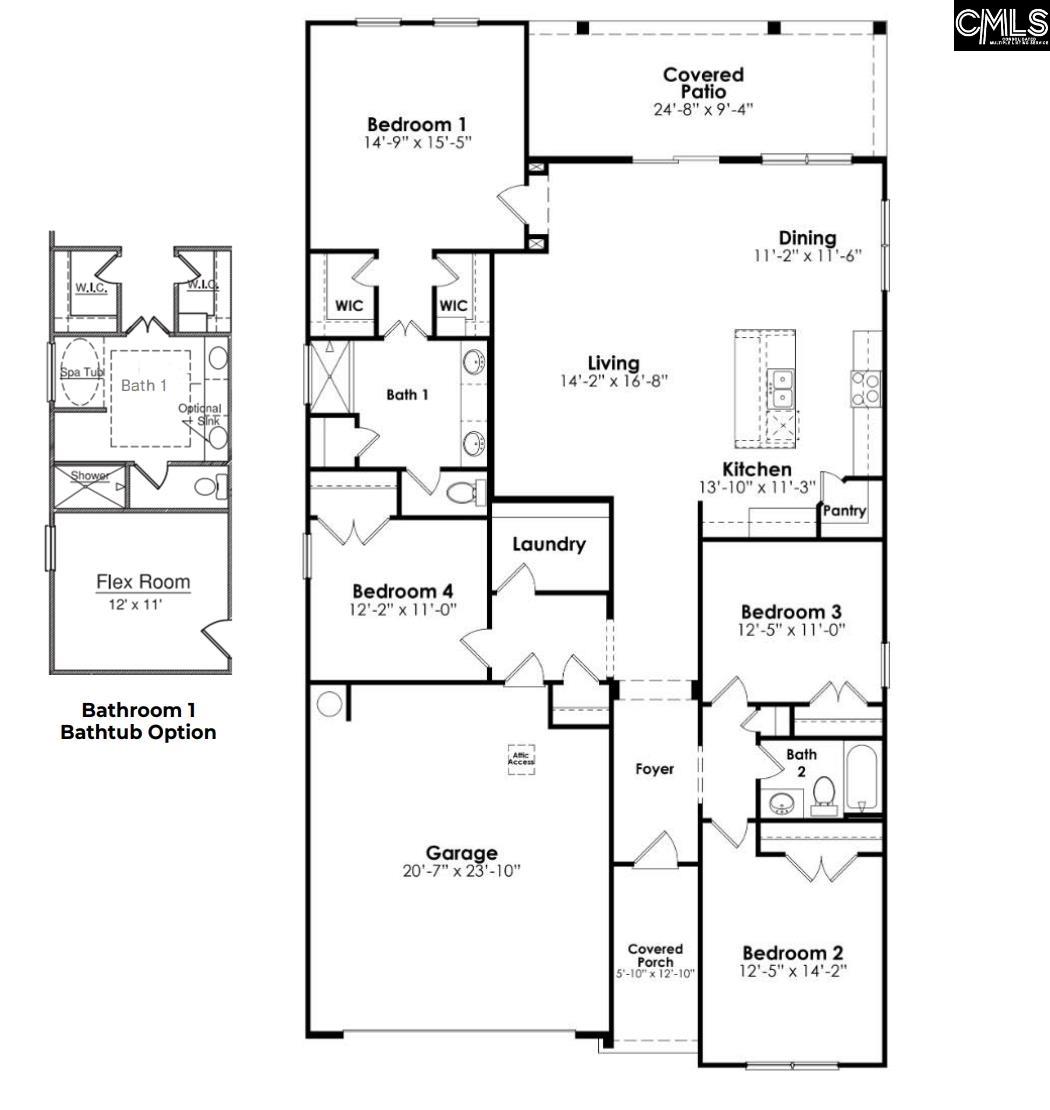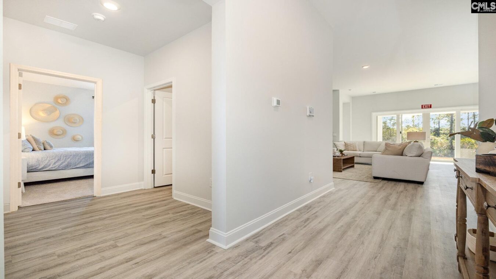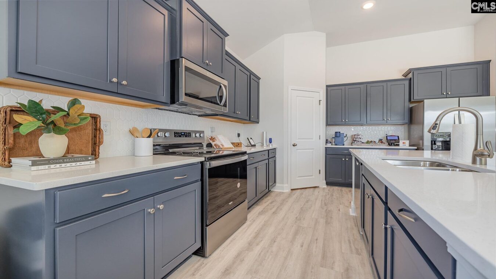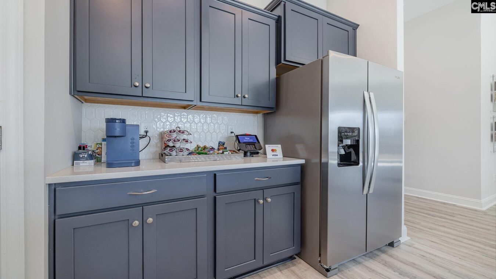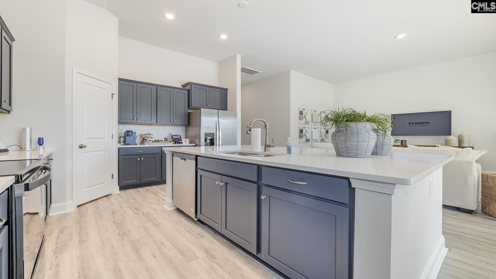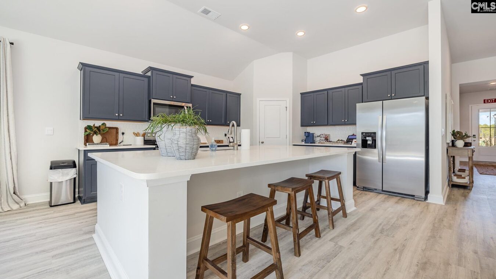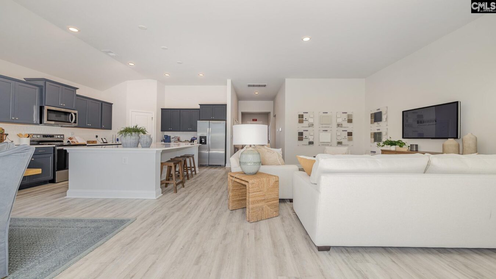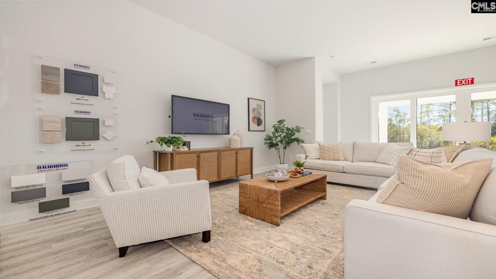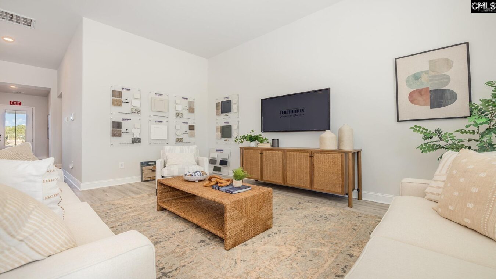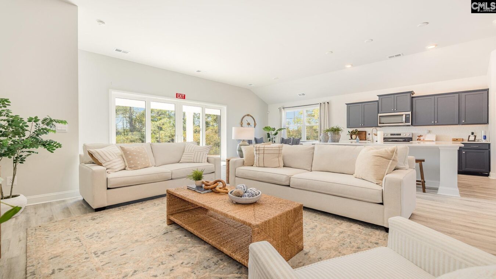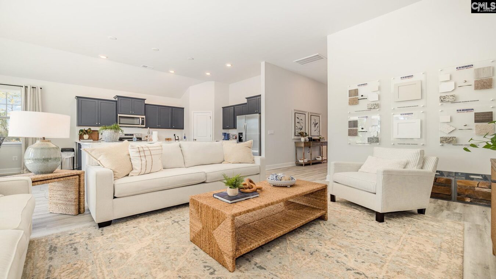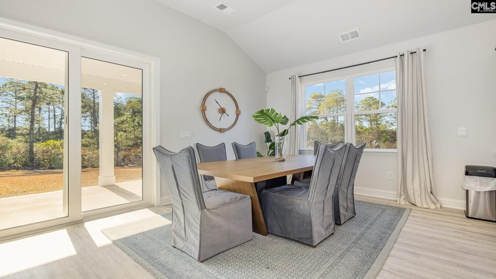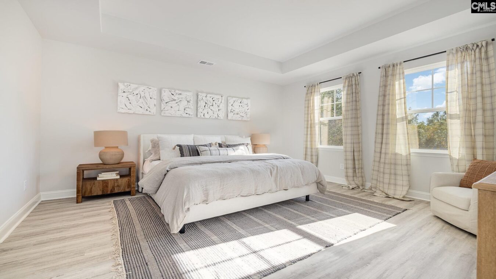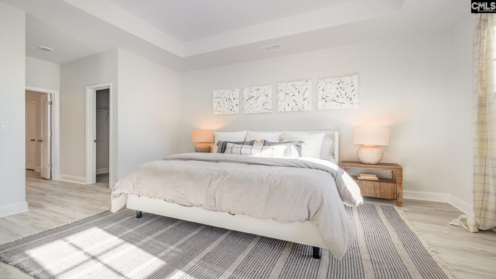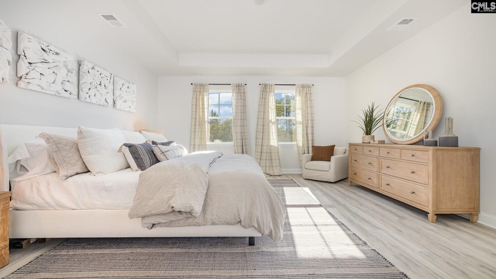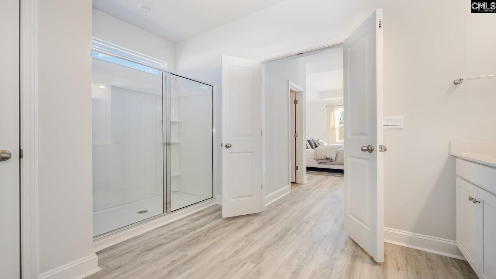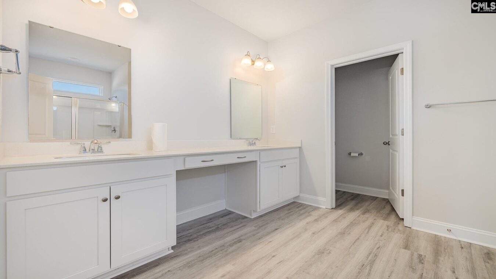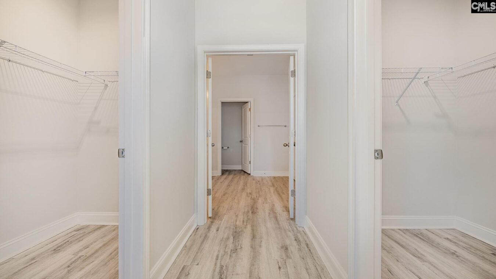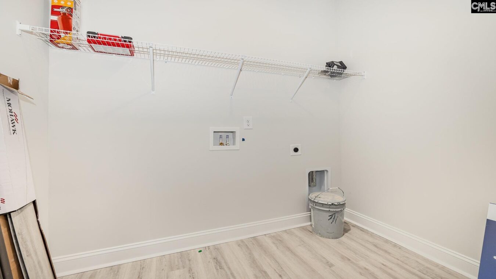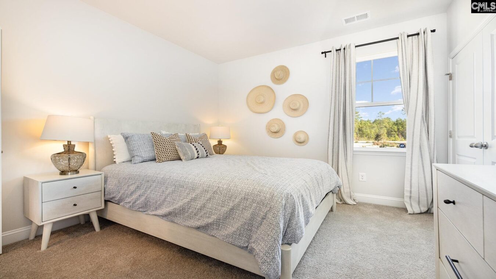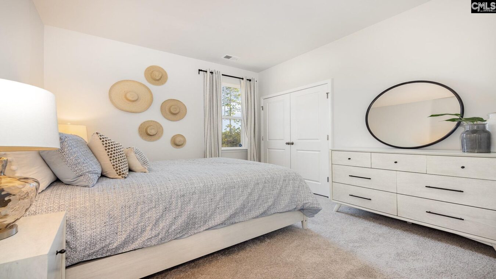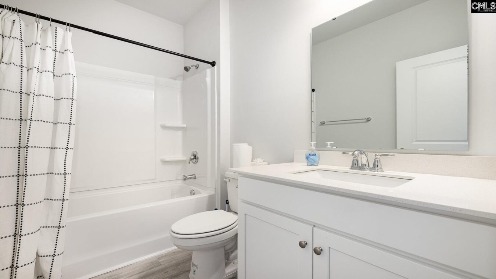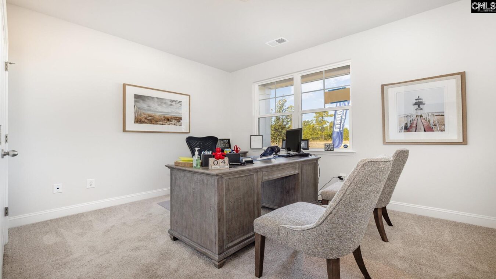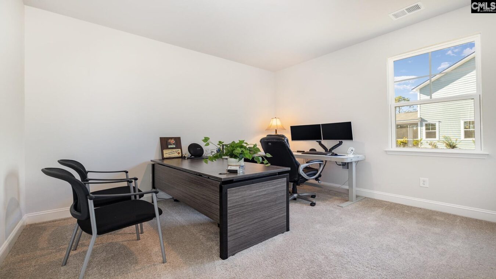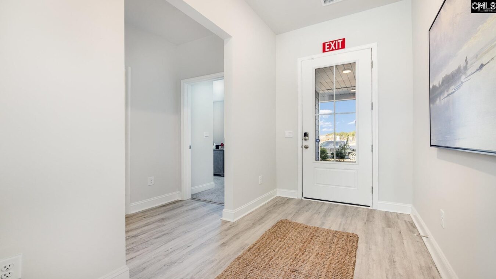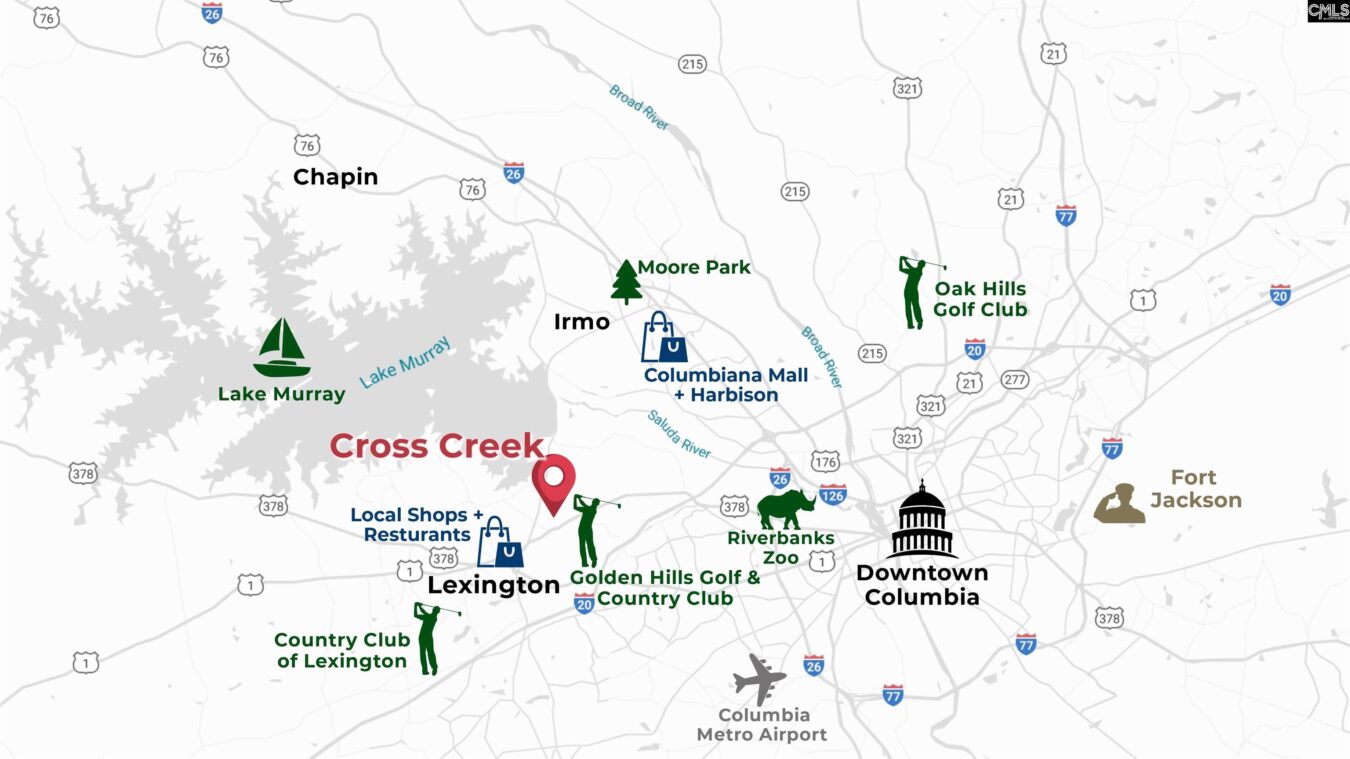440 Forest Edge Trail
409 Forest Edge Trl, Lexington, SC 29072, USA- 4 beds
- 2 baths
Basics
- Date added: Added 4 weeks ago
- Listing Date: 2024-12-26
- Price per sqft: $207.20
- Category: RESIDENTIAL
- Type: Single Family
- Status: ACTIVE
- Bedrooms: 4
- Bathrooms: 2
- Floors: 1
- Year built: 2025
- TMS: 004308-01-008
- MLS ID: 599078
- Full Baths: 2
- Cooling: Central
Description
-
Description:
Welcome to the Litchfield at 440 Forest Edge Trail! The Litchfield is one of our most desirable single-story homes. High ceilings and lots of windows create a bright and airy entertaining space. Open concept design with plenty of room for everyone to gather around the huge kitchen island. The kitchen is also finished with quartz countertops and beautiful tile backsplash. The split bedroom plan creates a private primary bedroom suite featuring two walk-in closets and a spacious en suite bath. The split bedroom plan creates a private primary bedroom suite featuring two walk-in closets and a spacious en suite bath. Cross Creek is a 55+ community located in the heart of Lexington. The Freedom Series floorplans in Cross Creek have been thoughtfully designed to accommodate the needs of those 55+ and their families. The superb location of the community will place you just minutes from local shops, restaurants, and Lake Murray access. Not to mention the community pickleball courts, cabana, and nature trail that will be available for all residents to enjoy! *The photos you see here are for illustration purposes only, interior and exterior features, options, colors and selections will differ. Please see sales agent for options. Disclaimer: CMLS has not reviewed and, therefore, does not endorse vendors who may appear in listings.
Show all description
Location
- County: Lexington County
- City: Lexington
- Area: Lexington and surrounding area
- Neighborhoods: CROSS CREEK VILLAS
Building Details
- Heating features: Gas 2nd Lvl
- Garage: Garage Attached, Front Entry
- Garage spaces: 2
- Foundation: Slab
- Water Source: Public
- Sewer: Public
- Style: Traditional
- Basement: No Basement
- Exterior material: Fiber Cement-Hardy Plank
- New/Resale: New
HOA Info
- HOA: Y
- HOA Fee: $795
- HOA Fee Per: Yearly
Nearby Schools
- School District: Lexington One
- Elementary School: Midway
- Middle School: LAKESIDE
- High School: River Bluff
Ask an Agent About This Home
Listing Courtesy Of
- Listing Office: DR Horton Inc
- Listing Agent: Mallory, Warner
