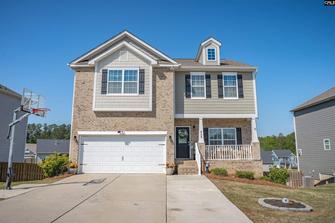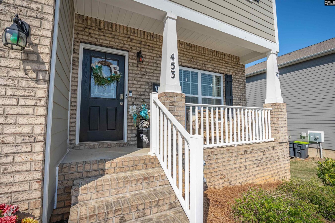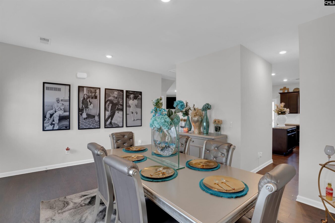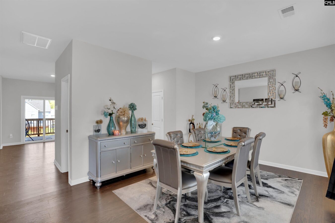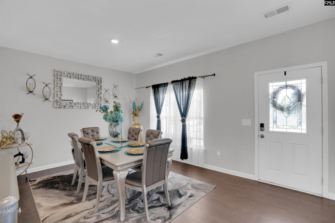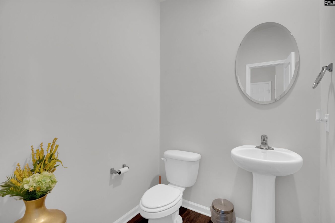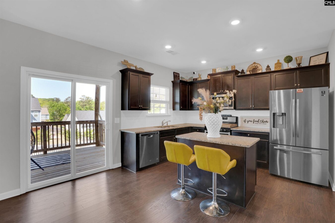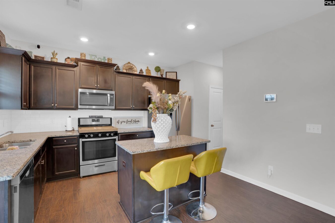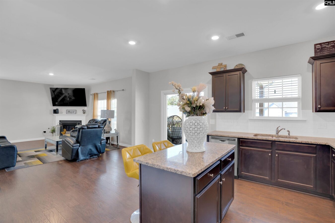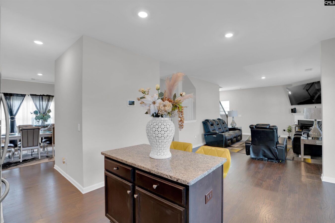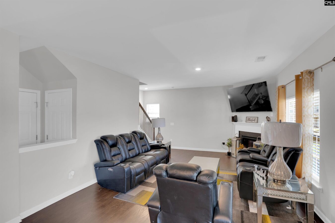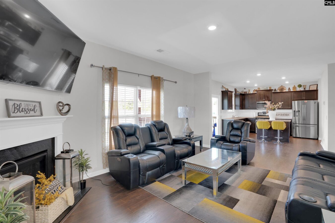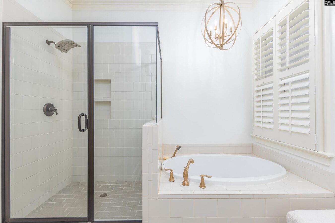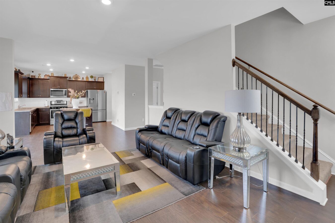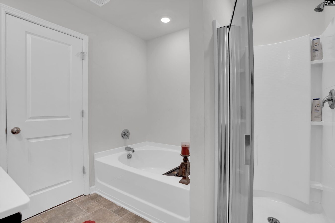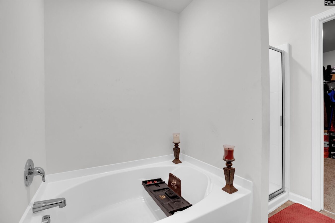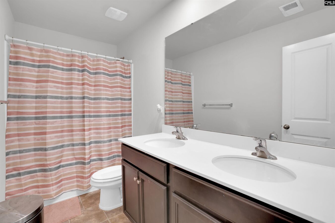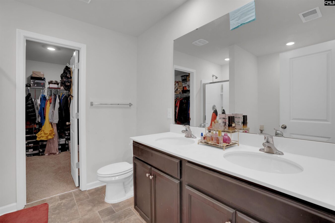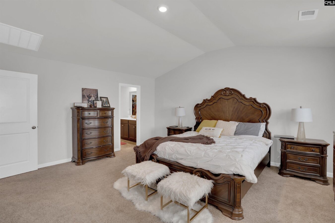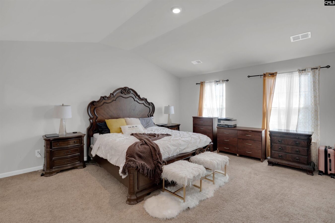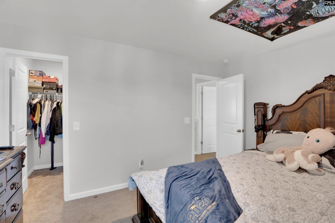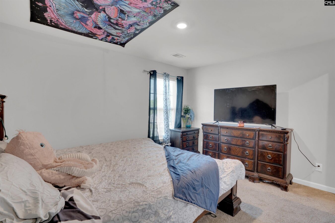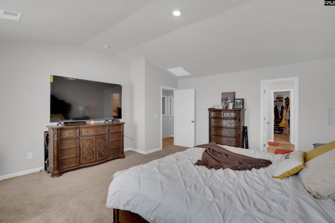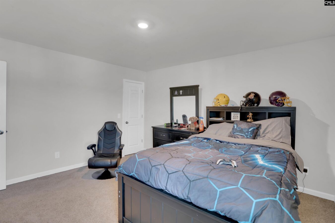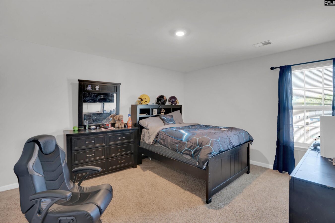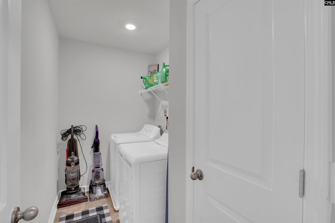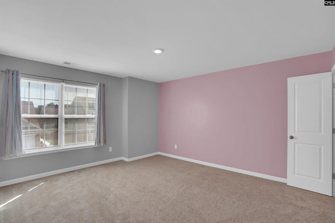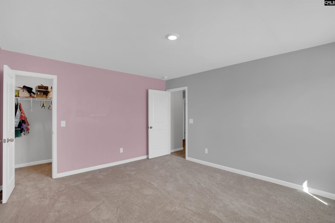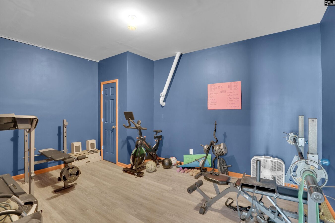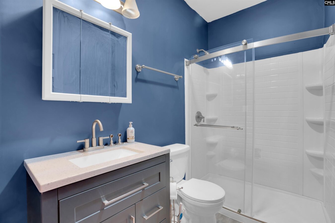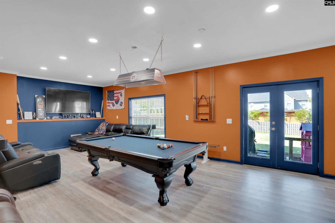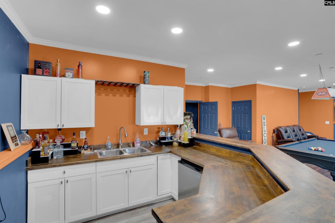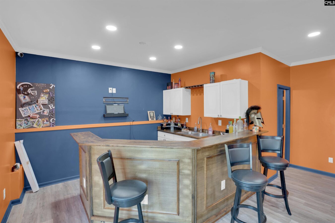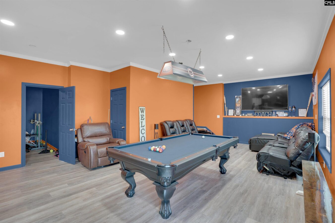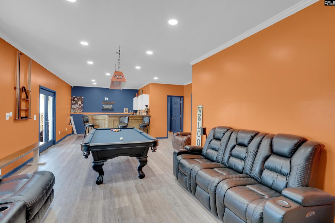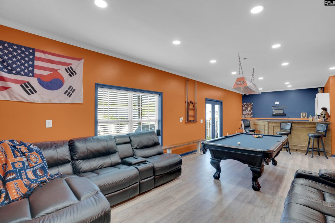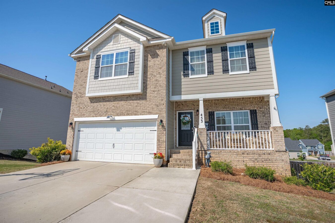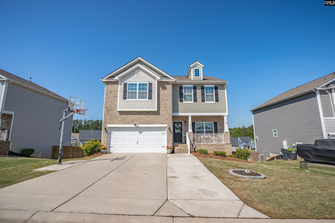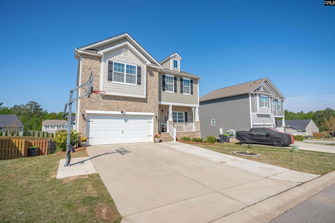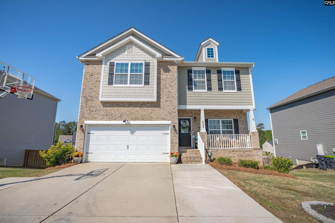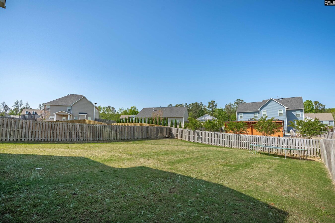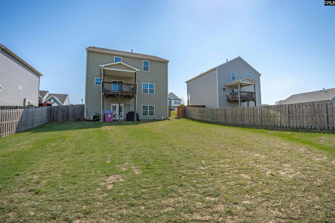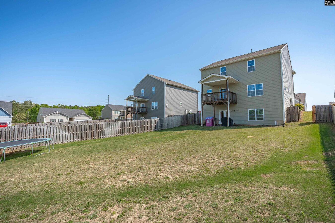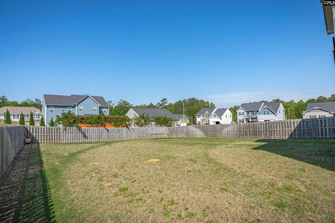453 Tulip Way
453 Tulip Way, Lexington, SC 29072, USA- 4 beds
- 3 baths
Basics
- Date added: Added 4 weeks ago
- Listing Date: 2025-04-12
- Price per sqft: $181.08
- Category: RESIDENTIAL
- Type: Single Family
- Status: Pending Contngnt/Inspect
- Bedrooms: 4
- Bathrooms: 3
- Floors: 3
- Year built: 2020
- TMS: 004115-01-143
- MLS ID: 606305
- Pool on Property: No
- Full Baths: 3
- Cooling: Central
Description
-
Description:
Discover a home that combines style, space, and functionality in the heart of Lexington, SC. Located in a sought-after neighborhood, this property offers an exceptional living experience with features designed to meet a variety of lifestyle needs. From its inviting curb appeal to the thoughtfully finished walk-out basement, every detail of this home has been crafted with care.Step inside to find a spacious and well-lit interior that effortlessly blends modern convenience with timeless charm. The main living areas are perfect for gathering with family and friends, featuring an open-concept design that flows seamlessly from the living room to the dining area and kitchen. The kitchen is equipped with sleek countertops, ample cabinetry, and contemporary appliancesâideal for preparing meals or hosting guests.The homeâs bedrooms provide comfort and privacy, while the bathrooms are tastefully updated with stylish fixtures and finishes. The primary suite serves as a private retreat, offering generous closet space and an en-suite bathroom designed for relaxation.One of the standout features of this property is the fully finished walk-out basement. This versatile space opens up endless possibilitiesâit could be used as a media room, home gym, playroom, or even guest quarters. With direct access to the backyard, it adds an extra layer of convenience and functionality to the home.Outside, enjoy a backyard designed for both leisure and entertainment. Whether youâre hosting a barbecue or simply unwinding after a long day, this outdoor space provides plenty of room to make memories. The property also includes ample parking and storage options to accommodate your needs.Conveniently located near shopping, dining, schools, and parks, 453 Tulip Way offers both tranquility and accessibility. Itâs more than just a houseâitâs a place to call home.Disclaimer: Square footage is approximate and should be independently verified by the buyer. Disclaimer: CMLS has not reviewed and, therefore, does not endorse vendors who may appear in listings.
Show all description
Location
- County: Lexington County
- City: Lexington
- Area: Lexington and surrounding area
- Neighborhoods: SPRINGHILL LAKE
Building Details
- Heating features: Gas 1st Lvl,Gas 2nd Lvl
- Garage: Garage Attached, Front Entry
- Garage spaces: 2
- Foundation: Slab
- Water Source: Public
- Sewer: Public
- Style: Craftsman
- Basement: Yes Basement
- Exterior material: Brick-Partial-AbvFound
- New/Resale: Resale
Amenities & Features
- Features:
HOA Info
- HOA: Y
- HOA Fee: $620
- HOA Fee Per: Yearly
- HOA Fee Includes: Clubhouse, Common Area Maintenance, Green Areas, Playground, Pool, Road Maintenance, Street Light Maintenance
Nearby Schools
- School District: Lexington One
- Elementary School: Rocky Creek
- Middle School: Beechwood Middle School
- High School: Lexington
Ask an Agent About This Home
Listing Courtesy Of
- Listing Office: Coldwell Banker Realty
- Listing Agent: Angela, Nash, M
