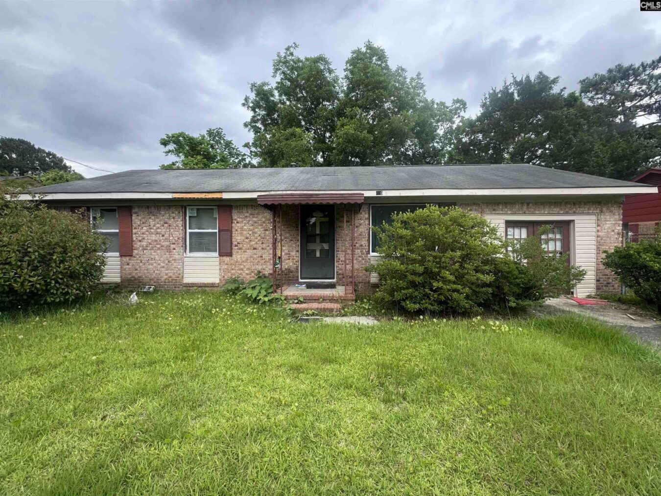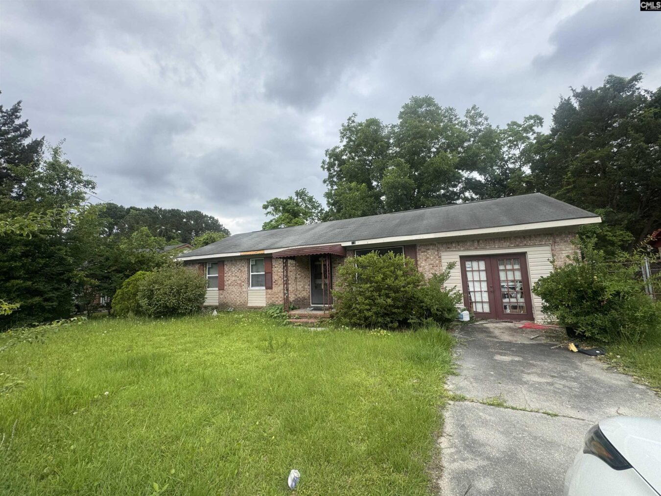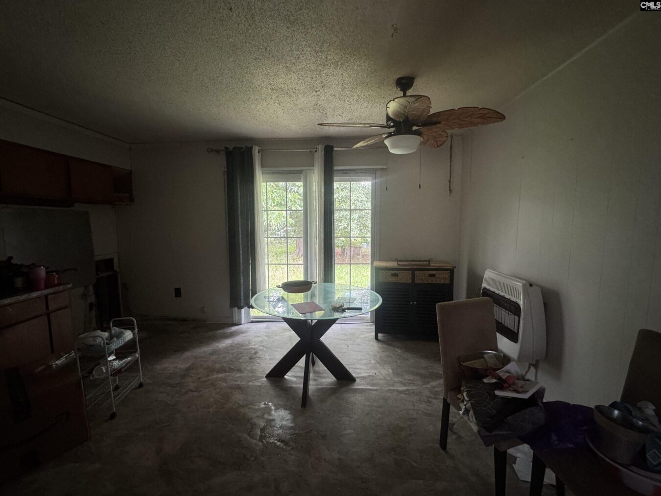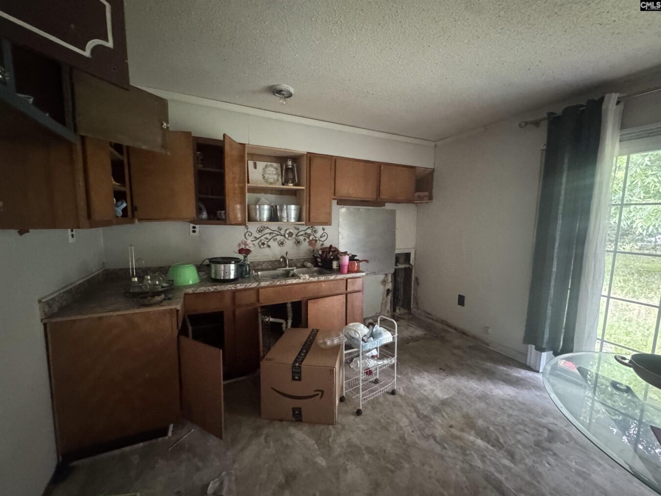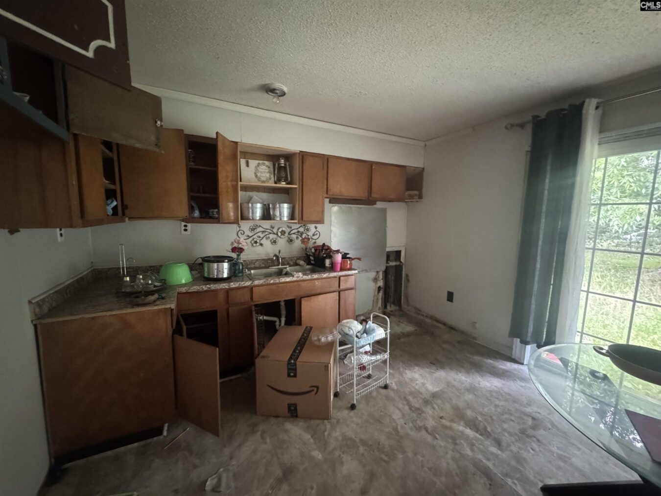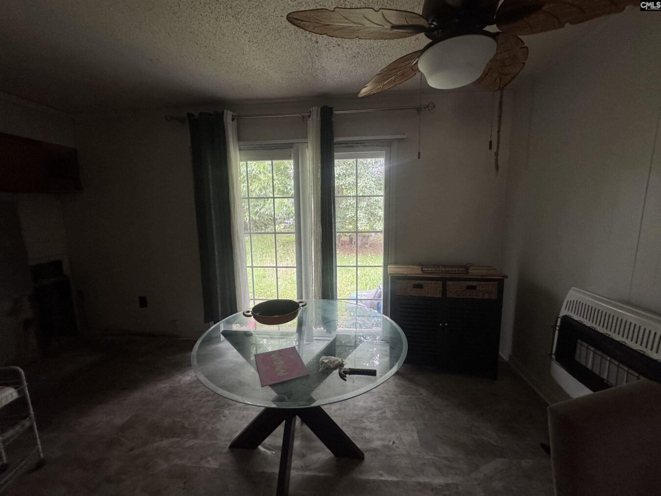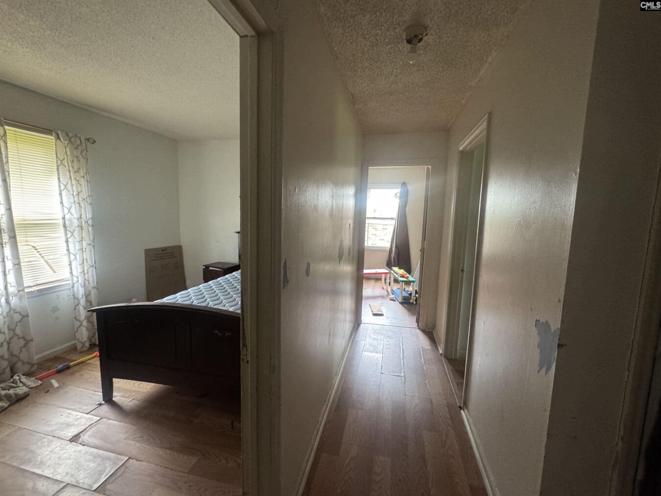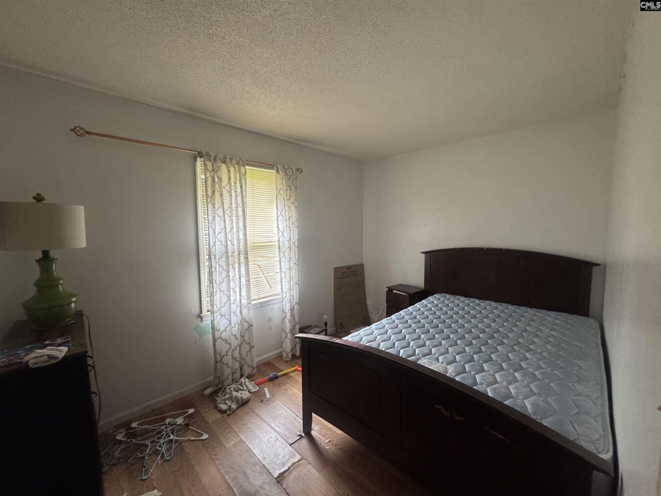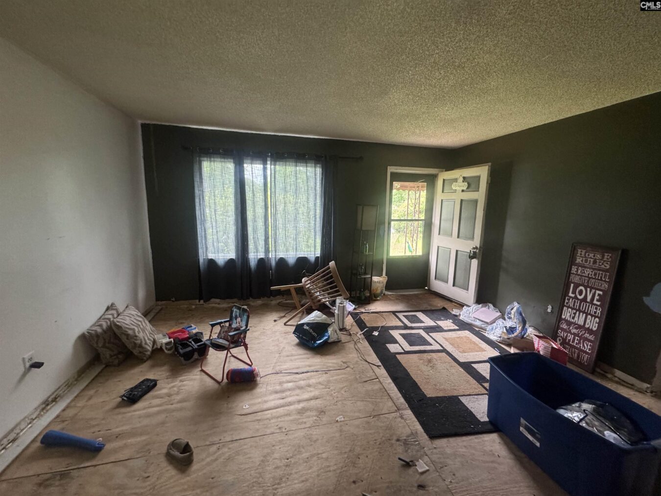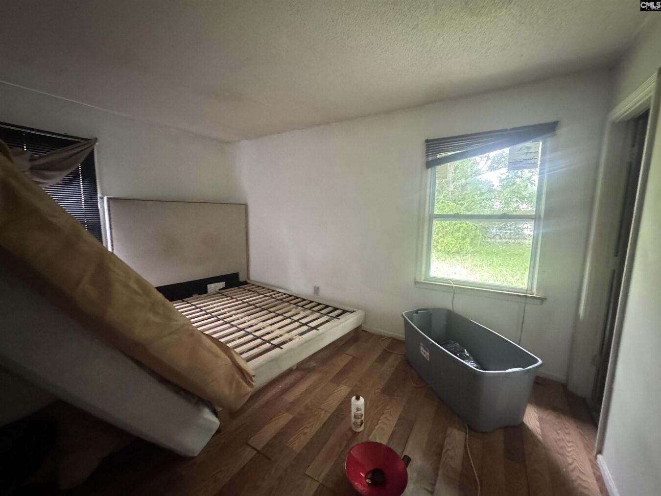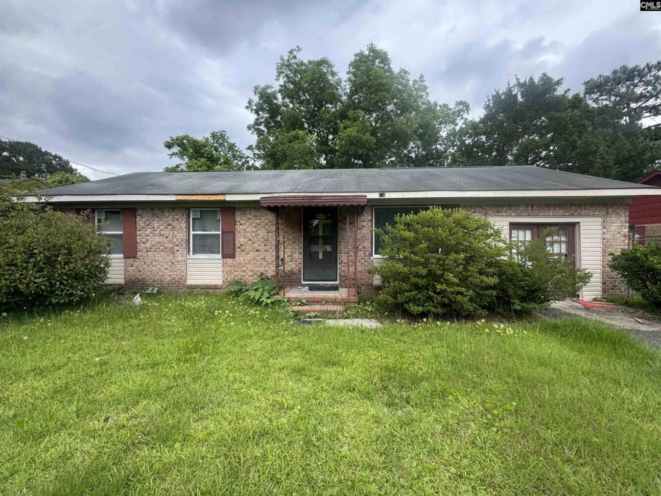RESIDENTIALSingle FamilySouth CarolinaGeorgetown CountyGeorgetown29440480 County Rd S-22-673, Georgetown, SC 29440, USA
480 Lincolnshire Drive
480 County Rd S-22-673, Georgetown, SC 29440, USA- 3 beds
- 1 bath
$75,000
Request info
Basics
- Date added: Added 1 day ago
- Listing Date: 2025-05-27
- Price per sqft: $55.47
- Category: RESIDENTIAL
- Type: Single Family
- Status: ACTIVE
- Bedrooms: 3
- Bathrooms: 1
- Year built: 1972
- TMS: 02-0150-194-00-00
- MLS ID: 609474
- Full Baths: 1
- Cooling: Central
Description
-
Description:
480 Lincolnshire Dr in Georgetown, SC is a prime investment opportunity for flippers or buy-and-hold investors. This 3-bedroom, 1.5-bath home sits on a full 1-acre lot and offers 1,352 square feet of space ready for a cosmetic renovation. Located in a quiet, established neighborhood with easy access to schools, shopping, and main roads, this property has solid rental potential or strong resale upside once renovated. Selling as-is. Disclaimer: CMLS has not reviewed and, therefore, does not endorse vendors who may appear in listings.
Show all description
Location
- County: Georgetown County
- City: Georgetown
- Area: Irmo/St Andrews/Ballentine
- Neighborhoods: NONE
Building Details
- Heating features: Central
- Garage: None
- Garage spaces: 0
- Foundation: Slab
- Water Source: Public
- Sewer: Public
- Style: Ranch
- Basement: No Basement
- Exterior material: Brick-All Sides-AbvFound
- New/Resale: Resale
HOA Info
- HOA: N
Nearby Schools
- School District: Georgetown County
- Elementary School: Georgetown County
- Middle School: Georgetown County
- High School: Georgetown County
Ask an Agent About This Home
Listing Courtesy Of
- Listing Office: AVS Realty
- Listing Agent: Jake, Albergotti
This Single Family style property is located in Georgetown and is currently ACTIVE and has been listed on Vizo Realty. This property is listed at $75,000. It has 3 beds bedrooms, 1 bath bathrooms, and is . The property was built in 1972 year. Discover your perfect South Carolina Home.

