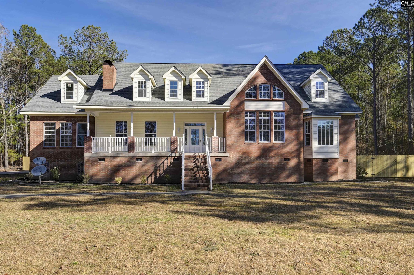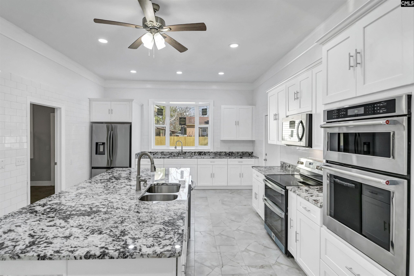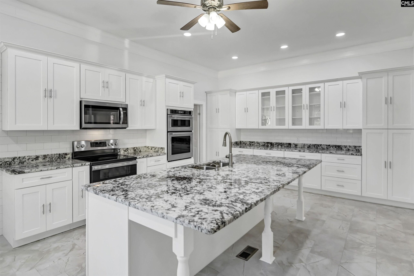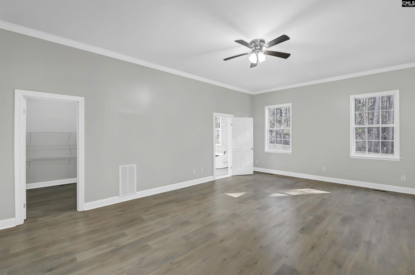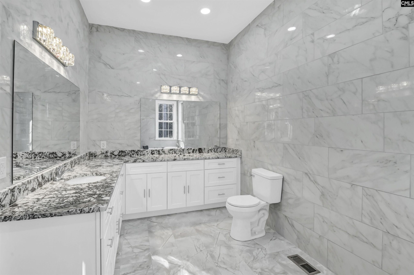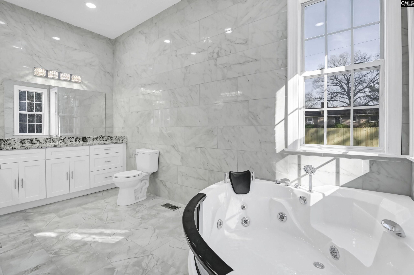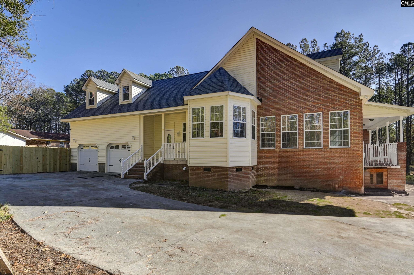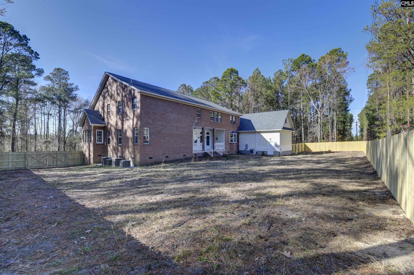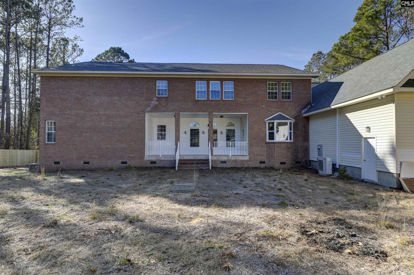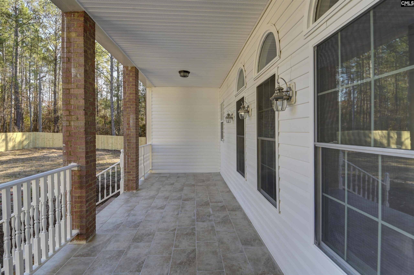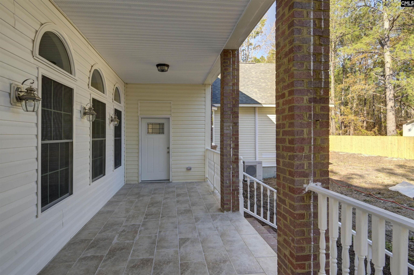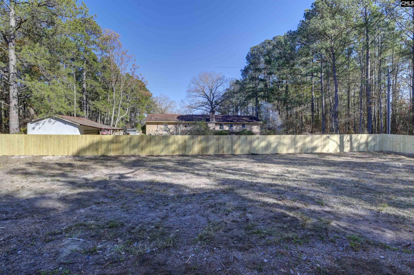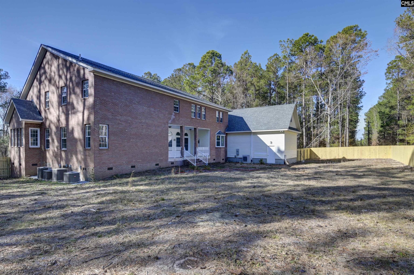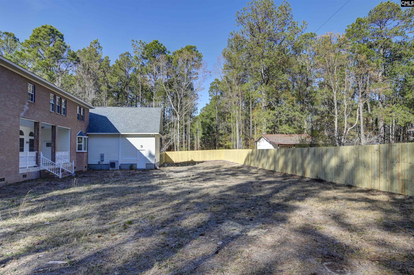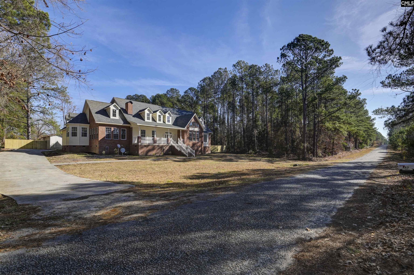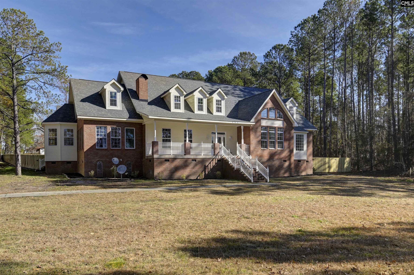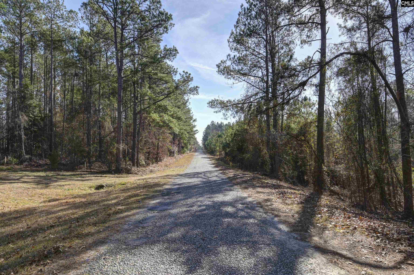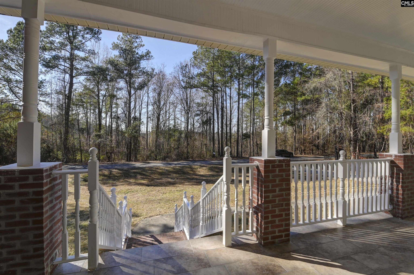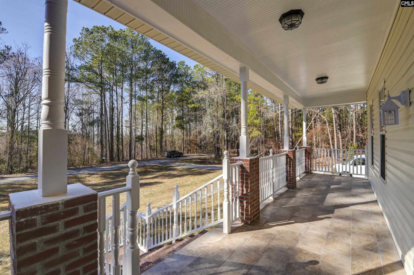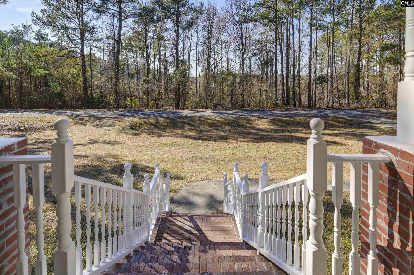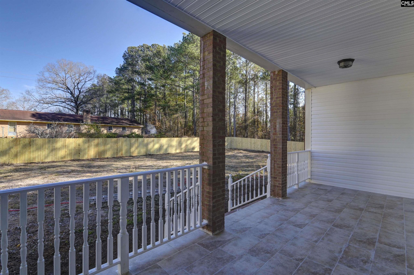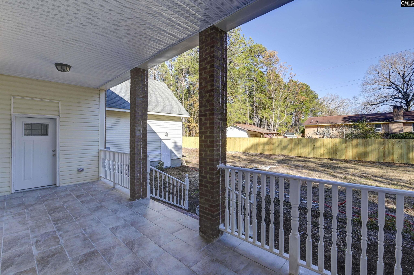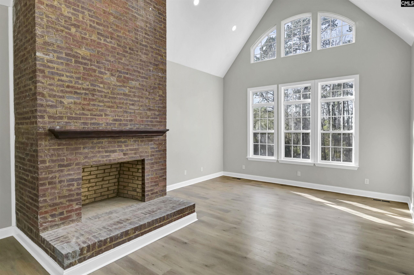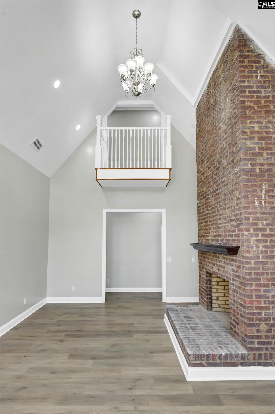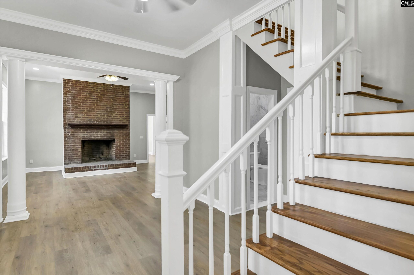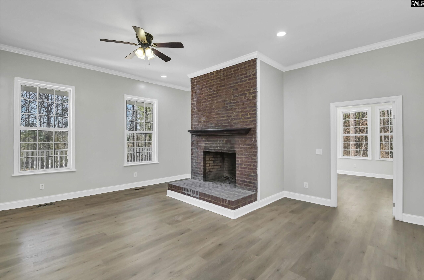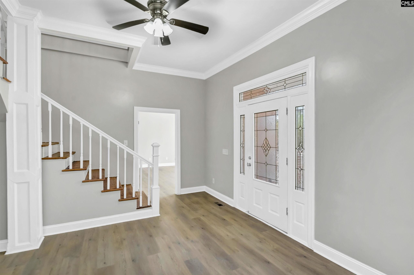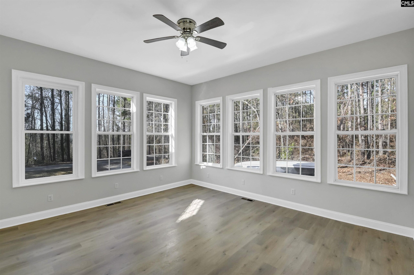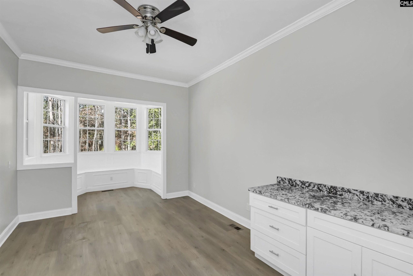482 Pine Crest Street
- 5 beds
- 6 baths
- 6797 sq ft
Basics
- Date added: Added 5 days ago
- Listing Date: 2024-12-18
- Category: RESIDENTIAL
- Type: Single Family
- Status: ACTIVE
- Bedrooms: 5
- Bathrooms: 6
- Half baths: 1
- Floors: 2
- Area, sq ft: 6797 sq ft
- Lot size, acres: 0.64 acres
- Year built: 2003
- MLS ID: 598774
- TMS: 273-02-0B-010-S81
- Full Baths: 5
Description
-
Description:
Discover This Meticulously Renovated 2-Story Home In Camden, SC, Where Modern Upgrades Meet Luxury Living. With 5 Spacious Bedrooms, 5.5 Bathroom, And Approximately 6,797 Sq. Ft. Of Living Space, This Residence Provides The Perfect Combination Of Elegance And Comfort. 1st Floor: Master Suite: Enjoy A Luxurious Retreat With 3 Walk-In Closets, An Expansive L-Shaped Double Sink Vanity, A Jacuzzi Bath For Ultimate Relaxation. Guest Suite: Ideal For Visitors Or Family, Complete With Its Own Private Bathroom. Kitchen: A Chefâs Dream With A Massive Granite Island, Stainless Steel Appliances (Including A Double Oven), Tile Floors, Plenty Of Cabinetry And Tile Wall. Other Rooms: Additional Rooms On 1st Floor Provide Flexibility For Your Lifestyle Needs. 2nd Floor: Second Master Suite: Includes 3 Walk-In Closets, A Double Sink Vanity, A Jacuzzi Bath, And A Standing Shower. Two Additional Bedrooms: Both Feature Walk-In Closets And Full Bathrooms. More Jacuzzi Bath! Loft Areas: A Spacious Extra Room And Loft Area Give More Flexibility. More Space: Accessible From A Side Door, Stairs In The Utility Room Lead To An Office/Workshop/ Entertainment Space.Letâs See Upgrades And Finishes : Bathrooms: All Bathrooms Are Equipped With Granite Top Sinks, Tile Walls, And Tile Floors For A Sleek, Contemporary Look. Floors: The Home Features A Mix Of Luxury Vinyl Plank (LVP), Hardwood, And Tile Flooring Throughout. High Ceilings. Fresh Paint. The Roof, Duct Work, HVAC, Water Heater, And Wood Fencing Were All Updated In 2024. Septic System Was Serviced In December 2024.Situated On A 0.64-Acre Lot, The Property Features A 2-Car Garage And Covered Porches In The Front, Side, And Back, Complete With New Railings And Tile Floors.Conveniently Located Just 10 Minutes From I-20, This Home Is Nestled In The Historic, Charming Town Of Camden, SC, With No HOA Fees, Giving Both Privacy And Ease Of Access.Donât Miss Out On The Opportunity To Make This Custom Gem Your Home!Disclaimer: CMLS has not reviewed and therefore does not endorse vendors who may appear in listings Disclaimer: CMLS has not reviewed and, therefore, does not endorse vendors who may appear in listings Disclaimer: CMLS has
Show all description
Location
- County: Kershaw County
- Area: Kershaw County East - Camden, Bethune
- Neighborhoods: PICKETT THOMAS ACRES, SC
Building Details
- Price Per SQFT: 97.1
- Style: Traditional
- New/Resale: Resale
- Foundation: Crawl Space
- Heating: Central
- Cooling: Central
- Water: Public
- Sewer: Septic
- Garage Spaces: 2
- Basement: No Basement
- Exterior material: Brick-All Sides-AbvFound
Amenities & Features
- Garage: Garage Attached, side-entry
- Features:
HOA Info
- HOA: N
School Info
- School District: Kershaw County
- Elementary School: Camden
- Secondary School: Camden
- High School: Camden
Ask an Agent About This Home
Listing Courtesy Of
- Listing Office: Coldwell Banker Realty
- Listing Agent: Jie, Zheng
