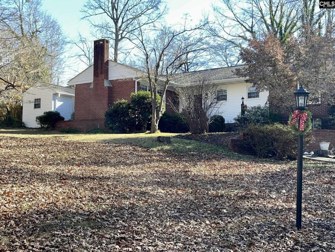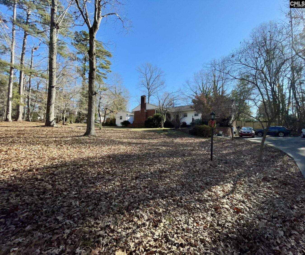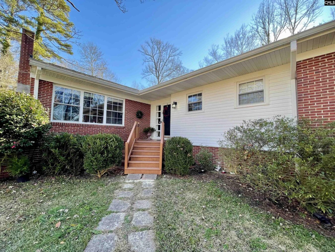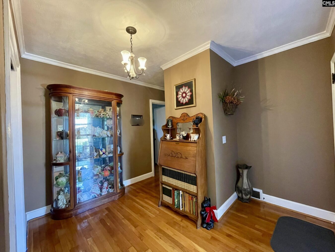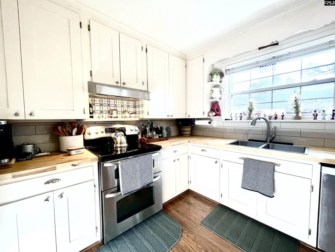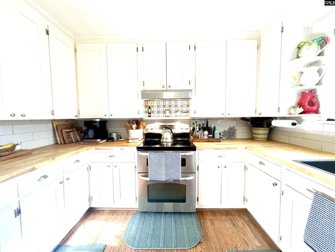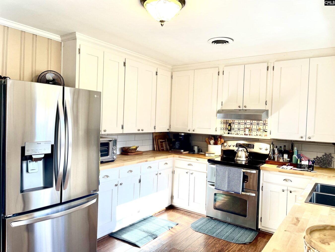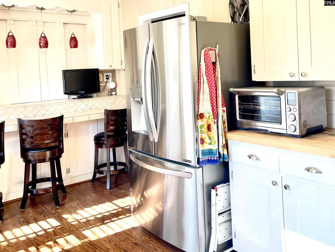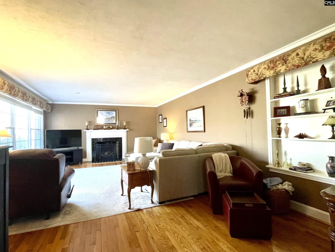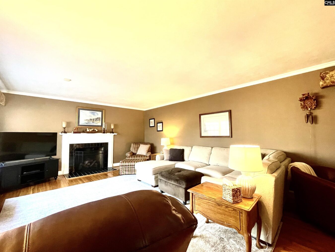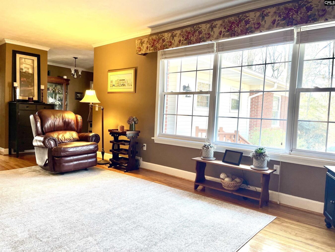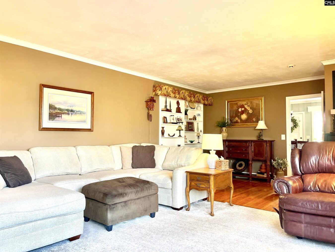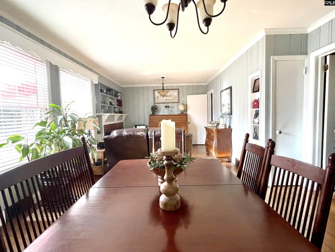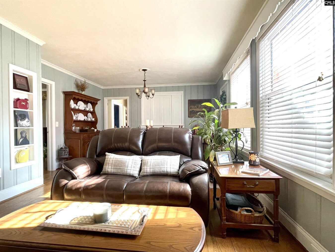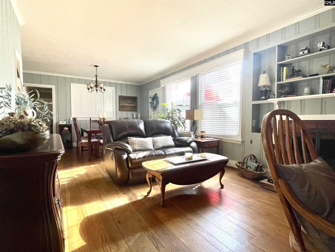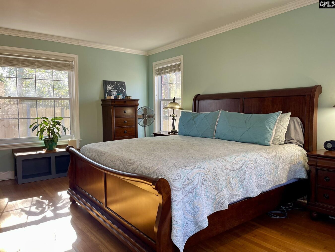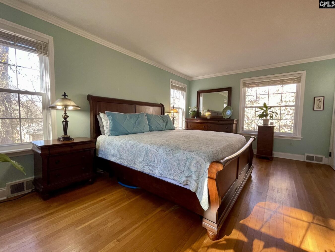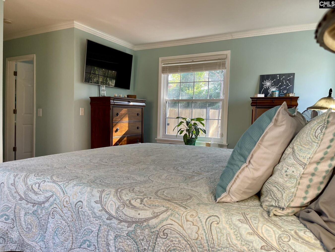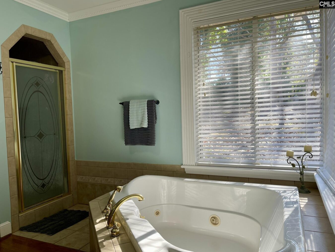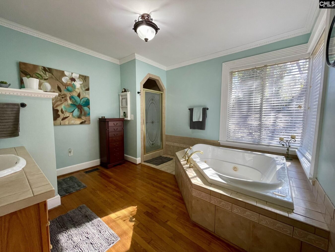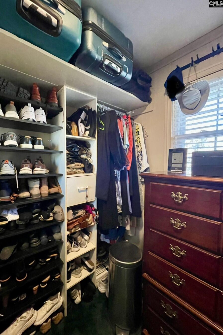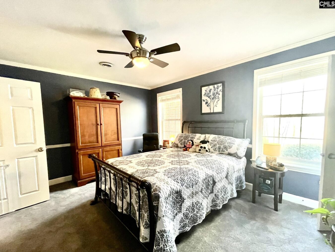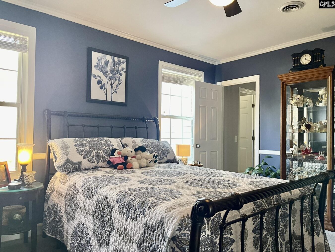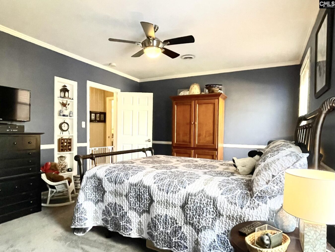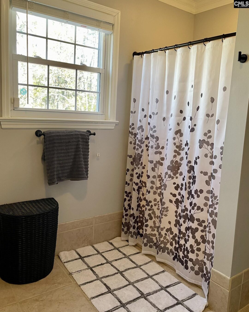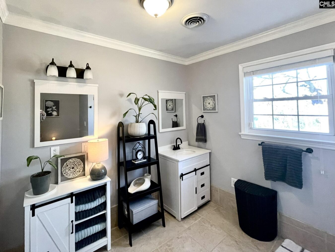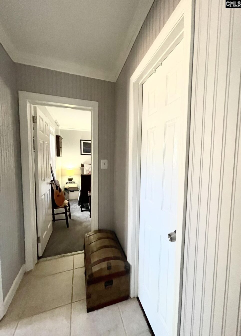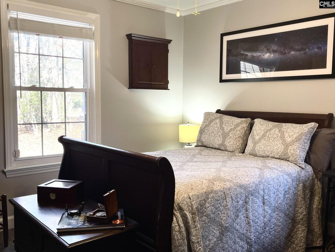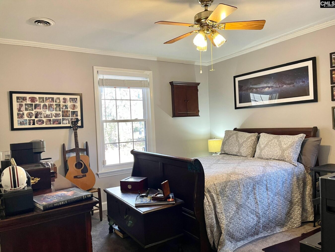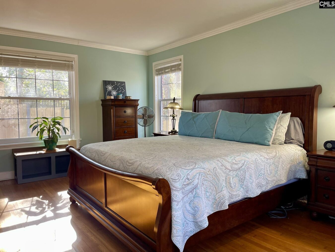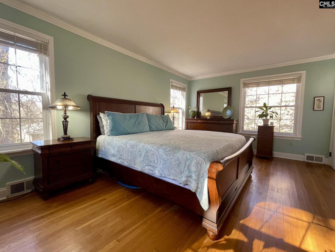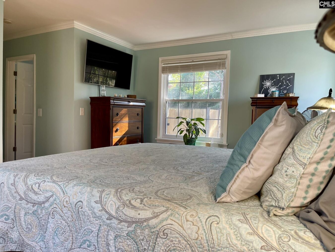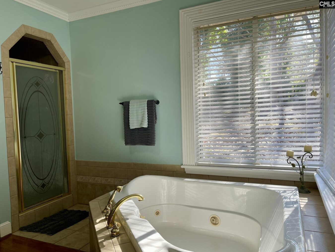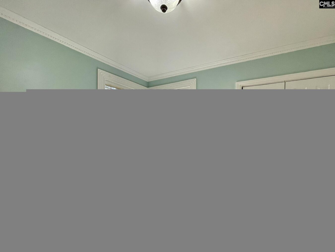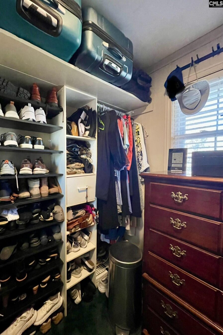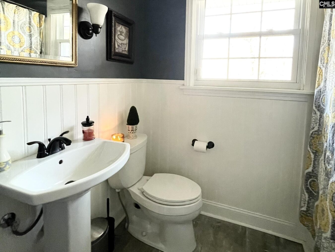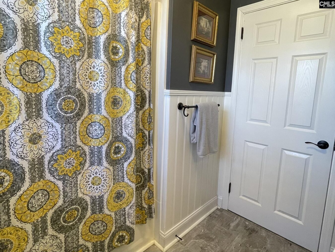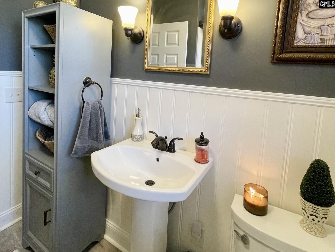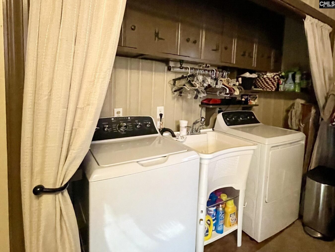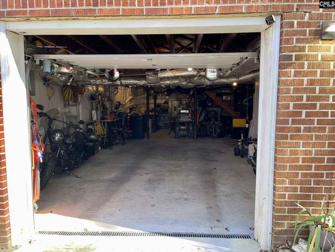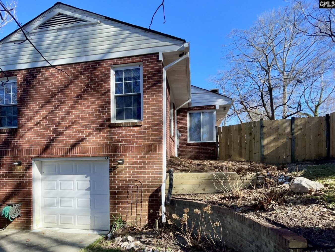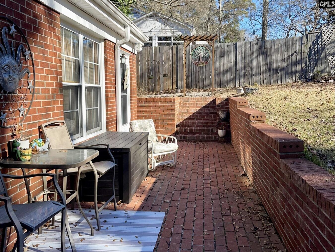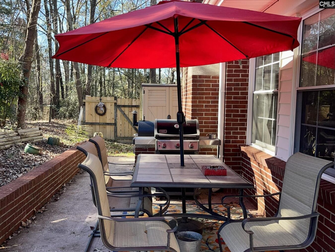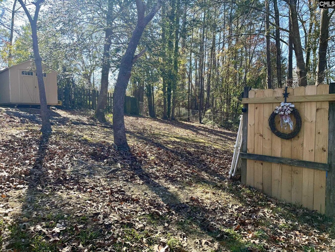511 W Stevens Drive W
511 W Stevens Dr, Kershaw, SC 29067, USA- 3 beds
- 3 baths
Basics
- Date added: Added 1 month ago
- Listing Date: 2024-12-27
- Price per sqft: $118.49
- Category: RESIDENTIAL
- Type: Single Family
- Status: PENDING
- Bedrooms: 3
- Bathrooms: 3
- Floors: 1
- Year built: 1960
- TMS: City
- MLS ID: 601503
- Pool on Property: No
- Full Baths: 3
- Cooling: Central
Description
-
Description:
Charming 1960 Brick Home with Modern Potential! Nestled just inside the city limits on 1.08-acre lot, this timeless brick home of classic construction. With 3 bedrooms, laundry area could be used as a 4th br or nursery, 3 bathrooms, and a versatile basement. Key Features: Solid Construction: Built in 1960, this conventional site-built brick home stands the test of time with durable craftsmanship. Basement Level: Partially finished basement dried in under transferable warranty w/ Dry Pro, which includes a one-car garage on the basement level for convenience. Outdoor Retreat: Enjoy the spacious front yard and the privacy of a fully fenced backyard, perfect for entertaining, gardening, or relaxing. Prime Location: Conveniently located within city limits, with easy access to amenities, schools, and local attractions. This home is an excellent opportunity for those looking to customize and make it their own while enjoying the character. Donât miss your chance to own this hidden gem! Disclaimer: CMLS has not reviewed and, therefore, does not endorse vendors who may appear in listings.
Show all description
Location
- County: Lancaster County
- City: Kershaw
- Area: Kershaw County East - Camden, Bethune
- Neighborhoods: NONE
Building Details
- Heating features: Central,Floor Furnace,Gas Pac
- Garage: Garage Attached, side-entry
- Garage spaces: 1
- Foundation: Crawl Space,Slab
- Water Source: Public
- Sewer: Public
- Style: Ranch
- Basement: Yes Basement
- Exterior material: Brick-All Sides-AbvFound
- New/Resale: Resale
HOA Info
- HOA: N
Nearby Schools
- School District: Lancaster County
- Elementary School: Lancaster-Cnty
- Middle School: Andrew Jackson
- High School: Andrew Jackson
Ask an Agent About This Home
Listing Courtesy Of
- Listing Office: Southern Properties Realty
- Listing Agent: Sharon, Holden, P
