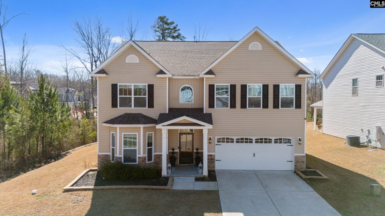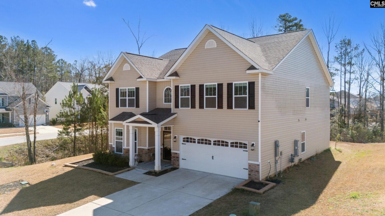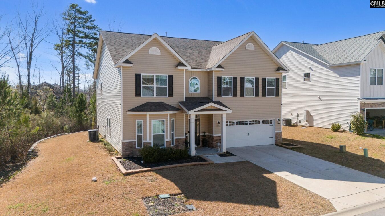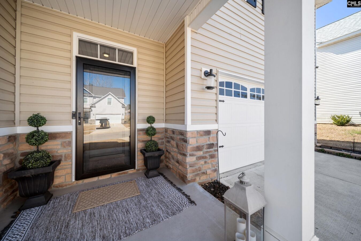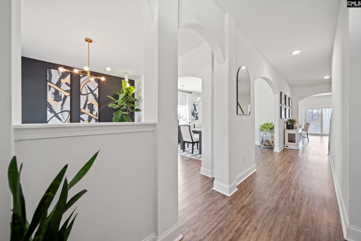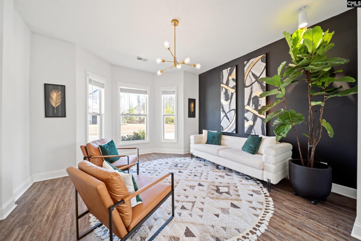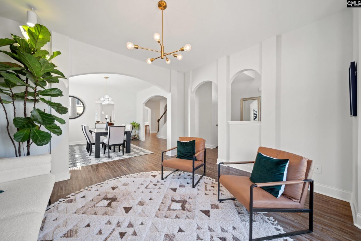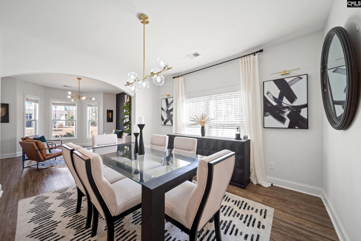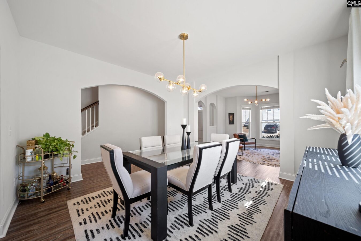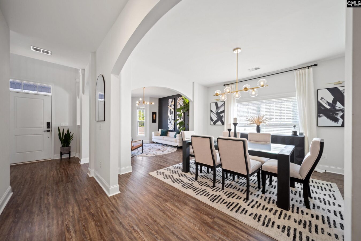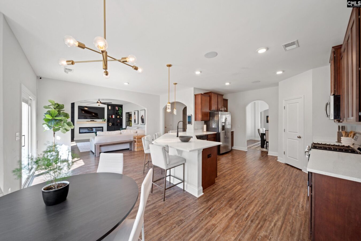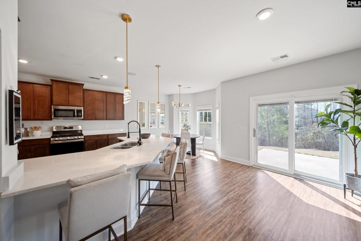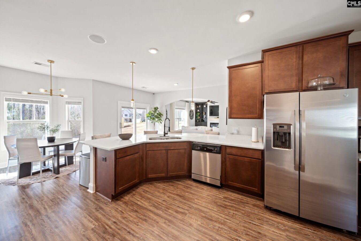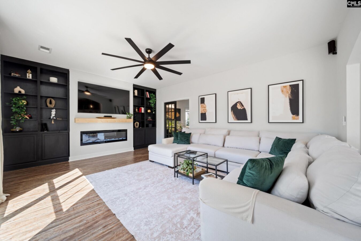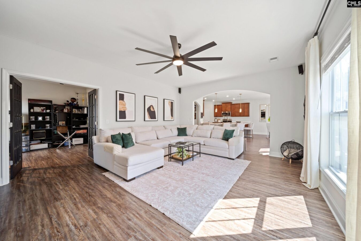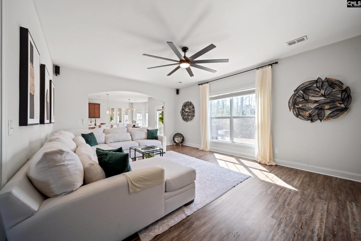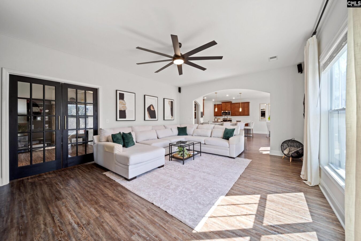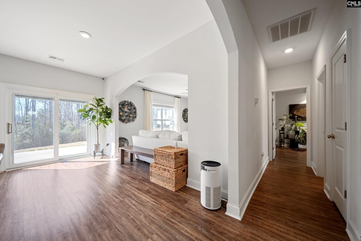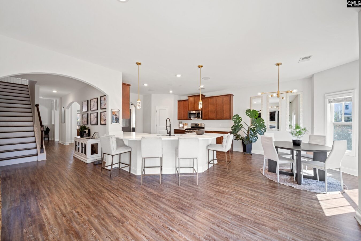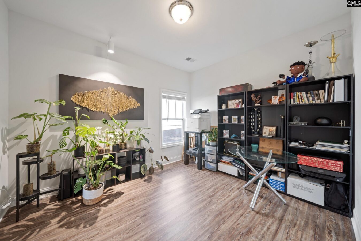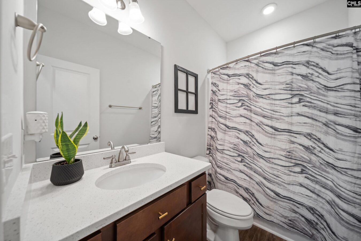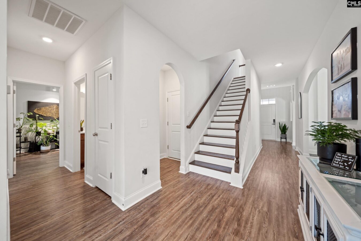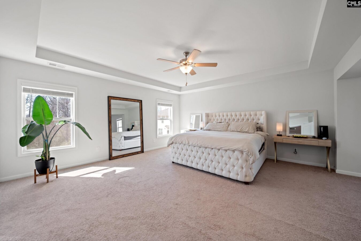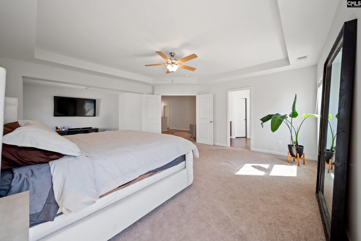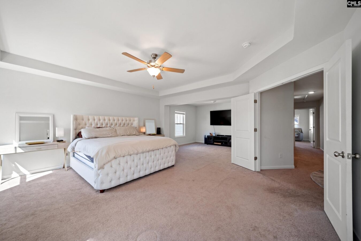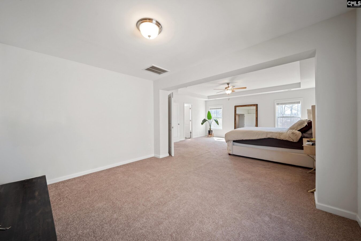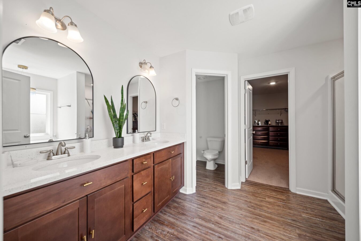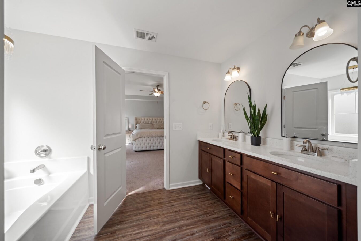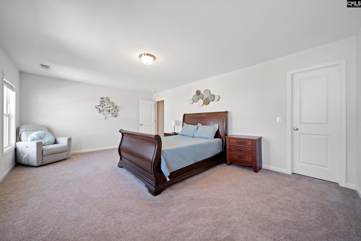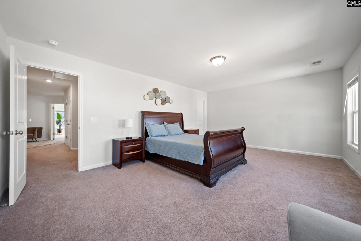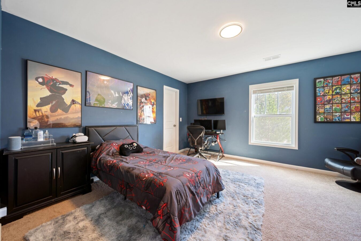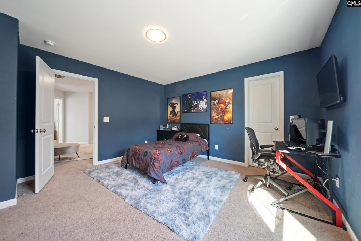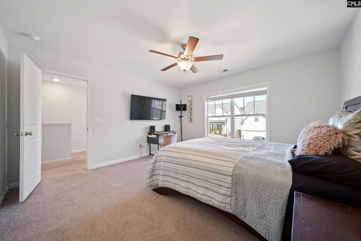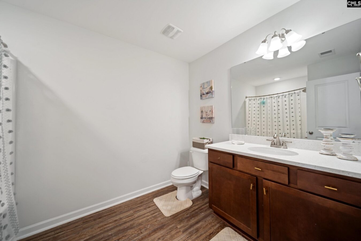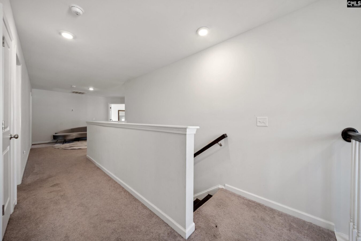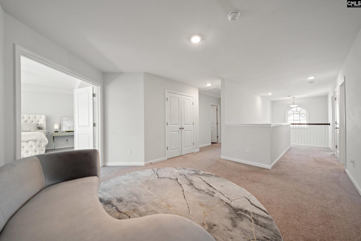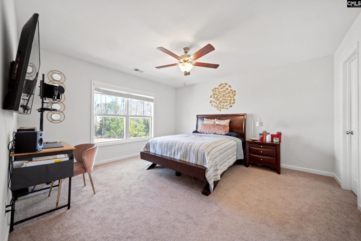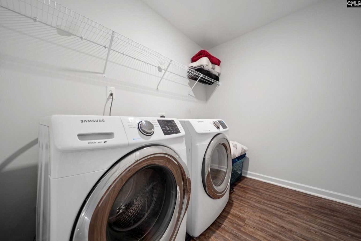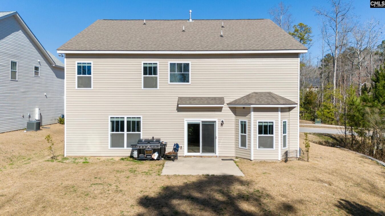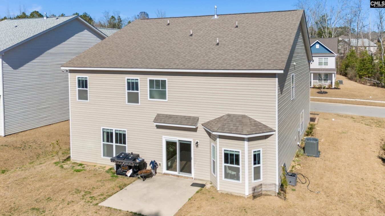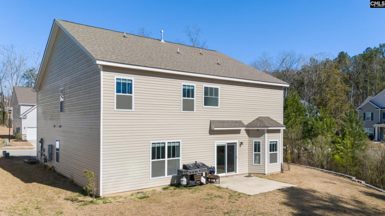516 Roseridge Drive
516 Roseridge Dr, Blythewood, SC 29016, USA- 4 beds
- 3 baths
Basics
- Date added: Added 4 weeks ago
- Listing Date: 2025-02-27
- Price per sqft: $115.10
- Category: RESIDENTIAL
- Type: Single Family
- Status: ACTIVE
- Bedrooms: 4
- Bathrooms: 3
- Floors: 2
- Year built: 2021
- TMS: 14807-07-04
- MLS ID: 602926
- Pool on Property: No
- Full Baths: 3
- Financing Options: Cash,Conventional,VA
- Cooling: Central,Split System
Description
-
Description:
**Price Adjustment** Welcome to this opulent residence, where refined sophistication meets modern comfort. Step into a stunning foyer adorned with graceful arches, setting the stage for the elegance that unfolds within. The main level features durable Luxury Vinyl Plank (LVP) flooring. The grand formal living room, illuminated by radiant bay windows, flows seamlessly into an elegant formal dining room, perfect for hosting unforgettable soirées. The gourmet kitchen, complete with an inviting breakfast nook framed by charming bay windows, inspires culinary creativity. Every detail has been meticulously curatedâfrom the cozy living area with custom-built shelving and a striking fireplace to the dazzling custom light fixtures that enhance spaces throughout. The lower level offers a versatile flex room, ideal for an office, playroom, or guest retreat, complemented by a pristine full bath.Upstairs, discover generously proportioned bedrooms complete with walk-in closets, a delightful loft, and a convenient washer/dryer area. The crown jewel is the luxurious master suite, a serene retreat boasting a welcoming sitting room, elegant tray ceilings, and a spa-inspired bath adorned with sophisticated light fixtures. Indulge in the lavish details, including an expansive walk-in closet, a rejuvenating shower, and an indulgent garden tub. This turnkey residence offers immediate occupancy and comes with your daily household appliancesâincluding a refrigerator, washer, and dryerâensuring a seamless move-in experience. Located within an award-winning school district, Richland 2. This home is sure to stun! You donât want to miss this opportunity. May qualify for special financing with $0 down payment, no PMI with the Dream Mortgage program. Ask agent for details. Disclaimer: CMLS has not reviewed and, therefore, does not endorse vendors who may appear in listings.
Show all description
Location
- County: Richland County
- City: Blythewood
- Area: Columbia Northeast
- Neighborhoods: Amber Creek
Building Details
- Heating features: Gas 1st Lvl,Gas 2nd Lvl,Split System
- Garage: Garage Attached, Front Entry
- Garage spaces: 2
- Foundation: Slab
- Water Source: Public
- Sewer: Public
- Style: Ranch,Traditional
- Basement: No Basement
- Exterior material: Brick-Partial-AbvFound, Vinyl
- New/Resale: Resale
Amenities & Features
- Features:
HOA Info
- HOA: Y
- HOA Fee: $400
- HOA Fee Per: Yearly
- HOA Fee Includes: Common Area Maintenance, Sidewalk Maintenance, Street Light Maintenance, Green Areas
Nearby Schools
- School District: Richland Two
- Elementary School: Bethel-Hanberry
- Middle School: Muller Road
- High School: Westwood
Ask an Agent About This Home
Listing Courtesy Of
- Listing Office: EXIT Empowerment Realty
- Listing Agent: Marquette, Blango
