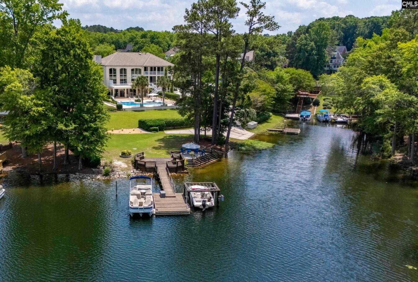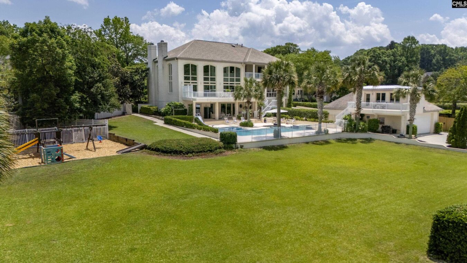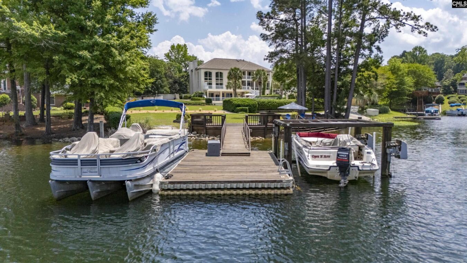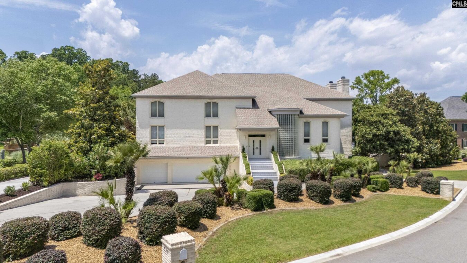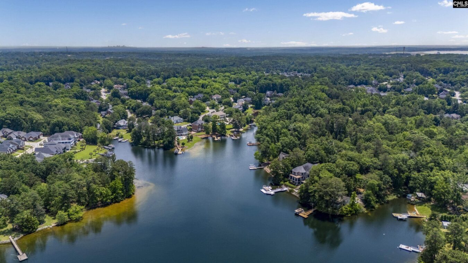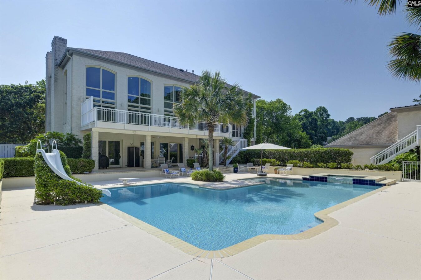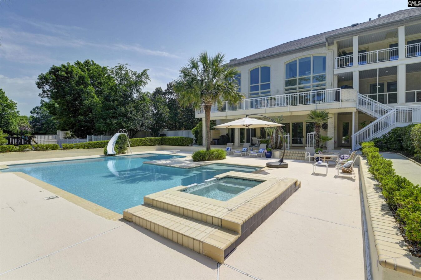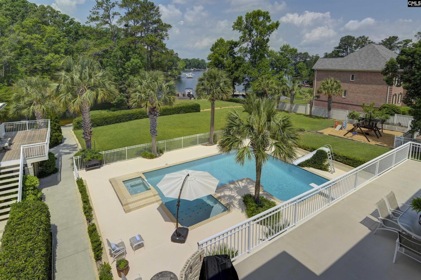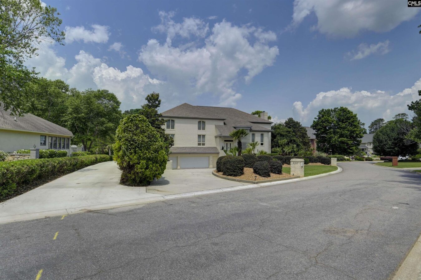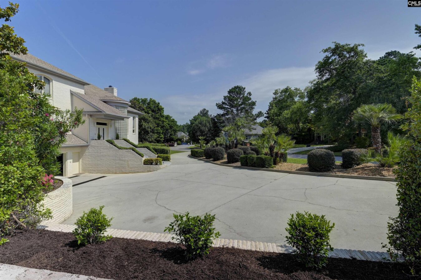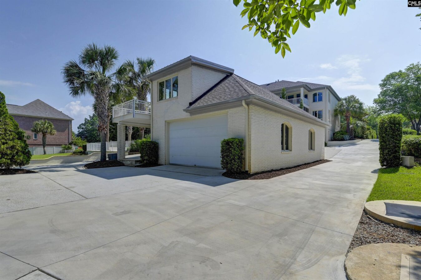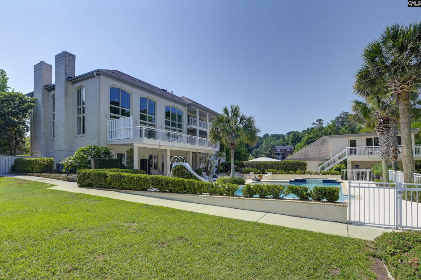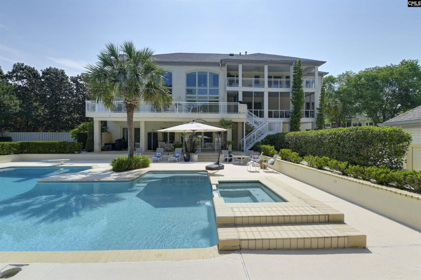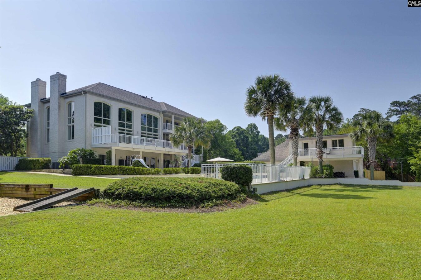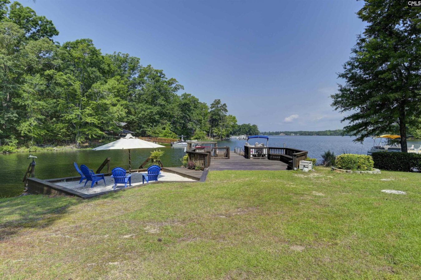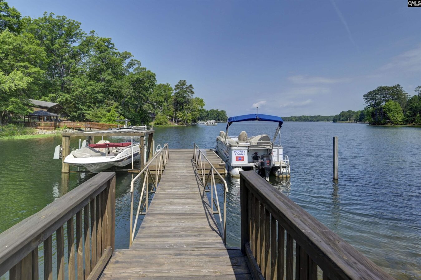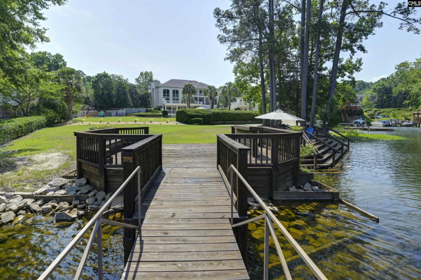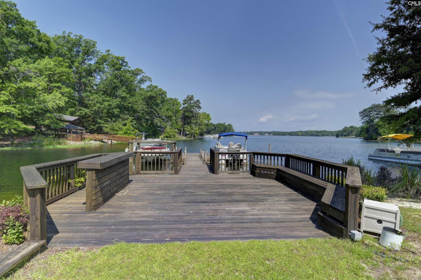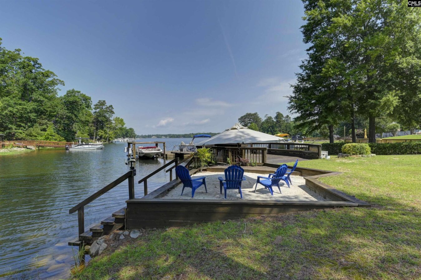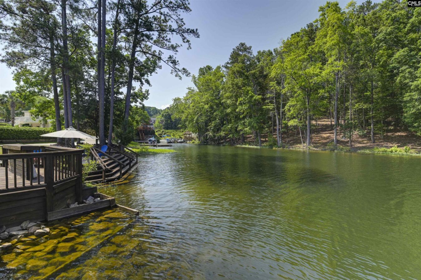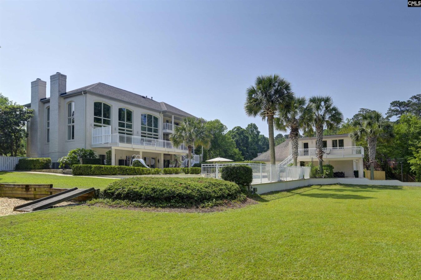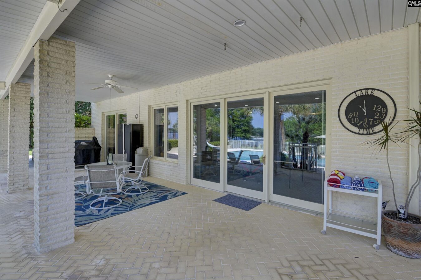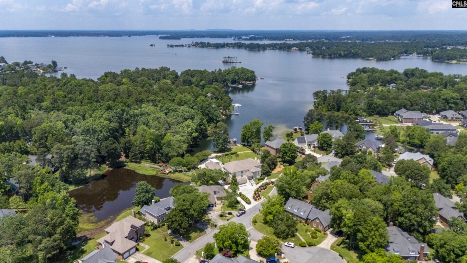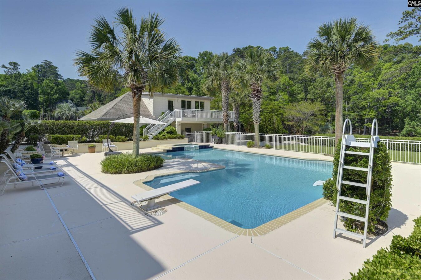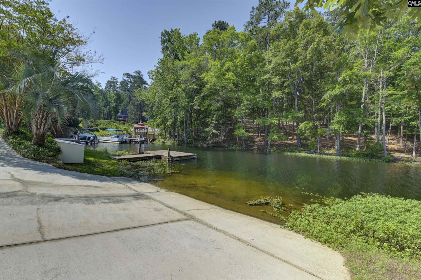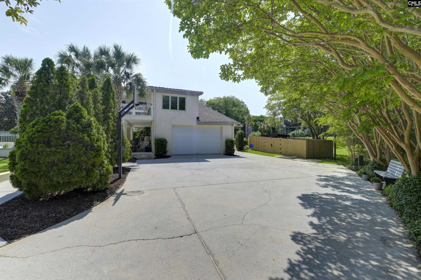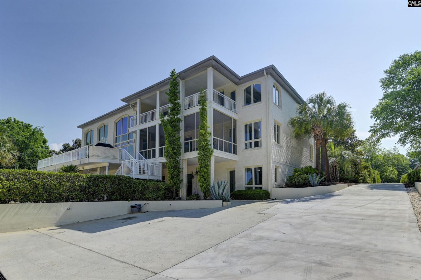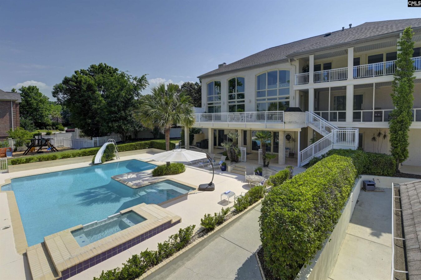520 Sail Point Way
- 5 beds
- 10 baths
- 9497 sq ft
Basics
- Date added: Added 4 hours ago
- Listing Date: 2025-05-24
- Category: RESIDENTIAL
- Type: Single Family
- Status: ACTIVE
- Bedrooms: 5
- Bathrooms: 10
- Half baths: 3
- Floors: 3
- Area, sq ft: 9497 sq ft
- Lot size, acres: 1.22 acres
- Year built: 1995
- MLS ID: 609374
- TMS: 001837-01-019
- Full Baths: 7
Description
-
Description:
This stunning home with white brick and circular glass-block exterior gives way to a spacious and practical living space that is loaded with features. With over 9,400 sq ft of total heated living space, this estate is situated in the prestigious Wexford on the Lake subdivision on 1.2 acres with 237 feet of frontage on Lake Murray. Located in the award-winning Lexington-Richland School District 5, this residence is as close-in as it gets to downtown Columbia and to numerous shopping and dining options. The property showcases two dozen palm trees on its finely manicured grounds with a 35,000-gallon gunite pool, resurfaced in 2025. The 2,000 sq ft pool deck is adjacent to a 970 sq ft covered patio that houses a half bath, ensuring convenience for pool-goers. The 1,050 square foot boathouse has a full office over with panoramic lake views. You will enjoy the 60x120 athletic field, private boat ramp, two docks, and boat lift. The main residence is a 3-story masterpiece. The lower floor, perfect for entertainment, features sliding glass doors with lake views, a full wet bar, game room, media room, and fitness center with a dry sauna, as well as an in-law suite with bedroom, full kitchen and bathroom. Notably, one can enter the house from the oversized three-bay garage and proceed to the pool or dock without navigating stairs. Walls of the house have been professionally soundproofed where needed. The main floor features a living room and dining room with 19ft ceilings and windows that capture natural light and lake views. The eat-in kitchen is equipped with a butlers pantry, two refrigerators, and a gas cooktop. Three large bedrooms with walk-in closets and full bathrooms are located on this floor, with two bedrooms accessing a screened porch and an outdoor deck. The third floor is dedicated to the master suite, featuring an office, a library, and a master bedroom with a fireplace, beverage center, two expansive walk-in closets and access to a covered porch. The designer has thoughtfully stacked three large walk-in closets across three floors for future expansion of an elevator. This estate presents a unique opportunity to own a truly exceptional residence. Disclaimer:
Show all description
Location
- County: Lexington County
- Area: Irmo/St Andrews/Ballentine
- Neighborhoods: SC, WEXFORD ON THE LAKE
Building Details
- Price Per SQFT: 425.42
- Style: Contemporary
- New/Resale: Resale
- Foundation: Slab
- Heating: Central
- Cooling: Central
- Water: Public
- Sewer: Public
- Garage Spaces: 3
- Basement: No Basement
- Exterior material: Brick-All Sides-AbvFound
Amenities & Features
- Pool on Property: Yes
- Garage: Garage Attached, Front Entry
- Water Frontage: Deeded Lake Access,On Lake Murray,View-Cove,Waterfront Community
- Fireplace: Gas Log-Natural
- Features:
HOA Info
- HOA: Y
- HOA Fee Per: Yearly
- Hoa Fee: $620
- HOA Includes: Common Area Maintenance,Landscaping,Security,Green Areas,Community Boat Ramp
School Info
- School District: Lexington/Richland Five
- Elementary School: Irmo
- Secondary School: Irmo
- High School: Irmo
Ask an Agent About This Home
Listing Courtesy Of
- Listing Office: Exclusive Southern Properties
- Listing Agent: Ramona, Houston
