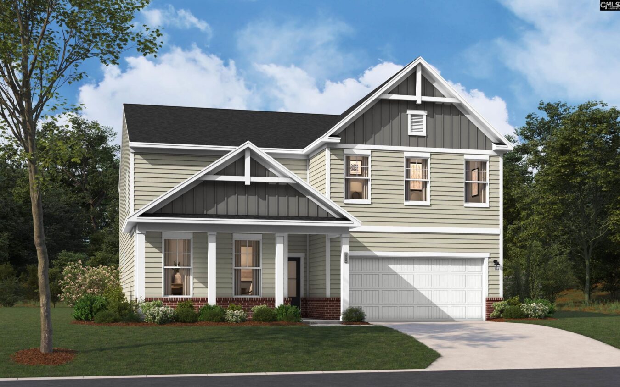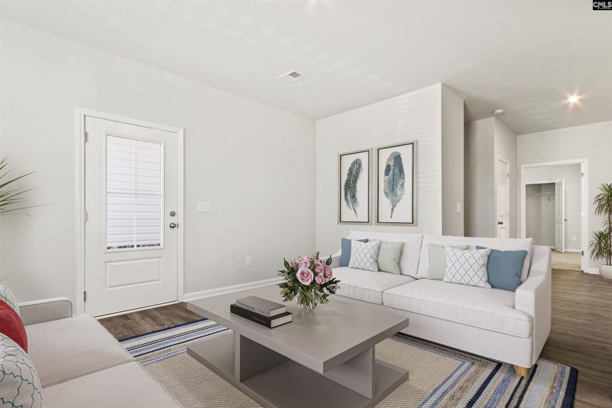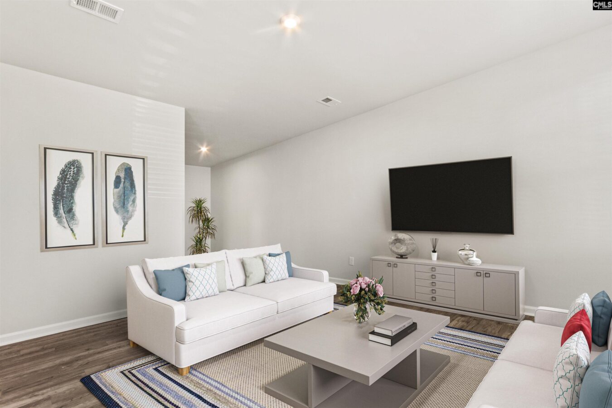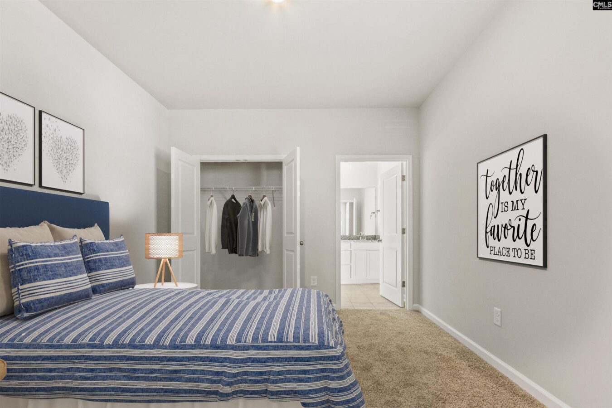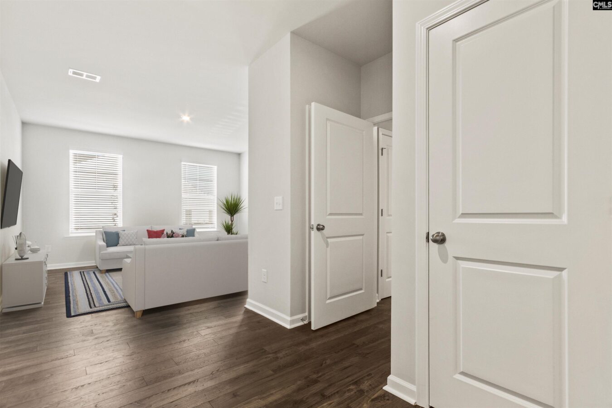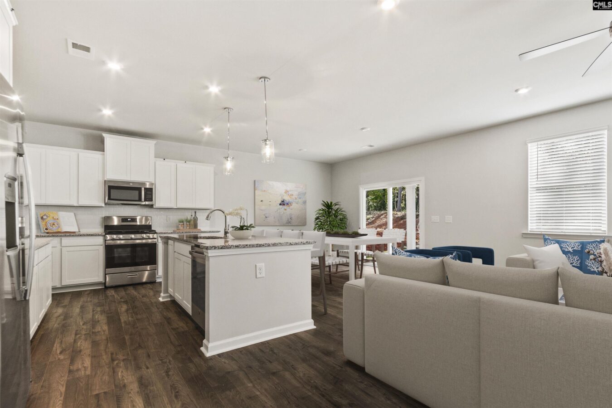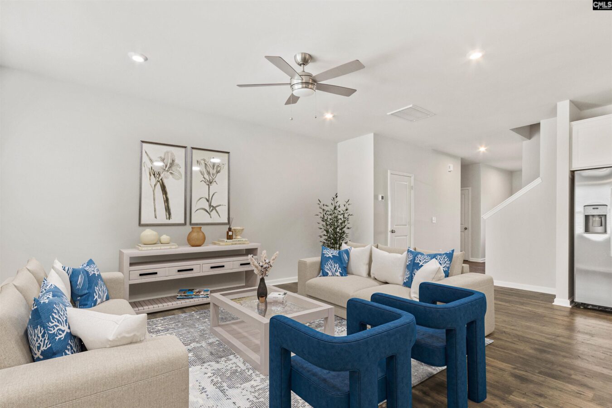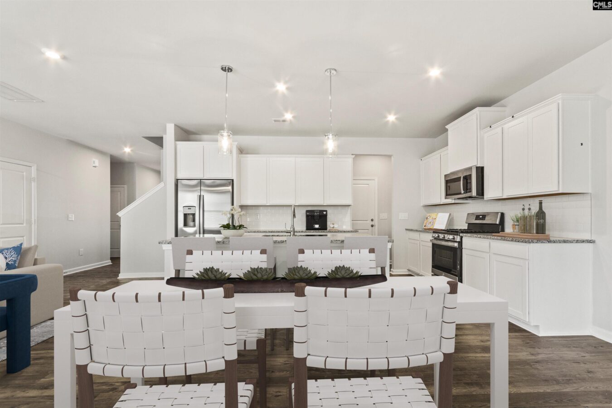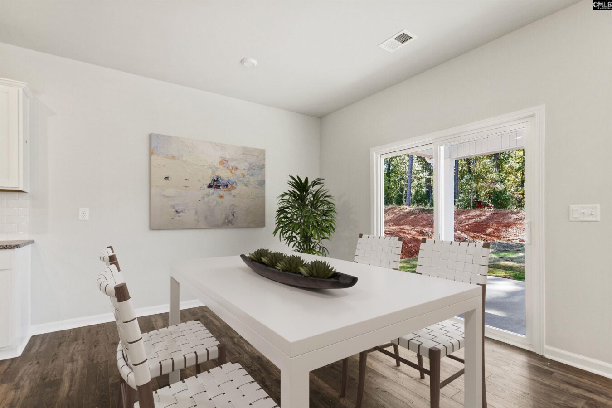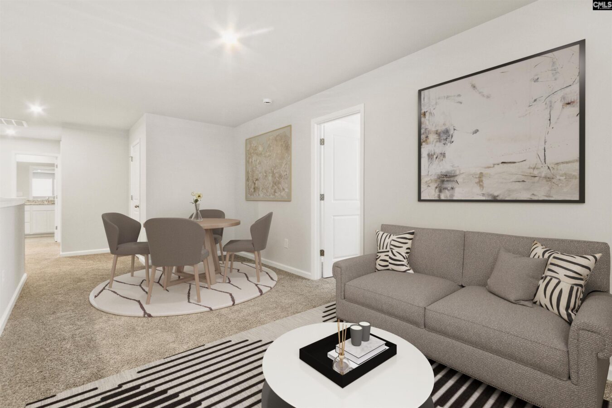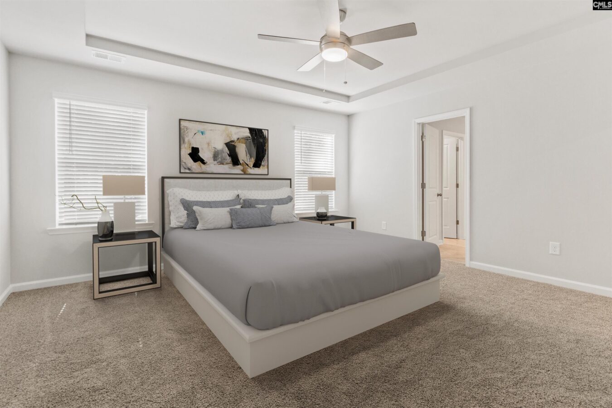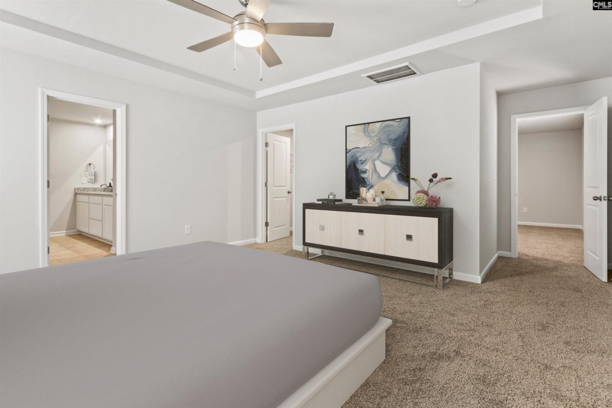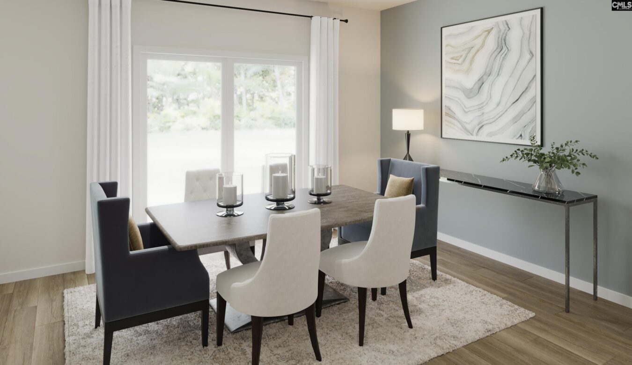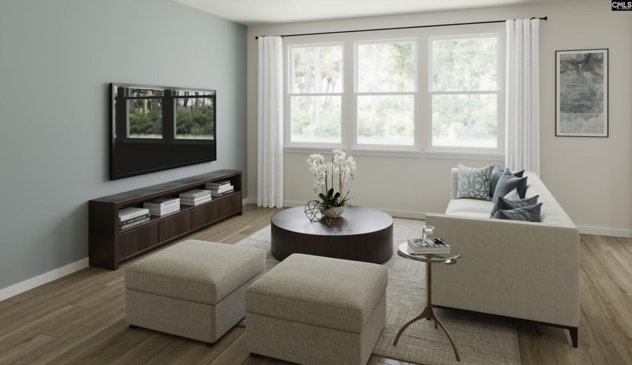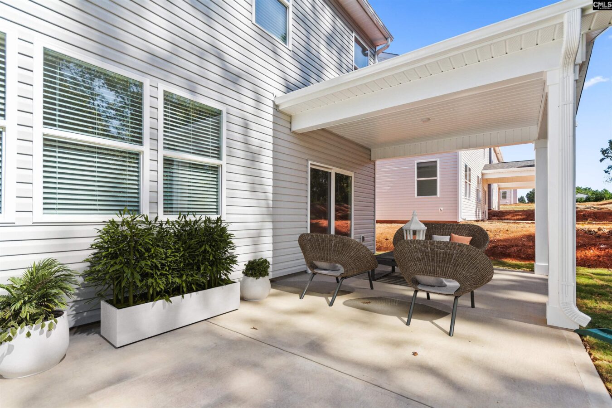523 Church Cove Road
523 Church Cv Rd, Chapin, SC 29036, USA- 5 beds
- 4 baths
Basics
- Date added: Added 13 hours ago
- Listing Date: 2025-06-07
- Price per sqft: $129.23
- Category: RESIDENTIAL
- Type: Single Family
- Status: ACTIVE
- Bedrooms: 5
- Bathrooms: 4
- Floors: 2
- Year built: 2025
- TMS: 001103-02-143
- MLS ID: 610388
- Full Baths: 4
- Cooling: Central
Description
-
Description:
Explore the thoughtfully designed Mathis home floorplan, where practicality meets luxury and every detail is crafted for modern living. On the main floor, discover a welcoming entrance with a covered porch leading to a foyer and powder room. The heart of the home boasts an expansive multi-gen living space designed to accommodate various needs. This versatile area includes a comfortable living space, spacious bedroom and closet, and a well-appointed bathroom with double sinks and a relaxing shower and tub. The main highlight on this level is the open concept kitchen equipped with a pantry for organization, a central kitchen island for meal prep and gathering, and seamless connection into the dining and family room areas that are perfect for both everyday living and entertaining. Ascending to the upstairs, you'll find a flex room off the stairs that beckons for customization to suit your lifestyle. Adjacent to this room, you will find your sanctuary in the primary bedroom retreat with an en suite bathroom and large walk-in closet to satisfy any wardrobe enthusiast. Three more generously sized bedrooms, each with its own walk-in closets give privacy and comfort for every member of the household. Convenience meets efficiency in the upper level laundry room. This thoughtfully designed floorplan embodies practicality, comfort, and style, providing a welcoming abode for modern living. Other luxuries include easy access to Lake Murray, 3 full-service marinas with outdoor dining & live music, public boat ramps, boat storage facilities, & the renowned Lake Murray Boat Club. Enjoy more outdoor fun at Crooked Creek Park w/baseball & soccer fields, frisbee golf course & walking trails or visit Melvin Park w/its water playground, Pickleball courts & sports fields. What a fantastic place to call home! Call Neighborhood Sales Manager for details on design selections and construction status. Photos are stock. Home under construction with estimated delivery of July. Disclaimer: CMLS has not reviewed and, therefore, does not endorse vendors who may appear in listings.
Show all description
Location
- County: Lexington County
- City: Chapin
- Area: Rural NW Rich Co & NE Lex Co - Chapin
- Neighborhoods: CHAPIN PLACE
Building Details
- Heating features: Gas 1st Lvl,Gas 2nd Lvl
- Garage: Garage Attached, Front Entry
- Garage spaces: 2
- Foundation: Slab
- Water Source: Public
- Sewer: Public
- Style: Colonial
- Basement: No Basement
- Exterior material: Brick-Partial-AbvFound, Vinyl
- New/Resale: New
Amenities & Features
HOA Info
- HOA: Y
- HOA Fee: $435
- HOA Fee Per: Yearly
Nearby Schools
- School District: Lexington/Richland Five
- Elementary School: Chapin Elementary School
- Middle School: Chapin
- High School: Chapin
Ask an Agent About This Home
Listing Courtesy Of
- Listing Office: SM South Carolina Brokerage LLC
- Listing Agent: Crystal, Bartlett
