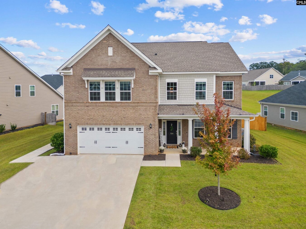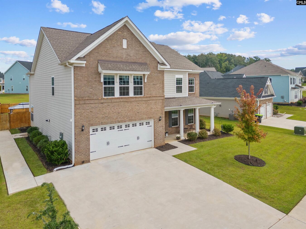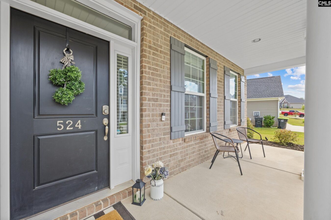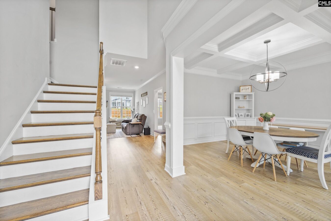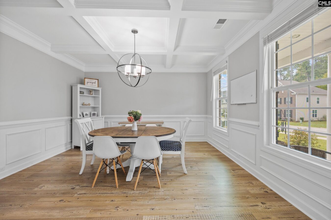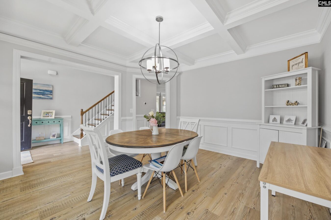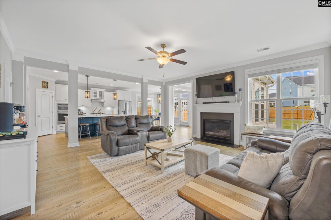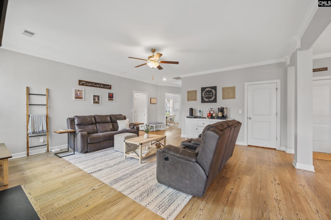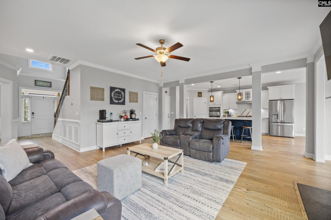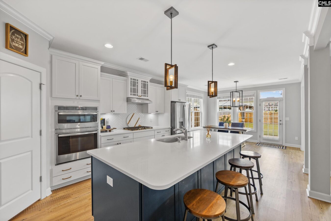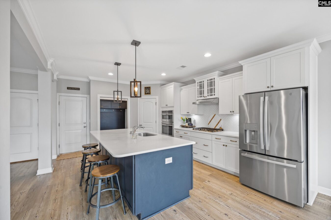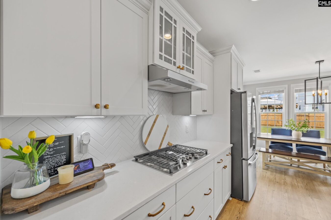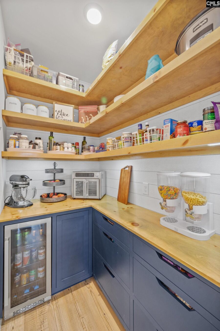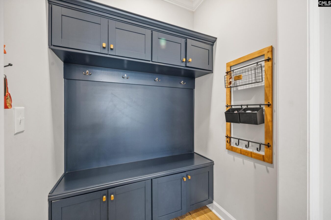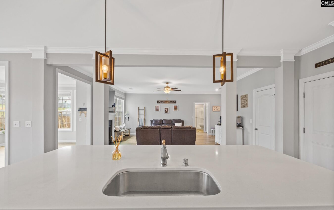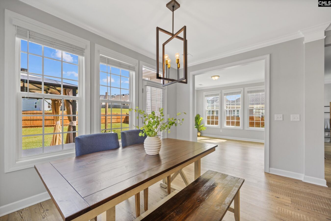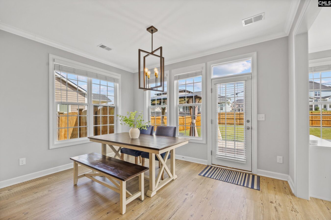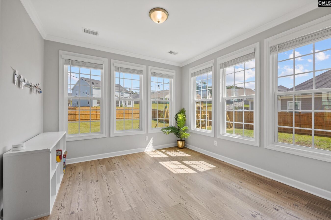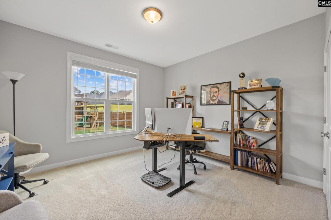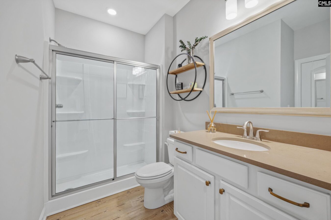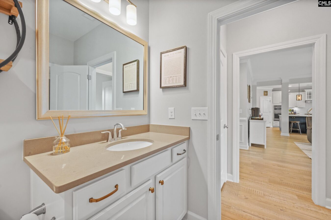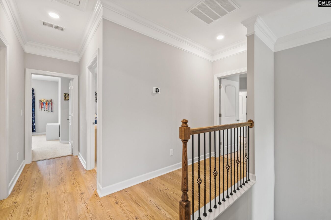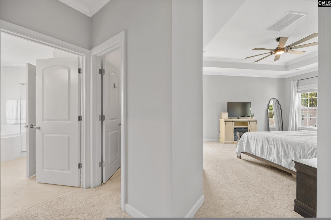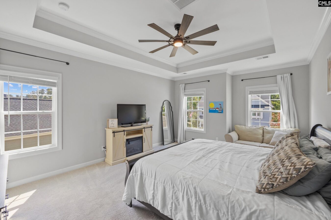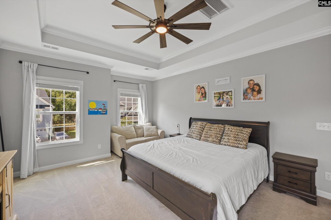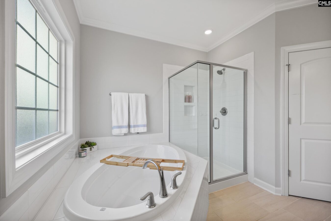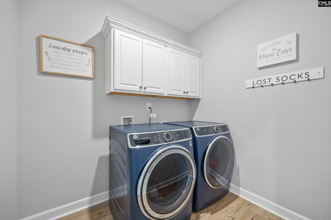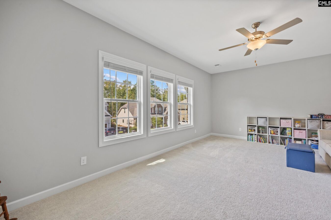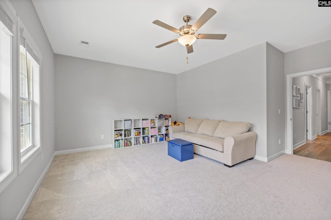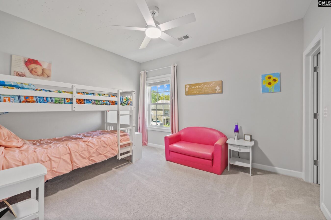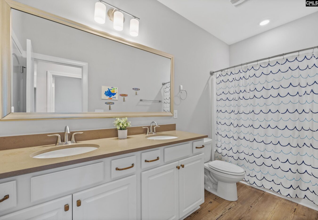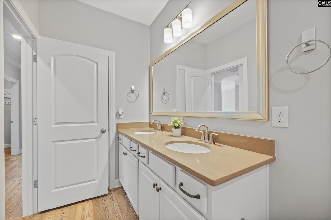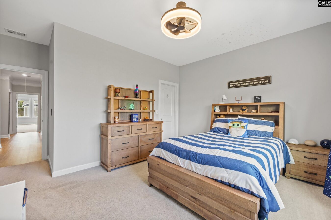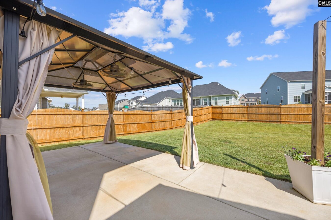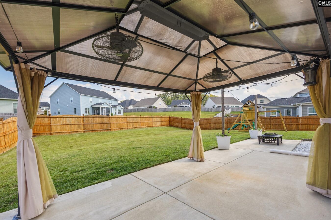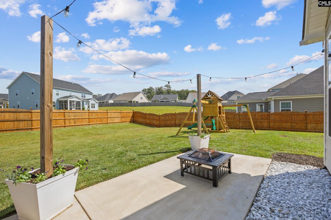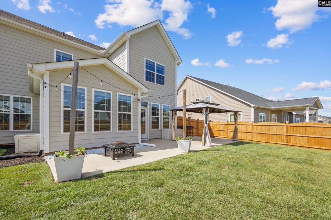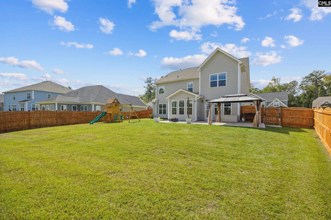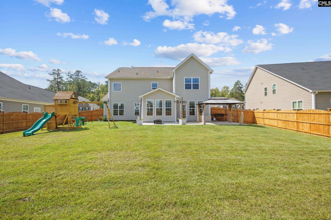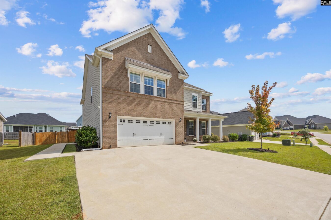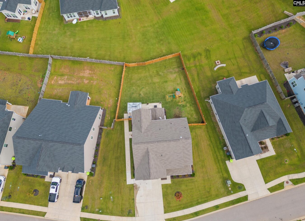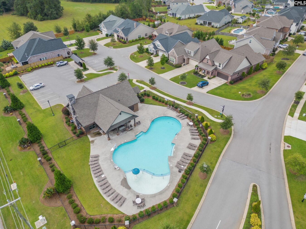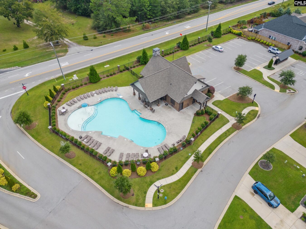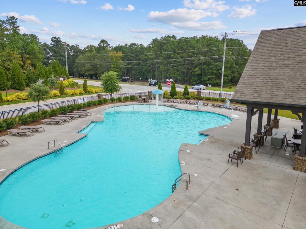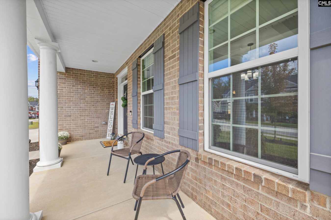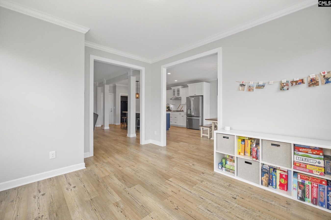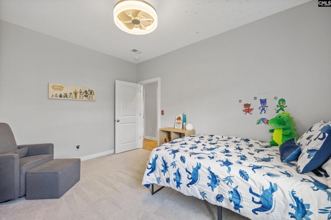524 Sterling Brook Drive
524 Sterling Brook Dr, Lexington, SC 29072, USA- 5 beds
- 3 baths
Basics
- Date added: Added 8 hours ago
- Listing Date: 2025-06-19
- Price per sqft: $159.52
- Category: RESIDENTIAL
- Type: Single Family
- Status: ACTIVE
- Bedrooms: 5
- Bathrooms: 3
- Floors: 2
- Year built: 2020
- TMS: 003357-01-166
- MLS ID: 611258
- Pool on Property: No
- Full Baths: 3
- Financing Options: Cash,Conventional,FHA,VA
- Cooling: Central
Description
-
Description:
Welcome to this stunning 5-bedroom, 3-bathroom home in the highly sought-after Sterling Bridge neighborhood of Lexington! You'll be greeted by an inviting open floor plan filled with natural light that instantly makes the space feel warm and welcoming. The heart of the home is the spacious living area, with the kitchen featuring beautiful finishes and a custom pantry that provides both style and function. Just off the main living area, youâll find a full bedroom and full bathroom on the main floorâideal for guests, in-laws, or even a private office space. Upstairs, the additional bedrooms are generously sized with great closet space plus a large flex room that can be used as a playroom, media room, or more! Step outside and you'll fall in love with the large, level backyard. Enjoy dinner or drinks with friends under the covered gazebo, a cozy spot that adds charm and comfort to your outdoor living space. Landscape lighting wraps around the exterior of the home. This home is located in a community with fantastic amenities, including a neighborhood pool, and just minutes from top-rated schools, shopping, dining and more. Donât miss out on the opportunity to make it yours â schedule your private showing today! Disclaimer: CMLS has not reviewed and, therefore, does not endorse vendors who may appear in listings.
Show all description
Location
- County: Lexington County
- City: Lexington
- Area: Lexington and surrounding area
- Neighborhoods: Sterling Bridge
Building Details
- Heating features: Central
- Garage: Garage Attached, Front Entry
- Garage spaces: 2
- Foundation: Slab
- Water Source: Public
- Sewer: Public
- Style: Traditional
- Basement: No Basement
- Exterior material: Brick-Partial-AbvFound, Fiber Cement-Hardy Plank
- New/Resale: Resale
Amenities & Features
HOA Info
- HOA: Y
- HOA Fee: $715
- HOA Fee Per: Yearly
Nearby Schools
- School District: Lexington One
- Elementary School: New Providence
- Middle School: Beechwood Middle School
- High School: Lexington
Ask an Agent About This Home
Listing Courtesy Of
- Listing Office: Todd Realty Partners
- Listing Agent: Amanda, Carnes
