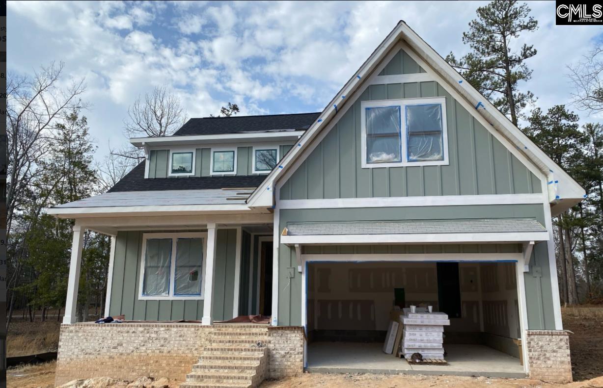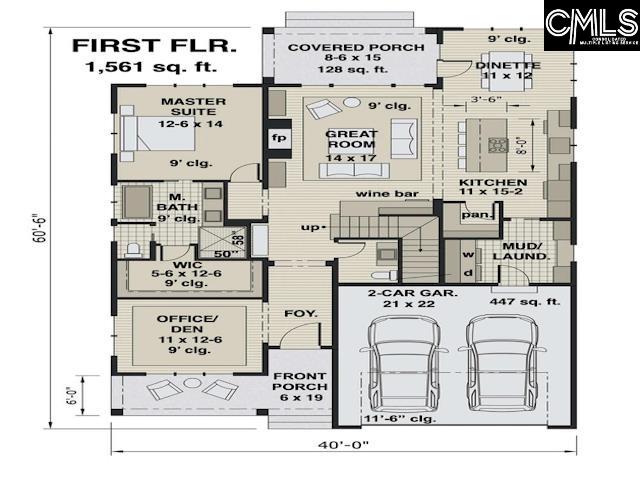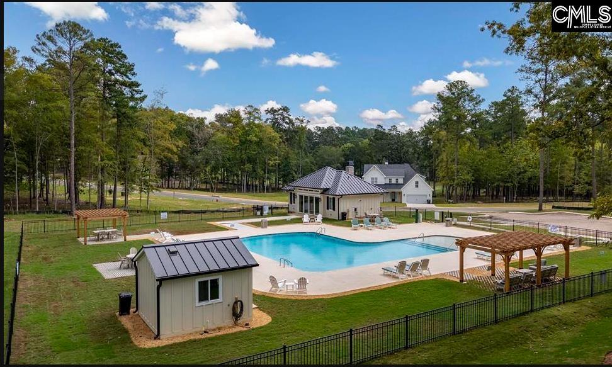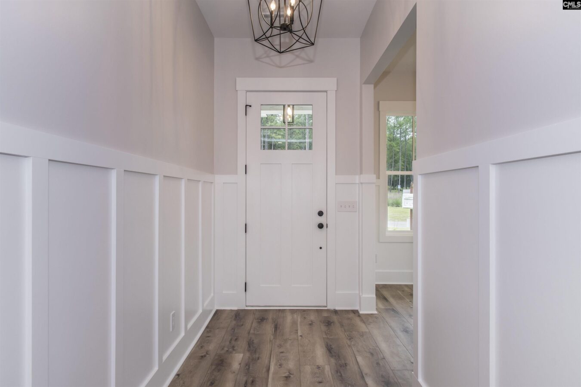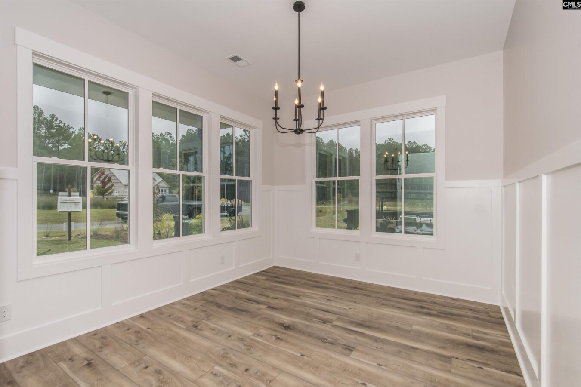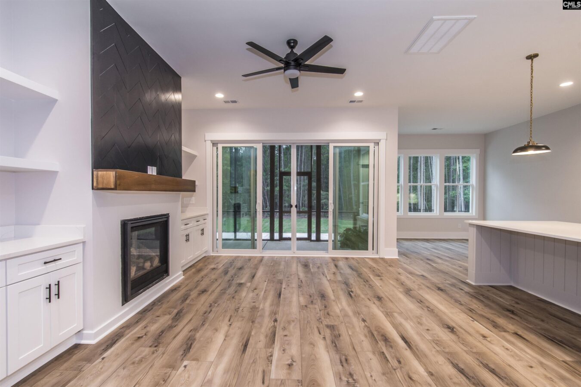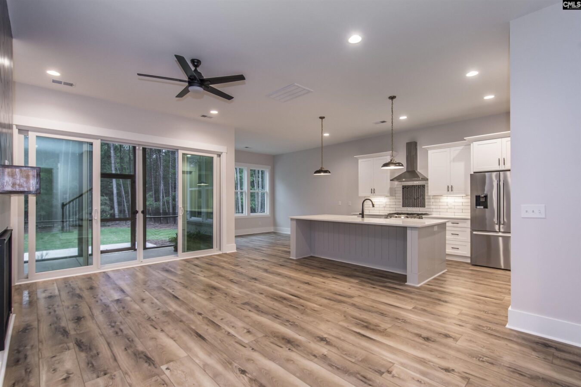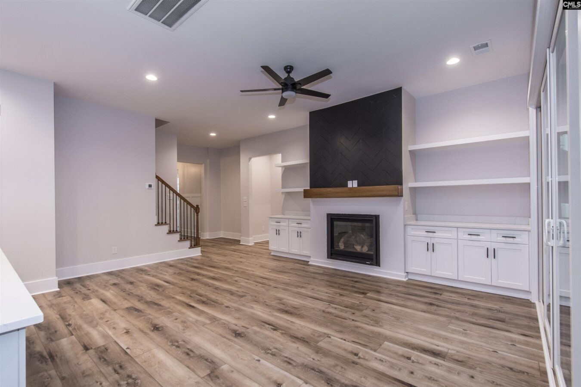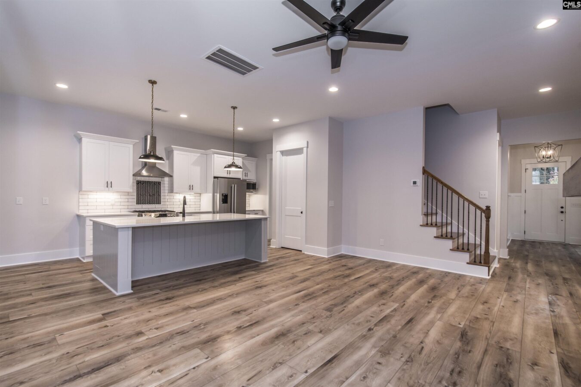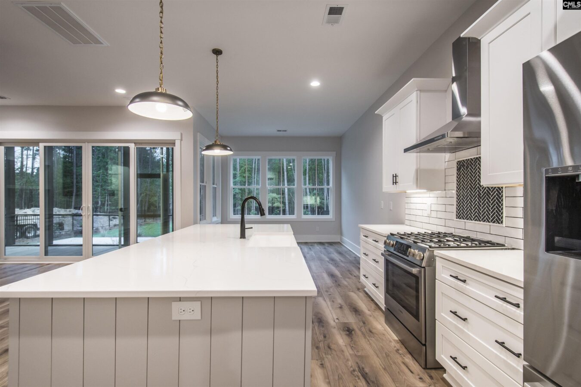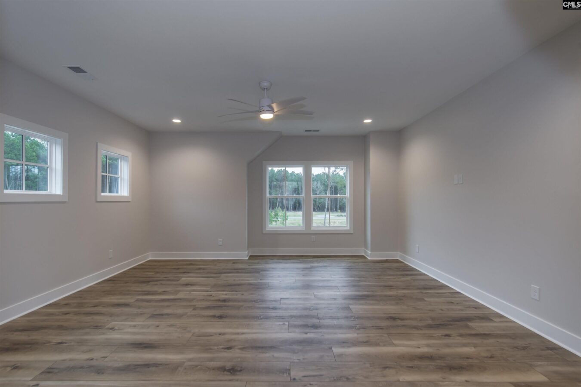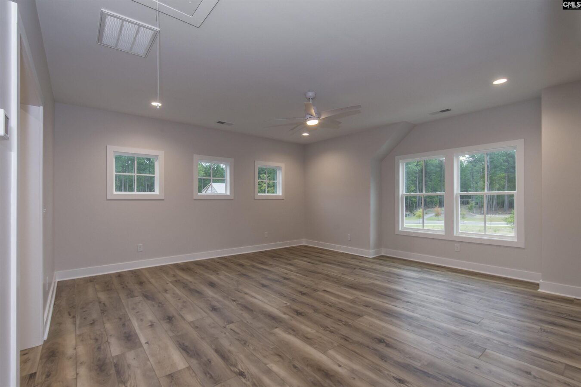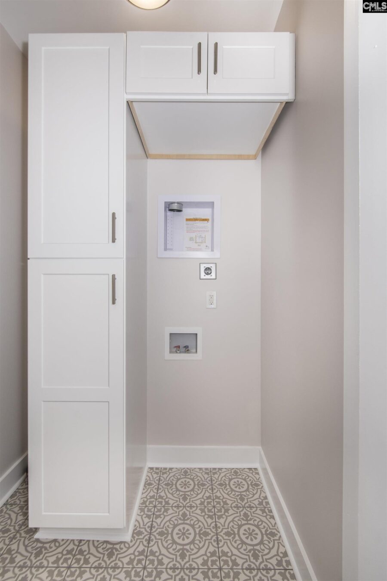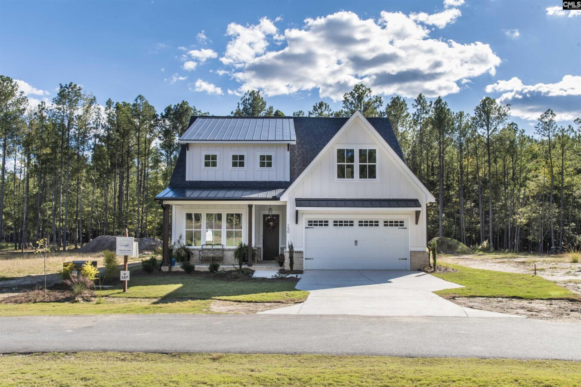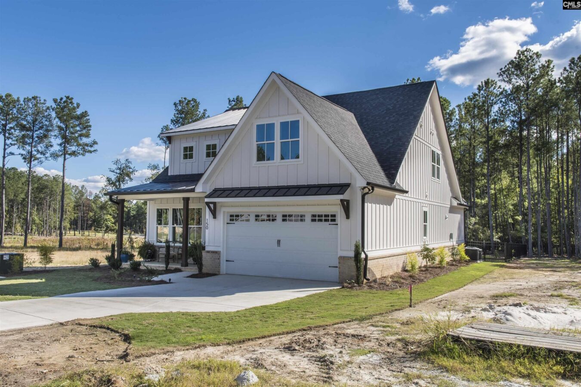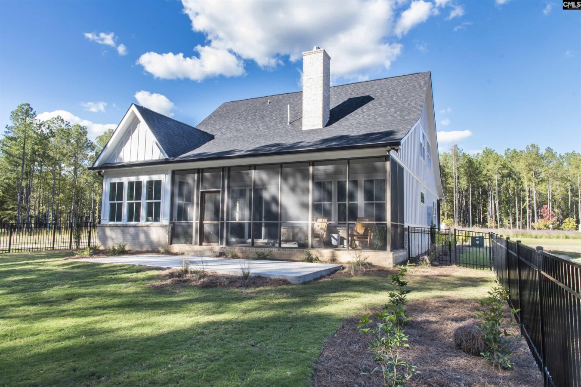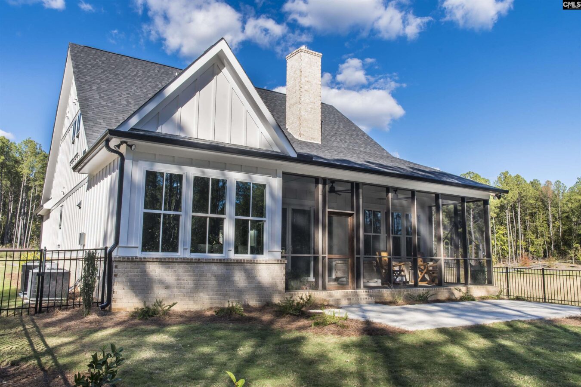530 Misty Banks Drive
530 Misty Banks Dr, Chapin, SC 29036, USA- 4 beds
- 3 baths
Basics
- Date added: Added 1 month ago
- Listing Date: 2025-02-01
- Price per sqft: $259.26
- Category: RESIDENTIAL
- Type: Single Family
- Status: ACTIVE
- Bedrooms: 4
- Bathrooms: 3
- Floors: 2
- Lot size, acres: .25 acres
- Year built: 2025
- TMS: 001515-01-091
- MLS ID: 601588
- Full Baths: 3
- Financing Options: Cash,Conventional,FHA,VA
- Cooling: Heat Pump 1st Lvl,Split System
Description
-
Description:
Stunning new home under construction by custom builder, Rising Tide Homes! The Fern offers an open floor plan, high quality finishes and custom upgrades. This home features the primary on the main floor, with three additional bedrooms upstairs with walk in closets and two full bathrooms. Other features of this home include a home office/study, loft, eat in kitchen, and great room with a four panel slider leading to your screened in porch. This home is located in the new and highly desirable lake front community Whitewater Landing, offering a community pool, clubhouse, and private boat storage. Disclaimer: CMLS has not reviewed and, therefore, does not endorse vendors who may appear in listings. Disclaimer: CMLS has not reviewed and, therefore, does not endorse vendors who may appear in listings.
Show all description
Location
- County: Lexington County
- City: Chapin
- Area: Rural NW Rich Co & NE Lex Co - Chapin
- Neighborhoods: WHITEWATER LANDING
Building Details
- Heating features: Electric,Heat Pump 1st Lvl,Split System
- Garage: Garage Attached, Front Entry
- Garage spaces: 2
- Foundation: Crawl Space
- Water Source: Public
- Sewer: Public
- Style: Country
- Basement: No Basement
- Exterior material: Brick-Partial-AbvFound, Fiber Cement-Hardy Plank
- New/Resale: New
Amenities & Features
HOA Info
- HOA: Y
- HOA Fee: $1,250
- HOA Fee Per: Yearly
- HOA Fee Includes: Common Area Maintenance, Pool
Nearby Schools
- School District: Lexington/Richland Five
- Elementary School: Piney Woods Elementary
- Middle School: Chapin
- High School: Chapin
Ask an Agent About This Home
Listing Courtesy Of
- Listing Office: Southern Shores Real Estate Group
- Listing Agent: Vicki, Azarigian
