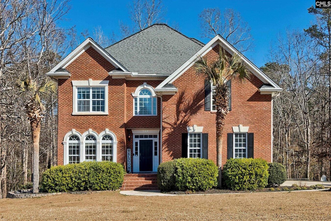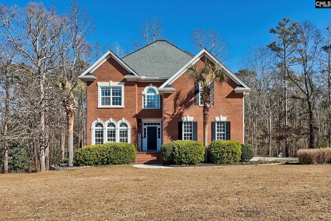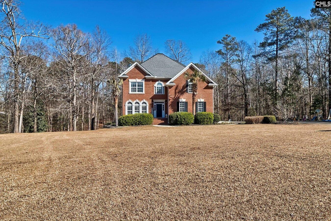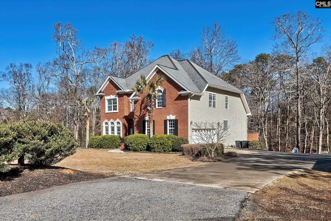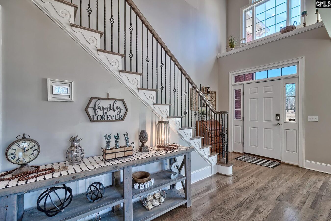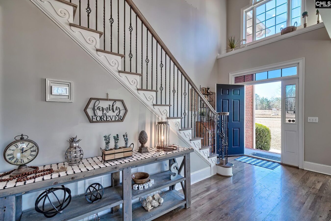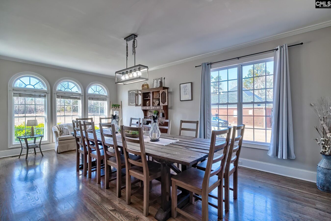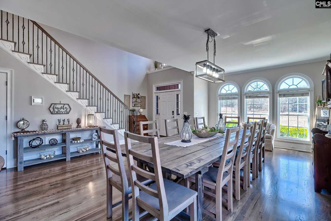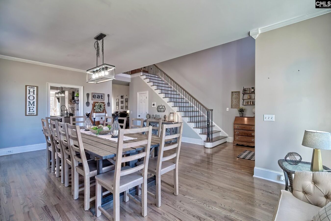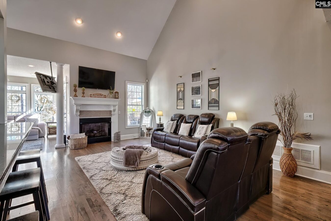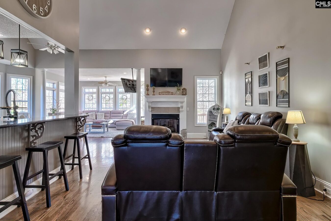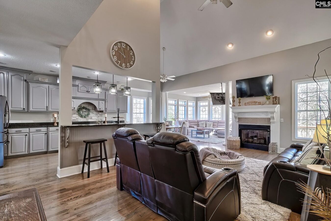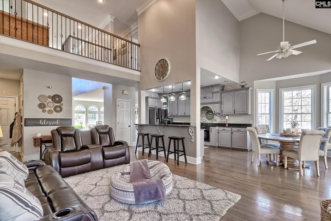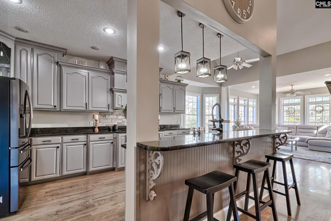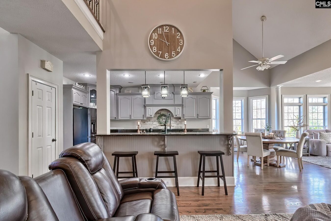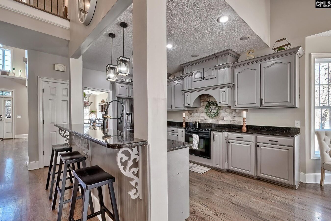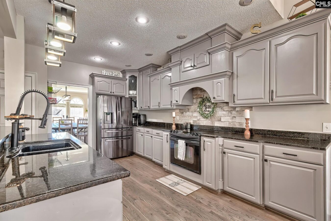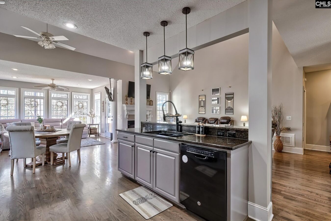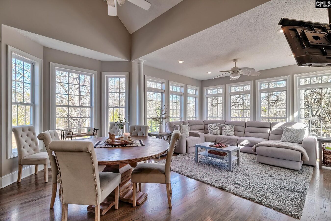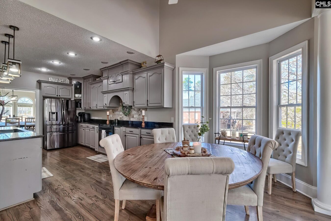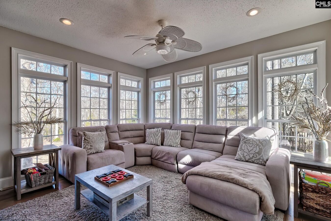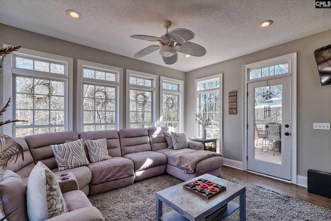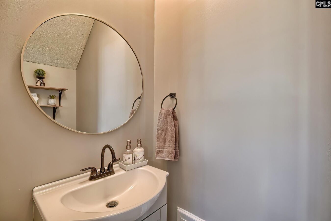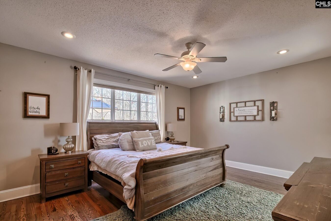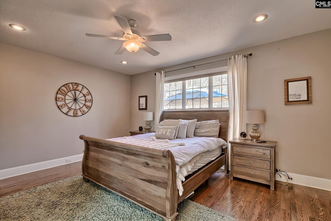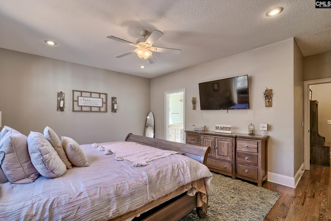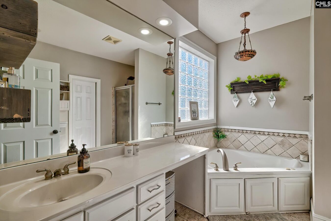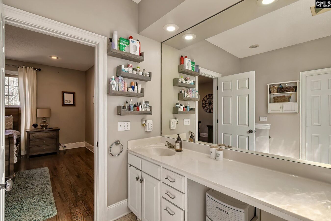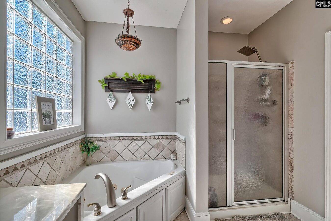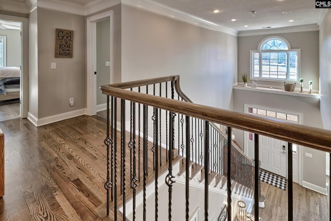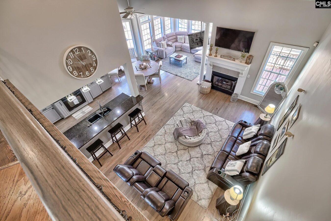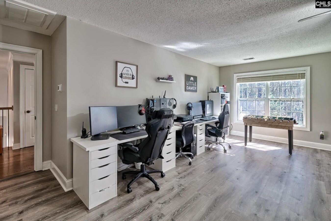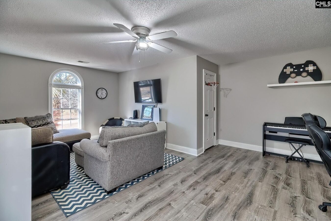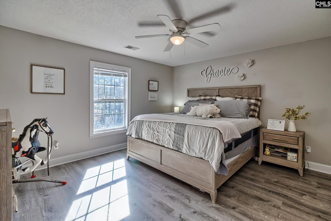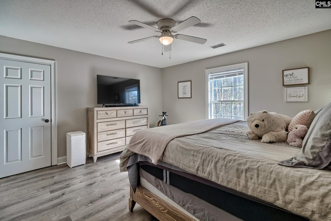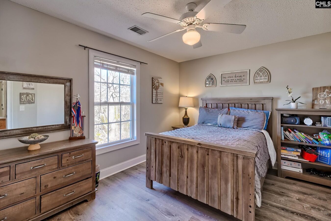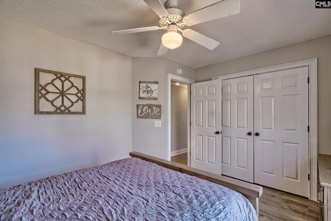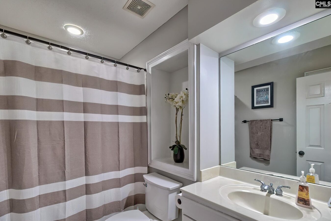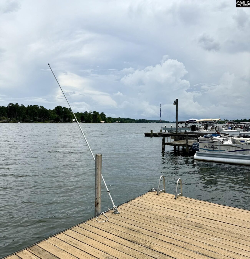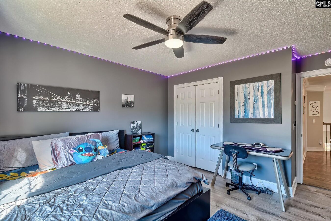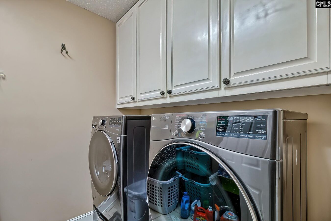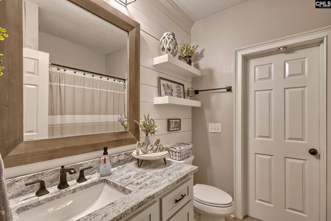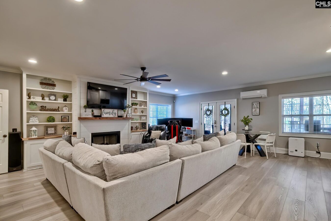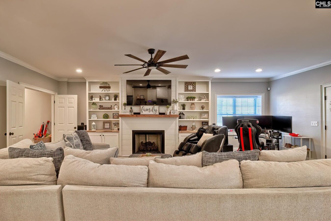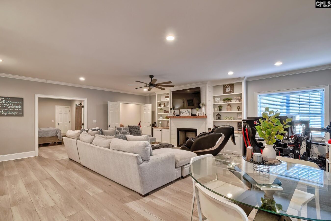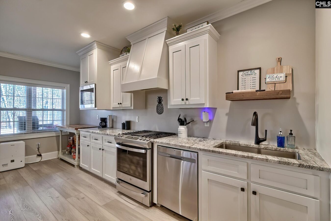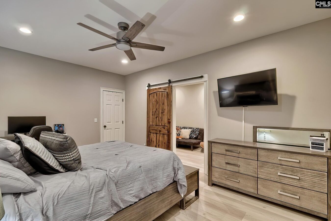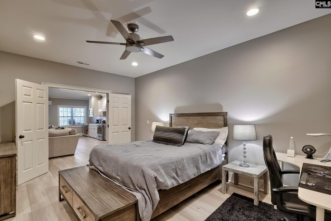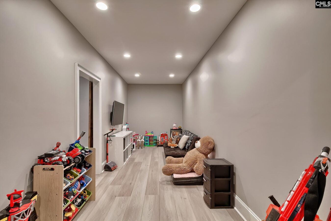544 Peachland Dr
544 Peachland Dr, Gilbert, SC 29054, USA- 5 beds
- 3 baths
Basics
- Date added: Added 9 hours ago
- Listing Date: 2025-01-30
- Price per sqft: $207.14
- Category: RESIDENTIAL
- Type: Single Family
- Status: ACTIVE
- Bedrooms: 5
- Bathrooms: 3
- Floors: 3
- Year built: 2002
- TMS: 003100-02-045
- MLS ID: 601098
- Pool on Property: No
- Full Baths: 3
- Financing Options: Cash,Conventional,FHA,VA
- Cooling: Central
Description
-
Description:
This stunning home sits on a spacious 1.75-acre lot and features five bedrooms, three full bathrooms, and one half bathroom, along with a beautifully finished basement. Upon entering, youâll be greeted by an abundance of natural light. The kitchen seamlessly flows into the Great Room and extends into a sunroom, which opens to a large deck - ideal for enjoying the expansive backyard. The primary suite is conveniently located on the main floor, while the second floor includes three additional bedrooms, a full bathroom and a large Bonus Room. The fully finished basement offers versatile living space, including a spacious living room with a fully equipped kitchen, the fifth bedroom, a bonus room for multiple purposes, and a full bathroom. It also has a workshop and access to a covered patio complete with a fireplace. Whether you're looking to create an in-law suite or a fun entertainment area, the basement provides endless possibilities. Plus, there is no HOA, making this home a rare find and the perfect multi-generational home. This is truly a must-see to fully appreciate its potential! Property to be sold in As-Is condition. Disclaimer: CMLS has not reviewed and, therefore, does not endorse vendors who may appear in listings.
Show all description
Location
- County: Lexington County
- City: Gilbert
- Area: Rural W Lexington Co - Batesburg etc
- Neighborhoods: NONE
Building Details
- Heating features: Central
- Garage: Garage Attached, side-entry
- Garage spaces: 2
- Foundation: Slab
- Water Source: Well
- Sewer: Septic
- Style: Traditional
- Basement: Yes Basement
- Exterior material: Brick-Partial-AbvFound
- New/Resale: Resale
Amenities & Features
- Features:
HOA Info
- HOA: N
Nearby Schools
- School District: Lexington One
- Elementary School: Rocky Creek
- Middle School: Beechwood Middle School
- High School: Lexington
Ask an Agent About This Home
Listing Courtesy Of
- Listing Office: Coldwell Banker Realty
- Listing Agent: Nghiep, Nguyen
