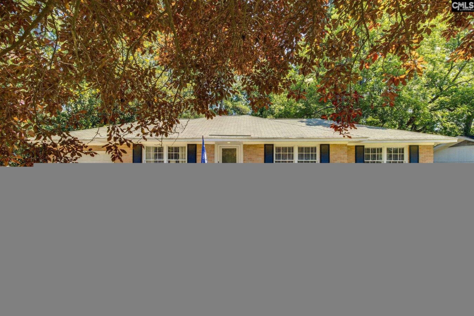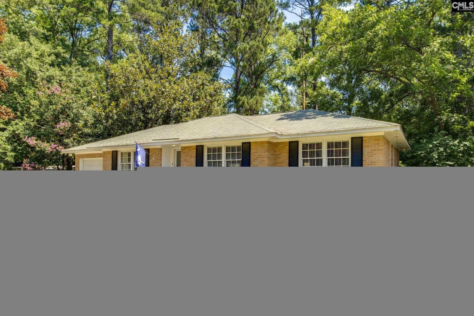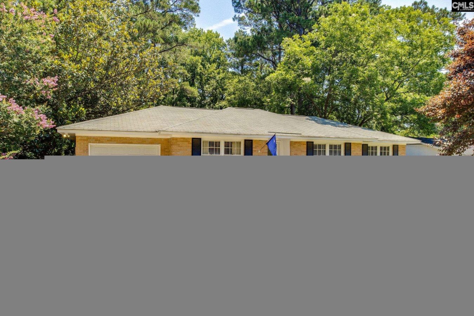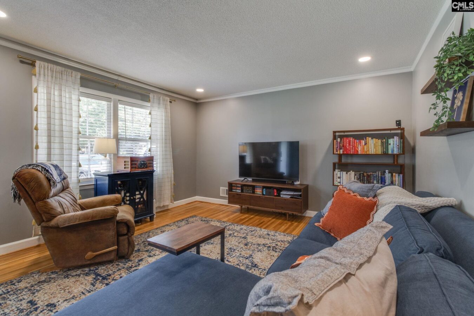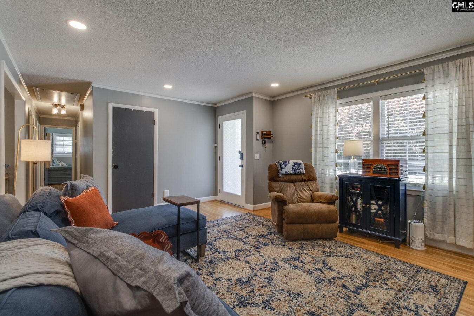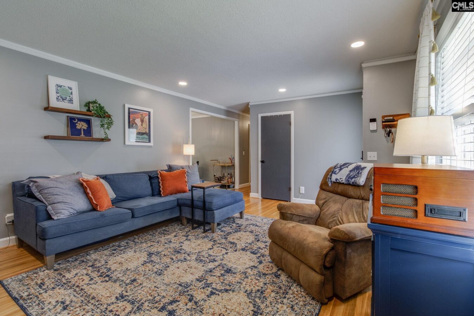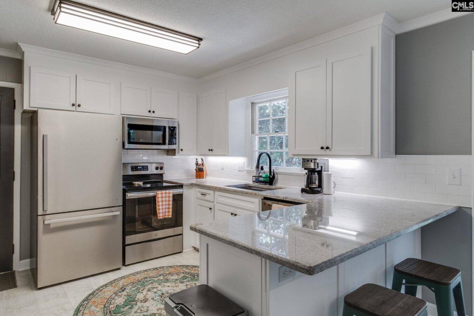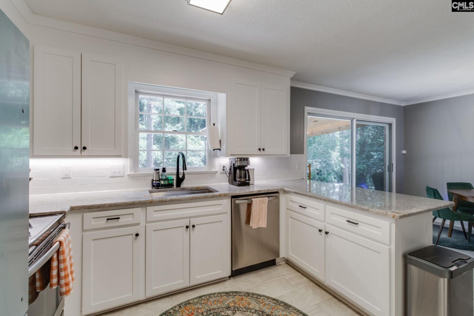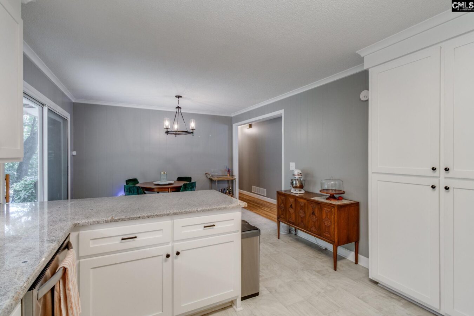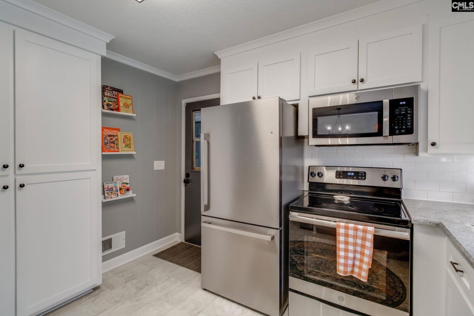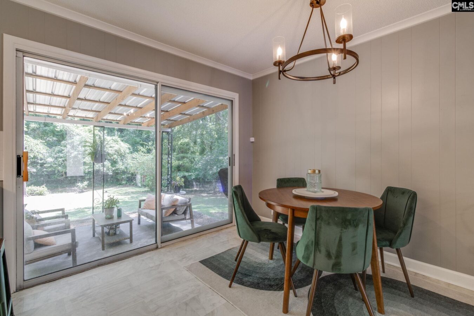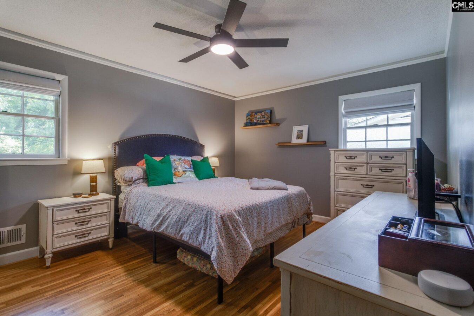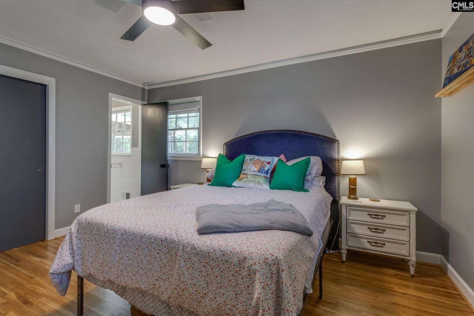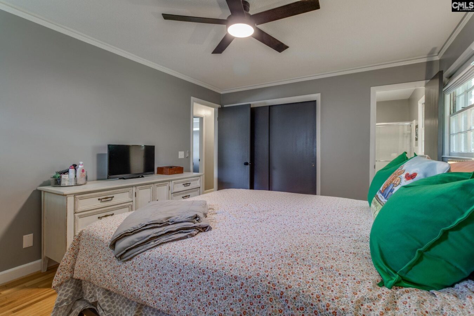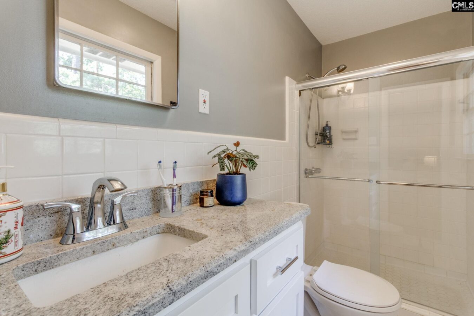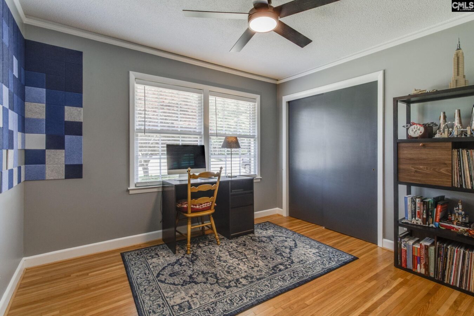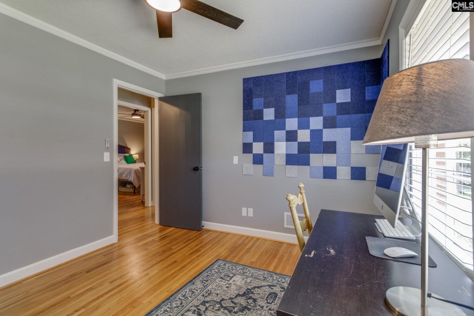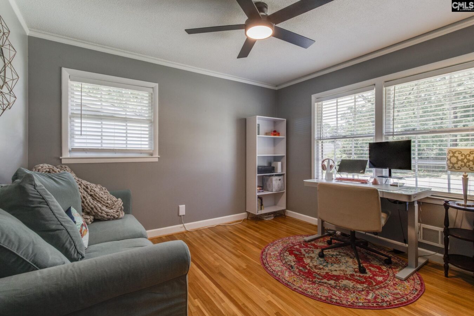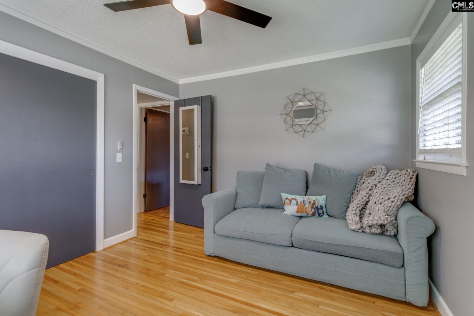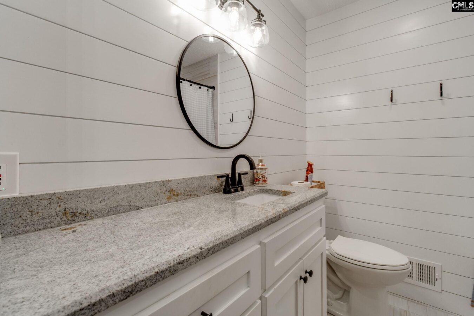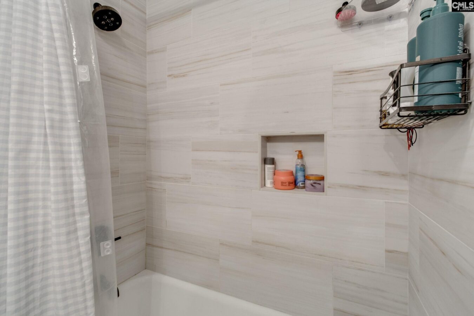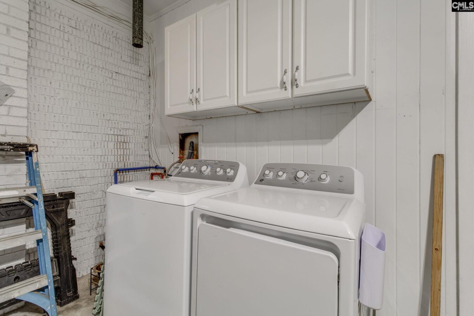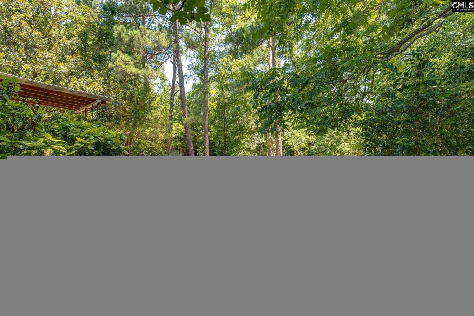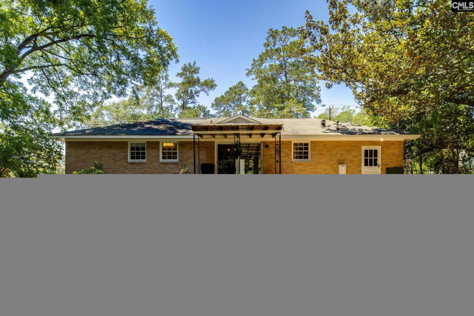5448 Pinestraw Road
5448 Pinestraw Rd, Columbia, SC 29206, USA- 3 beds
- 2 baths
Basics
- Date added: Added 6 hours ago
- Listing Date: 2025-06-25
- Price per sqft: $219.69
- Category: RESIDENTIAL
- Type: Single Family
- Status: ACTIVE
- Bedrooms: 3
- Bathrooms: 2
- Floors: 1
- Year built: 1965
- TMS: 14112-11-10
- MLS ID: 611644
- Pool on Property: No
- Full Baths: 2
- Financing Options: Cash,Conventional,FHA,VA
- Cooling: Central
Description
-
Description:
Beautifully updated Ranch in the desirable community of Forest Acres! This charming three-bedroom, two-bathroom ranch has been thoughtfully updated and is move-in ready. Featuring newer plumbing and electrical systems, the home offers peace of mind and modern convenience. The open-concept kitchen includes an eat-in area and a sliding glass door that leads to the patio, perfect for seamless indoor-outdoor entertaining. As you cook in a chefs dream kitchen you'll notice the sleek granite countertops, a farmhouse sink, and stainless steel appliances: dishwasher, stove, and microwave.The spacious primary suite features a walk-in shower with elegant glass doors. Throughout the home, you'll find updated fixtures, newer ceiling fans, and restored original hardwood floors that add timeless character.Conveniently located just 4 miles from Downtown Columbia and minutes from Forest Drive's top destinations, including Trader Joe's, Trenholm Plaza, and Lowe's Foods only 2.5 miles away! Disclaimer: CMLS has not reviewed and, therefore, does not endorse vendors who may appear in listings.
Show all description
Location
- County: Richland County
- City: Columbia
- Area: Forest Acres, Arcadia Lakes
- Neighborhoods: FOREST ACRES
Building Details
- Heating features: Electric
- Garage: Garage Attached, Front Entry
- Garage spaces: 1
- Foundation: Crawl Space
- Water Source: Public
- Sewer: Public
- Style: Ranch
- Basement: No Basement
- Exterior material: Brick-All Sides-AbvFound
- New/Resale: Resale
Amenities & Features
HOA Info
- HOA: N
Nearby Schools
- School District: Richland One
- Elementary School: Satchel Ford
- Middle School: Crayton
- High School: A. C. Flora
Ask an Agent About This Home
Listing Courtesy Of
- Listing Office: Olivia Cooley Real Estate
- Listing Agent: Justin, Bombard
