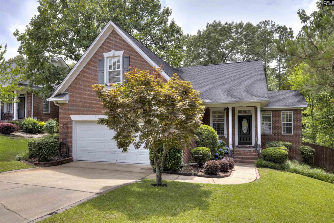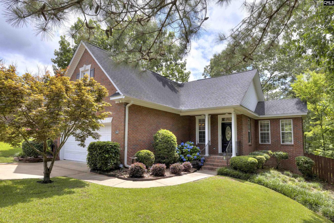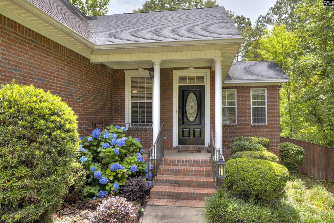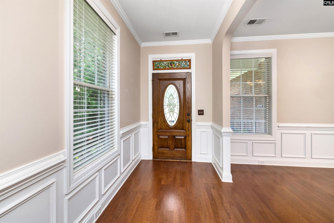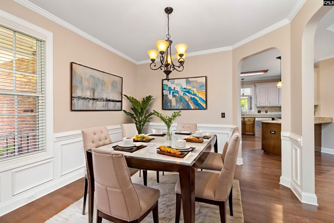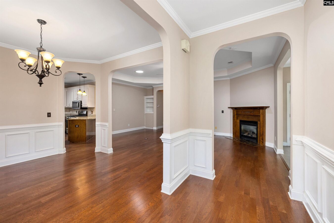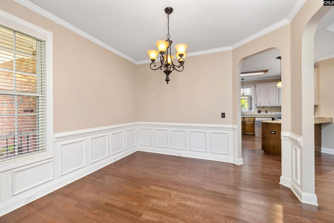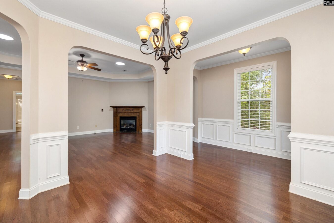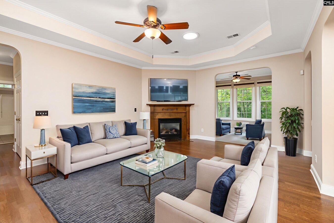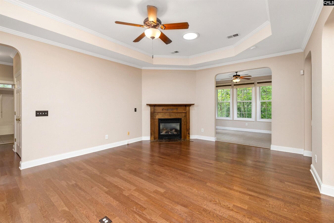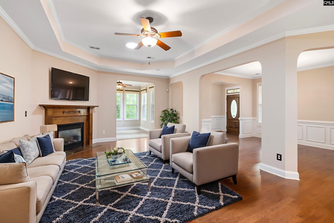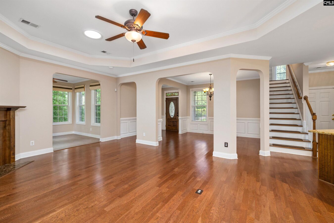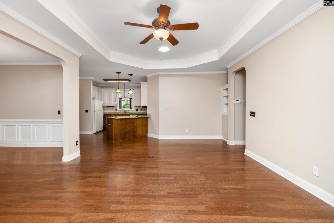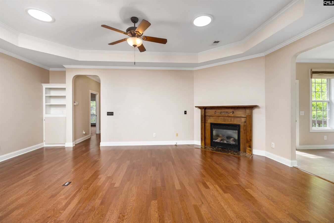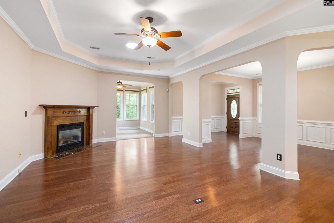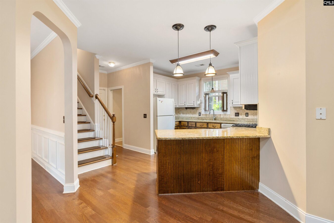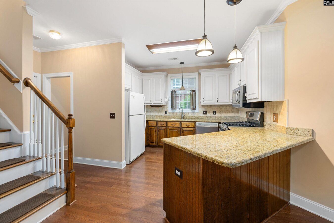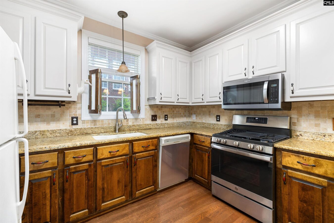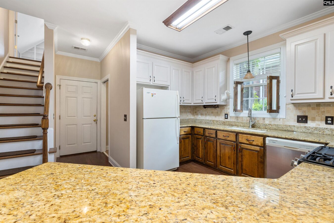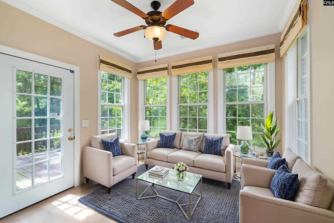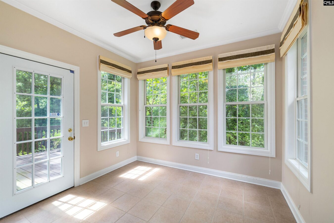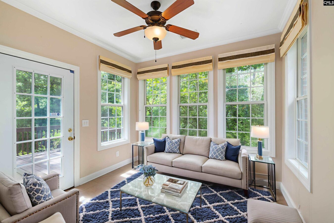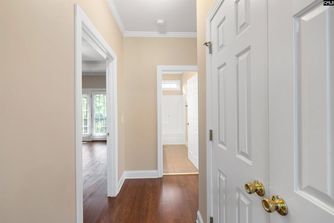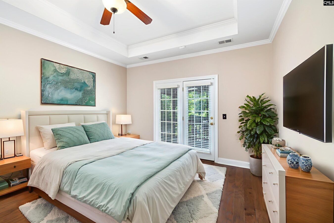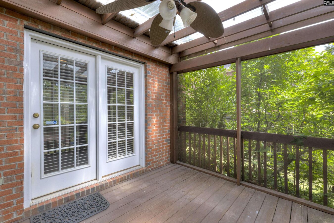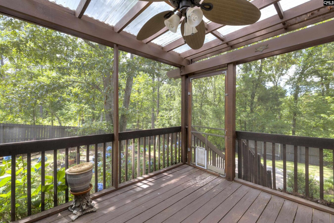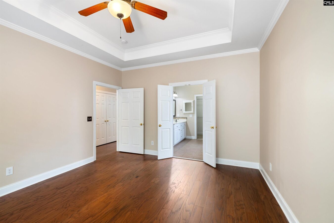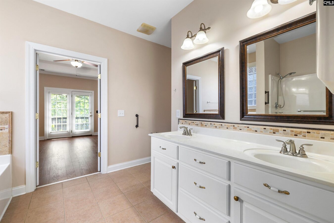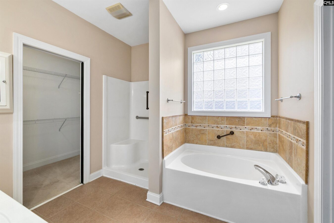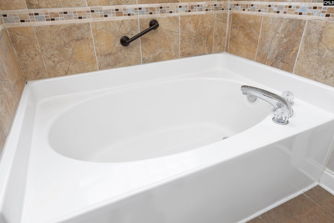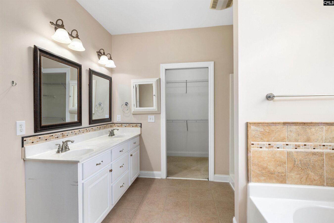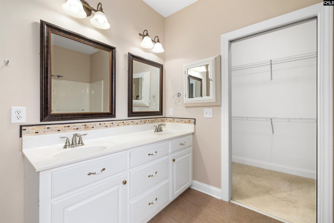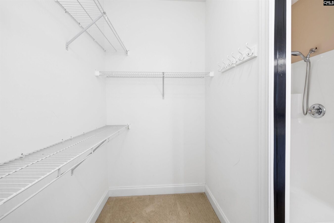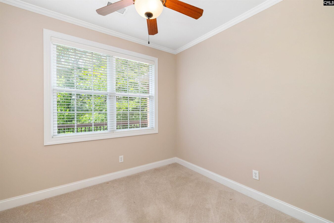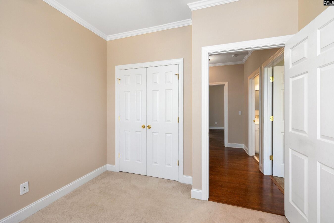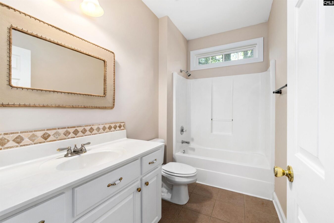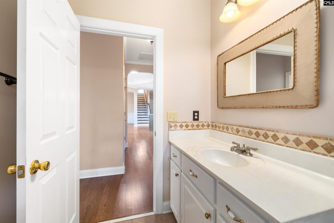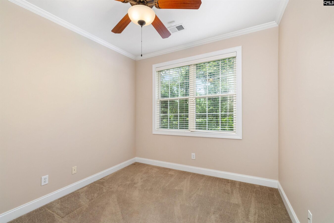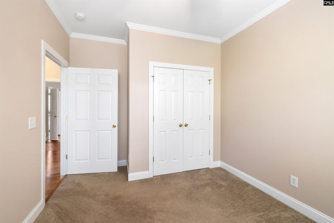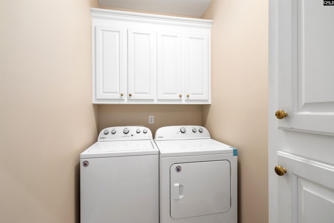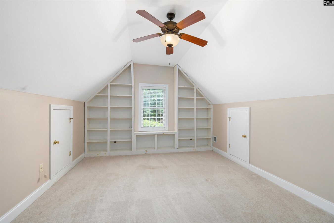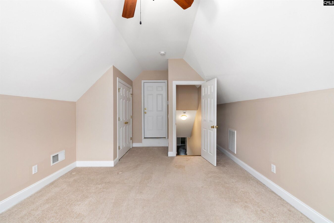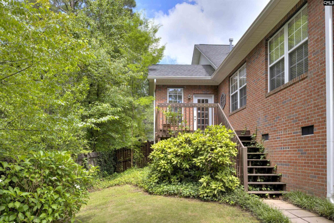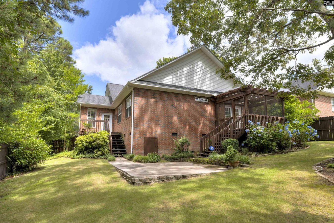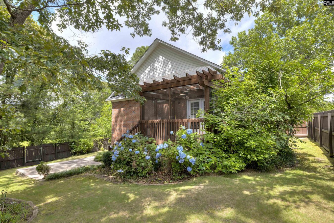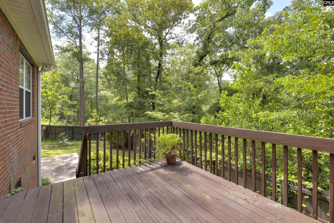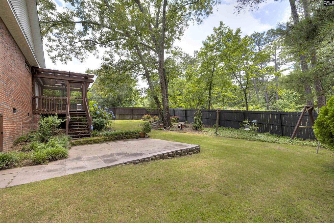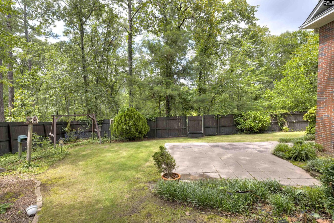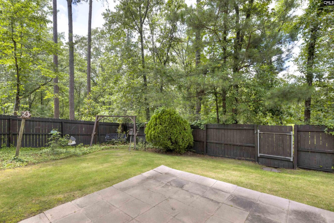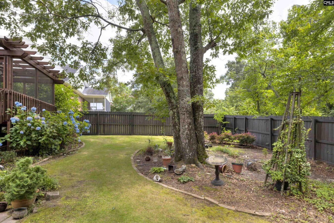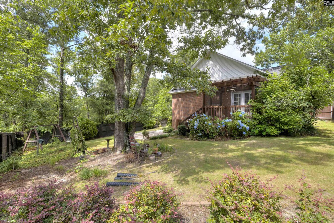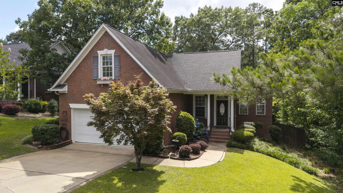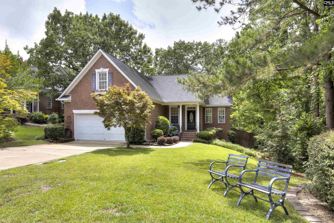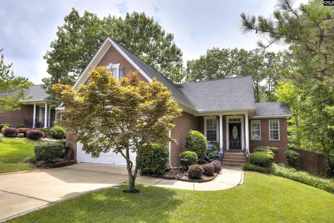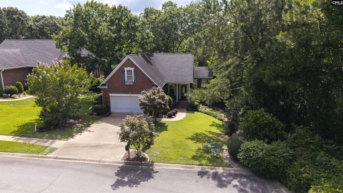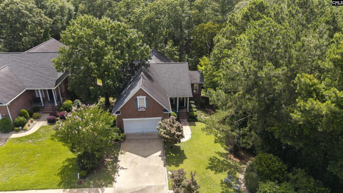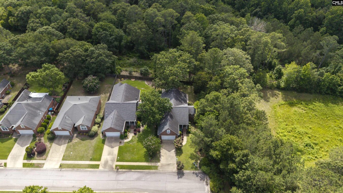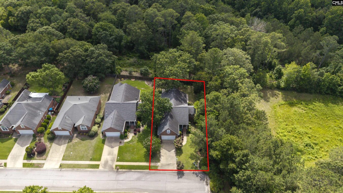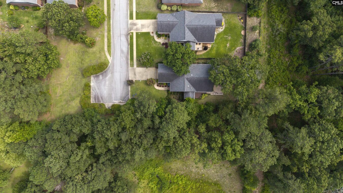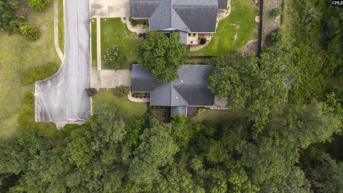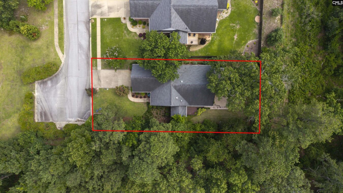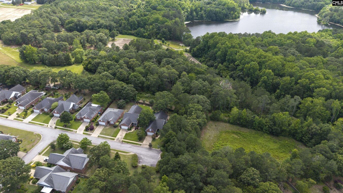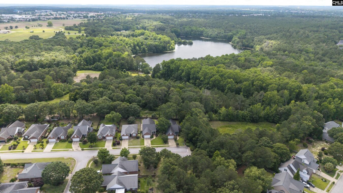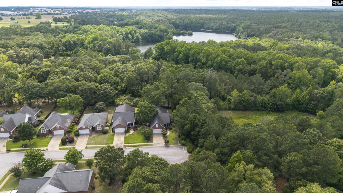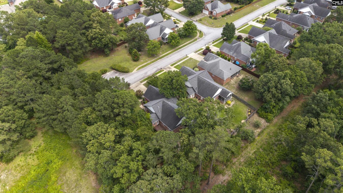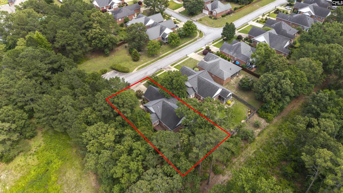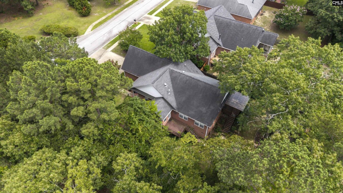560 Park Place Drive
560 Park Pl Dr, Elgin, SC 29045, USA- 4 beds
- 2 baths
Basics
- Date added: Added 12 hours ago
- Listing Date: 2025-06-08
- Price per sqft: $154.92
- Category: RESIDENTIAL
- Type: Single Family
- Status: ACTIVE
- Bedrooms: 4
- Bathrooms: 2
- Floors: 1.5
- Year built: 2005
- TMS: 25901-04-09
- MLS ID: 610409
- Full Baths: 2
- Financing Options: Cash,Conventional,FHA,VA
- Cooling: Central,Multiple Units
Description
-
Description:
Secluded Comfort Just Minutes from the City! This stunning all-brick 4-bedroom, 2-bathroom home with a 2-car garage is ready for its new owner! Nestled on a private, secluded lot with minimal neighbors, youâll enjoy peaceful living just minutes from shopping, dining, and city conveniences. Step inside to discover a warm and inviting layout, starting with a formal dining room large enough for a full dining set, china cabinet, or buffet. Continue into the spacious living room, featuring a cozy fireplace, skylight, and elegant tray ceilings. Just off the living area is a gorgeous sunroom filled with natural light, ideal for relaxing or entertaining! The kitchen space features granite countertops, a peninsula for extra counter space, two-toned cabinetry, stylish backsplash, and appliances! The primary suite is a true retreat, offering tray ceilings and access to a private screened-in porch. perfect for morning coffee or evening star gazing! The en-suite bathroom includes double vanities, a garden tub, separate shower, and walk-in closet! Two additional main level bedrooms are generously sized and share a full bathroom. Upstairs, you'll find the fourth bedroom, also known as a FROG (Finished Room Over Garage) complete with a closet and built-in shelving! Itâs the perfect space for a guest room, home office, or hobby area! Step outside to your wooded backyard oasis! The fully fenced-in yard features a large paver patio, an ideal spot for outdoor gatherings or simply to enjoy the peaceful surroundings! Additional highlights include fresh paint, updated roof and HVAC in recent years plus the washer and dryer are included! Don't miss your chance to own this beautifully maintained home that offers the perfect blend of privacy, charm, and city convenience. Hurry, schedule your showing today! Disclaimer: CMLS has not reviewed and, therefore, does not endorse vendors who may appear in listings.
Show all description
Location
- County: Richland County
- City: Elgin
- Area: Columbia Northeast
- Neighborhoods: PARK PLACE @ PLANTATION POINTE
Building Details
- Heating features: Central,Gas 1st Lvl,Multiple Units
- Garage: Garage Attached, Front Entry
- Garage spaces: 2
- Foundation: Crawl Space
- Water Source: Public
- Sewer: Public
- Style: Ranch,Traditional
- Basement: No Basement
- Exterior material: Brick-All Sides-AbvFound
- New/Resale: Resale
Amenities & Features
HOA Info
- HOA: Y
- HOA Fee: $245
- HOA Fee Per: Yearly
- HOA Fee Includes: Common Area Maintenance
Nearby Schools
- School District: Richland Two
- Elementary School: Bookman Road
- Middle School: Summit
- High School: Spring Valley
Ask an Agent About This Home
Listing Courtesy Of
- Listing Office: Half Moon Realty LLC
- Listing Agent: Julie, Acosta
