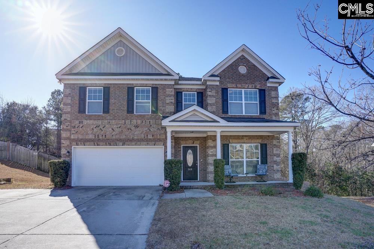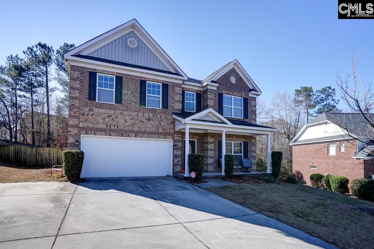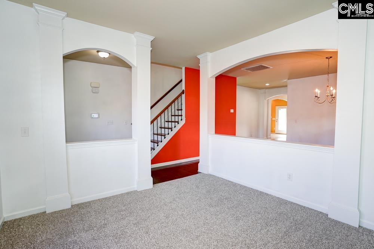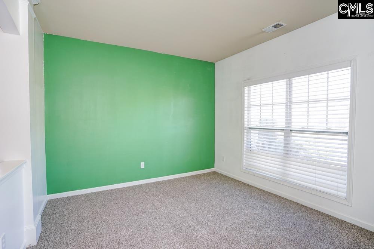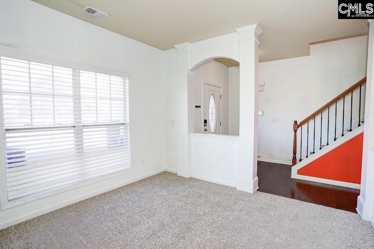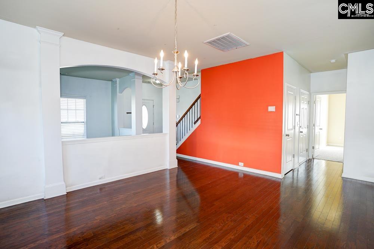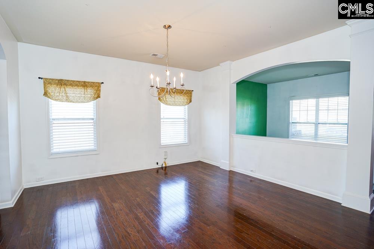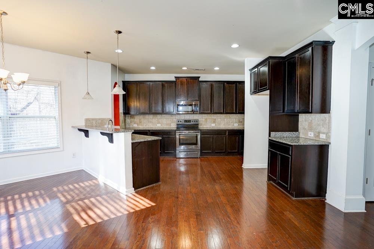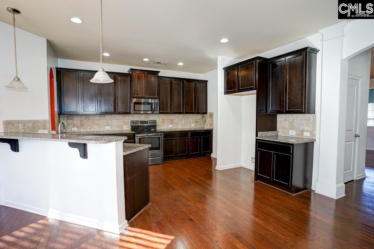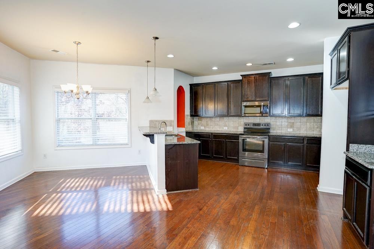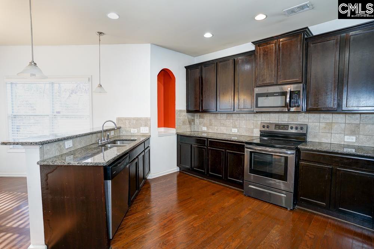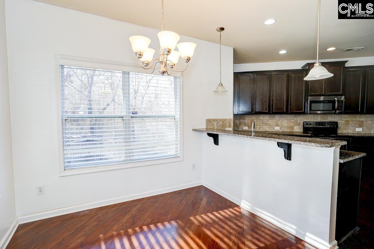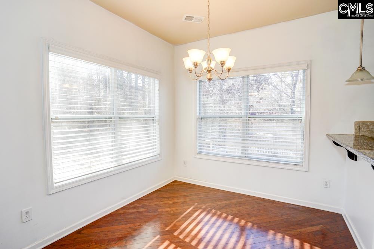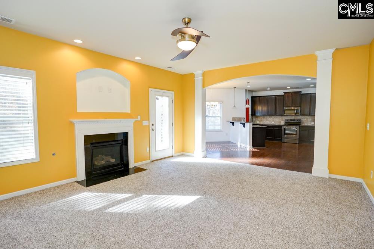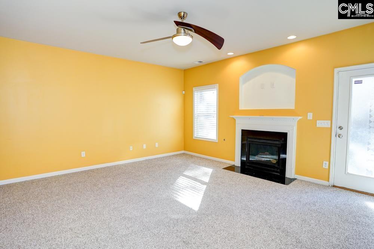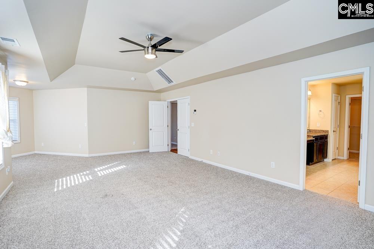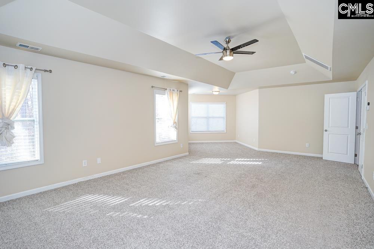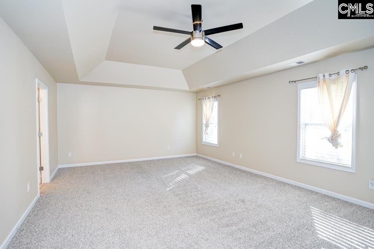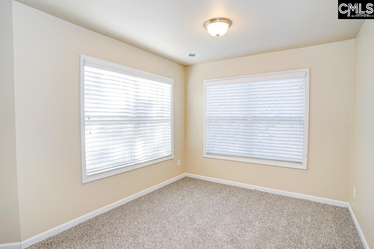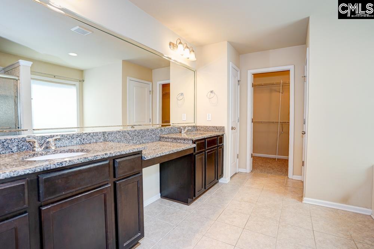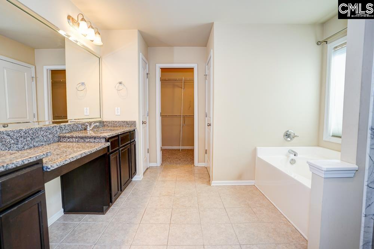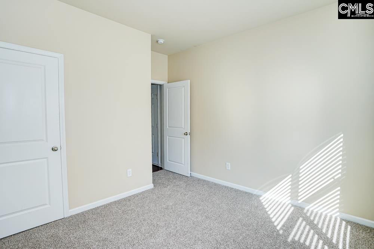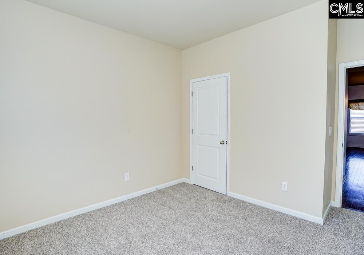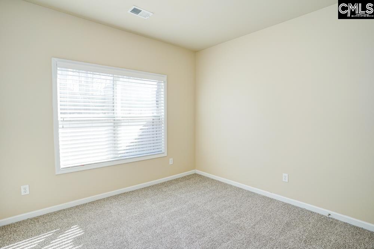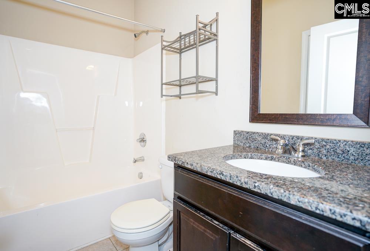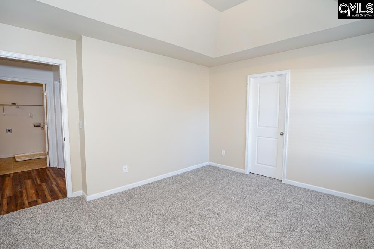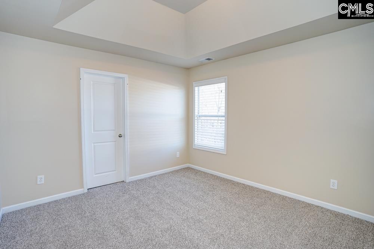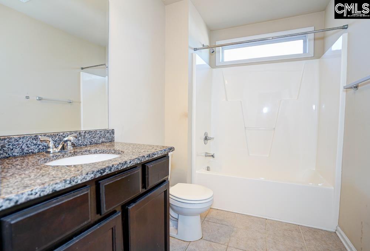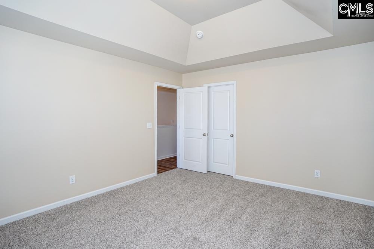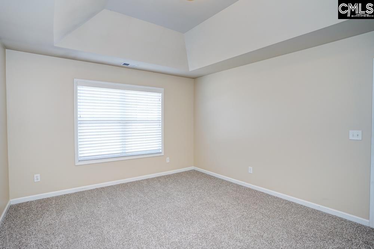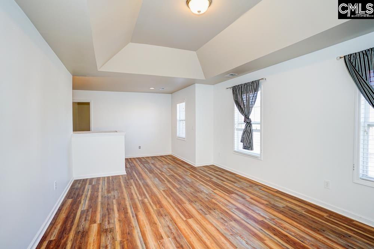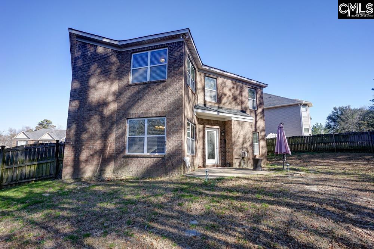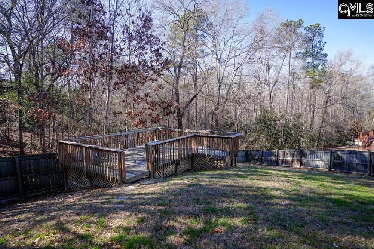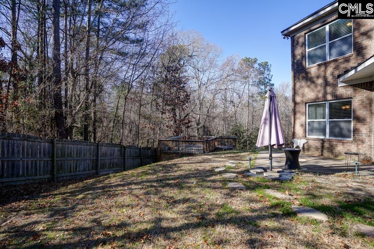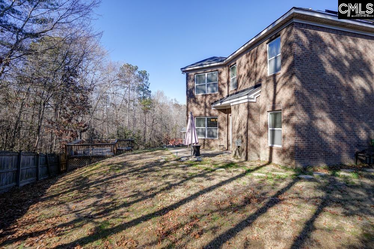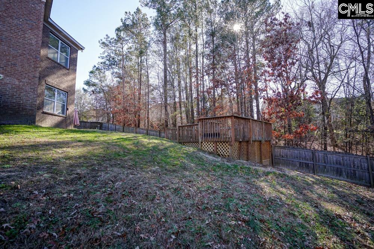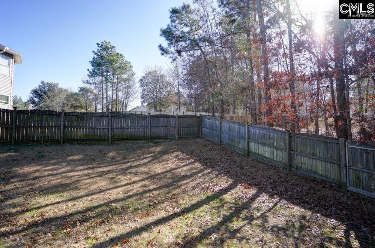569 Briar Jump Lane
569 Briar Jump Ln, Blythewood, SC 29016, USA- 4 beds
- 3 baths
Basics
- Date added: Added 4 weeks ago
- Listing Date: 2025-01-14
- Price per sqft: $111.53
- Category: RESIDENTIAL
- Type: Single Family
- Status: ACTIVE
- Bedrooms: 4
- Bathrooms: 3
- Floors: 2
- Year built: 2013
- TMS: 17611-03-68
- MLS ID: 600040
- Full Baths: 3
- Financing Options: Cash,Conventional,FHA,VA
- Cooling: Central
Description
-
Description:
Your new home awaits at 569 Briar Jump Lane! Located in Longcreek- Deer Creek, this 4 bed, 3 bath home is convenient to local shopping and dining, nearby golf courses, and transit on area interstates. The all brick home sits on nearly half an acre and features a 2 car garage, covered front porch, large backyard, multiple gathering areas, and a bonus space. Inside, youâll find a formal living and dining room, stunning hardwoods, a butlers pantry, beautiful archways, and a main level bedroom perfect for visitors. The open kitchen features tiled backsplash, dark wood cabinets, tons of storage space, bar seating, recessed lighting, and eat-in dining. The main living area is complete with a cozy gas fireplace and access to the back patio. The primary suite is a true escape with expansive square footage, a seating area, high ceilings, and an ensuite with tile floors, a large tub, double vanity, private water closet, and a large walk-in closet. The remaining two bedrooms are well appointed with well-maintained carpeting and share use of the full hall bath. A large bonus area offers a versatile space for use as a media room, playroom, or home office! Outside youâll find multiple place to relax or entertain. This home wonât last long- schedule your showing today! Disclaimer: CMLS has not reviewed and, therefore, does not endorse vendors who may appear in listings.
Show all description
Location
- County: Richland County
- City: Blythewood
- Area: Columbia Northeast
- Neighborhoods: LONGCREEK DEER CREEK
Building Details
- Heating features: Central,Gas 1st Lvl,Gas 2nd Lvl
- Garage: Garage Attached, Front Entry
- Garage spaces: 2
- Foundation: Slab
- Water Source: Public
- Sewer: Public
- Style: Traditional
- Basement: No Basement
- Exterior material: Brick-All Sides-AbvFound
- New/Resale: Resale
Amenities & Features
HOA Info
- HOA: Y
- HOA Fee: $380
- HOA Fee Per: Yearly
Nearby Schools
- School District: Richland Two
- Elementary School: Round Top
- Middle School: Blythewood
- High School: Blythewood
Ask an Agent About This Home
Listing Courtesy Of
- Listing Office: The ART of Real Estate
- Listing Agent: Blaire, Kobliski
