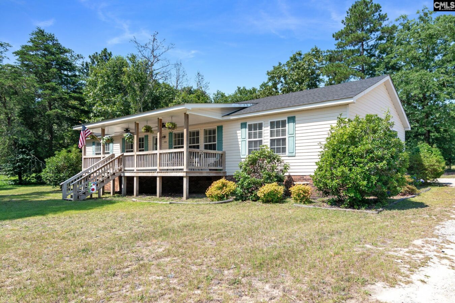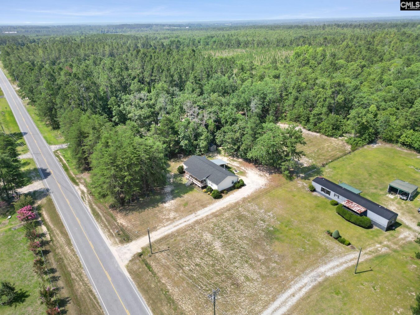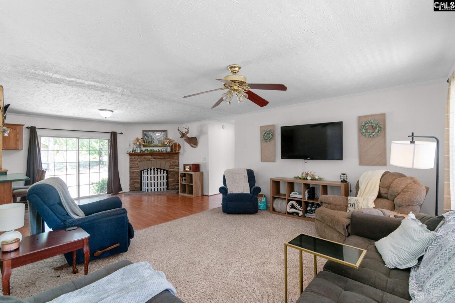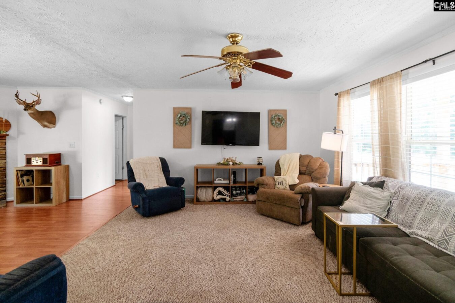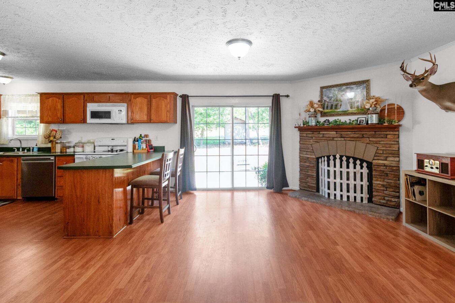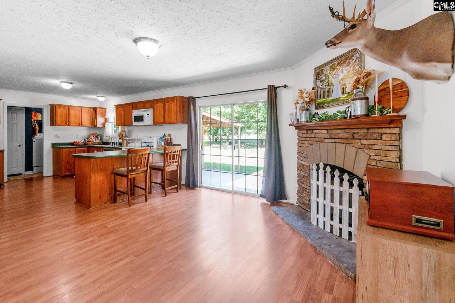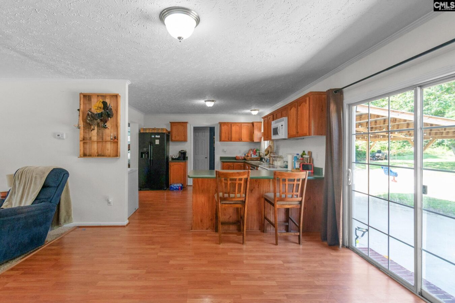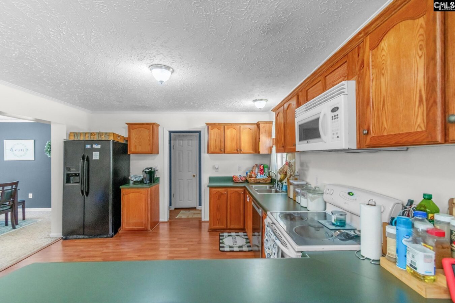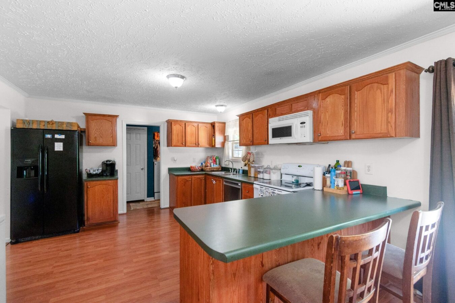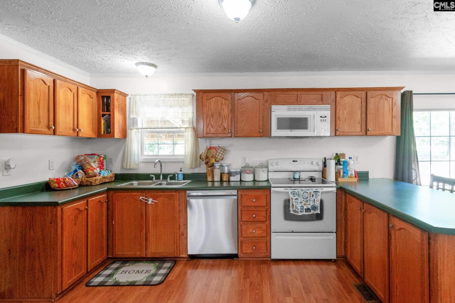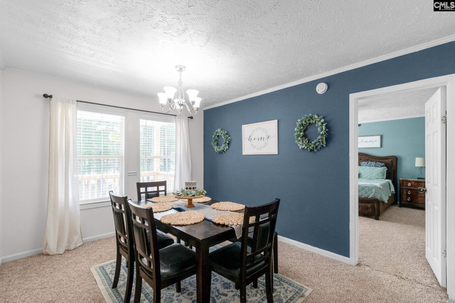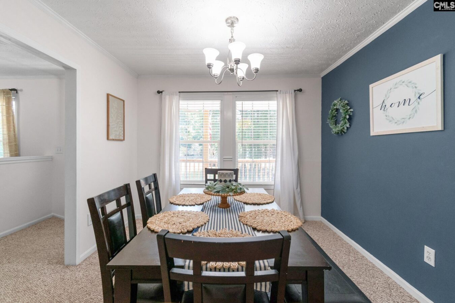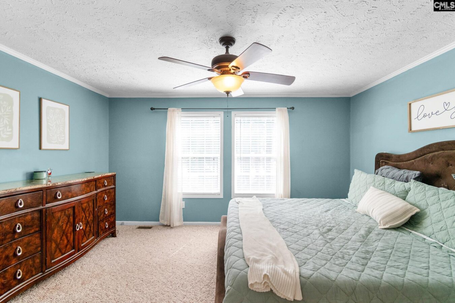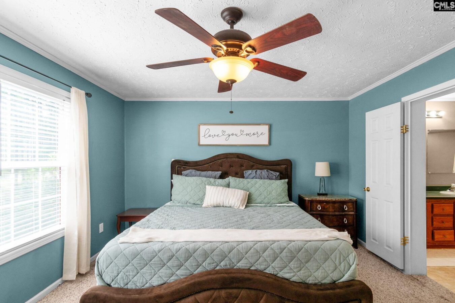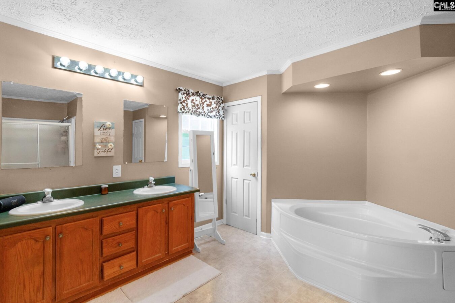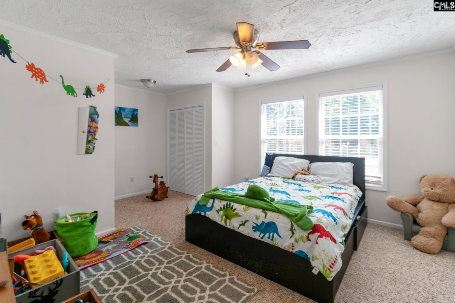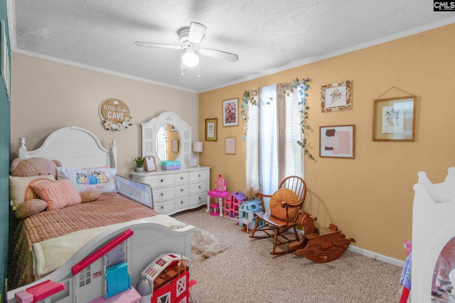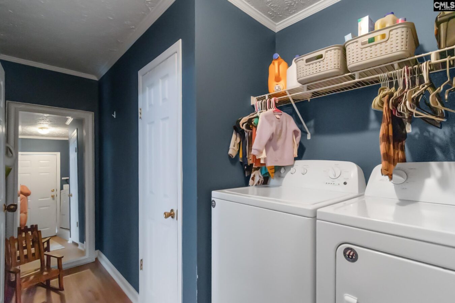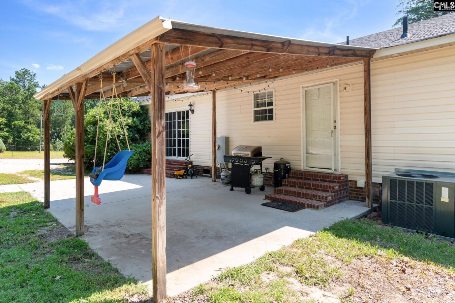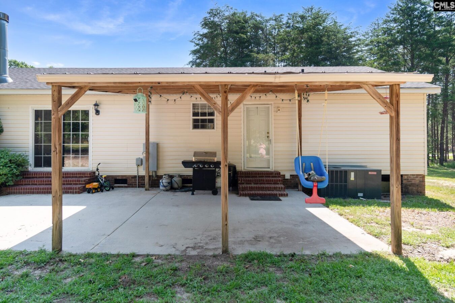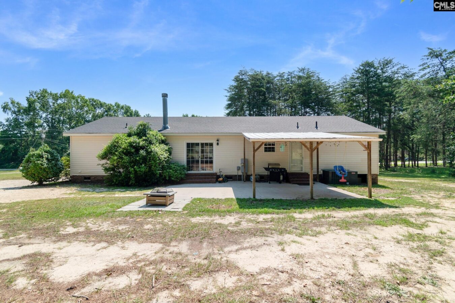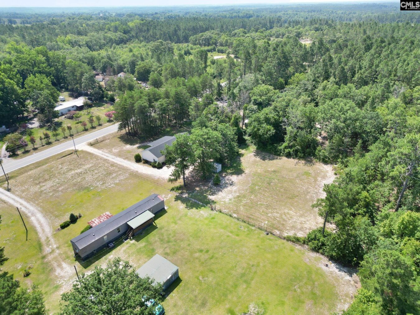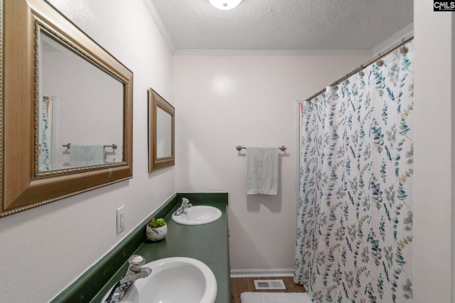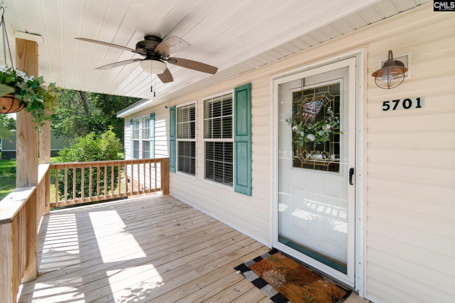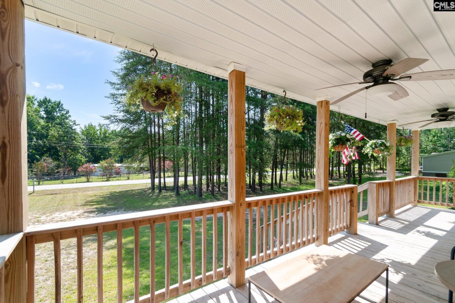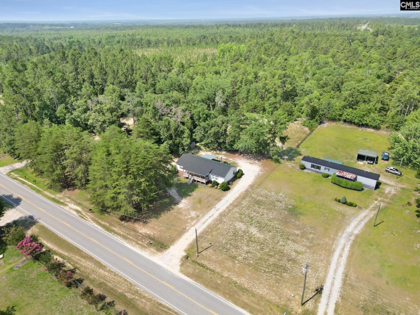5701 Lockhart Road
5701 Lockhart Rd, Kershaw, SC 29067, USA- 3 beds
- 2 baths
Basics
- Date added: Added 7 hours ago
- Listing Date: 2025-06-25
- Price per sqft: $134.82
- Category: RESIDENTIAL
- Type: Single Family
- Status: ACTIVE
- Bedrooms: 3
- Bathrooms: 2
- Year built: 2003
- TMS: 026-04-00-026-SGH
- MLS ID: 611673
- Full Baths: 2
- Cooling: Central
Description
-
Description:
Welcome to 5701 Lockhart, a rural retreat on a spacious 1.18-acre lot. This nicely maintained 3-bedroom, 2-bath modular home offers 1,706 sf of comfortable living space with recent updates throughout. This property is perfect for those seeking both comfort and functionality. Step inside to find a cozy living area complete with a wood-burning fireplace, a well-appointed kitchen that flows into the open dining area and a split bedroom floor plan. The spacious primary suite features his/her closets, a dual sink vanity, garden tub & a separate walk-in shower. The covered front porch and covered back carport provides additional outdoor living space. Recent upgrades include: New roof (2024), HVAC system (2021), Water heater (2024) Interior paint in main living areas. Additional perks include two 8x8 storage sheds for all your tools and toys, with plenty of yard space to garden, play, or simply enjoy the outdoors. Donât miss this opportunity to own a well-cared-for home with room to grow. Disclaimer: CMLS has not reviewed and, therefore, does not endorse vendors who may appear in listings.
Show all description
Location
- County: Kershaw County
- City: Kershaw
- Area: Kershaw County East - Camden, Bethune
- Neighborhoods: NONE
Building Details
- Heating features: Electric,Heat Pump 1st Lvl
- Garage: None
- Garage spaces: 0
- Foundation: Crawl Space
- Water Source: Public
- Sewer: Septic
- Style: Ranch
- Basement: No Basement
- Exterior material: Vinyl
- New/Resale: Resale
HOA Info
- HOA: N
Nearby Schools
- School District: Kershaw County
- Elementary School: Kershaw-Cnty
- Middle School: North Central
- High School: North Central
Ask an Agent About This Home
Listing Courtesy Of
- Listing Office: F & E Realty LLC
- Listing Agent: Heather, Brown
