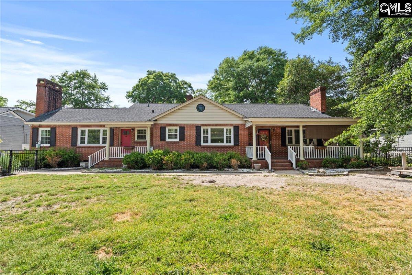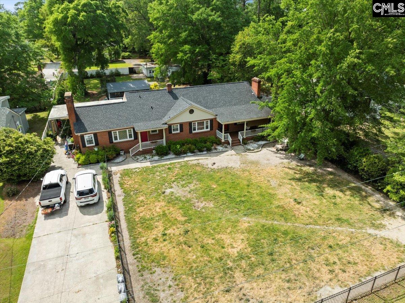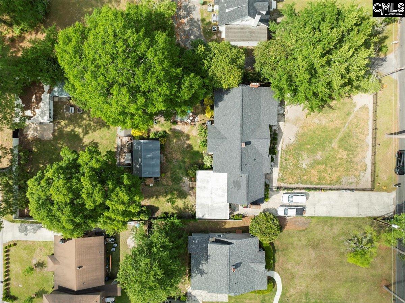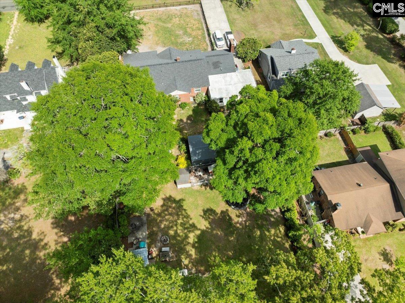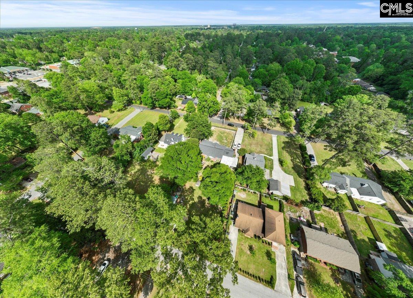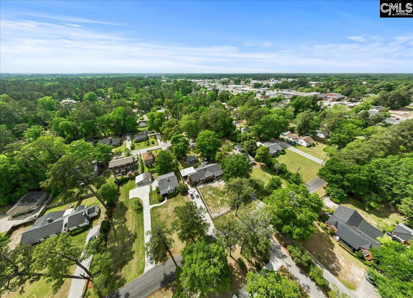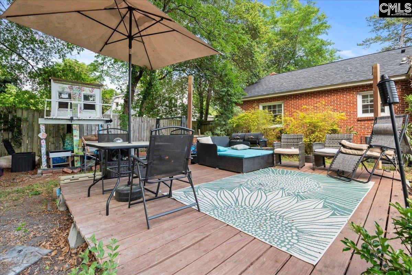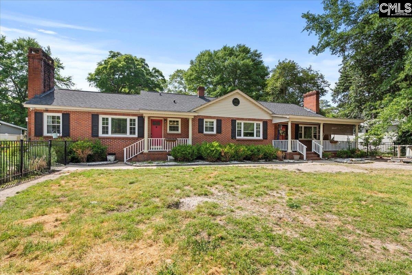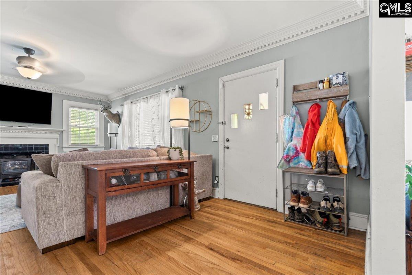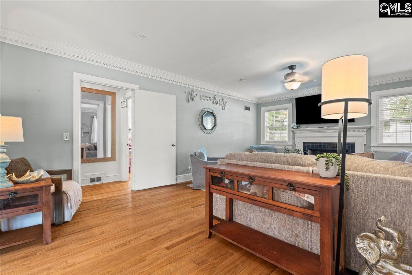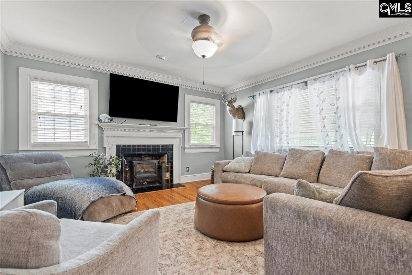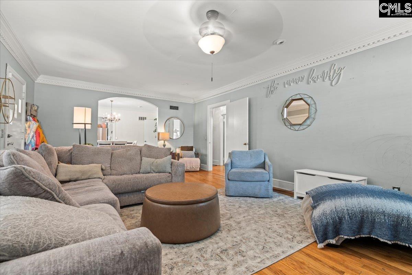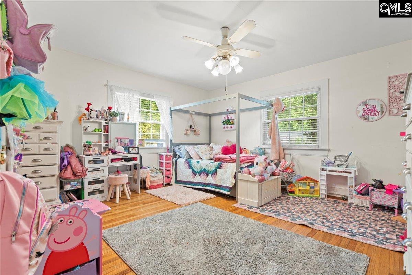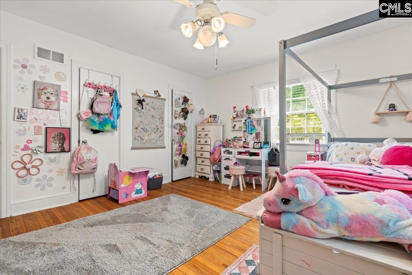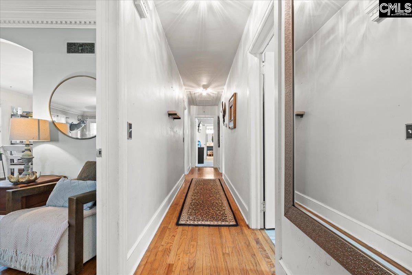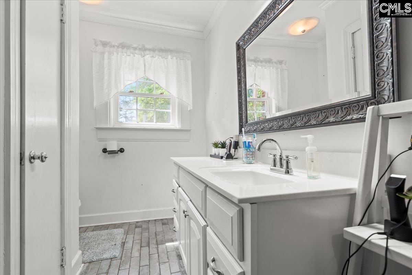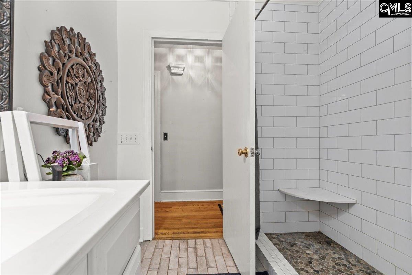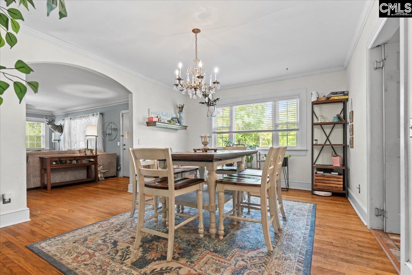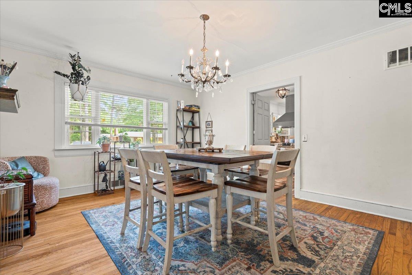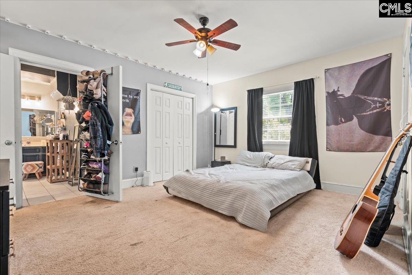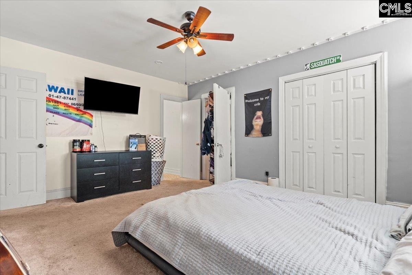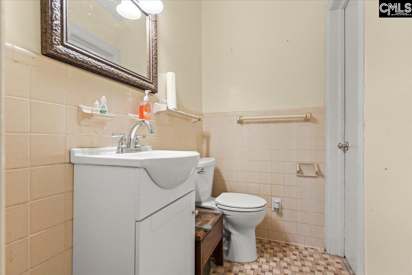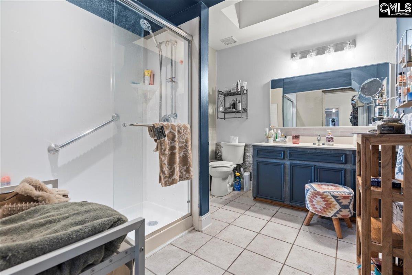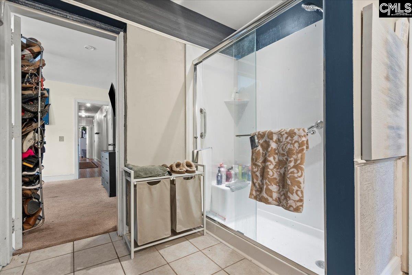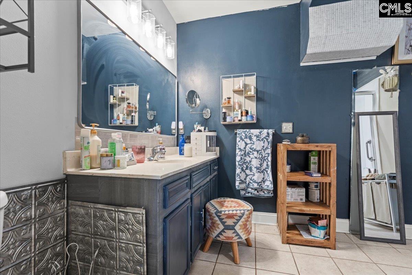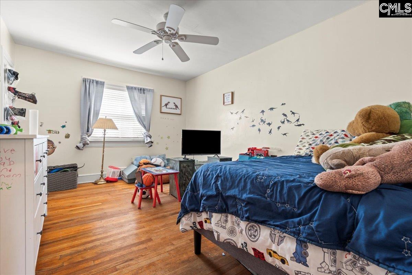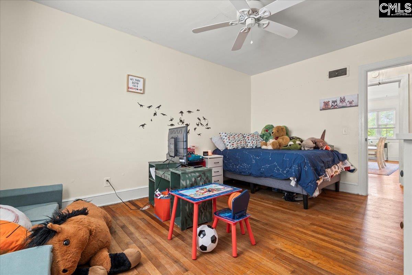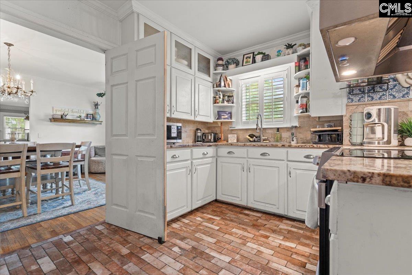601 Greenway Drive
- 4 beds
- 3 baths
- 2725 sq ft
Basics
- Date added: Added 4 days ago
- Listing Date: 2025-04-17
- Category: RESIDENTIAL
- Type: Single Family
- Status: ACTIVE
- Bedrooms: 4
- Bathrooms: 3
- Half baths: 1
- Area, sq ft: 2725 sq ft
- Lot size, acres: 0.57 acres
- Year built: 1950
- MLS ID: 606615
- TMS: 90036-08-008
- Full Baths: 2
Description
-
Description:
Step into this beautifully maintained, single level, 4-bedroom, 2.5-bathroom home located in the heart of Florence. Offering 2725 square feet of living space, on over a half of an acre; this property blends convenience, comfort, functionality, and style. Also there's no HOA!!Enjoy real hardwood floors with a spacious living room, gourmet kitchen, granite countertops, Tile backsplash, updated appliances, perfect for both relaxing evenings and entertaining guests. The master suite is connected to the backyard patio & a florida room, which provides a private retreat, while the other 3 bedrooms are on the other side of the home.Outside, youâll find a cute she-shack with a metal roof, great for any hobby, a chicken coop, a storage building, landscaped yard, covered porch, fenced backyard, the seller built a deck, ideal for outdoor gatherings or peaceful morning coffees. Located just minutes from schools, parks, shopping, and public transit, this home is a rare find in todayâs market.Whether you're a first-time home buyer, upsizing, or looking for a change of scenery, this home checks all of the boxes.Schedule your private showing today--homes like this don't stay on the market for long! Disclaimer: CMLS has not reviewed and, therefore, does not endorse vendors who may appear in listings.
Show all description
Location
- County: Florence County
- Area: All Others SC Counties
- Neighborhoods: NONE, SC
Building Details
- Price Per SQFT: 154.13
- Style: Ranch
- New/Resale: Resale
- Foundation: Crawl Space
- Heating: Central
- Cooling: Central
- Water: Public
- Sewer: Public
- Garage Spaces: 2
- Basement: No Basement
- Exterior material: Brick-All Sides-AbvFound
Amenities & Features
- Garage: Garage Detached
HOA Info
- HOA: N
School Info
- School District: Other
- Elementary School: Other
- Secondary School: Other
- High School: Other
Ask an Agent About This Home
Listing Courtesy Of
- Listing Office: David Lloyd Realty
- Listing Agent: Ebone, Gadson
