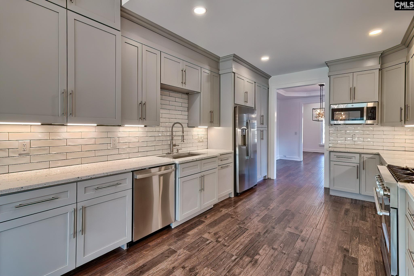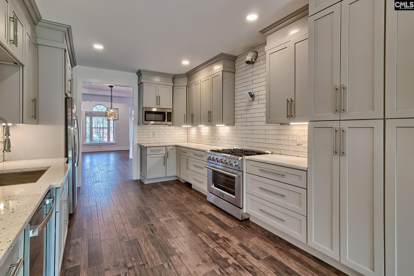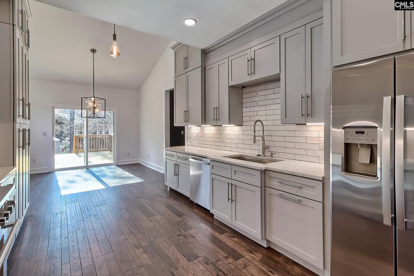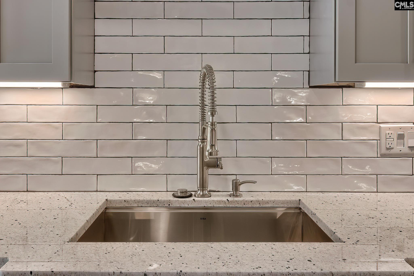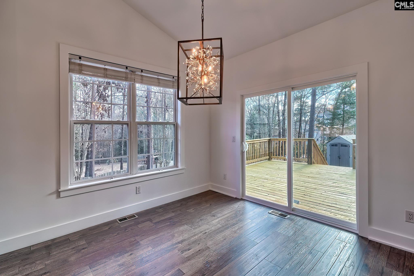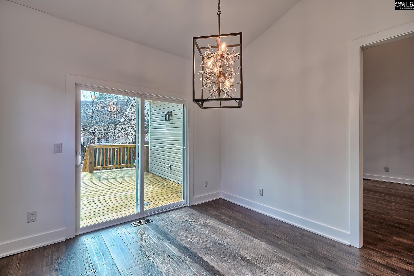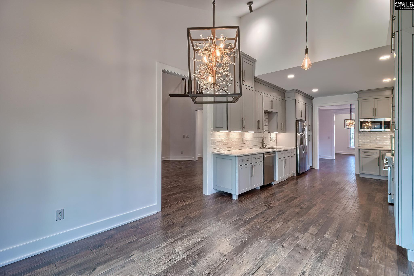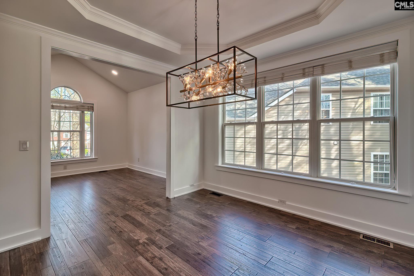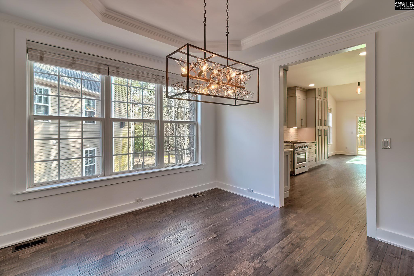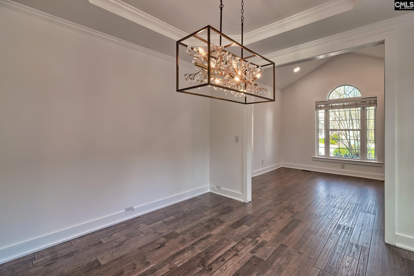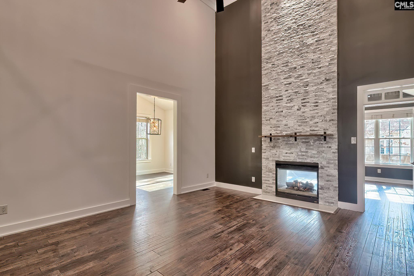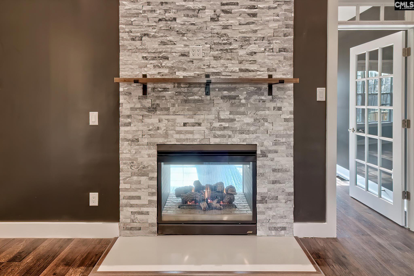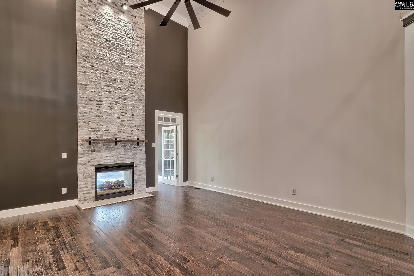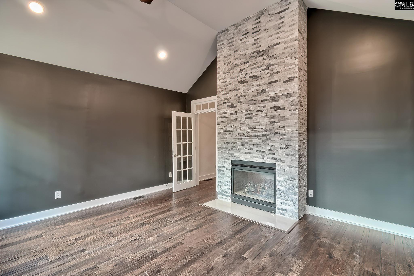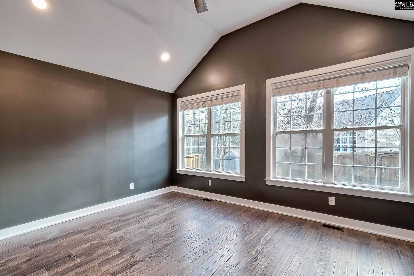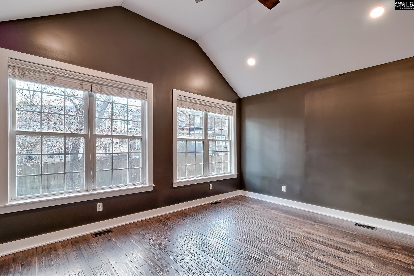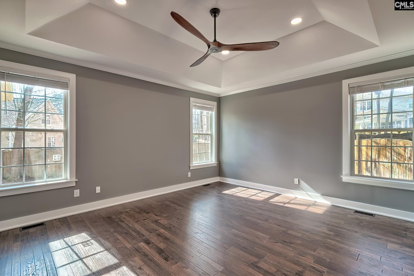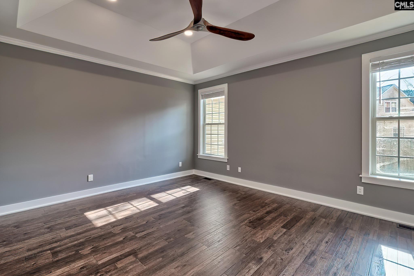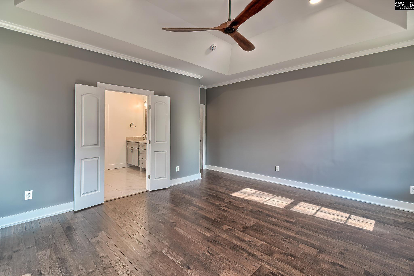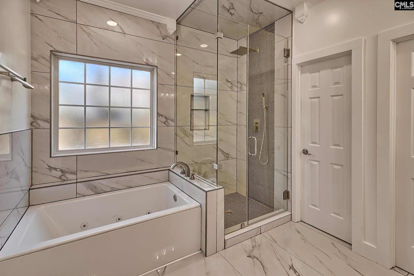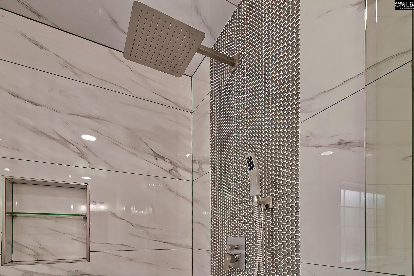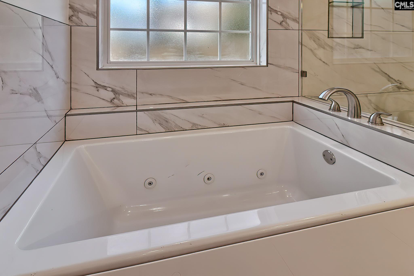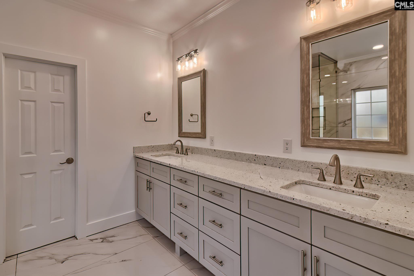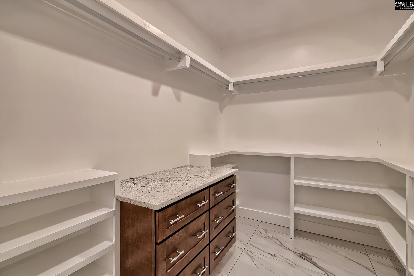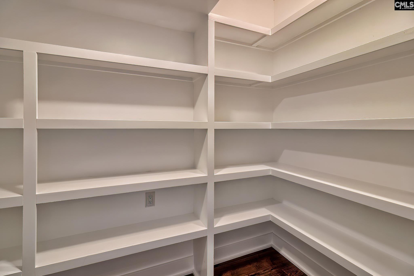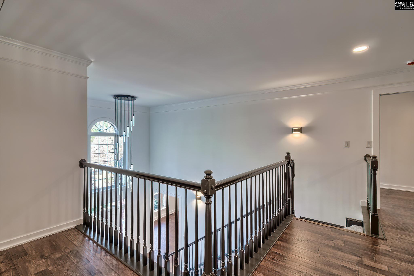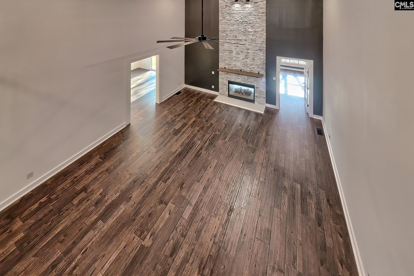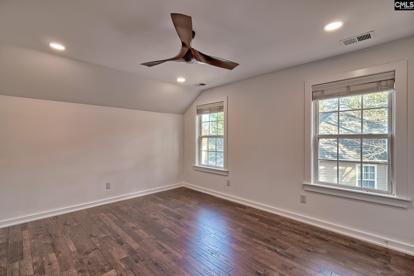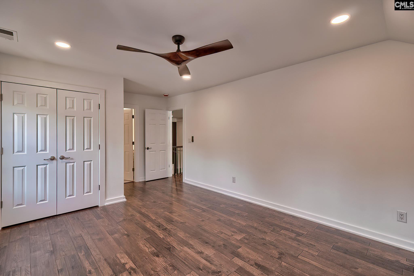612 Kittery Court
- 4 beds
- 4 baths
- 3451 sq ft
Basics
- Date added: Added 5 days ago
- Listing Date: 2025-02-19
- Category: RESIDENTIAL
- Type: Single Family
- Status: ACTIVE
- Bedrooms: 4
- Bathrooms: 4
- Half baths: 1
- Floors: 2
- Area, sq ft: 3451 sq ft
- Lot size, acres: 0.26 acres
- Year built: 2003
- MLS ID: 602351
- TMS: 005329-01-193
- Full Baths: 3
Description
-
Description:
A complete 2025 renovation in Lexingtonâs Precott Glen. The kitchen was completely gutted floor to ceiling, soft-close cabinets with multiple pull-outs were installed and complemented by high-end lighting. Stainless high end, appliances including a FORNO 6 burner gas range/oven and true vented hood. The eat-in area was reworked adding a sliding door to the newly expanded back deck and a formal dining room can be found on the opposite side of the kitchen. The family room is spacious and complemented by see-through fireplace with floor to ceiling tile accents and oversized designer fan. The sunroom was reimagined and converted into a private office or play area tucked off the family room (on the other side of the see-through fireplace). A second office/flex space can also be found at the front of the home off the foyer. The ownerâs site is tucked down a hall on the main level and features a completely gutted ownerâs suite with designer shower, jetted tub and dual vanities. The details in the ownerâs suite are unmatched - extra deep counters and closet with true wood shelving and pull out, built-in drawers. The laundry room space was redesigned/expanded and is in close proximity to the half bath and the garage with an extra large/deep sink for multi-purpose use. The garage feels like another room in the home with finished drywall/paint, designer floors and a garage fridge. The upstairs has also been completely redone as well. On the left side of the home youâll find bedroom 2 with a private remodeled full bath and large closet. Bedroom 3 and 4 share a bath in the hall and can be found on the opposite side of the home. Brand new HVAC (December 2024). Lexington One Schools including Pleasant Hill Elementary, Pleasant Hill Middle, and Lexington High School. *Ask about possible 2K in lender credits. Disclaimer: CMLS has not reviewed and, therefore, does not endorse vendors who may appear in listings.
Show all description
Location
- County: Lexington County
- Area: Lexington and surrounding area
- Neighborhoods: PRESCOTT GLEN, SC
Building Details
- Price Per SQFT: 155.03
- Style: Traditional
- New/Resale: Resale
- Foundation: Crawl Space
- Heating: Central
- Cooling: Central
- Water: Public
- Sewer: Public
- Garage Spaces: 2
- Basement: No Basement
- Exterior material: Brick-Partial-AbvFound, Vinyl
Amenities & Features
- Garage: Garage Attached, Front Entry
- Features:
HOA Info
- HOA: Y
- HOA Fee Per: Yearly
- Hoa Fee: $500
School Info
- School District: Lexington One
- Elementary School: Pleasant Hill
- Secondary School: Pleasant Hill
- High School: Lexington
Ask an Agent About This Home
Listing Courtesy Of
- Listing Office: Coldwell Banker Realty
- Listing Agent: Patrick, O'Connor
