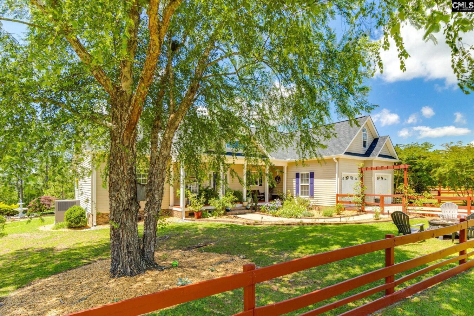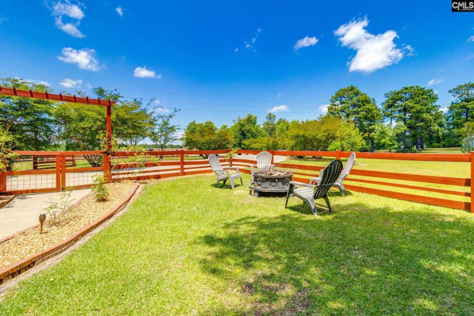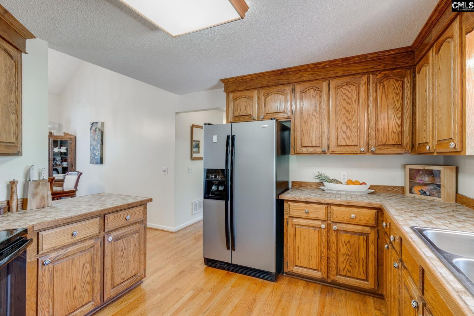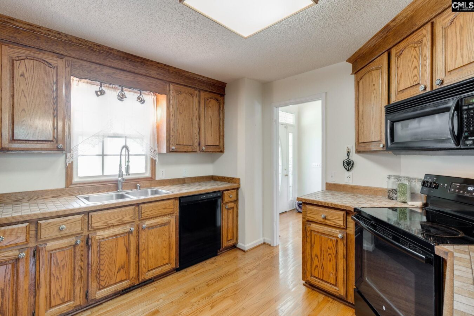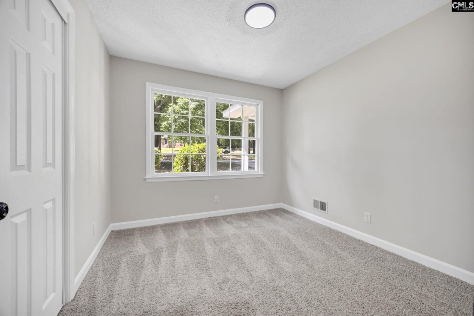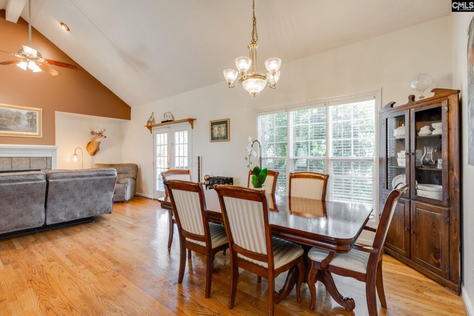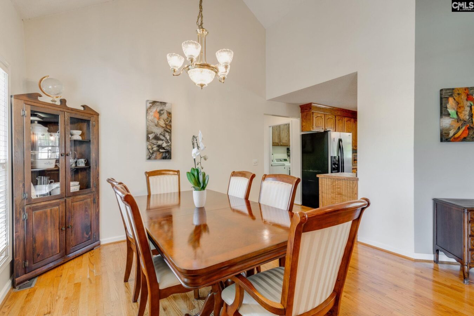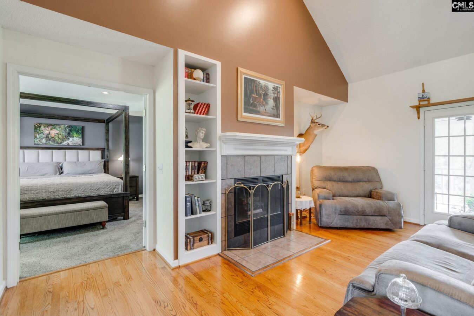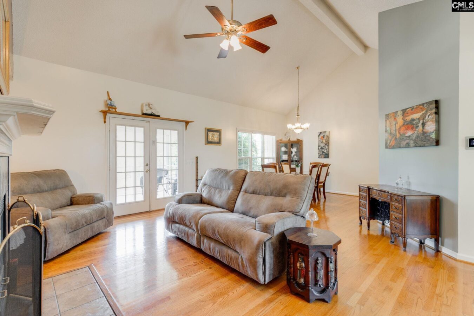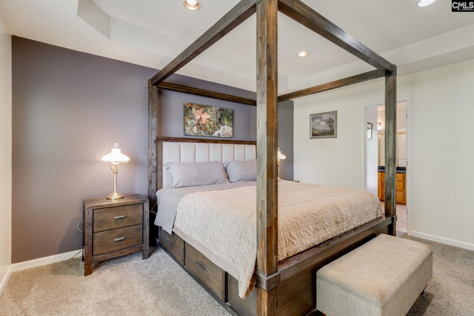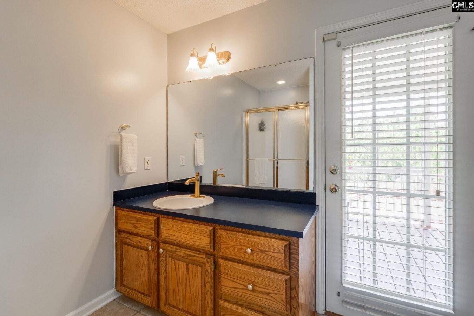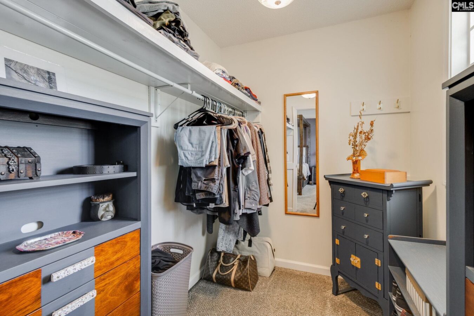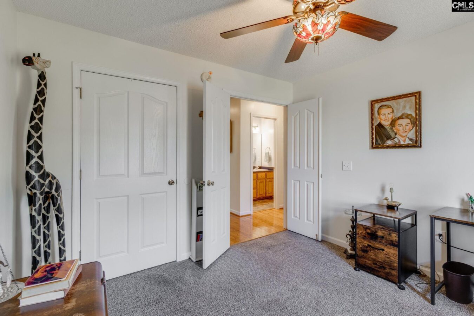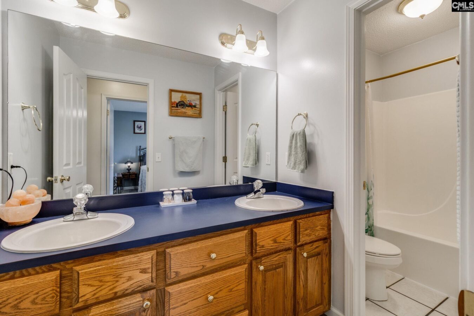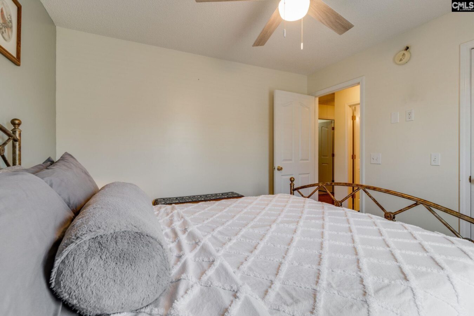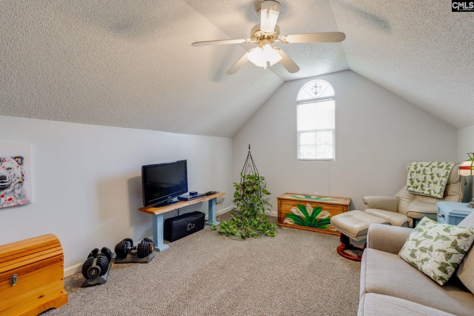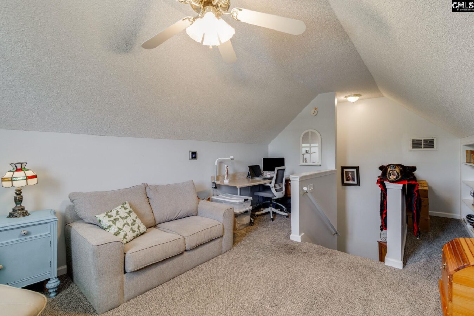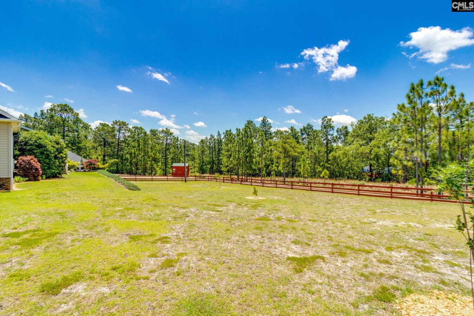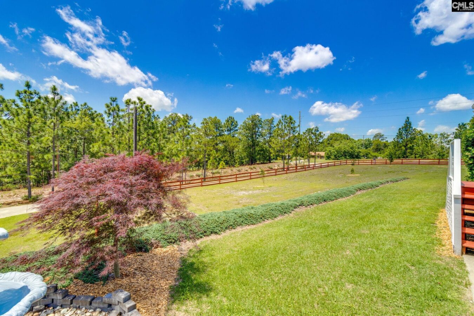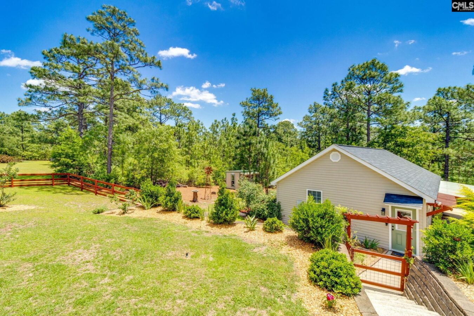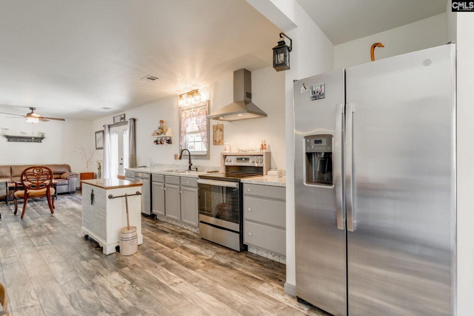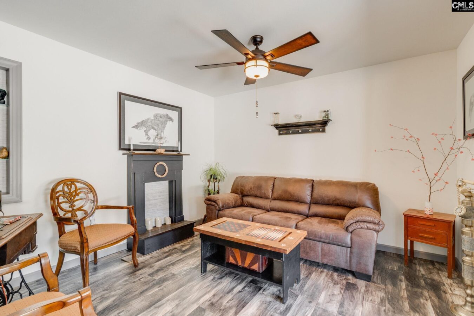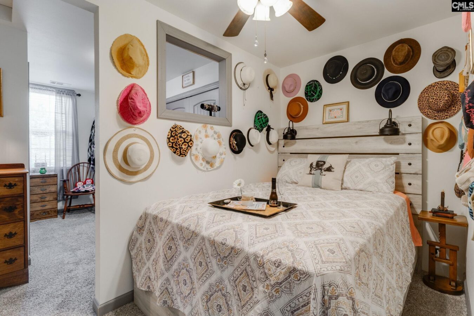6343 Platt Springs Road
6343 Platt Springs Rd, Lexington, SC 29073, USA- 5 beds
- 3 baths
Basics
- Date added: Added 12 minutes ago
- Listing Date: 2025-05-30
- Price per sqft: $496.53
- Category: RESIDENTIAL
- Type: Single Family
- Status: ACTIVE
- Bedrooms: 5
- Bathrooms: 3
- Year built: 1998
- TMS: 007522-01-001
- MLS ID: 609686
- Full Baths: 3
- Cooling: Central
Description
-
Description:
Two Fabulous Homes on 2.69 Acres, a rare and versatile estate-style property offering, both space and character in a prime location. The main home features (3) bedrooms, (2) bathrooms, a great room with a wood burning fireplace, kitchen with a window over looking the beautiful front yard, formal dining room, (2) guest bedrooms, a guest bath, upstairs you will find the finished room over the garage. the private master suite with double doors, a walk in closet, private bath, walk in shower, (2) separate vanities, a French door leading to the covered deck and screened in porch that overlooks the backyard and you can hear the gorgeous water fountain. Recent upgrades include a new roof and HVAC system. Walk down to your separate guest house (960) square foot, (completed in 2020) walk into a full kitchen, a pantry, eat-in area open to the living room, the private master bedroom with a door leading to the covered back porch that over looks a private backyard beautifully landscaped, a full bathroom with a walk in shower, a guest bedroom with a half bath, and a laundry area, living room, a covered front porch, private driveway, and a large parking pad with ample space for RVs, trailers, or extra vehicles. Perfect for multi-generational living, extended guests, office space, or potential rental income. The front acre is fully fenced and dotted professional landscaping, a crepe myrtle-lined driveway, fruit trees, and roses. Beyond the fence, the remaining wooded acreage includes a simple walking path leading to a private clearingâa peaceful spot for gardening, play, or future projects. Additional features include a garden shed, and a 'she-shed'. All of this is located directly across from the elementary school, with middle and high schools just down the road. The property offers the feel of a quiet country retreat with easy access to Lexington, Columbia, and all essential amenities. A truly unique opportunity to own a well-maintained home. Make your appointment today. Disclaimer: CMLS has not reviewed and, therefore, does not endorse vendors who may appear in listings.
Show all description
Location
- County: Lexington County
- City: Lexington
- Area: Lexington and surrounding area
- Neighborhoods: NONE
Building Details
- Heating features: Central,Electric
- Garage: Garage Attached, Front Entry
- Garage spaces: 2
- Foundation: Slab
- Water Source: Well
- Sewer: Septic
- Style: Craftsman
- Basement: No Basement
- Exterior material: Brick-All Sides-AbvFound, Vinyl
- New/Resale: Resale
Amenities & Features
HOA Info
- HOA: N
Nearby Schools
- School District: Lexington One
- Elementary School: Carolina Springs
- Middle School: White Knoll
- High School: White Knoll
Ask an Agent About This Home
Listing Courtesy Of
- Listing Office: Coldwell Banker Realty
- Listing Agent: Teresa, Coleman, A

