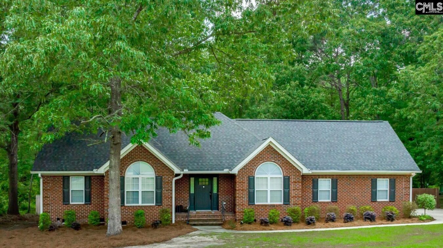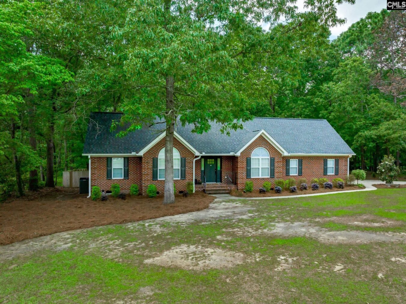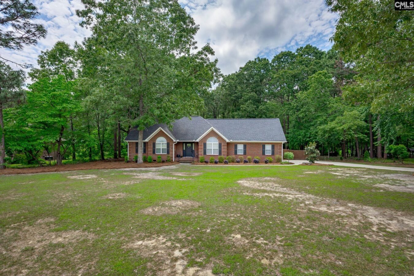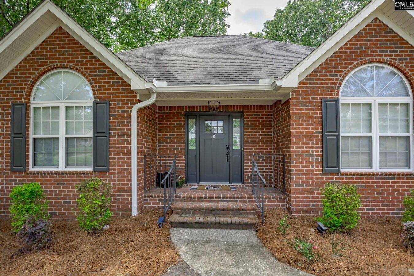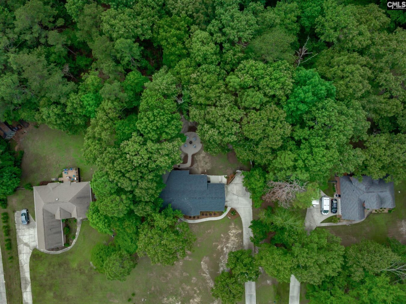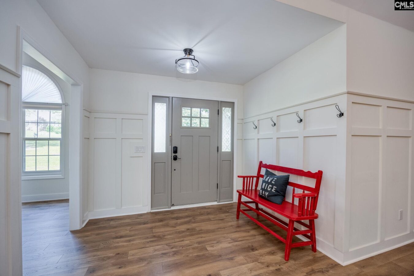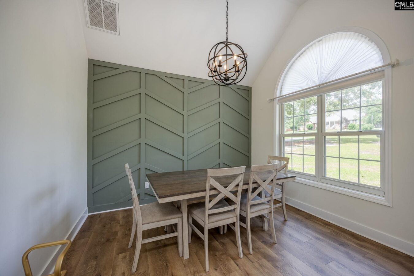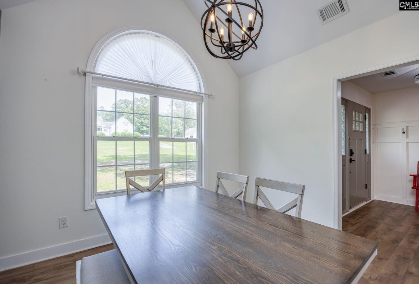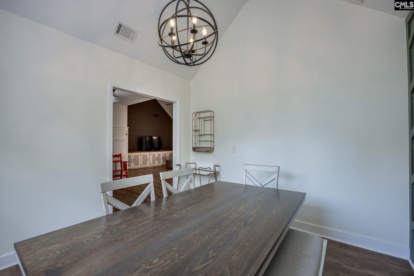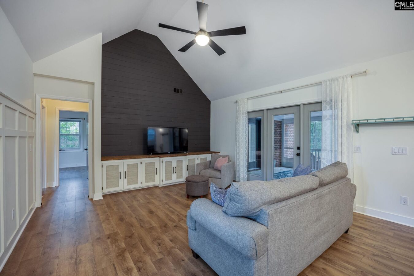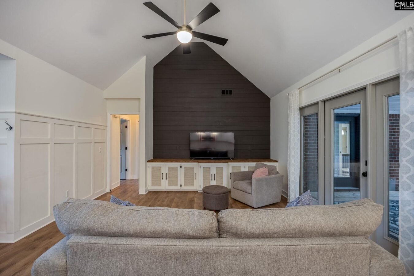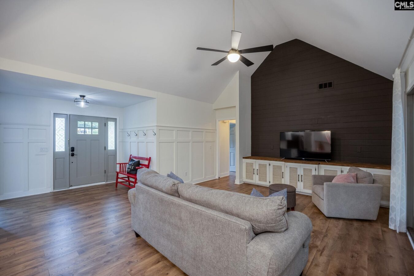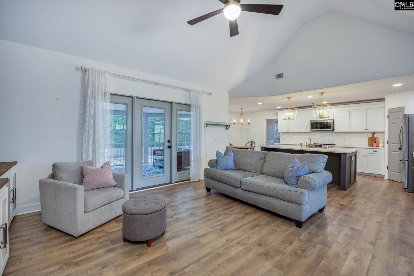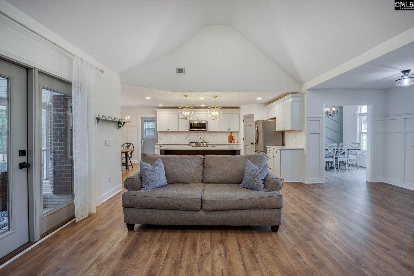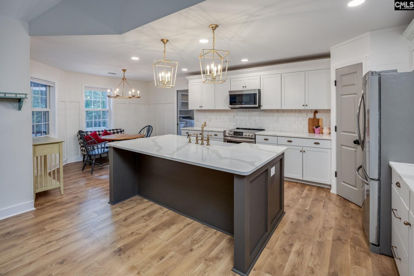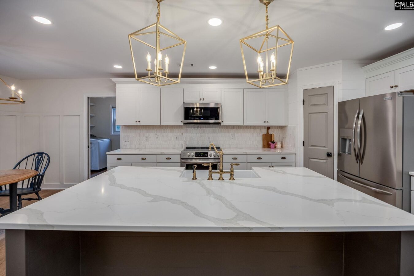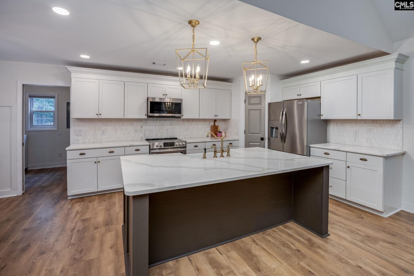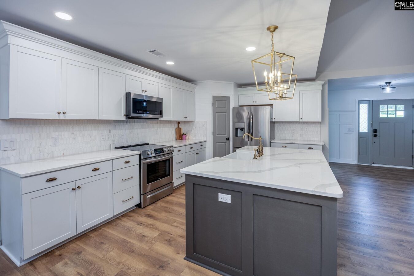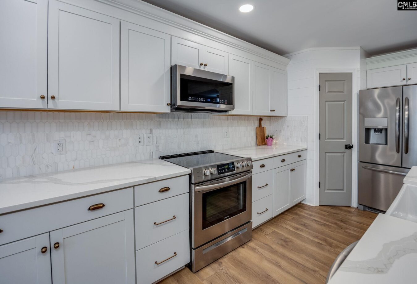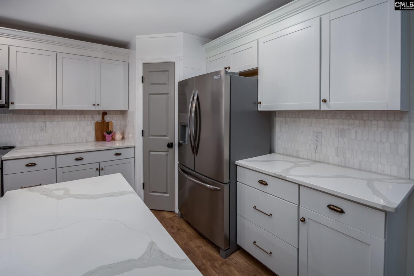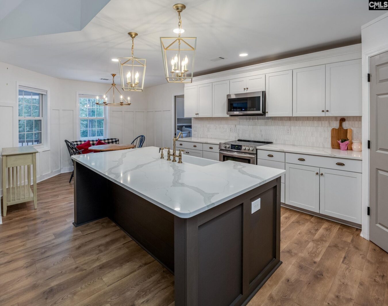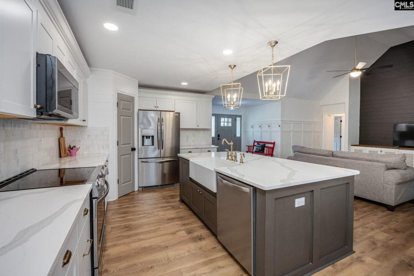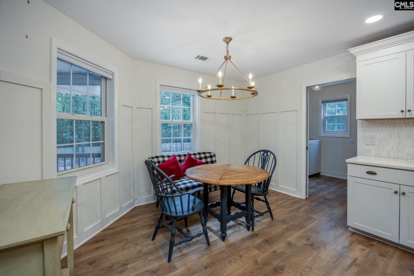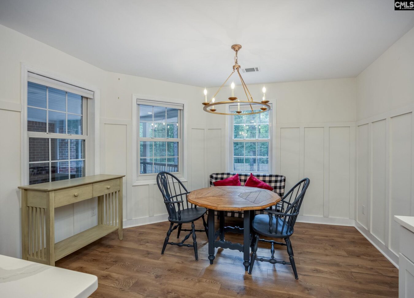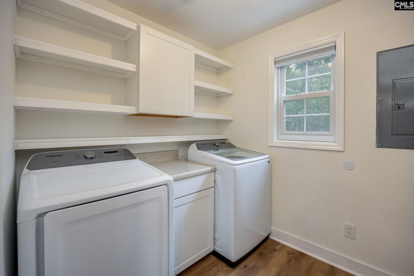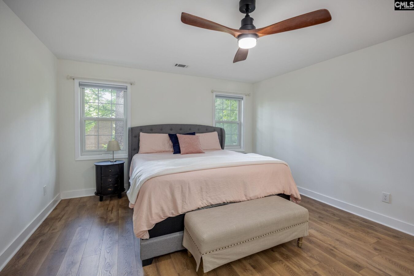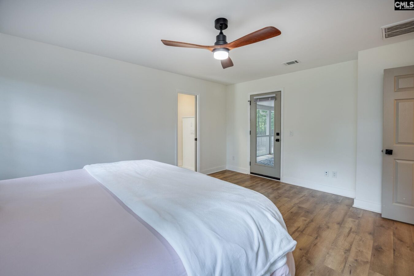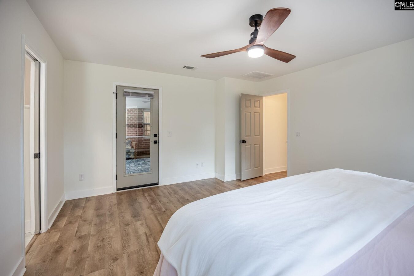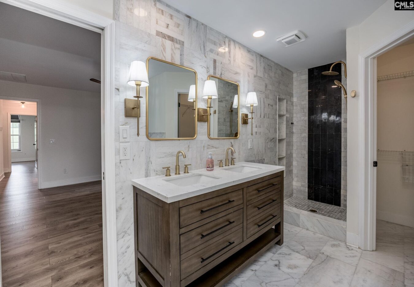67 Ole Still Lane
- 3 beds
- 2 baths
- 2105 sq ft
Basics
- Date added: Added 19 minutes ago
- Listing Date: 2025-05-22
- Category: RESIDENTIAL
- Type: Single Family
- Status: ACTIVE
- Bedrooms: 3
- Bathrooms: 2
- Half baths: 0
- Floors: 1.5
- Area, sq ft: 2105 sq ft
- Lot size, acres: 0.9 acres
- Year built: 1994
- MLS ID: 609205
- TMS: 349-03-0A-013-SDR
- Full Baths: 2
Description
-
Description:
Fully Renovated & Move-In Ready! Welcome to this beautifully updated 1.5-story, all-brick home featuring 3 bedrooms, 2 full bathrooms, all set on .9 acres of land. From the moment you arrive, youâll notice the fresh landscaping, newer roof, and newly constructed screened porch that add to the homeâs value and charm. Step inside to discover a bright, open-concept floor plan with luxury vinyl plank flooring throughout. Every inch of this home has been meticulously renovated with high-end finishes and stylish design. To the right of the entryway, a formal dining room showcases a custom accent wall that sets the tone for the homeâs unique character. The living room features a custom built-in entertainment wallâdesigned to impress and elevate your everyday living. At the heart of the home lies a stunning, fully remodeled kitchen outfitted with quartz countertops, a custom-built island with an oversized sink, and abundant cabinet and counter space, itâs the perfect blend of beauty and functionality. Down the hall, youâll find two generously sized bedrooms with private closets and an updated full bathroom complete with black marble flooring and modern fixtures. The spacious ownerâs suite is a true retreat, offering a spa-like en-suite bathroom with a freestanding soaking tub under a statement chandelier, a separate tiled shower, a quartz double vanity, and luxurious marble finishes throughout. Upstairs, a freshly finished bonus room above the garage with a new split unit that provides flexible space ideal for a home office, media room, or guest suite. This home combines comfort, elegance, and attention to detail at every turn. Donât miss your chance to own this exceptional propertyâschedule your private showing today! Disclaimer: CMLS has not reviewed and, therefore, does not endorse vendors who may appear in listings.
Show all description
Location
- County: Kershaw County
- Area: Kershaw County West - Lugoff, Elgin
- Neighborhoods: HAIGS CREEK, SC
Building Details
- Price Per SQFT: 190.02
- Style: Ranch
- New/Resale: Resale
- Foundation: Crawl Space
- Heating: Central,Heat Pump 1st Lvl,Split System
- Cooling: Central,Heat Pump 1st Lvl,Split System
- Water: Public
- Sewer: Septic
- Garage Spaces: 2
- Basement: No Basement
- Exterior material: Brick-All Sides-AbvFound
Amenities & Features
- Pool on Property: No
- Garage: Garage Attached, side-entry
HOA Info
- HOA: Y
- HOA Fee Per: Yearly
- Hoa Fee: $100
- HOA Includes: Common Area Maintenance
School Info
- School District: Kershaw County
- Elementary School: Dobys Mill
- Secondary School: Leslie M Stover
- High School: Lugoff-Elgin
Ask an Agent About This Home
Listing Courtesy Of
- Listing Office: JPAR Magnolia Group
- Listing Agent: Marion, Brisbon
