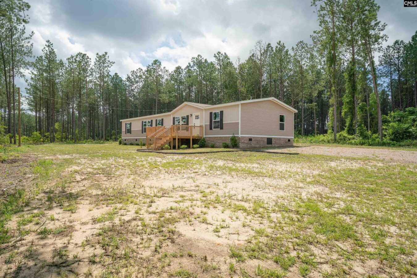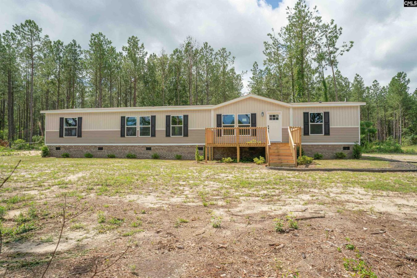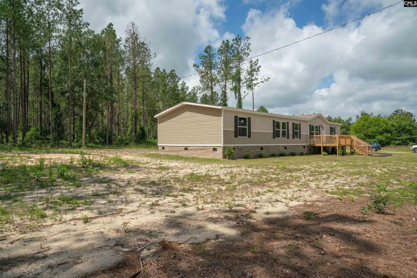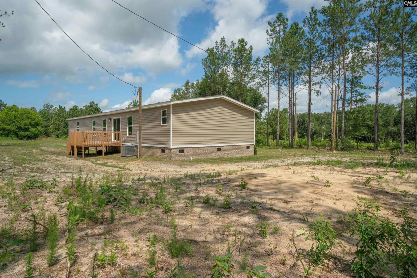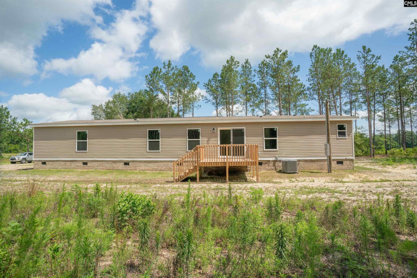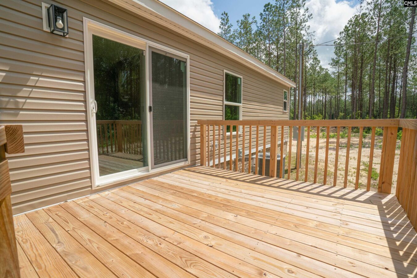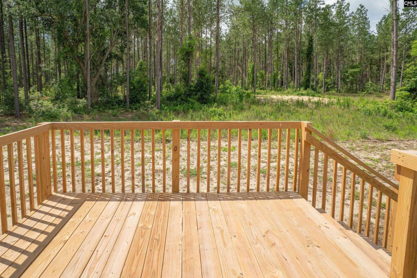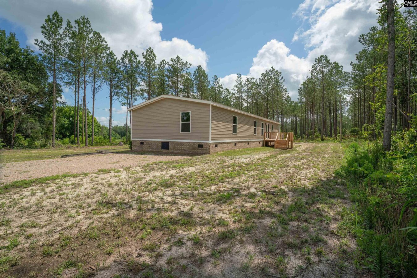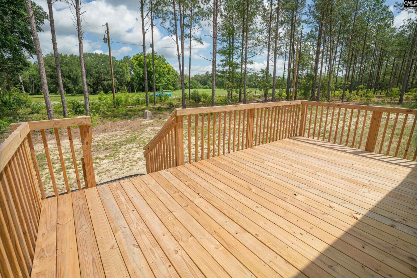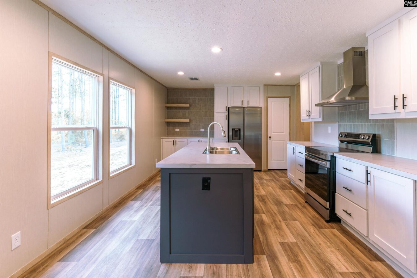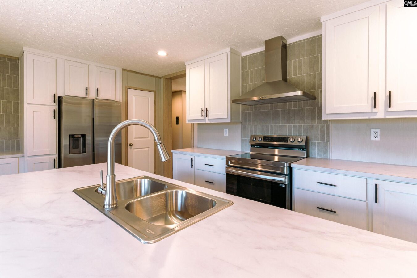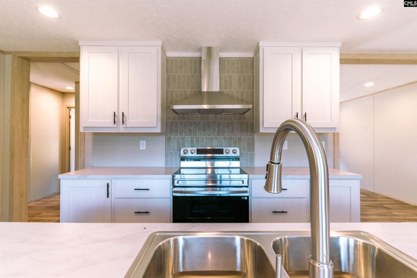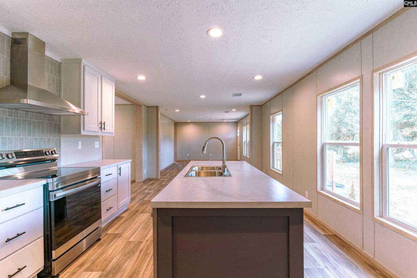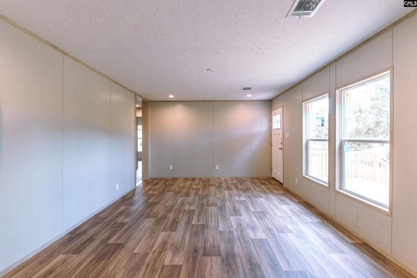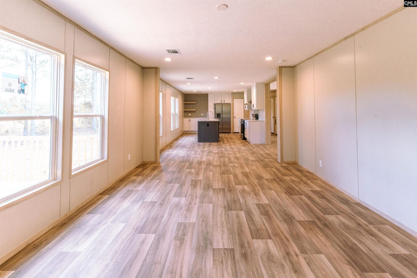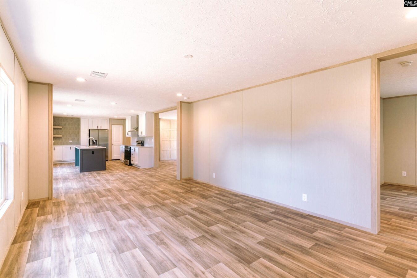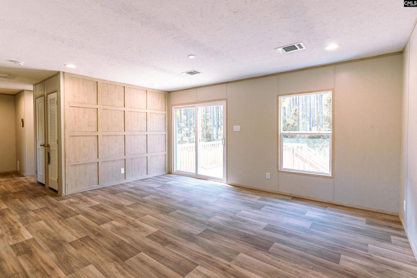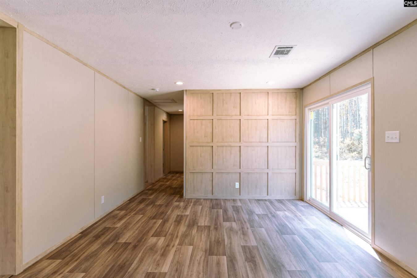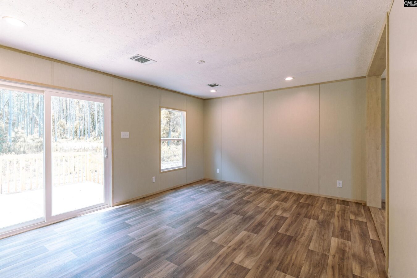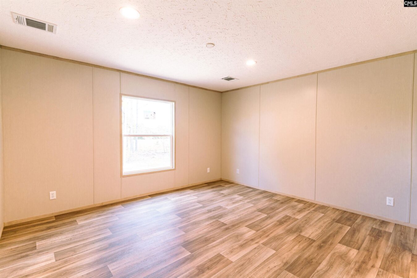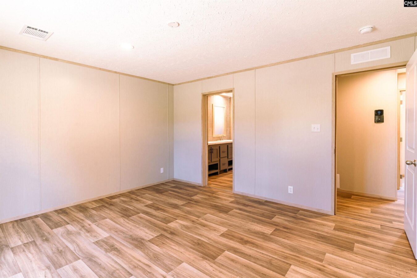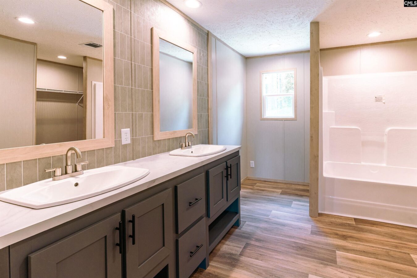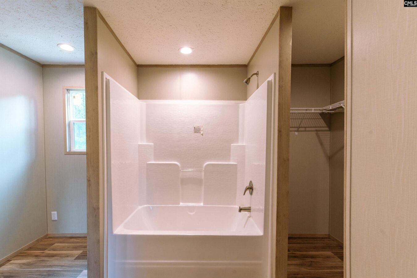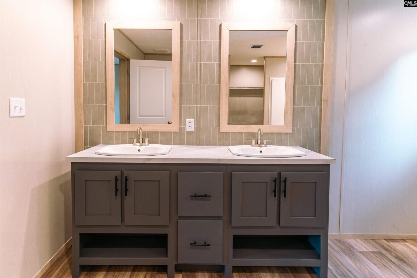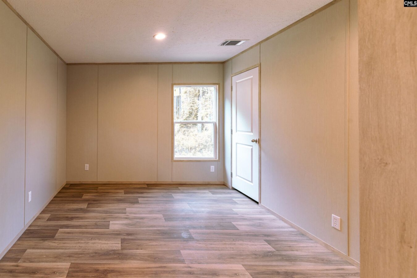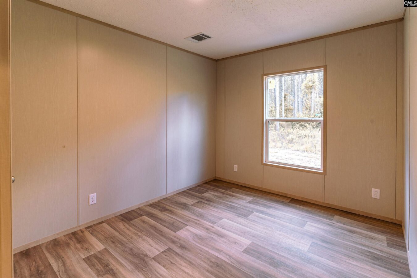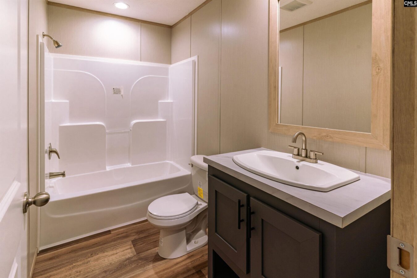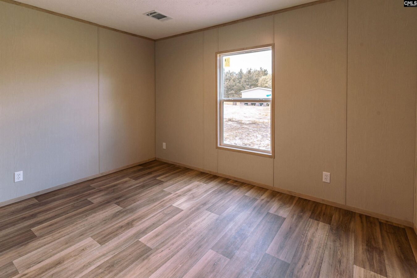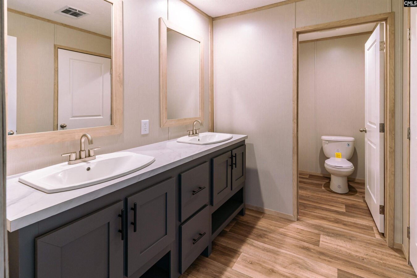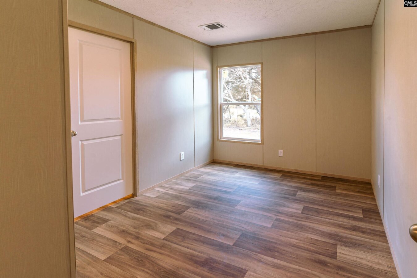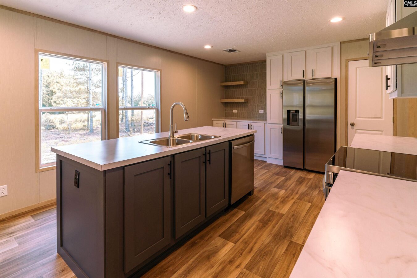6925 Two Notch Road
6925 Two Notch Rd, Batesburg-Leesville, SC 29006, USA- 4 beds
- 3 baths
Basics
- Date added: Added 3 hours ago
- Listing Date: 2025-03-26
- Price per sqft: $132.38
- Category: RESIDENTIAL
- Type: Manufactured/Mobile
- Status: ACTIVE
- Bedrooms: 4
- Bathrooms: 3
- Year built: 2025
- TMS: 008201-01-005
- MLS ID: 612016
- Full Baths: 3
- Cooling: Central
Description
-
Description:
Escape the hustle and bustle of the city in your new energy efficient home sitting on three and three tenths acres in a quiet, peaceful, area just outside of Batesburg-Leesville. This is an area where it's not uncommon for deer to wander into the yard, or to see squirrels running from tree to tree. The driveway has been graveled, the yards have been established with grass, and the front yard has been landscaped. The home has four bedrooms, and three bathrooms, with many features to make it a joy to live in and own. Two of the bathrooms share a Jack and Jill bathroom. There is a room between the three bedrooms that has a closet that could be used as a playroom, a Nursery, or office space. This is an EBuilt home, which means that it has been designed to substantially save on energy costs per year. The many energy efficient features inclue a Carrier heating and air conditioning system, Rheem Hybrid water heater, Lux low-E windows, Ecobee smart thermostat, Samsung Energy Star certified appliances, Pfister faucets, LED lighting, insulated exterior doors, additional insulation, and a sealed duct system. There is a large deck out front where you can sit and enjoy the peace and tranquility of the country, while gazing out over the woods across the road. There is also a large deck out back for gathering with family, and friends. The home has an open concept, to allow for interacting with others while entertaining guests. The kitchen boasts Samsung stainless steel range, refrigerator, and dishwasher, as well as an ample size island for gathering around to enjoy one another's company. In addition to all of this, the home is also set up to accept solar panels, should you wish to have them installed in the future. The home is conveniently located within minutes of Batesburg-Leesville, Lexington, West Columbia, Columbia, Aiken, Barnwell, and Savannah River Site. This home qualifies for USDA, FHA, VA, and Conventional, financing. Disclaimer: CMLS has not reviewed and, therefore, does not endorse vendors who may appear in listings.
Show all description
Location
- County: Lexington County
- City: Batesburg-Leesville
- Area: Lexington and surrounding area
- Neighborhoods: NONE
Building Details
- Heating features: Central,Electric
- Garage: None
- Garage spaces: 0
- Foundation: Crawl Space
- Water Source: Well
- Sewer: Septic
- Style: Other
- Basement: No Basement
- Exterior material: Vinyl
- New/Resale: Resale
HOA Info
- HOA: N
Nearby Schools
- School District: Lexington Three
- Elementary School: Batesburg-Leesville
- Middle School: Batesburg-Leesville
- High School: Batesburg-Leesville
Ask an Agent About This Home
Listing Courtesy Of
- Listing Office: Wisteria Properties LLC
- Listing Agent: Rick, Williamson
